Grey Kitchen with Onyx Benchtops Design Ideas
Refine by:
Budget
Sort by:Popular Today
1 - 20 of 141 photos
Item 1 of 3
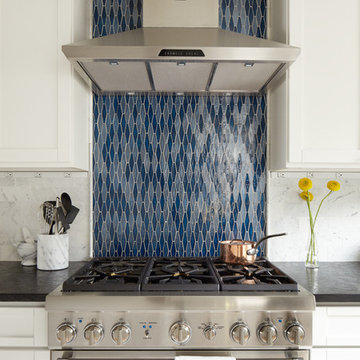
Alex Hayden
Mid-sized traditional eat-in kitchen in Seattle with blue splashback, stainless steel appliances, an undermount sink, shaker cabinets, white cabinets, onyx benchtops, stone tile splashback, light hardwood floors and no island.
Mid-sized traditional eat-in kitchen in Seattle with blue splashback, stainless steel appliances, an undermount sink, shaker cabinets, white cabinets, onyx benchtops, stone tile splashback, light hardwood floors and no island.
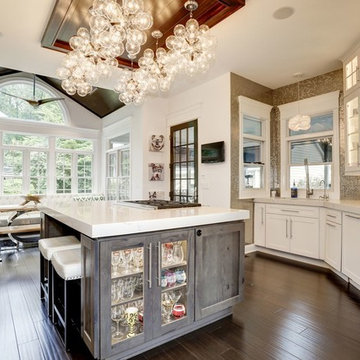
Dominique Marro
Inspiration for a mid-sized transitional u-shaped eat-in kitchen in Baltimore with white cabinets, metallic splashback, metal splashback, dark hardwood floors, with island, brown floor, an undermount sink, onyx benchtops, stainless steel appliances, white benchtop and shaker cabinets.
Inspiration for a mid-sized transitional u-shaped eat-in kitchen in Baltimore with white cabinets, metallic splashback, metal splashback, dark hardwood floors, with island, brown floor, an undermount sink, onyx benchtops, stainless steel appliances, white benchtop and shaker cabinets.
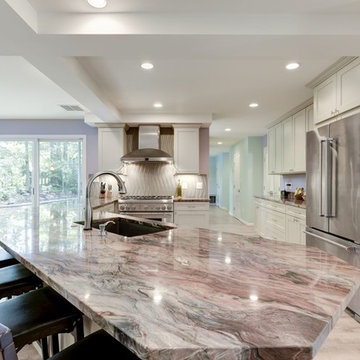
Design ideas for a large transitional galley eat-in kitchen in DC Metro with an undermount sink, recessed-panel cabinets, white cabinets, onyx benchtops, beige splashback, ceramic splashback, stainless steel appliances, light hardwood floors, a peninsula and brown floor.
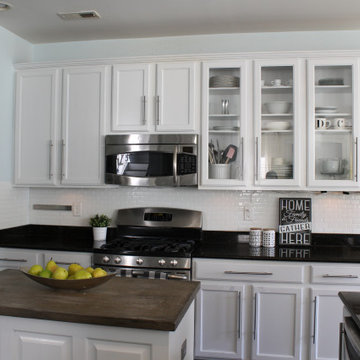
Open kitchen with many cabinets. Functional island and spacious working area.
Design ideas for a mid-sized traditional single-wall eat-in kitchen in Charlotte with a double-bowl sink, glass-front cabinets, white cabinets, onyx benchtops, white splashback, ceramic splashback, stainless steel appliances, dark hardwood floors, with island, brown floor and brown benchtop.
Design ideas for a mid-sized traditional single-wall eat-in kitchen in Charlotte with a double-bowl sink, glass-front cabinets, white cabinets, onyx benchtops, white splashback, ceramic splashback, stainless steel appliances, dark hardwood floors, with island, brown floor and brown benchtop.
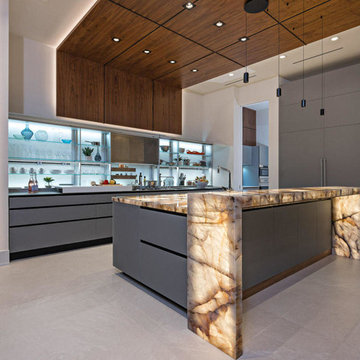
Inspiration for a mid-sized contemporary single-wall eat-in kitchen in Miami with flat-panel cabinets, grey cabinets, onyx benchtops, glass sheet splashback, panelled appliances, concrete floors, with island, grey floor and multi-coloured benchtop.
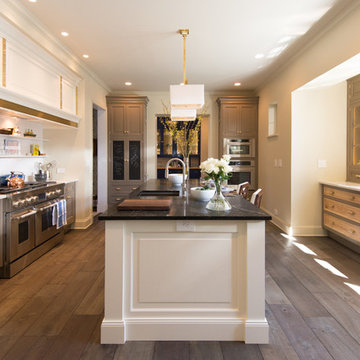
Furla Studio
Photo of a large transitional galley open plan kitchen in Chicago with an undermount sink, white cabinets, onyx benchtops, white splashback, stone tile splashback, stainless steel appliances, medium hardwood floors, with island, brown floor and raised-panel cabinets.
Photo of a large transitional galley open plan kitchen in Chicago with an undermount sink, white cabinets, onyx benchtops, white splashback, stone tile splashback, stainless steel appliances, medium hardwood floors, with island, brown floor and raised-panel cabinets.
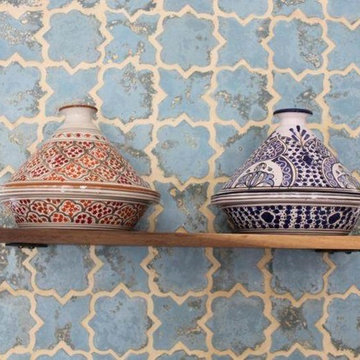
Close up of a kitchen wall with decorative cookware Moroccan Style Blue Arabesque Tile
This is an example of a mid-sized mediterranean l-shaped open plan kitchen in Los Angeles with terra-cotta splashback, an undermount sink, raised-panel cabinets, medium wood cabinets, onyx benchtops, blue splashback, stainless steel appliances, ceramic floors and with island.
This is an example of a mid-sized mediterranean l-shaped open plan kitchen in Los Angeles with terra-cotta splashback, an undermount sink, raised-panel cabinets, medium wood cabinets, onyx benchtops, blue splashback, stainless steel appliances, ceramic floors and with island.
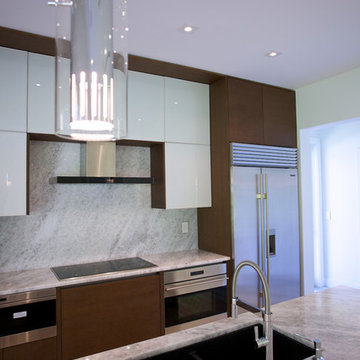
Design ideas for a large contemporary kitchen in Miami with an undermount sink, flat-panel cabinets, dark wood cabinets, onyx benchtops, white splashback, stainless steel appliances, light hardwood floors, with island, beige floor and white benchtop.
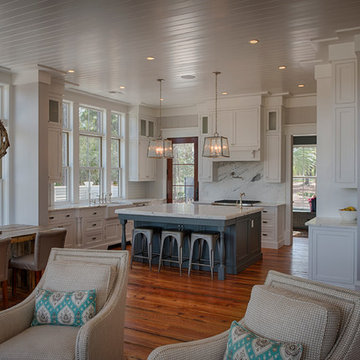
Inspiration for a large country u-shaped eat-in kitchen in Atlanta with an integrated sink, shaker cabinets, white cabinets, onyx benchtops, white splashback, stone tile splashback, panelled appliances, medium hardwood floors and with island.
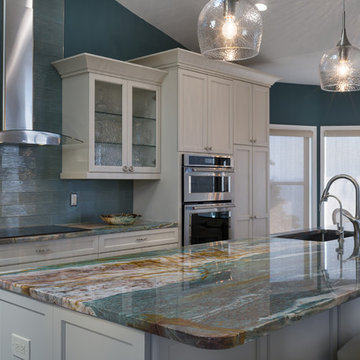
Photo of a mid-sized beach style l-shaped eat-in kitchen in Tampa with an undermount sink, recessed-panel cabinets, white cabinets, onyx benchtops, blue splashback, glass tile splashback, stainless steel appliances and with island.
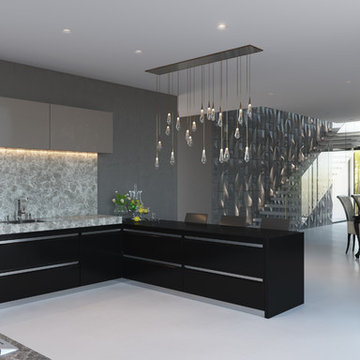
Photo of a large contemporary u-shaped open plan kitchen in Brisbane with flat-panel cabinets, black cabinets, concrete floors, a peninsula, a drop-in sink, onyx benchtops, grey splashback, marble splashback, stainless steel appliances, white floor and black benchtop.
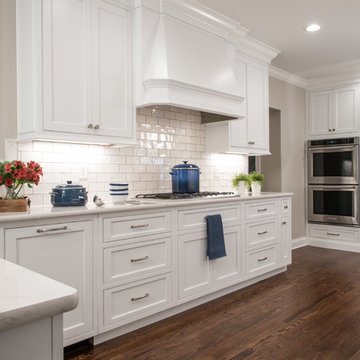
Photo of a large traditional single-wall kitchen in St Louis with an undermount sink, dark hardwood floors, brown floor, recessed-panel cabinets, white cabinets, onyx benchtops, white splashback, subway tile splashback, stainless steel appliances, white benchtop and a peninsula.
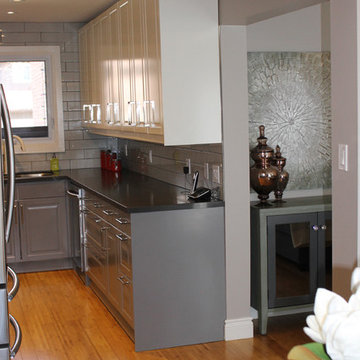
Eclectic galley open plan kitchen in Toronto with a double-bowl sink, grey cabinets, grey splashback, stainless steel appliances, bamboo floors, raised-panel cabinets, onyx benchtops and subway tile splashback.
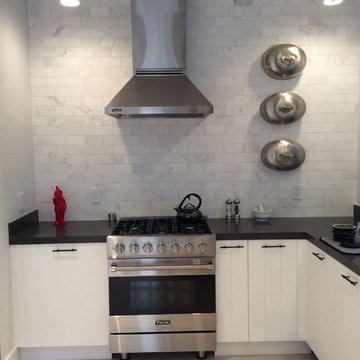
Photo of a small transitional u-shaped eat-in kitchen in Miami with an undermount sink, beaded inset cabinets, white cabinets, onyx benchtops, white splashback, stone tile splashback, stainless steel appliances, light hardwood floors and no island.
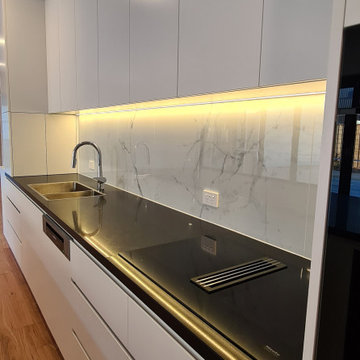
Open planned galley kitchen, living and dining room
This is an example of a large beach style galley open plan kitchen in Geelong with a double-bowl sink, white cabinets, onyx benchtops, white splashback, marble splashback, black appliances, medium hardwood floors, with island and black benchtop.
This is an example of a large beach style galley open plan kitchen in Geelong with a double-bowl sink, white cabinets, onyx benchtops, white splashback, marble splashback, black appliances, medium hardwood floors, with island and black benchtop.
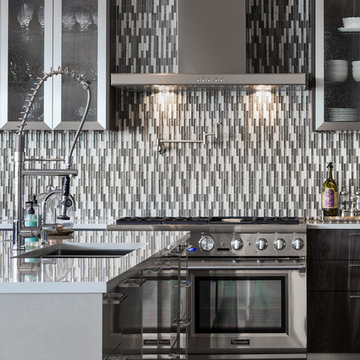
Tommy Daspit Photographer
This is an example of a large transitional l-shaped open plan kitchen in Birmingham with an undermount sink, flat-panel cabinets, beige cabinets, onyx benchtops, multi-coloured splashback, ceramic splashback, stainless steel appliances, ceramic floors, multiple islands and beige floor.
This is an example of a large transitional l-shaped open plan kitchen in Birmingham with an undermount sink, flat-panel cabinets, beige cabinets, onyx benchtops, multi-coloured splashback, ceramic splashback, stainless steel appliances, ceramic floors, multiple islands and beige floor.
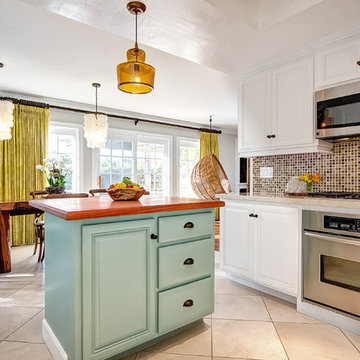
Jim Pelar
Photographer / Partner
949-973-8429 cell/text
949-945-2045 office
Jim@Linova.Photography
www.Linova.Photography
Inspiration for a mid-sized tropical u-shaped eat-in kitchen in San Diego with a farmhouse sink, beaded inset cabinets, white cabinets, onyx benchtops, multi-coloured splashback, glass tile splashback, stainless steel appliances, travertine floors and with island.
Inspiration for a mid-sized tropical u-shaped eat-in kitchen in San Diego with a farmhouse sink, beaded inset cabinets, white cabinets, onyx benchtops, multi-coloured splashback, glass tile splashback, stainless steel appliances, travertine floors and with island.
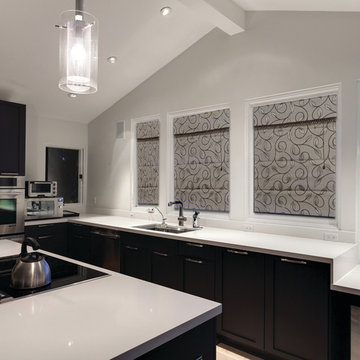
Kitchen Design Ideas - top down bottom up blackout gray roman shades are made from a choice of over 3,000 fabrics. This is a custom Volari patterned roman shade with a beautiful fabric valance and sheer vue pleated shade option. This allows light through, but still keeps privacy intact. Like the kitchen pendant light with the high ceiling can lights.
Windows Dressed Up in Denver is also is your store for custom curtains, drapes, valances, custom roman shades, valances and cornices. We also make custom bedding - comforters, duvet covers, throw pillows, bolsters and upholstered headboards. Custom curtain rods & drapery hardware too. Home decorators dream store! Hunter Douglas, Graber and Lafayette roman shades.
Windows Dressed Up Volari roman shades photo. Kitchen ideas.
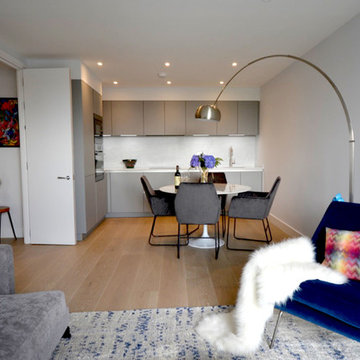
Inspiration for a small contemporary l-shaped eat-in kitchen in London with an undermount sink, flat-panel cabinets, grey cabinets, onyx benchtops, white splashback, no island and white benchtop.
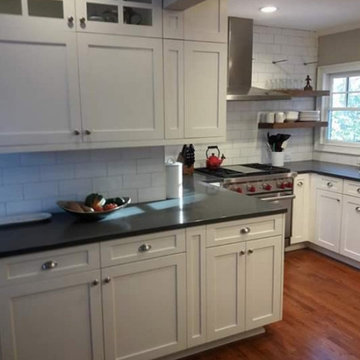
Design ideas for a large contemporary l-shaped kitchen pantry in Detroit with a drop-in sink, recessed-panel cabinets, white cabinets, onyx benchtops, white splashback, ceramic splashback, stainless steel appliances, light hardwood floors, no island, brown floor and black benchtop.
Grey Kitchen with Onyx Benchtops Design Ideas
1