Grey Kitchen with Porcelain Floors Design Ideas
Refine by:
Budget
Sort by:Popular Today
21 - 40 of 12,278 photos
Item 1 of 3
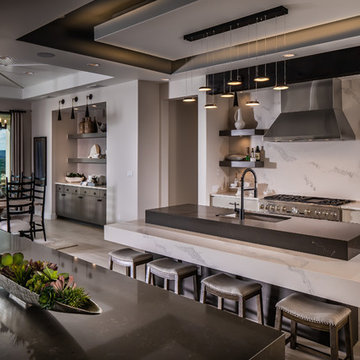
Cabinets: Dove Gray- Slab Door
Box shelves Shelves: Seagull Gray
Countertop: Perimeter/Dropped 4” mitered edge- Pacific shore Quartz Calacatta Milos
Countertop: Islands-4” mitered edge- Caesarstone Symphony Gray 5133
Backsplash: Run the countertop- Caesarstone Statuario Maximus 5031
Photographer: Steve Chenn
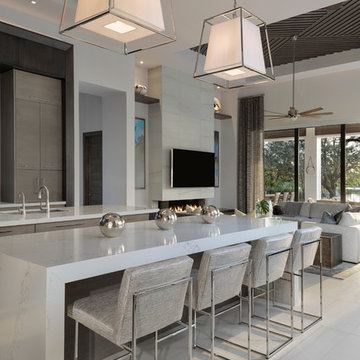
Large modern kitchen in Miami with an undermount sink, flat-panel cabinets, dark wood cabinets, panelled appliances, porcelain floors, multiple islands, beige floor and white benchtop.
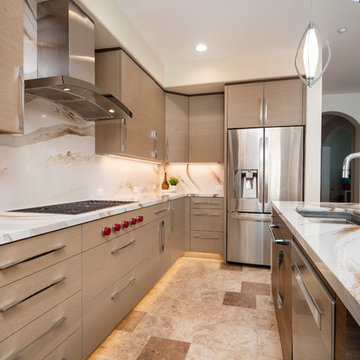
Ian Coleman
Inspiration for a mid-sized contemporary l-shaped eat-in kitchen in San Francisco with an undermount sink, flat-panel cabinets, brown cabinets, quartz benchtops, multi-coloured splashback, stainless steel appliances, porcelain floors, with island, brown floor and multi-coloured benchtop.
Inspiration for a mid-sized contemporary l-shaped eat-in kitchen in San Francisco with an undermount sink, flat-panel cabinets, brown cabinets, quartz benchtops, multi-coloured splashback, stainless steel appliances, porcelain floors, with island, brown floor and multi-coloured benchtop.
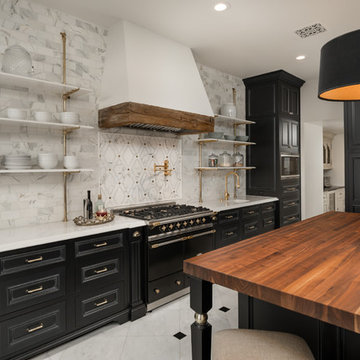
We don't know which of these design elements we like best; the open shelves, wood countertops, black cabinets or the custom tile backsplash. Either way, this luxury kitchen has it all.
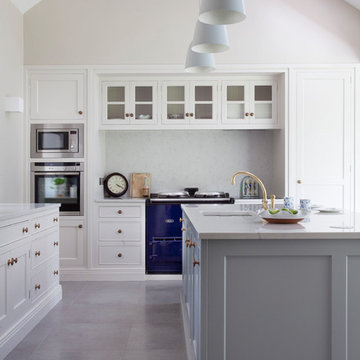
Created for a charming 18th century stone farmhouse overlooking a canal, this Bespoke solid wood kitchen has been handpainted in Farrow & Ball (Aga wall and base units by the windows) with Pavilion Gray (on island and recessed glass-fronted display cabinetry). The design centres around a feature Aga range cooker.
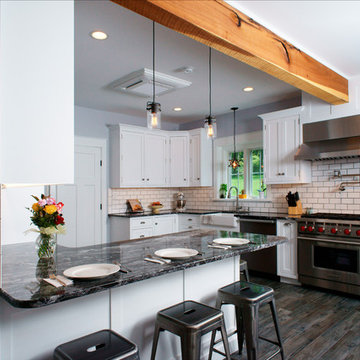
Dan Lenner
Design ideas for a large traditional l-shaped eat-in kitchen in Philadelphia with a farmhouse sink, beaded inset cabinets, white cabinets, granite benchtops, white splashback, subway tile splashback, stainless steel appliances, porcelain floors, a peninsula and grey floor.
Design ideas for a large traditional l-shaped eat-in kitchen in Philadelphia with a farmhouse sink, beaded inset cabinets, white cabinets, granite benchtops, white splashback, subway tile splashback, stainless steel appliances, porcelain floors, a peninsula and grey floor.
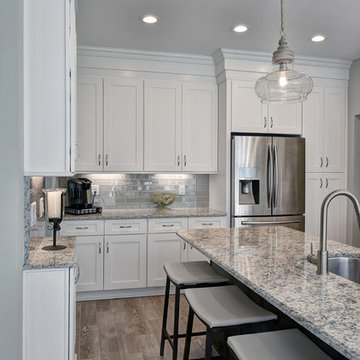
William Quarles
This is an example of a large contemporary l-shaped kitchen in Charleston with an undermount sink, shaker cabinets, white cabinets, granite benchtops, grey splashback, glass tile splashback, stainless steel appliances, porcelain floors, with island and brown floor.
This is an example of a large contemporary l-shaped kitchen in Charleston with an undermount sink, shaker cabinets, white cabinets, granite benchtops, grey splashback, glass tile splashback, stainless steel appliances, porcelain floors, with island and brown floor.
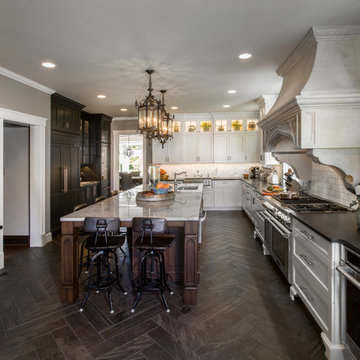
Beautiful expansive kitchen remodel with custom cast stone range hood, porcelain floors, peninsula island, gothic style pendant lights, bar area, and cozy seating room at the far end.
Neals Design Remodel
Robin Victor Goetz
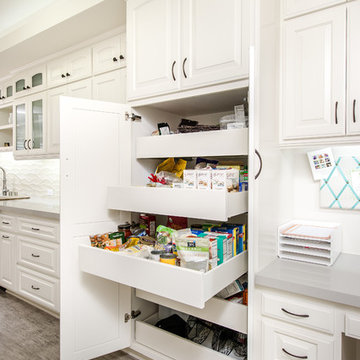
Unlimited Style Photography
Inspiration for a small traditional kitchen pantry in Los Angeles with an undermount sink, white cabinets, quartz benchtops, beige splashback, ceramic splashback, stainless steel appliances, porcelain floors and raised-panel cabinets.
Inspiration for a small traditional kitchen pantry in Los Angeles with an undermount sink, white cabinets, quartz benchtops, beige splashback, ceramic splashback, stainless steel appliances, porcelain floors and raised-panel cabinets.
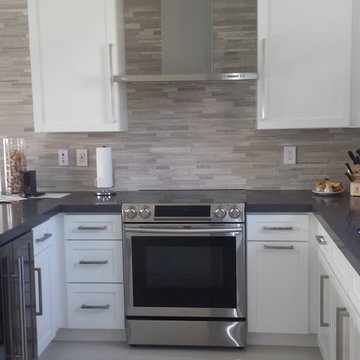
Mid-sized modern u-shaped eat-in kitchen in Miami with an undermount sink, shaker cabinets, white cabinets, quartz benchtops, beige splashback, stone tile splashback, stainless steel appliances, porcelain floors and a peninsula.
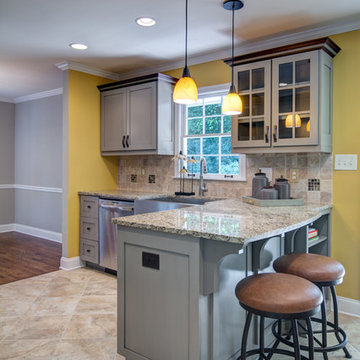
fotografik arts
Photo of a mid-sized transitional l-shaped eat-in kitchen in Atlanta with a farmhouse sink, shaker cabinets, grey cabinets, granite benchtops, beige splashback, stone tile splashback, stainless steel appliances, porcelain floors and a peninsula.
Photo of a mid-sized transitional l-shaped eat-in kitchen in Atlanta with a farmhouse sink, shaker cabinets, grey cabinets, granite benchtops, beige splashback, stone tile splashback, stainless steel appliances, porcelain floors and a peninsula.
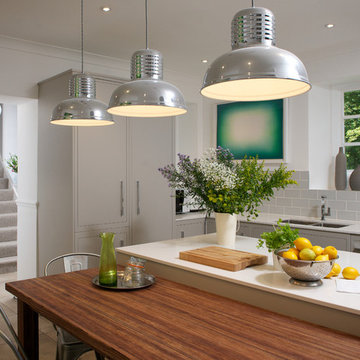
Pat Procter Photography
Mid-sized country eat-in kitchen in Other with a double-bowl sink, flat-panel cabinets, grey cabinets, solid surface benchtops, subway tile splashback, stainless steel appliances, porcelain floors, with island and grey splashback.
Mid-sized country eat-in kitchen in Other with a double-bowl sink, flat-panel cabinets, grey cabinets, solid surface benchtops, subway tile splashback, stainless steel appliances, porcelain floors, with island and grey splashback.
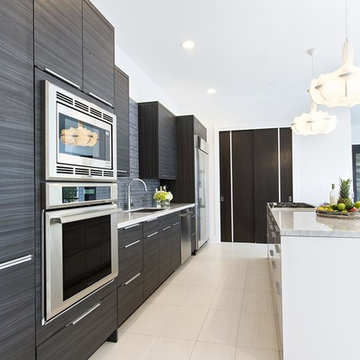
This home was designed by Contour Interior Design, LLC-Nina Magon and Built by Capital Builders. This picture is the property of Contour Interior Design-Nina Magon.
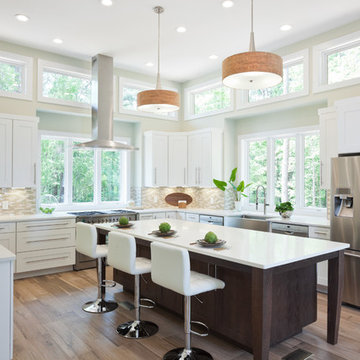
Huge Contemporary Kitchen
Designer: Teri Turan
Photo of an expansive transitional u-shaped kitchen in Atlanta with a farmhouse sink, shaker cabinets, white cabinets, quartz benchtops, beige splashback, glass tile splashback, stainless steel appliances, porcelain floors, with island, beige floor and white benchtop.
Photo of an expansive transitional u-shaped kitchen in Atlanta with a farmhouse sink, shaker cabinets, white cabinets, quartz benchtops, beige splashback, glass tile splashback, stainless steel appliances, porcelain floors, with island, beige floor and white benchtop.
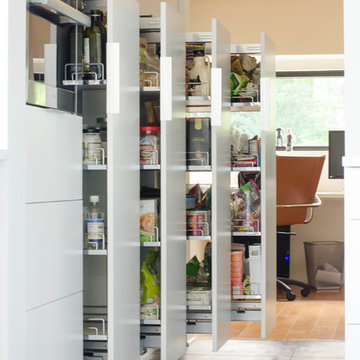
Paige Pennington
This is an example of a large contemporary kitchen pantry in Kansas City with flat-panel cabinets, white cabinets, stainless steel appliances and porcelain floors.
This is an example of a large contemporary kitchen pantry in Kansas City with flat-panel cabinets, white cabinets, stainless steel appliances and porcelain floors.
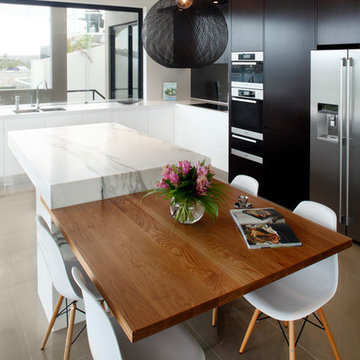
A unique blend of visual, textural and practical design has come together to create this bright and enjoyable Clonfarf kitchen.
Working with the owners interior designer, Anita Mitchell, we decided to take inspiration from the spectacular view and make it a key feature of the design using a variety of finishes and textures to add visual interest to the space and work with the natural light. Photos by Eliot Cohen

Beautiful Bianco Superior Quartzite countertop! Emser Sterlina Asphalt 12 x 24 floor tile in matte finish!
This is an example of a large transitional u-shaped open plan kitchen in Other with an undermount sink, recessed-panel cabinets, light wood cabinets, quartzite benchtops, multi-coloured splashback, stone slab splashback, stainless steel appliances, porcelain floors, with island, black floor and multi-coloured benchtop.
This is an example of a large transitional u-shaped open plan kitchen in Other with an undermount sink, recessed-panel cabinets, light wood cabinets, quartzite benchtops, multi-coloured splashback, stone slab splashback, stainless steel appliances, porcelain floors, with island, black floor and multi-coloured benchtop.
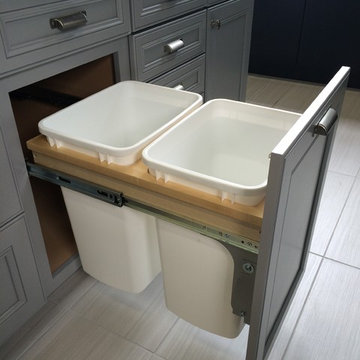
Cabinets:
Waypoint Cabinetry | Maple Espresso & Painted Stone
Countertops:
Caeserstone Countertops - Alpine Mist and
Leathered Lennon Granite
Backsplash:
Topcu Wooden White Marble
Plumbing: Blanco and Shocke
Stove and Hood:
Blue Star

This Passover kitchen was designed as a secondary space for cooking. The design includes Moroccan-inspired motifs on the ceramic backsplash and ties seamlessly with the black iron light fixture. Since the kitchen is used one week to a month per year, and to keep the project budget-friendly, we opted for laminate countertops with a concrete look as an alternative to stone. The 33-inch drop-in stainless steel sink is thoughtfully located by the only window with a view of the lovely backyard. Because the space is small and closed in, LED undercabinet lighting was essential to making the surface space practical for basic tasks.

Photo of a mid-sized scandinavian single-wall separate kitchen in Other with an undermount sink, recessed-panel cabinets, light wood cabinets, marble benchtops, white splashback, engineered quartz splashback, white appliances, porcelain floors, no island, beige floor and white benchtop.
Grey Kitchen with Porcelain Floors Design Ideas
2