Grey Kitchen with Quartz Benchtops Design Ideas
Refine by:
Budget
Sort by:Popular Today
61 - 80 of 29,558 photos
Item 1 of 3
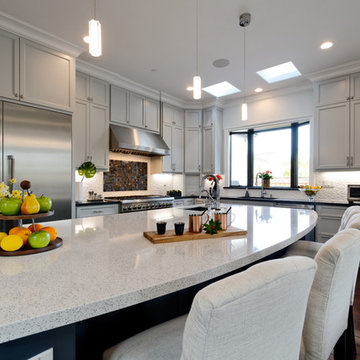
Design ideas for a large transitional u-shaped eat-in kitchen in San Francisco with an undermount sink, recessed-panel cabinets, grey cabinets, quartz benchtops, white splashback, ceramic splashback, stainless steel appliances, dark hardwood floors, with island, brown floor and white benchtop.
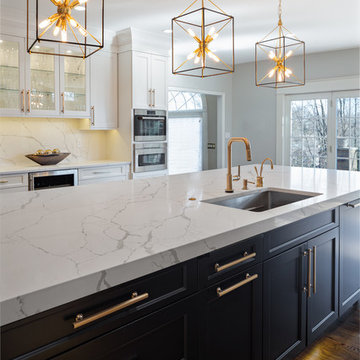
The gold hardware and faucet stand out against the white and black backgrounds.
This is an example of a large transitional kitchen in Other with an undermount sink, white cabinets, quartz benchtops, white splashback, stone slab splashback, stainless steel appliances, dark hardwood floors, with island, brown floor, white benchtop and recessed-panel cabinets.
This is an example of a large transitional kitchen in Other with an undermount sink, white cabinets, quartz benchtops, white splashback, stone slab splashback, stainless steel appliances, dark hardwood floors, with island, brown floor, white benchtop and recessed-panel cabinets.
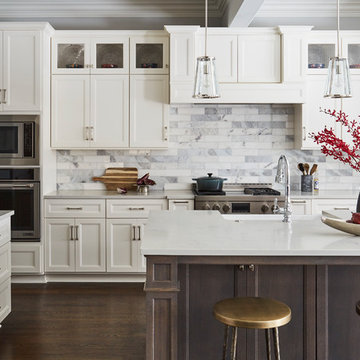
Transitional white kitchen with quartz counter-tops and polished nickel fixtures.
Photography: Michael Alan Kaskel
Inspiration for a large transitional l-shaped kitchen in Chicago with a farmhouse sink, shaker cabinets, white cabinets, quartz benchtops, marble splashback, stainless steel appliances, with island, brown floor, multi-coloured splashback, dark hardwood floors and grey benchtop.
Inspiration for a large transitional l-shaped kitchen in Chicago with a farmhouse sink, shaker cabinets, white cabinets, quartz benchtops, marble splashback, stainless steel appliances, with island, brown floor, multi-coloured splashback, dark hardwood floors and grey benchtop.
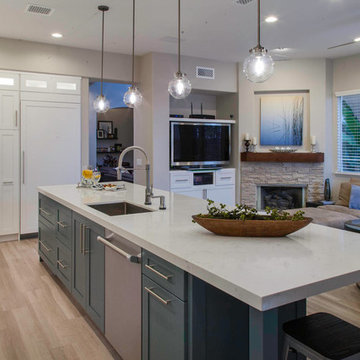
Large transitional u-shaped eat-in kitchen in San Diego with an undermount sink, recessed-panel cabinets, white cabinets, quartz benchtops, grey splashback, glass tile splashback, stainless steel appliances, light hardwood floors, with island, beige floor and white benchtop.
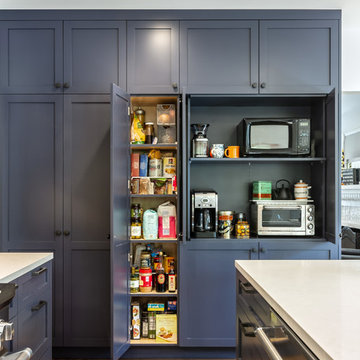
Photo of a transitional kitchen in Sacramento with an undermount sink, shaker cabinets, blue cabinets, quartz benchtops, multi-coloured splashback, cement tile splashback, stainless steel appliances, medium hardwood floors, with island, brown floor and white benchtop.
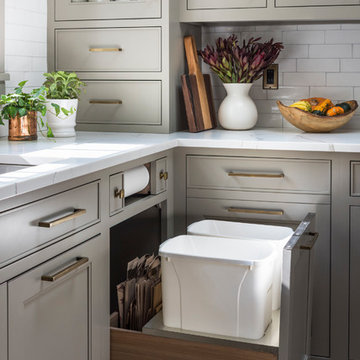
MULTIPLE AWARD WINNING KITCHEN. 2019 Westchester Home Design Awards Best Traditional Kitchen. KBDN magazine Award winner. Houzz Kitchen of the Week January 2019. Kitchen design and cabinetry – Studio Dearborn. This historic colonial in Edgemont NY was home in the 1930s and 40s to the world famous Walter Winchell, gossip commentator. The home underwent a 2 year gut renovation with an addition and relocation of the kitchen, along with other extensive renovations. Cabinetry by Studio Dearborn/Schrocks of Walnut Creek in Rockport Gray; Bluestar range; custom hood; Quartzmaster engineered quartz countertops; Rejuvenation Pendants; Waterstone faucet; Equipe subway tile; Foundryman hardware. Photos, Adam Kane Macchia.
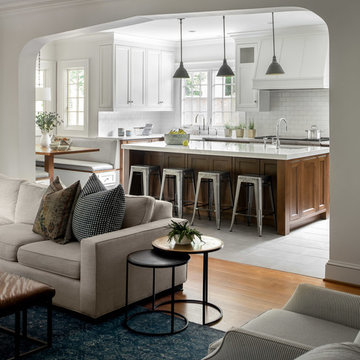
photo: garey gomez
Large beach style u-shaped eat-in kitchen in Atlanta with a farmhouse sink, shaker cabinets, white cabinets, quartz benchtops, white splashback, subway tile splashback, panelled appliances, ceramic floors, with island, grey floor and white benchtop.
Large beach style u-shaped eat-in kitchen in Atlanta with a farmhouse sink, shaker cabinets, white cabinets, quartz benchtops, white splashback, subway tile splashback, panelled appliances, ceramic floors, with island, grey floor and white benchtop.
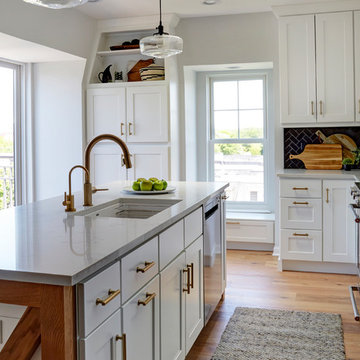
Free ebook, Creating the Ideal Kitchen. DOWNLOAD NOW
Our clients came to us looking to do some updates to their new condo unit primarily in the kitchen and living room. The couple has a lifelong love of Arts and Crafts and Modernism, and are the co-founders of PrairieMod, an online retailer that offers timeless modern lifestyle through American made, handcrafted, and exclusively designed products. So, having such a design savvy client was super exciting for us, especially since the couple had many unique pieces of pottery and furniture to provide inspiration for the design.
The condo is a large, sunny top floor unit, with a large open feel. The existing kitchen was a peninsula which housed the sink, and they wanted to change that out to an island, relocating the new sink there as well. This can sometimes be tricky with all the plumbing for the building potentially running up through one stack. After consulting with our contractor team, it was determined that our plan would likely work and after confirmation at demo, we pushed on.
The new kitchen is a simple L-shaped space, featuring several storage devices for trash, trays dividers and roll out shelving. To keep the budget in check, we used semi-custom cabinetry, but added custom details including a shiplap hood with white oak detail that plays off the oak “X” endcaps at the island, as well as some of the couple’s existing white oak furniture. We also mixed metals with gold hardware and plumbing and matte black lighting that plays well with the unique black herringbone backsplash and metal barstools. New weathered oak flooring throughout the unit provides a nice soft backdrop for all the updates. We wanted to take the cabinets to the ceiling to obtain as much storage as possible, but an angled soffit on two of the walls provided a bit of a challenge. We asked our carpenter to field modify a few of the wall cabinets where necessary and now the space is truly custom.
Part of the project also included a new fireplace design including a custom mantle that houses a built-in sound bar and a Panasonic Frame TV, that doubles as hanging artwork when not in use. The TV is mounted flush to the wall, and there are different finishes for the frame available. The TV can display works of art or family photos while not in use. We repeated the black herringbone tile for the fireplace surround here and installed bookshelves on either side for storage and media components.
Designed by: Susan Klimala, CKD, CBD
Photography by: Michael Alan Kaskel
For more information on kitchen and bath design ideas go to: www.kitchenstudio-ge.com
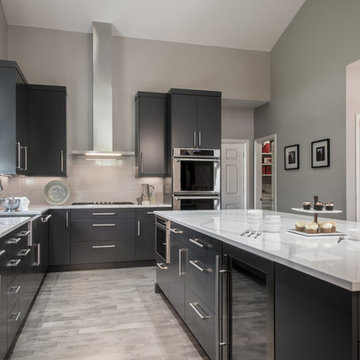
Anne Matheis Photography
Inspiration for a large modern l-shaped kitchen in St Louis with a farmhouse sink, flat-panel cabinets, grey cabinets, quartz benchtops, grey splashback, glass sheet splashback, stainless steel appliances, medium hardwood floors, with island, grey floor and white benchtop.
Inspiration for a large modern l-shaped kitchen in St Louis with a farmhouse sink, flat-panel cabinets, grey cabinets, quartz benchtops, grey splashback, glass sheet splashback, stainless steel appliances, medium hardwood floors, with island, grey floor and white benchtop.
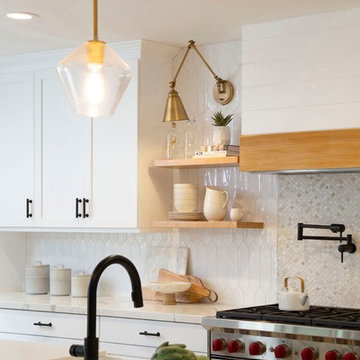
Photo of a mid-sized transitional galley open plan kitchen in Denver with a farmhouse sink, shaker cabinets, white cabinets, quartz benchtops, white splashback, ceramic splashback, stainless steel appliances, light hardwood floors, with island, beige floor and white benchtop.
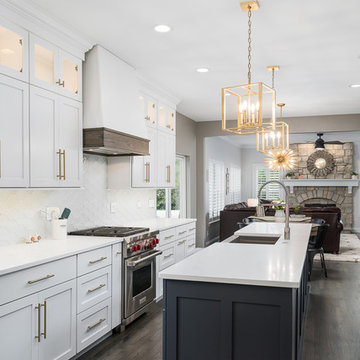
Picture Perfect House
Inspiration for a mid-sized transitional galley open plan kitchen in Chicago with white cabinets, quartz benchtops, white splashback, stainless steel appliances, dark hardwood floors, with island, brown floor, white benchtop, a farmhouse sink, shaker cabinets and glass tile splashback.
Inspiration for a mid-sized transitional galley open plan kitchen in Chicago with white cabinets, quartz benchtops, white splashback, stainless steel appliances, dark hardwood floors, with island, brown floor, white benchtop, a farmhouse sink, shaker cabinets and glass tile splashback.
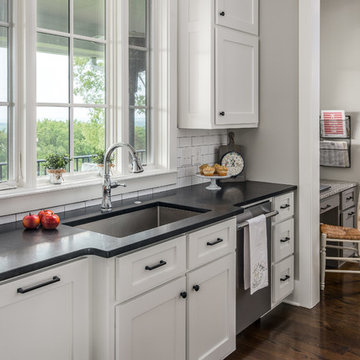
Open kitchen with access to Command Center and Mud Room
Photography: Garett + Carrie Buell of Studiobuell/ studiobuell.com
This is an example of a country open plan kitchen in Nashville with shaker cabinets, white cabinets, quartz benchtops, white splashback, subway tile splashback, stainless steel appliances, medium hardwood floors, with island and white benchtop.
This is an example of a country open plan kitchen in Nashville with shaker cabinets, white cabinets, quartz benchtops, white splashback, subway tile splashback, stainless steel appliances, medium hardwood floors, with island and white benchtop.
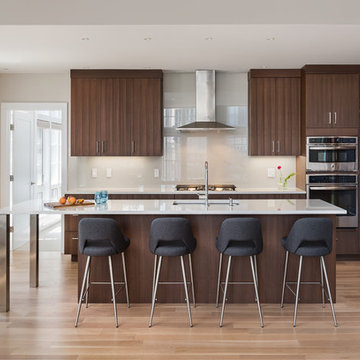
Siri Blanchette of Blind Dog Photo
This is an example of a mid-sized contemporary l-shaped kitchen in Boston with flat-panel cabinets, dark wood cabinets, quartz benchtops, grey splashback, glass sheet splashback, stainless steel appliances, light hardwood floors, with island, beige floor, white benchtop and an undermount sink.
This is an example of a mid-sized contemporary l-shaped kitchen in Boston with flat-panel cabinets, dark wood cabinets, quartz benchtops, grey splashback, glass sheet splashback, stainless steel appliances, light hardwood floors, with island, beige floor, white benchtop and an undermount sink.
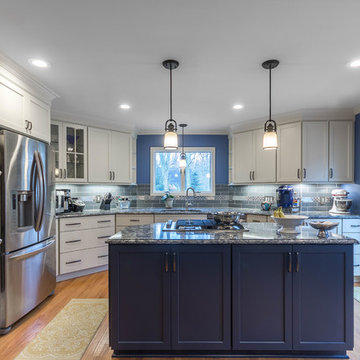
Photo of a large transitional u-shaped eat-in kitchen in Detroit with an undermount sink, flat-panel cabinets, quartz benchtops, blue splashback, glass tile splashback, stainless steel appliances, light hardwood floors, with island, brown floor and grey cabinets.
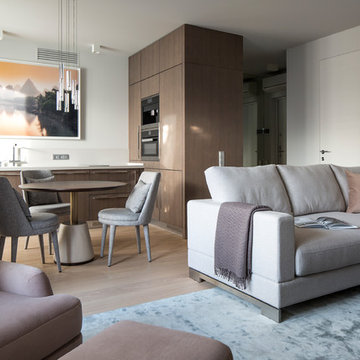
студия TS Design | Тарас Безруков и Стас Самкович
Mid-sized contemporary l-shaped open plan kitchen in Moscow with light hardwood floors, an undermount sink, flat-panel cabinets, medium wood cabinets, quartz benchtops, white splashback, stainless steel appliances, no island and beige floor.
Mid-sized contemporary l-shaped open plan kitchen in Moscow with light hardwood floors, an undermount sink, flat-panel cabinets, medium wood cabinets, quartz benchtops, white splashback, stainless steel appliances, no island and beige floor.
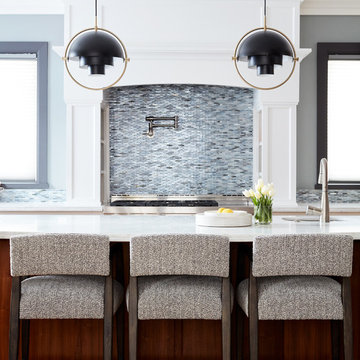
John Merkl
Photo of a mid-sized contemporary u-shaped kitchen in San Francisco with quartz benchtops, blue splashback, glass tile splashback, with island and an undermount sink.
Photo of a mid-sized contemporary u-shaped kitchen in San Francisco with quartz benchtops, blue splashback, glass tile splashback, with island and an undermount sink.
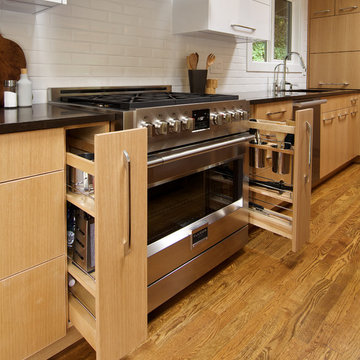
Inspiration for a small modern kitchen in Seattle with a single-bowl sink, flat-panel cabinets, light wood cabinets, quartz benchtops, white splashback, ceramic splashback, stainless steel appliances, light hardwood floors and brown floor.
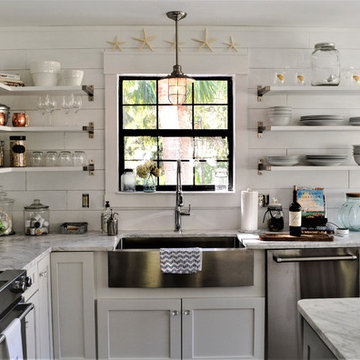
We transformed an outdated, lack luster beach house on Fripp Island into a coastal retreat complete with southern charm and bright personality. The main living space was opened up to allow for a charming kitchen with open shelving, white painted ship lap, a large inviting island and sleek stainless steel appliances. Nautical details are woven throughout adding to the charisma and simplistic beauty of this coastal home. New dark hardwood floors contrast with the soft white walls and cabinetry, while also coordinating with the dark window sashes and mullions. The new open plan allows an abundance of natural light to wash through the interior space with ease. Tropical vegetation form beautiful views and welcome visitors like an old friend to the grand front stairway. The play between dark and light continues on the exterior with crisp contrast balanced by soft hues and warm stains. What was once nothing more than a shelter, is now a retreat worthy of the paradise that envelops it.
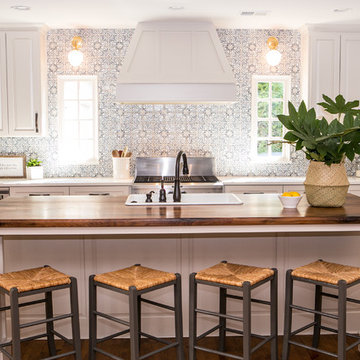
Adding a tile that has a pattern brings so much life to this kitchen. An amazing wood island top is a great mix of textures and style to this eclectic kitchen. Keeping the barstools low but functional keeps the big features of the kitchen at the forefront.
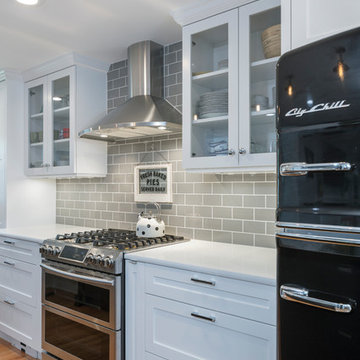
This tiny kitchen was barely usable by a busy mom with 3 young kids. We were able to remove two walls and open the kitchen into an unused space of the home and make this the focal point of the home the clients had always dreamed of! Hidden on the back side of this peninsula are 3 cubbies, one for each child to store their backpacks and lunch boxes for school. The fourth cubby contains a charging station for the families electronics.
Grey Kitchen with Quartz Benchtops Design Ideas
4