Grey Kitchen with Raised-panel Cabinets Design Ideas
Refine by:
Budget
Sort by:Popular Today
201 - 220 of 11,325 photos
Item 1 of 3
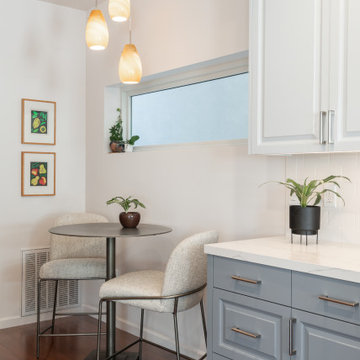
This is an example of a mid-sized transitional u-shaped kitchen in San Francisco with an undermount sink, raised-panel cabinets, quartz benchtops, white splashback, subway tile splashback, stainless steel appliances, dark hardwood floors, a peninsula, red floor, white benchtop and grey cabinets.
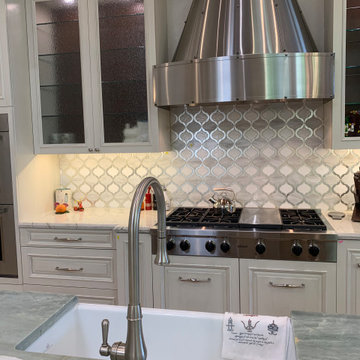
Elegant traditional kitchen for the most demanding chef! Side by side 36" built in refrigerators, custom stainless hood, custom glass & marble mosaic backsplash and beyond!
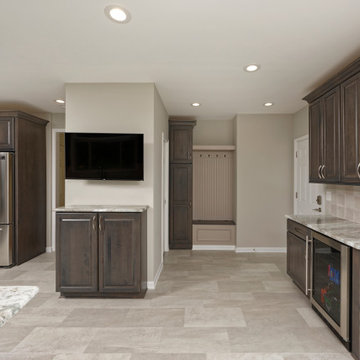
Photo of a transitional eat-in kitchen in DC Metro with a farmhouse sink, raised-panel cabinets, dark wood cabinets, quartzite benchtops, grey splashback, porcelain splashback, stainless steel appliances, vinyl floors, with island, grey floor and multi-coloured benchtop.
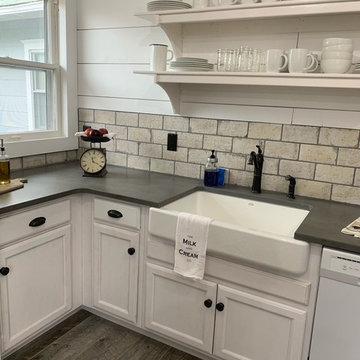
Design ideas for a mid-sized country l-shaped separate kitchen in Wichita with a farmhouse sink, raised-panel cabinets, white cabinets, quartz benchtops, grey splashback, stone tile splashback, white appliances, ceramic floors, no island, grey floor and grey benchtop.

Inspiration for a large modern u-shaped eat-in kitchen in Los Angeles with a drop-in sink, raised-panel cabinets, white cabinets, granite benchtops, white splashback, granite splashback, stainless steel appliances, porcelain floors, with island, beige floor, white benchtop and wood.
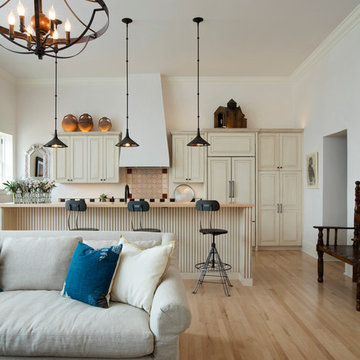
This is an example of a mid-sized traditional l-shaped open plan kitchen in Albuquerque with an undermount sink, raised-panel cabinets, beige cabinets, granite benchtops, beige splashback, ceramic splashback, panelled appliances, light hardwood floors and with island.
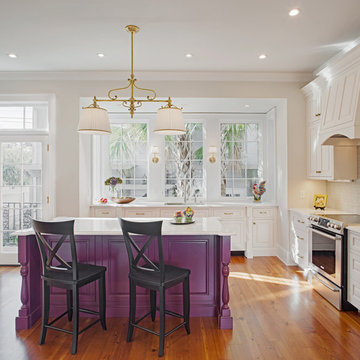
Traditional home in the heart of Savannah's Historic Landmark District that was built in 1999 had an 8' by 11' kitchen completely cut off from the rest of the house. We pushed out the back of the house three feet to create a bay to hold a sink, allowing us to completely open up the floorplan. The island color was based on the clients favorite shade of red (it also matches the front door). The rest of the palette is kept light and soft with a play of materials like the original pine floors, grass cloth wallpaper, Walker Zanger backsplash tile, and Viaterra Quartz 'marble' counters. The cabinets are all fully custom including an integrated dishwasher. It is a complete transformation from where we started!
Photos by Richard Leo Johnson of Atlantic Archives
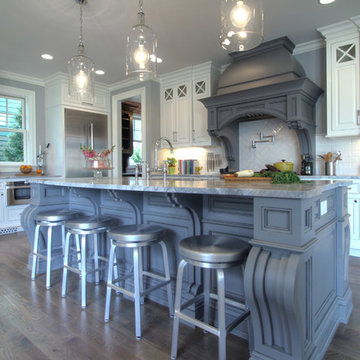
Inspiration for a large transitional u-shaped kitchen pantry in Dallas with a double-bowl sink, raised-panel cabinets, grey cabinets, granite benchtops, white splashback, ceramic splashback, stainless steel appliances, light hardwood floors and with island.
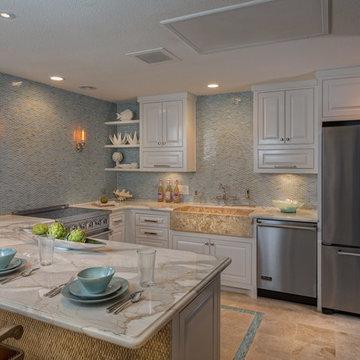
The heart of the home is the kitchen, and this sea side condo's kitchen is no exception. A spacial kitchen creates the optimal work triangle for amateur and master chefs alike, while a full height glass mosaic backsplash adds grandeur to the space. The marble countertops contrast the backsplash while the soft white of the cabinets compliment them. Ceramic shell wall accents bring the outside in, as the blue mosaic floor accent and and travertine floors evoke the beach.
Jerry Hayes Photography
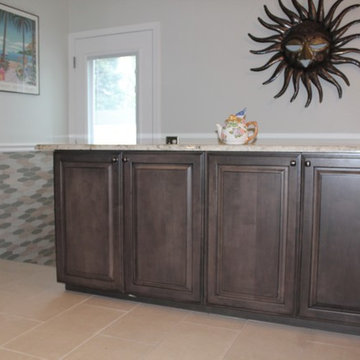
Manufacturer: Starmark Cabinetry
Style: Ridgeville with Decorative Edge Profile & Five Piece Drawers
Finish: Maple Slate with Ebony Glaze
Countertop: Solid Surface Unlimited Granite in Ice White
Sink: 50/50 Stainless Undermount
Faucet: Customer’s Own
Hardware: Hardware Resources – Katharine Knobs & Pulls in Brushed Pewter
Tile: Customer’s Own (The Tile Shop)
Designer: Devon Moore
Contractor: Customer’s Own
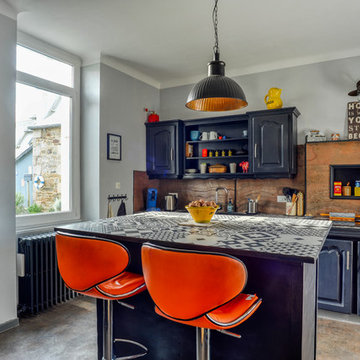
Les meubles d'origine en chêne massif ont été conservés et repeints en noir mat. L’îlot central a été chiné et repeint en noir mat, une planche recouverte de carrelage façon carreaux de ciment sert de plan de travail supplémentaire et de table pour le petit déjeuner. Crédence en feuille de pierre et sol en vinyle gris façon béton ciré. La cuisine est séparée du salon par une verrière en métal noir.
Photo : Séverine Richard (Meero)
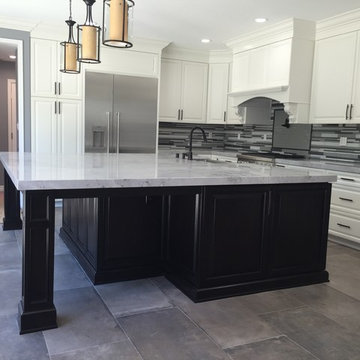
Kitchen remodel
Photo of a mid-sized transitional l-shaped separate kitchen in Los Angeles with an undermount sink, raised-panel cabinets, white cabinets, marble benchtops, matchstick tile splashback, stainless steel appliances, slate floors, with island and grey splashback.
Photo of a mid-sized transitional l-shaped separate kitchen in Los Angeles with an undermount sink, raised-panel cabinets, white cabinets, marble benchtops, matchstick tile splashback, stainless steel appliances, slate floors, with island and grey splashback.
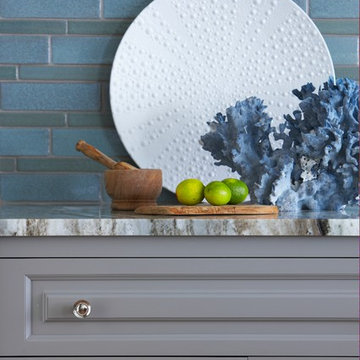
Location: Nantucket, MA, USA
A gorgeous New England beach compound which features a tranquil, sophisticated kitchen. The blue backsplash is the perfect backdrop to a sunny breakfast at the island or a glamorous dinner party in the paneled banquet. The cabinets are accented with hand-made European hardware that enhances the bespoke nature of the kitchen. The children's bathroom has a fun penny tile on the floor juxtaposed against the over-sized subway wall tile. The master bath features crystal fixtures and fittings imported from France. threshold interiors loves working with our clients to produce the perfect blend of relaxation and sophistication in your beach home!
Photographed by: Michael Partenio
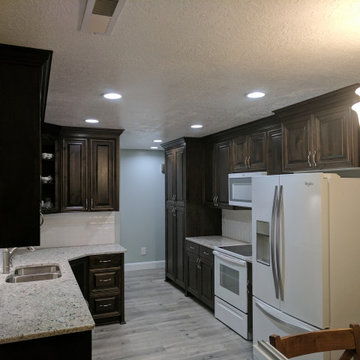
Ogden Kitchen Remodel - Small Cramped Kitchen Turned Into An Open Concept Kitchen
Mid-sized contemporary galley eat-in kitchen in Salt Lake City with an undermount sink, raised-panel cabinets, dark wood cabinets, granite benchtops, white splashback, subway tile splashback, white appliances, laminate floors, no island, grey floor and beige benchtop.
Mid-sized contemporary galley eat-in kitchen in Salt Lake City with an undermount sink, raised-panel cabinets, dark wood cabinets, granite benchtops, white splashback, subway tile splashback, white appliances, laminate floors, no island, grey floor and beige benchtop.
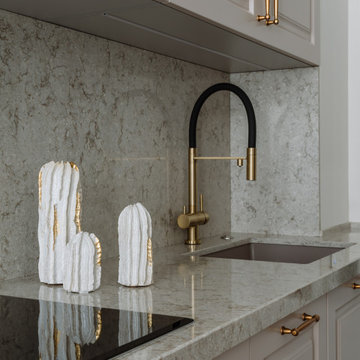
Design ideas for a small traditional galley eat-in kitchen in Moscow with an undermount sink, raised-panel cabinets, beige cabinets, quartz benchtops, grey splashback, engineered quartz splashback, black appliances, medium hardwood floors, no island, brown floor and grey benchtop.
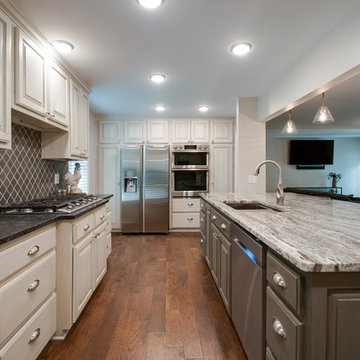
Mid-sized country open plan kitchen in Nashville with an undermount sink, raised-panel cabinets, beige cabinets, granite benchtops, grey splashback, ceramic splashback, stainless steel appliances, medium hardwood floors, with island, brown floor and brown benchtop.
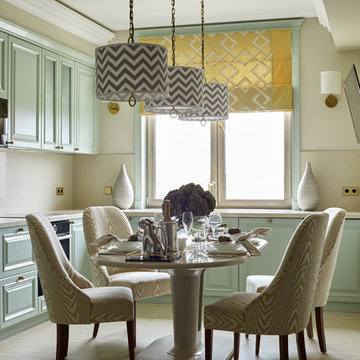
Дизайнер Светлана Герцен
Фотограф Сергей Ананьев
Design ideas for a transitional l-shaped open plan kitchen in Moscow with raised-panel cabinets, green cabinets, beige splashback, black appliances, no island, beige floor and beige benchtop.
Design ideas for a transitional l-shaped open plan kitchen in Moscow with raised-panel cabinets, green cabinets, beige splashback, black appliances, no island, beige floor and beige benchtop.
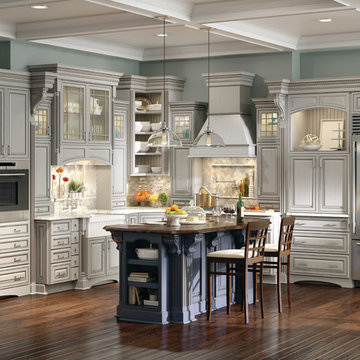
Semi Custom Kitchen Cabinets by Covered Bridge Cabinetry. The Deerfield door style is featured in this kitchen, with a birch wood species, driftwood grey enamel, and a brush premium option.
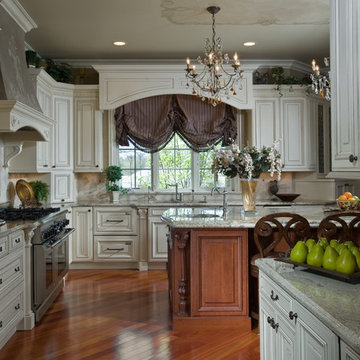
Cabinetry design using Wood-Mode frameless cabinetry. Perimeter cabinetry is shown in maple with a white opaque finish and glaze. Island cabinetry is shown in cherry wood with medium stain with black glaze.
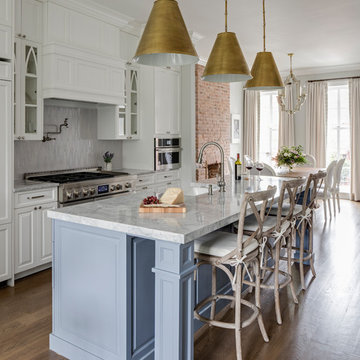
The gut renovation of this historic home included interior an exterior work: new HVAC, electrical, plumbing, doors & windows and custom millwork. This beautiful home was published on Rue Magazine.
http://ruemag.com/home-tour-2/historic-charm-meets-contemporary-elegance-in-jersey-city-nj
Grey Kitchen with Raised-panel Cabinets Design Ideas
11