Grey Kitchen with Raised-panel Cabinets Design Ideas
Refine by:
Budget
Sort by:Popular Today
141 - 160 of 11,318 photos
Item 1 of 3
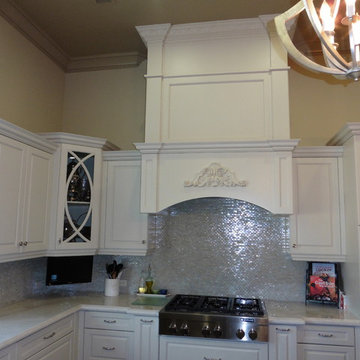
This is an example of a transitional kitchen in Other with raised-panel cabinets, white cabinets, granite benchtops, white splashback, glass tile splashback, stainless steel appliances, dark hardwood floors and white benchtop.
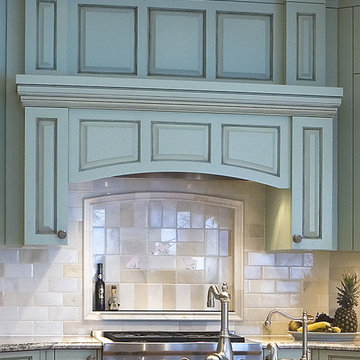
For the backsplash, marble tiles and listellos were carefully designed to create an arched top niche that mirrors the shape of the range hood opening. Niche tiles were intentionally arranged in a different pattern to delineate it from the running bond pattern used on the rest of the backsplash. Three hand-painted and fired tiles created by the homeowner are incorporated into the niche. Niche doubles as a focal point and as a convenient place to store cooking oils and condiments.
An inline blower for the range was mounted in the adjacent garage attic and vents it out the roof. The result is a very quiet fan taking care of the homeowners’ ventilation needs and meeting their desire for diminished noise.
The raised panel, French blue cabinets are finished with a dark brown glazing. These are full overlay doors and drawers, constructed with high precision to maintain a 1/8” gap between every side of a door and drawer.
PHOTO CREDIT: John Ray
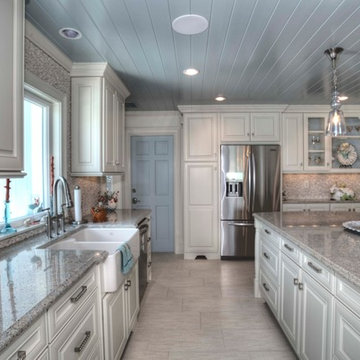
http://www.casabellaproductions.com/
Photo of a large transitional u-shaped eat-in kitchen in Tampa with a farmhouse sink, raised-panel cabinets, white cabinets, granite benchtops, beige splashback, stone tile splashback, stainless steel appliances, porcelain floors and with island.
Photo of a large transitional u-shaped eat-in kitchen in Tampa with a farmhouse sink, raised-panel cabinets, white cabinets, granite benchtops, beige splashback, stone tile splashback, stainless steel appliances, porcelain floors and with island.

Our clients were ready to update their kitchen with soft and subtle colors to blend in with the home’s recently updated interior. It was also time to improve the layout. The kitchen needed to be reconfigured in order to facilitate a three-generation family and occasional entertaining.
Design Objectives
-Brighten up to blend with the home’s interior and flow into the adjacent family room area
-Incorporate specific storage for pantry items like bulk ingredients and small appliances
-Designate areas for a coffee bar, multiple prep areas and seating while highlighting a dry bar for display
-Keep clutter off of counters for a seamless design that facilitates visual flow through the entire area
Design Challenges
-Make a subtle statement with contrasting cabinets and countertops
-Incorporate a stand-alone, statement-making dry bar just outside the main kitchen space
-Design a statement hood that serves as a focal point without interrupting visual flow
-Update and add lighting to add more task, accent and overhead brightness.
-Have the space be usable for different tasks by different family members at the same time
-Create a space that looks classy and formal but is still inviting.
Design Solutions
-A soft grey stain and white paint were used on all the cabinets. On only the wall cabinets flanking the window was the grey introduced on the frame to make a pop against the white paint.
-The white-painted refrigerator and freezer door panel style is a custom reeded look that adds a soft contrasting detail against the main door style. Along with the open grey-stained interior cabinet above, it looks like a piece of furniture.
-The same soft tones were used for the countertops and a full, high backsplash of Chamonix quartzite that tied everything together. It’s an elegant backdrop for the hood.
-The Dry Bar, even though showcasing a dark stained cabinet, stays open and bright with a full mirror backsplash, wood retained glass floating shelves and glass wall cabinet doors. Brushed brass trim details and a fun light fixture add a pop of character.
-The same reeded door style as the refrigerator was used on the base doors of the dry bar to tie in with the kitchen.
-About 2/3 of the existing walk-in pantry was carved out for the new dry bar footprint while still keeping a shallow-depth pantry space for storage.
-The homeowners wanted a beautiful hood but didn’t want it to dominate the design. We kept the lines of the hood simple. The soft stainless steel body has a bottom accent that incorporates both the grey stain and white-painted cabinet colors.
-Even though the Kitchen had a lot of natural light from the large window, it was important to have task and subtle feature lighting. Recessed cans provide overall lighting while clear pendants shine down on the 2nd level of the seating area on the island.
-The circular clear chandelier is the statement piece over the main island while the pendants flanking the hood emphasize the quartzite backsplash and add as accent lighting in the evening along with the interior cabinet lights.
With three generations living in the home it was important to have areas that multiple family members could use at the same time without being in each other’s way. The design incorporates different zones like the coffee bar, charging station, dry bar and refrigerator drawers.
The softness of the colors and classic feel of the wood floor keep kitchen is inviting and calming.
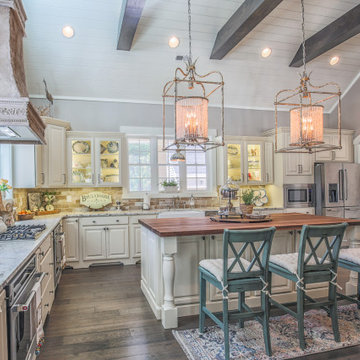
Design ideas for a large l-shaped open plan kitchen in Other with a farmhouse sink, raised-panel cabinets, white cabinets, granite benchtops, beige splashback, travertine splashback, stainless steel appliances, dark hardwood floors, with island, brown floor, beige benchtop and vaulted.
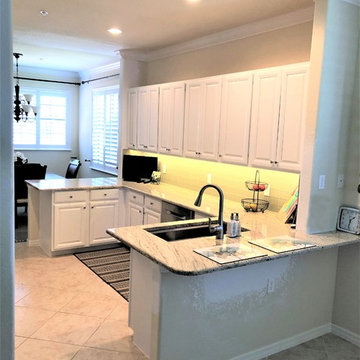
Heritage Bay project in Naples Florida: We removed the dining room wall to make an more open kitchen plan. We cut the wall down to the same dimensions as the other side of the kitchen to keep the kitchen symmetrical. Added new Granite tops, a Beige Glass Bask splash and a new sink. The client elected to have a painting contractor paint the cabinets white.
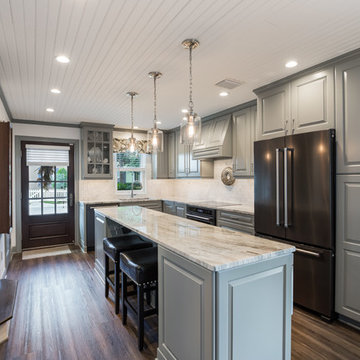
Design ideas for a small arts and crafts l-shaped eat-in kitchen in Jacksonville with an undermount sink, raised-panel cabinets, grey cabinets, granite benchtops, white splashback, marble splashback, black appliances, vinyl floors, with island, brown floor and multi-coloured benchtop.
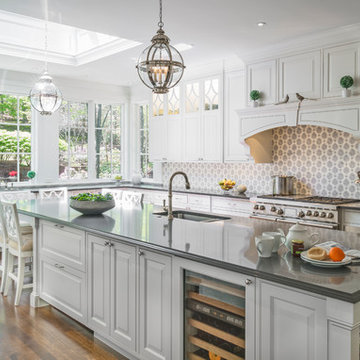
Richard Mandelkorn
This is an example of a mid-sized traditional u-shaped open plan kitchen in Boston with raised-panel cabinets, white cabinets, stainless steel appliances, medium hardwood floors, with island, a farmhouse sink, solid surface benchtops, grey splashback, cement tile splashback and brown floor.
This is an example of a mid-sized traditional u-shaped open plan kitchen in Boston with raised-panel cabinets, white cabinets, stainless steel appliances, medium hardwood floors, with island, a farmhouse sink, solid surface benchtops, grey splashback, cement tile splashback and brown floor.
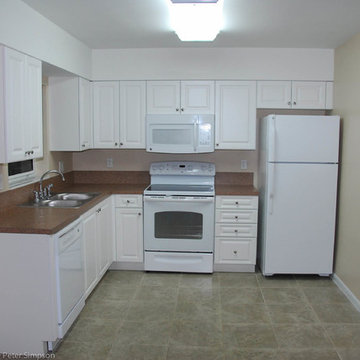
Peter Simpson
Photo of a small traditional l-shaped eat-in kitchen in Miami with a double-bowl sink, raised-panel cabinets, white cabinets, laminate benchtops, brown splashback, white appliances and ceramic floors.
Photo of a small traditional l-shaped eat-in kitchen in Miami with a double-bowl sink, raised-panel cabinets, white cabinets, laminate benchtops, brown splashback, white appliances and ceramic floors.
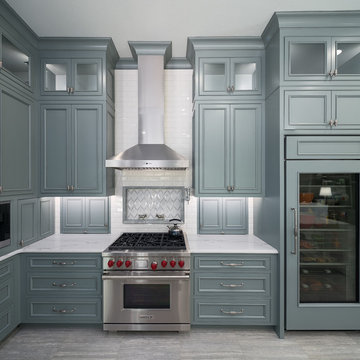
Helene Terry is an award winning Kitchen Design Specialist. She works with homeowners and designers to create a kitchen space that uses every square inch of area available. Her superb planning ability transforms the kitchen into functional, useable space that flows and performs. She creates detailed drawings, floor plans and perspectives to communicate the new design to all trades and principals.
The owner of this beautiful blue kitchen had a great sense of style This a custom remodel that included the demolition of 3 walls and the relocation of the central island. You'll note the focal point of the new island which has two (2) Miele dishwashers, a Sub Zero icemaker and various custom recycling and pull out bins. There is seasonal storage for dishes in front of the barstools. Spacious walkways between wall counters and island of 41"-48" allow 2 cooks to move easily. There are 2 sinks in the island at right angles to facilitate conversation.
On the side walls, custom cabinets go all the way to the ceiling. The custom color and glaze is from Benjamin Moore and was specified by the Interior Designer, Charlotte Comer. Flanking the Wolf 36" range and built into the wall are two appliance garages with concealed electrical outlets. One garage houses the owner's blender and pulls out on a tray. The other one houses spices.
The Sub-Zero integrated refrigerator with glass door is 36" wide. There are other integrated refrigerator drawers as well. The Vent Hood is from Best with a 900 cfm remote blower. There is a pot filler spout behind the range. To the left of the range is a plumbed Miele coffee maker.
The backsplash is recessed with contrasting tiles inserts and bullnose trim from Antique Floors. Cabinet Hardware is from Top Knob. The flooring is a Silver Travertine from Porcelanosa laid on a straight stack. The counter top is Carerra Marble from Aria Stone fabricated by Holland Marble.
The microwave and additional appliances garages are concealed behind the range wall in a former under stairway pantry. This space acts as a second staging area for large dinner parties and to conceal frequently used appliances.
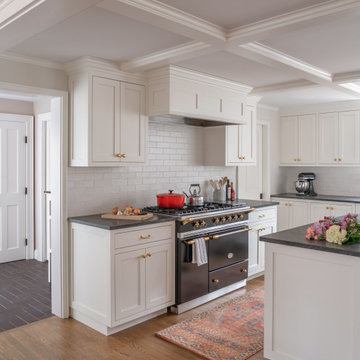
This family’s intention was clear – to create a well-functioning home for their busy family that will continue to be just as well-functioning in the future. With a wish list that included open kitchen and dining spaces, a guest bedroom, and a fresh, modernized master suite, this renovation left the owners delighted. The shifting of the kitchen created a mudroom area resulting in a happy landing space for the family returning from activities. The new mudroom casts a warm glow with an ample black walnut-topped bench. Handsfree entering the kitchen, the large island and coffered ceiling well defines this space. The cook’s Lacanche Saulieu black enamel range is a show-stopper, topped off with a uniquely custom maple hood. A pleasant hideaway, the Benjamin Moore wrought iron painted cabinetry and shelving in the butler’s pantry is both practical and pretty with a quick peek out to the backyard.
The upstairs bedrooms and bathrooms were reenergized with new tile, fixtures, and updated a/v. A Newburyport Blue vanity makes for a cheery children’s bath. A more sophisticated black satin vanity in the master bath compliments the basketweave tile rug created in cool and classy Walker Zanger stone tile. Lit from above, the frameless medicine cabinet mirrors’ simplicity let the gunmetal faucets ‘shine’. Down the hall, the family laundry room’s charming tile and easy function gives hope that every family member will chip in with the chores.
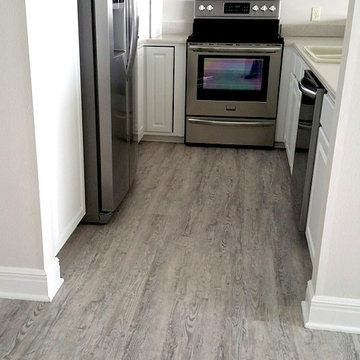
Inspiration for a small transitional u-shaped kitchen in Other with a drop-in sink, raised-panel cabinets, white cabinets, laminate benchtops, beige splashback, stainless steel appliances, medium hardwood floors and no island.
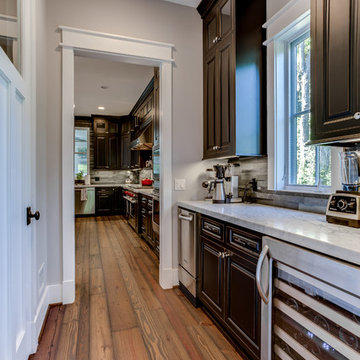
Photo of a small arts and crafts single-wall separate kitchen in DC Metro with raised-panel cabinets, dark wood cabinets, marble benchtops, grey splashback, stone tile splashback, stainless steel appliances, medium hardwood floors and no island.
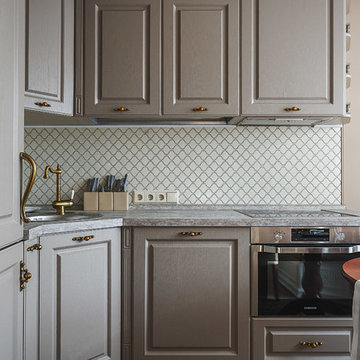
Small transitional l-shaped kitchen in Other with a drop-in sink, raised-panel cabinets, grey cabinets, stainless steel appliances, dark hardwood floors, no island and brown floor.
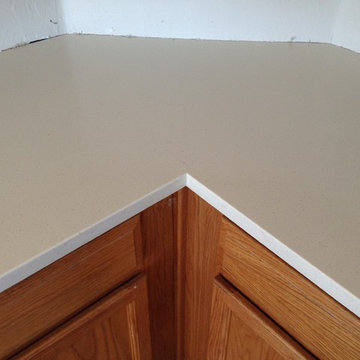
EG&R
Large arts and crafts l-shaped eat-in kitchen in Phoenix with a drop-in sink, raised-panel cabinets, medium wood cabinets, solid surface benchtops, white splashback, black appliances, ceramic floors, with island, beige floor and white benchtop.
Large arts and crafts l-shaped eat-in kitchen in Phoenix with a drop-in sink, raised-panel cabinets, medium wood cabinets, solid surface benchtops, white splashback, black appliances, ceramic floors, with island, beige floor and white benchtop.
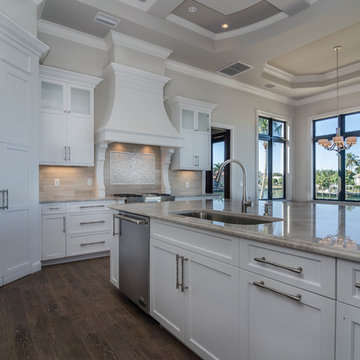
Photos by Marc Minisci Photography, courtesy of Aqua Construction.
Design ideas for an expansive transitional kitchen pantry in Miami with an undermount sink, raised-panel cabinets, white cabinets, stainless steel appliances, ceramic floors and with island.
Design ideas for an expansive transitional kitchen pantry in Miami with an undermount sink, raised-panel cabinets, white cabinets, stainless steel appliances, ceramic floors and with island.
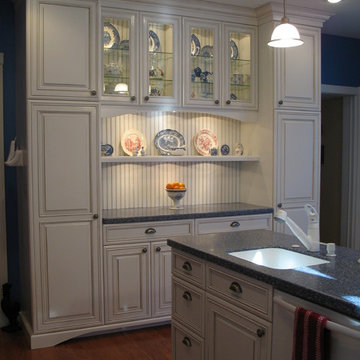
The custom hutch covers one wall of this country kitchen. The tall cabinetry on the ends provide pantry storage with roll out trays.
The arched base creates a furniture look to the hutch.
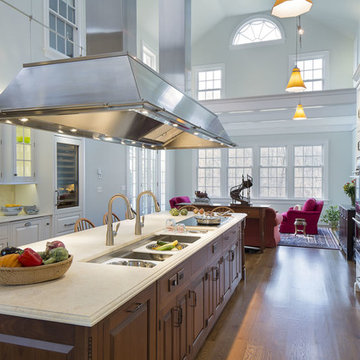
two-tone kitchen
Design ideas for an expansive traditional galley open plan kitchen in Jacksonville with raised-panel cabinets, white cabinets, multi-coloured splashback, stainless steel appliances, medium hardwood floors, with island, limestone benchtops, porcelain splashback, brown floor, an undermount sink and beige benchtop.
Design ideas for an expansive traditional galley open plan kitchen in Jacksonville with raised-panel cabinets, white cabinets, multi-coloured splashback, stainless steel appliances, medium hardwood floors, with island, limestone benchtops, porcelain splashback, brown floor, an undermount sink and beige benchtop.
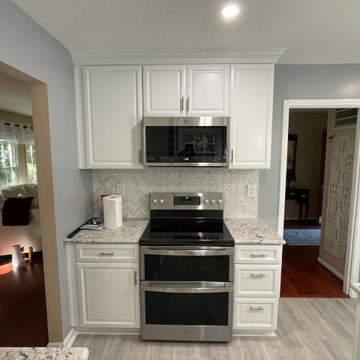
Kitchen Remodel with new Countertops, Island, Sink, Backsplash, all in a new Layout.
Photo of a mid-sized contemporary u-shaped separate kitchen in Richmond with an undermount sink, raised-panel cabinets, white cabinets, granite benchtops, multi-coloured splashback, ceramic splashback, stainless steel appliances, vinyl floors, with island, multi-coloured floor and white benchtop.
Photo of a mid-sized contemporary u-shaped separate kitchen in Richmond with an undermount sink, raised-panel cabinets, white cabinets, granite benchtops, multi-coloured splashback, ceramic splashback, stainless steel appliances, vinyl floors, with island, multi-coloured floor and white benchtop.
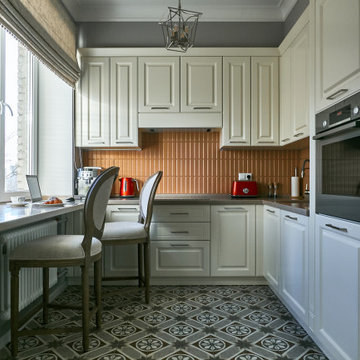
Photo of a mid-sized traditional u-shaped separate kitchen in Moscow with an integrated sink, raised-panel cabinets, beige cabinets, solid surface benchtops, orange splashback, ceramic splashback, black appliances, ceramic floors, no island, multi-coloured floor and brown benchtop.
Grey Kitchen with Raised-panel Cabinets Design Ideas
8