Grey Kitchen with Recessed Design Ideas
Refine by:
Budget
Sort by:Popular Today
241 - 260 of 892 photos
Item 1 of 3
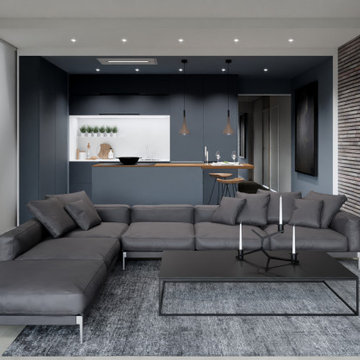
Inspiration for a mid-sized contemporary l-shaped open plan kitchen in Other with beaded inset cabinets, blue cabinets, wood benchtops, white splashback, porcelain splashback, porcelain floors, with island, beige floor and recessed.
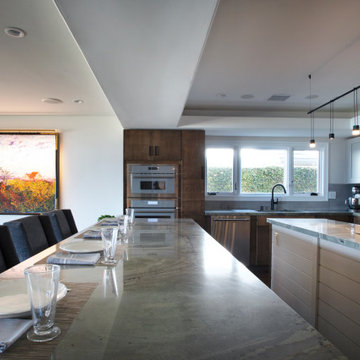
Quartzite counter-tops in two different colors, green and tan/beige. Cabinets are a mix of flat panel and shaker style. Flooring is a walnut hardwood. Design of the space is a transitional/modern style.
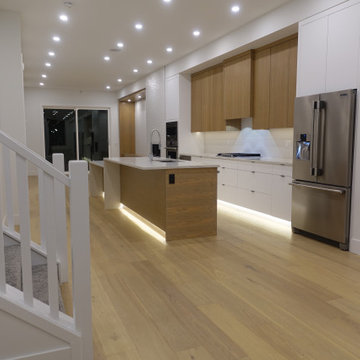
timeless exterior with one of the best inner city floor plans you will ever walk thru. this space has a basement rental suite, bonus room, nook and dining, over size garage, jack and jill kids bathroom and many more features
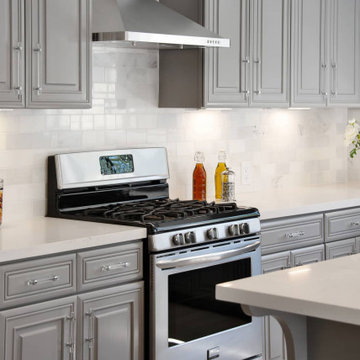
Midcentury modern kitchen from our Encino home remodel. Gray cabinetry, marble kitchen backsplash, kitchen island with seating, large sink and bay window. All stainless steel appliances. Inset under-cabinet lighting over marble countertops. French doors lead to inviting patio space outside. Open floor plan connects with family room. Tray ceiling.
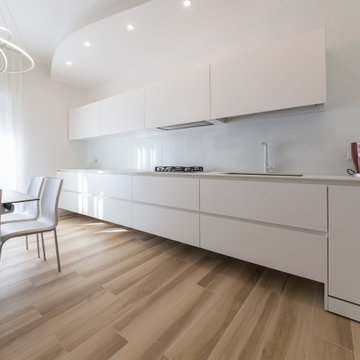
Qualche tempo fa ci contattò una giovane coppia alle prime armi con l’acquisto e la ristrutturazione interna di un appartamento.
Durante il primo incontro capimmo subito che le idee erano chiarissime: volevano una cucina sospesa completamente bianca, il pavimento effetto legno ed una illuminazione led d’effetto.
Inutile dire che a noi le sfide piacciono decisamente tanto.
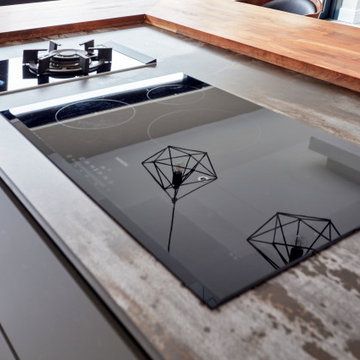
Inspiration for a large contemporary single-wall open plan kitchen in Other with an undermount sink, flat-panel cabinets, grey cabinets, quartz benchtops, multi-coloured splashback, stainless steel appliances, ceramic floors, with island, grey floor, multi-coloured benchtop and recessed.
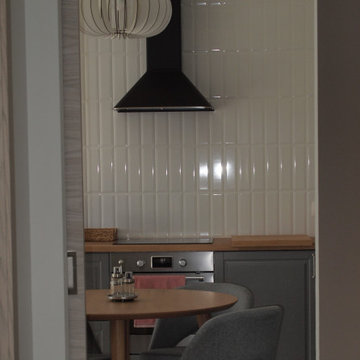
Проект вдохновлен природой севера, что выражает пожелания заказчиков.
При входе в квартиру мы попадаем в прихожую,в которой расположили вместительный гардероб, обувницу, вешалку для одежды и зеркало. Квартира разделена на 3 зоны: общую (кухня-гостиная), спальню, кабинет; и санузлы.
Из прихожей мы попадаем в кухню-столовую и гостиную. Пространство зонировано напольным покрытием и двухуровневым потолком. В центре зоны кухни расположен обеденный стол.
В гостиной зоне предусмотрен диван и установка проектора, для просмотра фильмов, приема гостей.
В данном проекте использовались естественные материалы: керамический гранит и плитка, интерьерная акриловая краска, декоративная штукатурка. Напольное покрытие – ламинат 33 класса. Общее освещение в квартире решено точечными светильниками, люстрами и встроенным светодиодным освещением. В качестве местного освещения используются бра в спальнях и коридоре. В качестве декоративного освещения используем светодиодную подсветку стен и потолка.
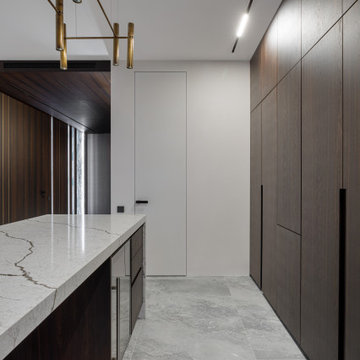
Design ideas for a mid-sized contemporary single-wall eat-in kitchen in Moscow with an undermount sink, open cabinets, brown cabinets, quartz benchtops, white splashback, engineered quartz splashback, stainless steel appliances, porcelain floors, with island, grey floor, grey benchtop and recessed.
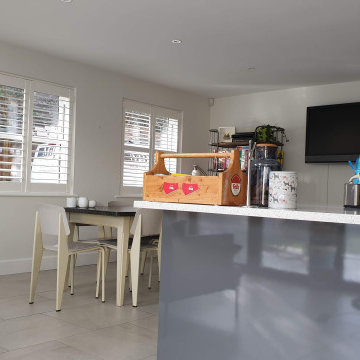
This kitchen was fully decorated - spray ceiling, brush and roll woodwork, and walls. Also, specialist magnetic paint was used on walls and wood around the kitchen units all painted in chalkboard paint. Dust-free systems and dust extractor was used all the time to keep the air clean and make work immaculate
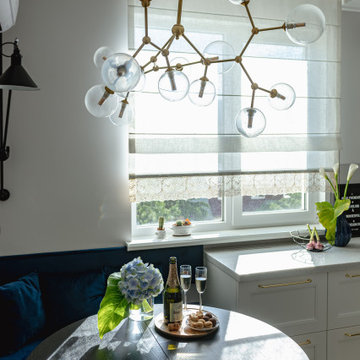
This is an example of a mid-sized traditional l-shaped eat-in kitchen in Other with a single-bowl sink, recessed-panel cabinets, white cabinets, solid surface benchtops, blue splashback, ceramic splashback, black appliances, ceramic floors, beige floor, white benchtop and recessed.
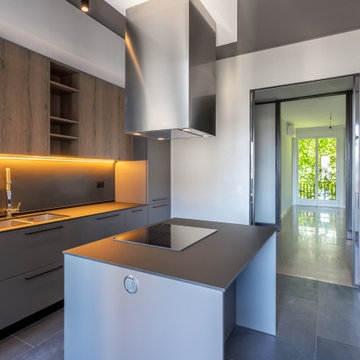
Cucina frutto dell'unione della precedente cucina all'office.
L'apertura di una porta di pari larghezza di quella del soggiorno mette in comunicazione visiva i due locali e apre la vista verso il rigoglioso giardino interno.
Foto di Michele Falzone
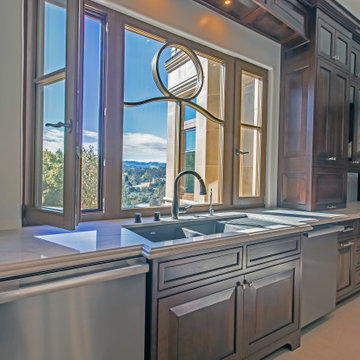
This is an example of a large galley eat-in kitchen in San Francisco with a double-bowl sink, marble benchtops, no island, multi-coloured benchtop, recessed, recessed-panel cabinets, dark wood cabinets, glass sheet splashback, stainless steel appliances, concrete floors and beige floor.
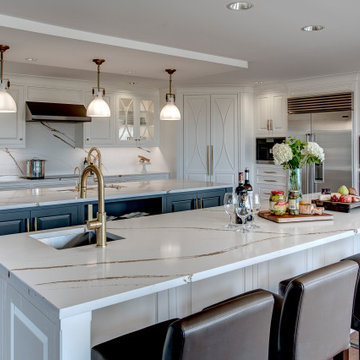
Two islands: dubbed working island & party island helped to divide and conquer this kitchen layout. Storage, built-in appliances, walnut cabinet interiors, brass fixtures all help to complete this custom kitchen.
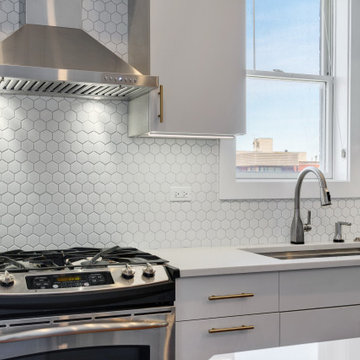
Core Remodel was the general contractor on this Bucktown kitchen remodel. New kitchen cabinets in a matte finish and flat panel style door, hexagon porcelain tile, Crate and Barrel pendant lights, Delta faucet and Ruvati under-mount sink. A larger new island was created for additional seating and open floor plan.
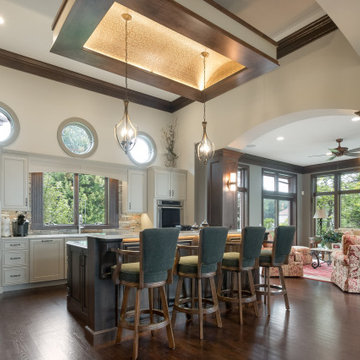
This is an example of a traditional l-shaped eat-in kitchen in Grand Rapids with white cabinets, multi-coloured splashback, stone tile splashback, panelled appliances, dark hardwood floors, with island, brown floor, recessed, raised-panel cabinets and grey benchtop.
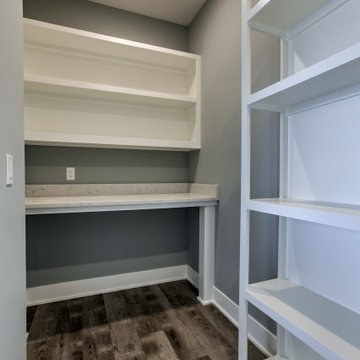
Beach style kitchen pantry in Omaha with a farmhouse sink, quartz benchtops, stainless steel appliances, with island and recessed.
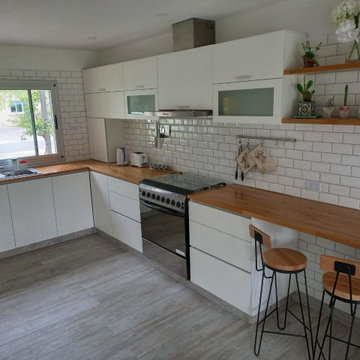
Cocina en U con muebles en mdf laqueados en blanco. Mesada de Madera.
Revestimiendos subway blancos con pastina gris.
Piso porcelanato
This is an example of a large contemporary u-shaped eat-in kitchen in Other with a double-bowl sink, flat-panel cabinets, white cabinets, wood benchtops, white splashback, ceramic splashback, stainless steel appliances, porcelain floors, no island, grey floor, beige benchtop and recessed.
This is an example of a large contemporary u-shaped eat-in kitchen in Other with a double-bowl sink, flat-panel cabinets, white cabinets, wood benchtops, white splashback, ceramic splashback, stainless steel appliances, porcelain floors, no island, grey floor, beige benchtop and recessed.
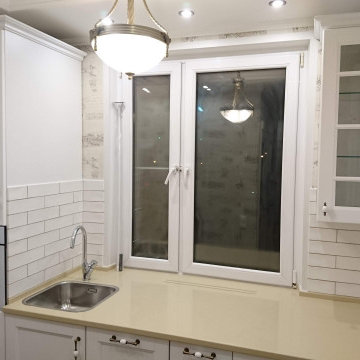
Кухня Марта в современном стиле с фасадами белого цвета из массива берёзы.
This is an example of a small contemporary l-shaped eat-in kitchen in Moscow with a drop-in sink, recessed-panel cabinets, white cabinets, solid surface benchtops, white splashback, subway tile splashback, white appliances, terra-cotta floors, brown floor, beige benchtop and recessed.
This is an example of a small contemporary l-shaped eat-in kitchen in Moscow with a drop-in sink, recessed-panel cabinets, white cabinets, solid surface benchtops, white splashback, subway tile splashback, white appliances, terra-cotta floors, brown floor, beige benchtop and recessed.
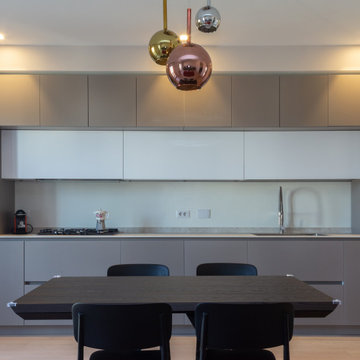
Vista della cucina lineare
Photo of a small modern single-wall eat-in kitchen in Rome with an undermount sink, flat-panel cabinets, beige cabinets, solid surface benchtops, beige splashback, stainless steel appliances, light hardwood floors, beige benchtop and recessed.
Photo of a small modern single-wall eat-in kitchen in Rome with an undermount sink, flat-panel cabinets, beige cabinets, solid surface benchtops, beige splashback, stainless steel appliances, light hardwood floors, beige benchtop and recessed.
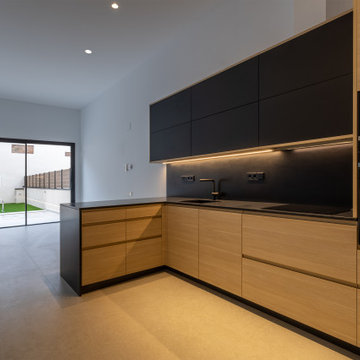
Nueva promocion de viviendas a cargo de TECN Rehabilitaciones S.L. en el barrio de el Clot, Barcelona.
Fotografias: Julen Esnal
Large contemporary u-shaped open plan kitchen in Other with a single-bowl sink, flat-panel cabinets, black cabinets, black splashback, black appliances, a peninsula, beige floor, black benchtop and recessed.
Large contemporary u-shaped open plan kitchen in Other with a single-bowl sink, flat-panel cabinets, black cabinets, black splashback, black appliances, a peninsula, beige floor, black benchtop and recessed.
Grey Kitchen with Recessed Design Ideas
13