Grey Kitchen with Slate Splashback Design Ideas
Refine by:
Budget
Sort by:Popular Today
41 - 60 of 141 photos
Item 1 of 3
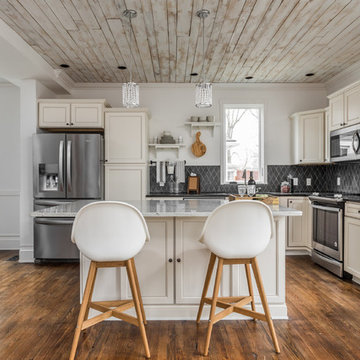
Design ideas for a mid-sized transitional l-shaped eat-in kitchen in Indianapolis with an undermount sink, recessed-panel cabinets, white cabinets, granite benchtops, black splashback, slate splashback, stainless steel appliances, medium hardwood floors, with island, brown floor and black benchtop.
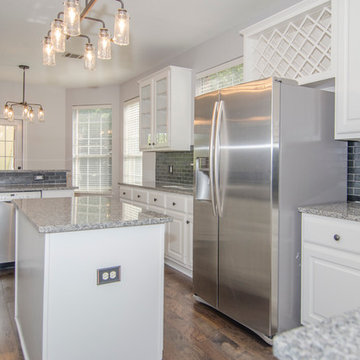
Photo of a mid-sized transitional galley separate kitchen in Austin with raised-panel cabinets, white cabinets, granite benchtops, grey splashback, stainless steel appliances, medium hardwood floors, with island, a double-bowl sink and slate splashback.
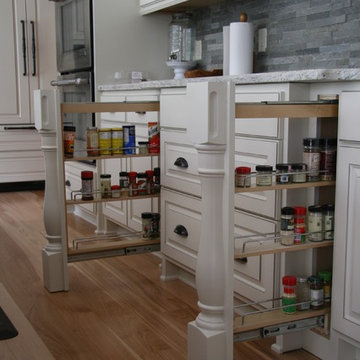
Mid-sized traditional u-shaped eat-in kitchen in Milwaukee with raised-panel cabinets, white cabinets, grey splashback, slate splashback, stainless steel appliances, medium hardwood floors and beige floor.
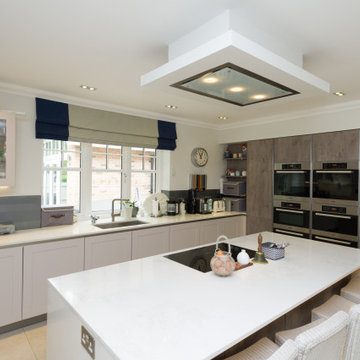
Photo of a mid-sized modern u-shaped eat-in kitchen in Cheshire with a drop-in sink, flat-panel cabinets, beige cabinets, quartzite benchtops, grey splashback, slate splashback, panelled appliances, limestone floors, with island, beige floor and beige benchtop.
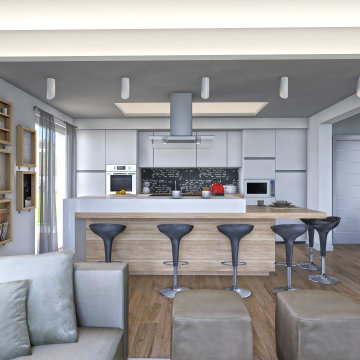
Photo of a large modern galley eat-in kitchen in Other with a drop-in sink, flat-panel cabinets, white cabinets, wood benchtops, black splashback, slate splashback, stainless steel appliances, light hardwood floors, with island, brown floor, brown benchtop and recessed.
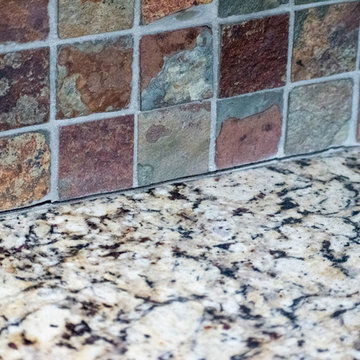
Another aspect of this Family Home Update involved gutting the Kitchen, making the layout more efficient, expanding the island, updating the custom cabinets and taking them all the way to the ceiling, and installing new appliances, countertops, backsplash and fixtures. The newly refinished floors look amazing against the new rich wood cabinet stain. The slate and ledge-stone backsplash brings the outdoors in. The island provides lots of prep space and is large enough to accommodate 4 leather saddle seat barstools.
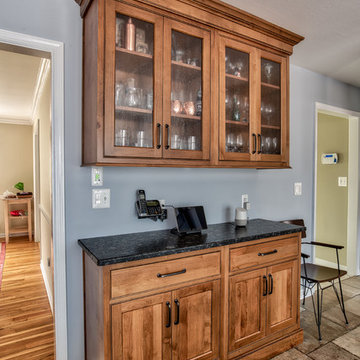
This updated updated kitchen we got rid of the peninsula and adding a large island. Materials chosen are warm and welcoming while having a slight industrial feel with stainless appliances. Cabinetry by Starmark, the wood species is alder and the doors are inset.
Chris Veith
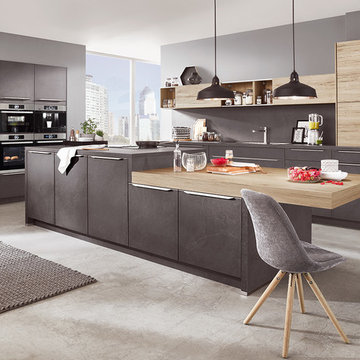
Large modern l-shaped eat-in kitchen in Other with an integrated sink, beaded inset cabinets, grey cabinets, laminate benchtops, grey splashback, slate splashback, panelled appliances, concrete floors, with island, grey floor and grey benchtop.
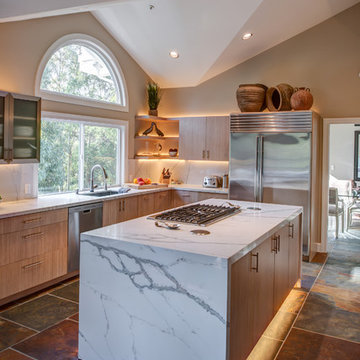
Treve Johnson Photography
This is an example of a mid-sized contemporary l-shaped open plan kitchen in San Francisco with flat-panel cabinets, quartz benchtops, stainless steel appliances, with island, an undermount sink, light wood cabinets, slate floors, multi-coloured splashback and slate splashback.
This is an example of a mid-sized contemporary l-shaped open plan kitchen in San Francisco with flat-panel cabinets, quartz benchtops, stainless steel appliances, with island, an undermount sink, light wood cabinets, slate floors, multi-coloured splashback and slate splashback.
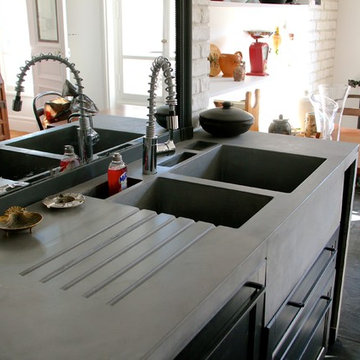
Delphine Monnier
Réalisation d'un évier sur mesure en Béton Ductal
Conception DMArchitectures, Réalisation BALIAN Béton
Large industrial u-shaped separate kitchen in Paris with a double-bowl sink, beaded inset cabinets, black cabinets, concrete benchtops, black splashback, slate splashback, black appliances, slate floors, multiple islands, black floor and grey benchtop.
Large industrial u-shaped separate kitchen in Paris with a double-bowl sink, beaded inset cabinets, black cabinets, concrete benchtops, black splashback, slate splashback, black appliances, slate floors, multiple islands, black floor and grey benchtop.
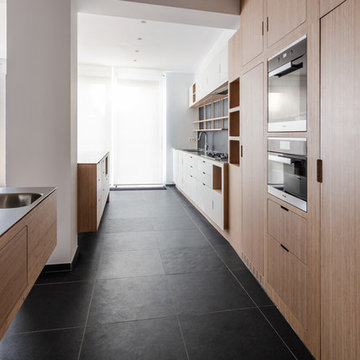
Design ideas for an expansive scandinavian galley eat-in kitchen in Paris with an integrated sink, beaded inset cabinets, light wood cabinets, stainless steel benchtops, black splashback, slate splashback, panelled appliances, slate floors, with island and black floor.
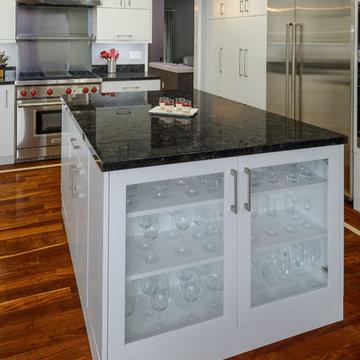
The glass paneled cabinetry on the island help to make the glassware a great focal point in this modern kitchen remodel. The large kitchen island features a large taillon black granite countertop and white cabinetry, which adds a great amount of space for food preparation, cooking, and entertaining.
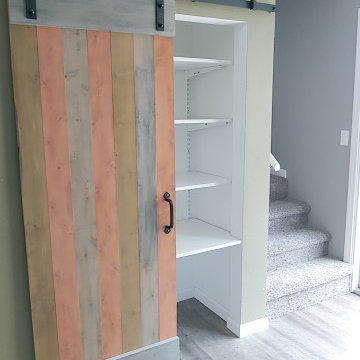
This custom built barn door on the pantry is made from cedar planks, stained in alternating colors. It matches wainscoting on the opposite wall of the dining area.
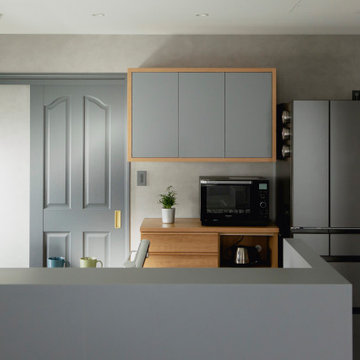
Design ideas for a mid-sized midcentury l-shaped eat-in kitchen in Other with beaded inset cabinets, beige cabinets, onyx benchtops, grey splashback, slate splashback, with island and brown benchtop.
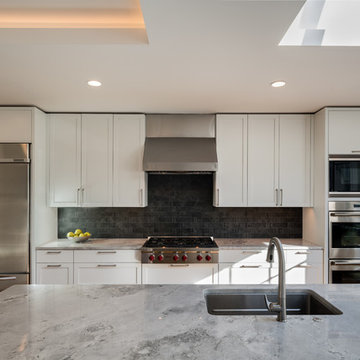
Photo by Paul Burk
Photo of a large contemporary u-shaped separate kitchen in DC Metro with a drop-in sink, recessed-panel cabinets, white cabinets, black splashback, slate splashback, stainless steel appliances, light hardwood floors, with island, brown floor and quartzite benchtops.
Photo of a large contemporary u-shaped separate kitchen in DC Metro with a drop-in sink, recessed-panel cabinets, white cabinets, black splashback, slate splashback, stainless steel appliances, light hardwood floors, with island, brown floor and quartzite benchtops.
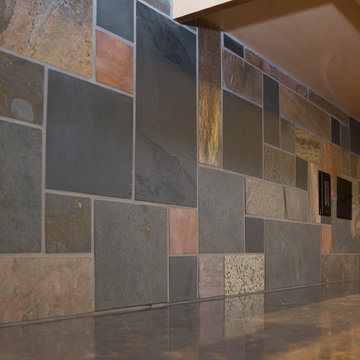
Our clients wanted to update their kitchen and create more storage space. They also needed a desk area in the kitchen and a display area for family keepsakes. With small children, they were not using the breakfast bar on the island, so we chose when redesigning the island to add storage instead of having the countertop overhang for seating. We extended the height of the cabinetry also. A desk area with 2 file drawers and mail sorting cubbies was created so the homeowners could have a place to organize their bills, charge their electronics, and pay bills. We also installed 2 plugs into the narrow bookcase to the right of the desk area with USB plugs for charging phones and tablets.
Our clients chose a cherry craftsman cabinet style with simple cups and knobs in brushed stainless steel. For the countertops, Silestone Copper Mist was chosen. It is a gorgeous slate blue hue with copper flecks. To compliment this choice, I custom designed this slate backsplash using multiple colors of slate. This unique, natural stone, geometric backsplash complemented the countertops and the cabinetry style perfectly.
We installed a pot filler over the cooktop and a pull-out spice cabinet to the right of the cooktop. To utilize counterspace, the microwave was installed into a wall cabinet to the right of the cooktop. We moved the sink and dishwasher into the island and placed a pull-out garbage and recycling drawer to the left of the sink. An appliance lift was also installed for a Kitchenaid mixer to be stored easily without ever having to lift it.
To improve the lighting in the kitchen and great room which has a vaulted pine tongue and groove ceiling, we designed and installed hollow beams to run the electricity through from the kitchen to the fireplace. For the island we installed 3 pendants and 4 down lights to provide ample lighting at the island. All lighting was put onto dimmer switches. We installed new down lighting along the cooktop wall. For the great room, we installed track lighting and attached it to the sides of the beams and used directional lights to provide lighting for the great room and to light up the fireplace.
The beautiful home in the woods, now has an updated, modern kitchen and fantastic lighting which our clients love.
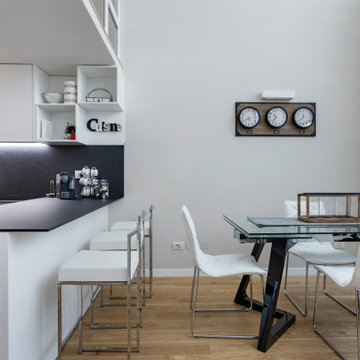
Photo of a small contemporary l-shaped eat-in kitchen in Milan with light hardwood floors, an integrated sink, flat-panel cabinets, white cabinets, solid surface benchtops, black splashback, slate splashback, black appliances, a peninsula and black benchtop.
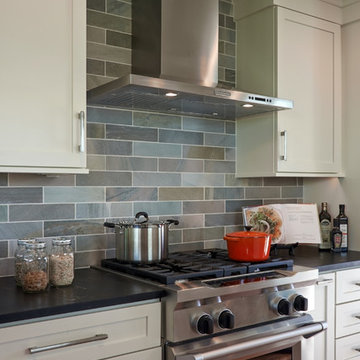
Co-Designer: Trisha Gaffney, AKBD |
Co-Designer & Cabinetry by: Vawn Greany, CMKBD |
Dura Supreme Cabinetry by Collaborative Interiors |
Photography by: Dale Lang, NW Architectural Photography |
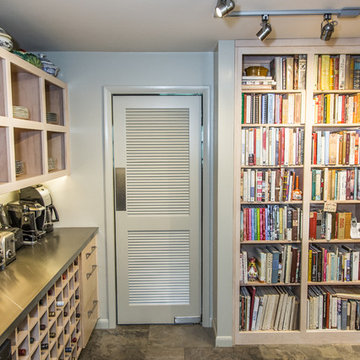
This kitchen is fit for a chef with its clean design, L-shaped counter space, and Thermador Professional Series Range and Refrigerator. Flat panel cabinets with a maple finish create a contemporary look that balances with the earthy green slate tile backsplash and flooring.
There are several custom spaces in this kitchen including the eat-in space with banquette, large custom bookshelf, and custom storage area with large cubbies for dishes and smaller ones for wine bottles.
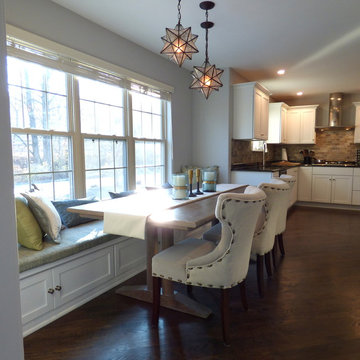
SH interiors
Inspiration for a mid-sized transitional l-shaped separate kitchen in Los Angeles with an undermount sink, flat-panel cabinets, white cabinets, wood benchtops, multi-coloured splashback, slate splashback, stainless steel appliances, dark hardwood floors, no island and brown floor.
Inspiration for a mid-sized transitional l-shaped separate kitchen in Los Angeles with an undermount sink, flat-panel cabinets, white cabinets, wood benchtops, multi-coloured splashback, slate splashback, stainless steel appliances, dark hardwood floors, no island and brown floor.
Grey Kitchen with Slate Splashback Design Ideas
3