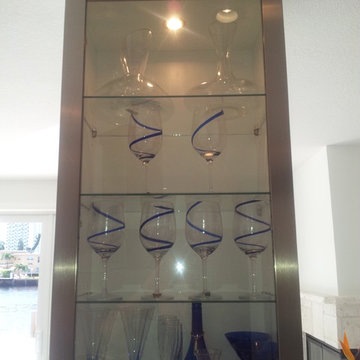Grey Kitchen with Stainless Steel Cabinets Design Ideas
Refine by:
Budget
Sort by:Popular Today
141 - 160 of 418 photos
Item 1 of 3
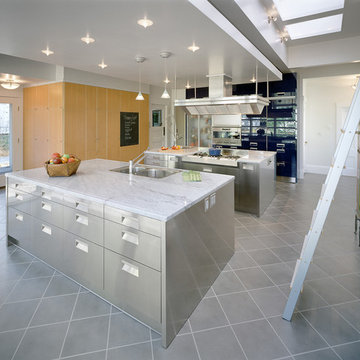
This Arlington family hired Feinmann to transform the small, dark, outdated kitchen in their beautiful 1870s Victorian home. The homeowners (one of them is a chef and both love to cook) asked the design team to create a sleek, modern chef’s kitchen – complete with high end cabinetry and professional grade equipment – and do it in such a way that the contemporary kitchen would be harmonious with the rest of the home’s more traditional aesthetic.
The new kitchen is light, spacious, and highly functional, with generous windows and ample counter space. The design highlights the stainless steel and glossy blue Arclinea cabinetry. Two stainless steel workstations topped with white Carrera marble float in the center of the kitchen, making a dramatic design statement. One island contains a sink, stove, and hood, and the other a larger sink and work surface. The stainless steel cabinets are visually anchored to the space by a dropped ceiling panel. The cabinets along the wall include a glossy blue Arclinea cabinet that is nine feet long and contains refrigerator units and tall storage.
The new design peeks through horizontal windows that visually connect the interior and exterior, and a skylighted spine through the kitchen further links the house to the garden. Recessed lights and pendant lights work in combination with generous windows and doors to create a bright and user-friendly space. Other creative ideas include a blackboard embedded within a long pantry unit, and a tall six shelf bookcase (with a library ladder) that houses the homeowners’ cookbook collection.
Homeowner quote:
"This kitchen is exactly what I wanted. We had so many brainstorming sessions that before it was built, I already knew where I would store everything. I especially like the library ladder which makes every inch of this room functional."
Awards:
• Eastern Massachusetts CONTRACTOR OF THE YEAR AWARD—Best kitchen over $100,000.
• CHRYSALIS AWARD—Best kitchen remodel over $100,000.
• LUXURY LIVING AWARDS—Platinum Award—best kitchen design—Best In Show Award
• 2005 BEST OF THE BEST Northeast Design Award—Kitchen Transformation
• 2005 PRISM GOLD AWARD—Best Kitchen over $250,000
Photos by John Horner
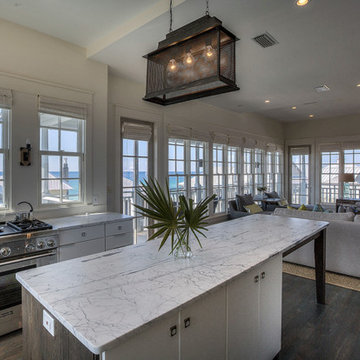
This is an example of a mid-sized beach style l-shaped eat-in kitchen in Miami with an undermount sink, flat-panel cabinets, stainless steel cabinets, soapstone benchtops, stainless steel appliances, dark hardwood floors and with island.
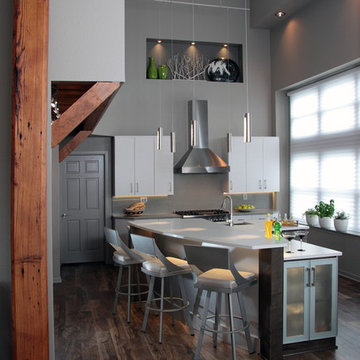
Gwen Adair Designer
Featuring the Dura Supreme Cabinet Line
Vent a hood
This is an example of a large eat-in kitchen in Milwaukee with an undermount sink, flat-panel cabinets, stainless steel cabinets, stone slab splashback, stainless steel appliances, vinyl floors and with island.
This is an example of a large eat-in kitchen in Milwaukee with an undermount sink, flat-panel cabinets, stainless steel cabinets, stone slab splashback, stainless steel appliances, vinyl floors and with island.
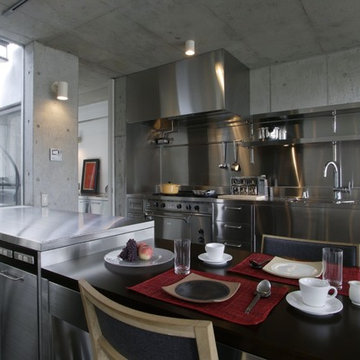
Inspiration for an industrial galley kitchen in Tokyo Suburbs with a single-bowl sink, flat-panel cabinets, stainless steel cabinets, stainless steel benchtops, metallic splashback, stainless steel appliances and a peninsula.
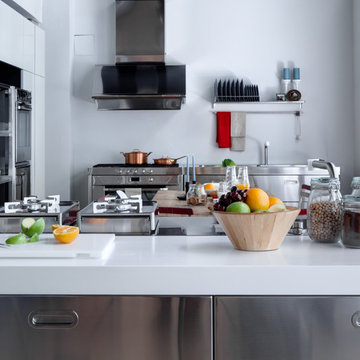
Photo of a mid-sized industrial single-wall open plan kitchen in Madrid with flat-panel cabinets, stainless steel cabinets, white splashback, stainless steel appliances and with island.
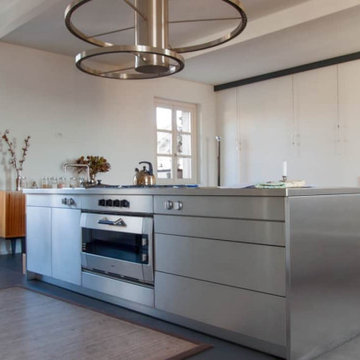
L’incontro tra stili differenti si armonizza negli interni di questo appartamento privato in cui il colore diventa la firma stilistica.
Tra arredi moderni e finiture industrial si concretizza un progetto quasi scenografico dello studio CLS Architects. La zona living si presenta come un ambiente molto ampio dai soffitti alti, sul cui fondo è posto il tavolo da pranzo arricchito da un importante chandelier moderno. Sulla parete laterale ampie vetrate, che provvedono illuminazione naturale e una scala molto delicata ed essenziale che conduce alla zona notte.
Frontalmente si alternano elementi a tutta altezza che riprendono per finiture e colori il pavimento nero uniforme. Una sorta di continuità visiva interrotta solo dalla tappezzeria con grafica contemporanea e un importante divano dalla forma arrotondata color senape. La libreria a parete in ferro cerato nero presenta i ripiani orizzontali in una finitura lignea che rimanda agli arredi tipicamente moderni presenti come il tavolino e le poltroncine dello studio con imbottitura colorata. Anche in questo seconda stanza sono sicuramente i profili lineari delle librerie a riempire visivamente le ampie pareti chiare. Al centro un tavolino moderno rivisitato in chiave industrial con l’aggiunta di importanti ruote.
Anche la cucina ripropone quest’alternanza stilistica in cui l’assetto industriale è sicuramente il filo conduttore. L’isola centrale dai rivestimenti metallici è dotata infatti di tutte le attrezzature per la cottura e preparazione dei pasti e sovrastata da una cappa di design dalle forme dinamiche. La parte restante seppur padroneggiata da un top in acciaio inox con retrocucina e spalla di chiusura dello stesso materiale, introduce pensili e volumi contenitori inferiori in laccato opaco bianco. Uno stile contemporaneo che dona ulteriore luminosità. A caratterizzare l’ambiente circostante, un’icona del design moderno: la poltrona Eames Lounge Chair. Sulla parte di fondo una porta scorrevole in metallo rustico accompagna un tavolo importante in legno naturale e una credenza sospesa dai toni caldi.
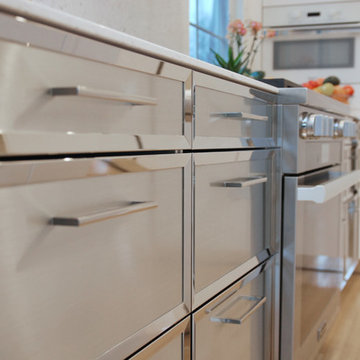
Robin Bailey
Photo of an expansive industrial l-shaped open plan kitchen in New York with an undermount sink, flat-panel cabinets, stainless steel cabinets, white splashback, stainless steel appliances, light hardwood floors, with island, white benchtop and coffered.
Photo of an expansive industrial l-shaped open plan kitchen in New York with an undermount sink, flat-panel cabinets, stainless steel cabinets, white splashback, stainless steel appliances, light hardwood floors, with island, white benchtop and coffered.
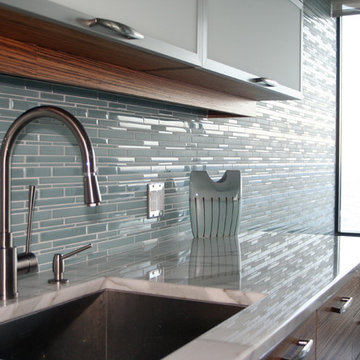
All Aspects of the job including, Design, Colors, Surfaces, Furnishings.
Laura Knight- Photo
Large contemporary u-shaped open plan kitchen in Miami with an undermount sink, glass-front cabinets, stainless steel cabinets, granite benchtops, blue splashback, glass tile splashback, stainless steel appliances, dark hardwood floors and with island.
Large contemporary u-shaped open plan kitchen in Miami with an undermount sink, glass-front cabinets, stainless steel cabinets, granite benchtops, blue splashback, glass tile splashback, stainless steel appliances, dark hardwood floors and with island.
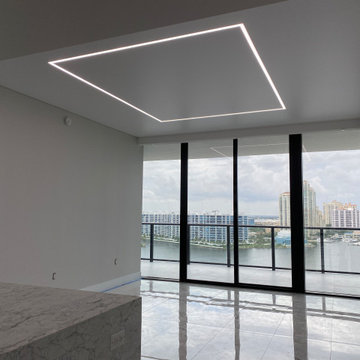
Satin Ceiling with linear lights in a kitchen!
This is an example of a large contemporary kitchen in Miami with beaded inset cabinets, stainless steel cabinets, marble benchtops, grey splashback, black appliances, marble floors, with island, grey floor, grey benchtop and wallpaper.
This is an example of a large contemporary kitchen in Miami with beaded inset cabinets, stainless steel cabinets, marble benchtops, grey splashback, black appliances, marble floors, with island, grey floor, grey benchtop and wallpaper.
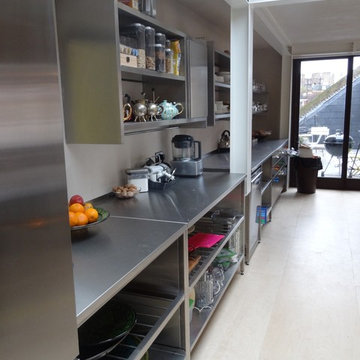
The kitchen includes bespoke stainless steel worktops, sinks, splashbacks, shelving, drawers and cabinets.
Inspiration for a contemporary kitchen in London with stainless steel benchtops, stainless steel appliances and stainless steel cabinets.
Inspiration for a contemporary kitchen in London with stainless steel benchtops, stainless steel appliances and stainless steel cabinets.
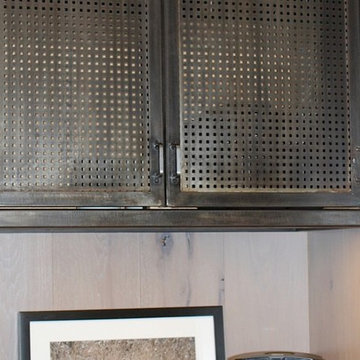
Perforated metal cabinet doors in a washed hickory coffee niche.
Industrial kitchen in Chicago with glass-front cabinets, stainless steel cabinets, stainless steel appliances, medium hardwood floors and with island.
Industrial kitchen in Chicago with glass-front cabinets, stainless steel cabinets, stainless steel appliances, medium hardwood floors and with island.
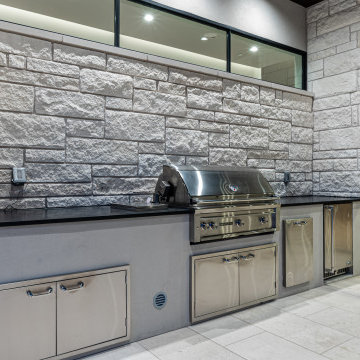
Beautiful, modern estate in Austin Texas. Stunning views from the outdoor kitchen and back porch. Chef's kitchen with unique island and entertaining spaces. Tons of storage and organized master closet.
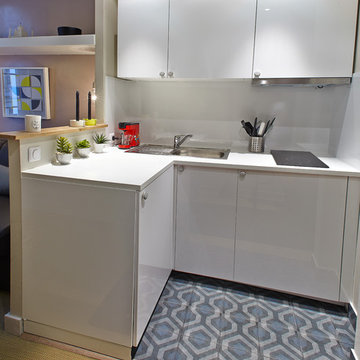
Studio de 15m2 : pièce de vie avec cuisine ouverte dans le quartier du Musée d'Orsay à Paris 6 - Isabelle Le Rest Intérieurs
This is an example of a small modern l-shaped open plan kitchen in Paris with beaded inset cabinets, stainless steel cabinets, solid surface benchtops, white splashback, glass sheet splashback, stainless steel appliances, cement tiles, no island and multi-coloured floor.
This is an example of a small modern l-shaped open plan kitchen in Paris with beaded inset cabinets, stainless steel cabinets, solid surface benchtops, white splashback, glass sheet splashback, stainless steel appliances, cement tiles, no island and multi-coloured floor.
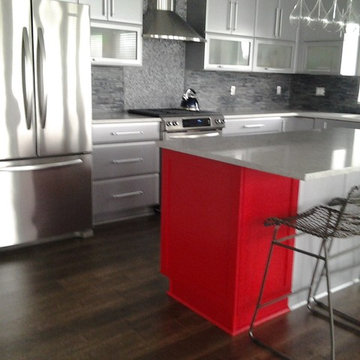
Silver cabinets custom made for kitchen. With a custom red island
Design ideas for a mid-sized modern l-shaped eat-in kitchen in Detroit with an undermount sink, flat-panel cabinets, stainless steel cabinets, quartzite benchtops, grey splashback, stone tile splashback, stainless steel appliances, medium hardwood floors, with island, grey floor and white benchtop.
Design ideas for a mid-sized modern l-shaped eat-in kitchen in Detroit with an undermount sink, flat-panel cabinets, stainless steel cabinets, quartzite benchtops, grey splashback, stone tile splashback, stainless steel appliances, medium hardwood floors, with island, grey floor and white benchtop.
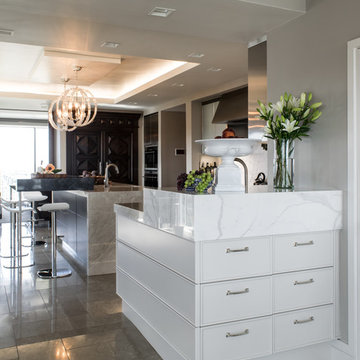
Don't you want a slab of marble this thick in your next kitchen?! Calacatta gold marble creates the ultimate luxurious drama in this amazing penthouse kitchen. Lapis Lazuli counter on the island for that touch of blue in this kitchen. Custom carved Walnut refrigerator panels. Beaded edge detail on the drawers. Kitchen design San Antonio. San Antonio kitchen design. San Antonio remodel. San Antonio Construction. Renovation. Furnishings. Carved walnut surround and panel front doors disguise this Sub-Zero integrated refrigerator. Plans, Floorplans, Elevations, Cabinet drawings, Millwork drawings, Finish selections for your next remodel project.
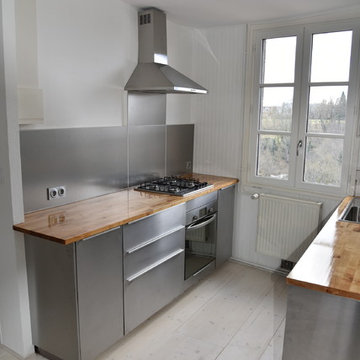
Rez-de-chaussée de l'appartement : cuisine ouverte sur la pièce principale après les travaux.
Mise en oeuvre d'une cuisine Ikéa et création d'une crédence en sur-épaisseur en vue d'intégrer la distribution électrique.
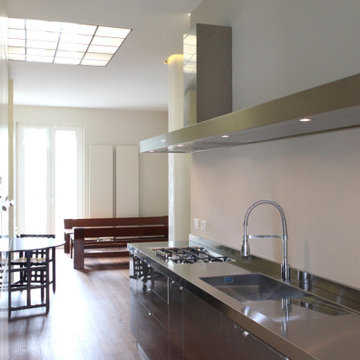
Design ideas for a small contemporary single-wall eat-in kitchen in Milan with an integrated sink, stainless steel cabinets, stainless steel benchtops, stainless steel appliances, medium hardwood floors and red floor.
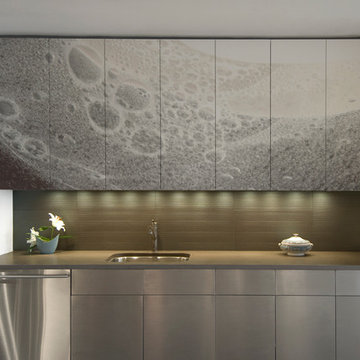
The complete transformation of a 1100 SF one bedroom apartment into a modernist loft, with an open, circular floor plan, and clean, inviting, minimalist surfaces. Emphasis was placed on developing a consistent pallet of materials, while introducing surface texture and lighting that provide a tactile ambiance, and crispness, within the constraints of a very limited budget.
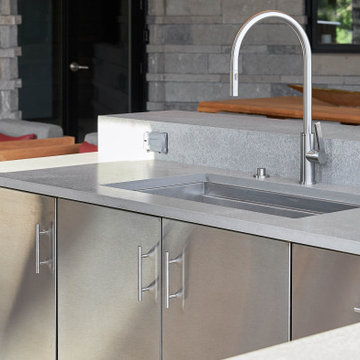
The sleek stainless steel storage cabinets ensure all kitchen necessities are conveniently at hand and are weather-tight; ensuring contents remain clean and dry.
Grey Kitchen with Stainless Steel Cabinets Design Ideas
8
