Grey Kitchen with Vinyl Floors Design Ideas
Refine by:
Budget
Sort by:Popular Today
21 - 40 of 4,204 photos
Item 1 of 3

The expansive island includes Quartzite Labradorite countertops, a GE Cafe Matte Black dishwasher and plenty of storage.
This is an example of an expansive contemporary single-wall open plan kitchen in Miami with an undermount sink, shaker cabinets, medium wood cabinets, quartzite benchtops, beige splashback, glass sheet splashback, black appliances, vinyl floors, with island, beige floor and multi-coloured benchtop.
This is an example of an expansive contemporary single-wall open plan kitchen in Miami with an undermount sink, shaker cabinets, medium wood cabinets, quartzite benchtops, beige splashback, glass sheet splashback, black appliances, vinyl floors, with island, beige floor and multi-coloured benchtop.

Arts and crafts l-shaped open plan kitchen in Seattle with a drop-in sink, shaker cabinets, white cabinets, laminate benchtops, multi-coloured splashback, marble splashback, stainless steel appliances, vinyl floors, with island, grey floor, multi-coloured benchtop and vaulted.
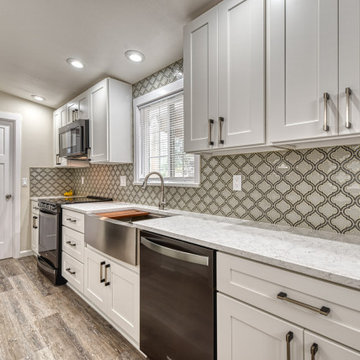
We did a major remodel on this home providing a larger kitchen, updating the lighting layout, and making this kitchen more functional by adding this big beautiful island that we custom made. Then we fabricated and installed Spectrum tranquility quartz for the countertops, then we installed a Bedrosians glass mosaic for the backsplash. We also installed this Lvp flooring from surfaceart throughout the entire home. This flooring is wonderful because it has a nice texture.
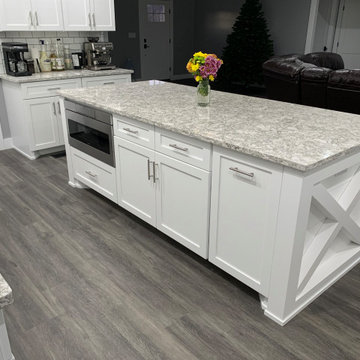
Mid-sized arts and crafts u-shaped open plan kitchen in Huntington with a farmhouse sink, shaker cabinets, white cabinets, quartz benchtops, white splashback, ceramic splashback, stainless steel appliances, vinyl floors, with island, grey floor and grey benchtop.
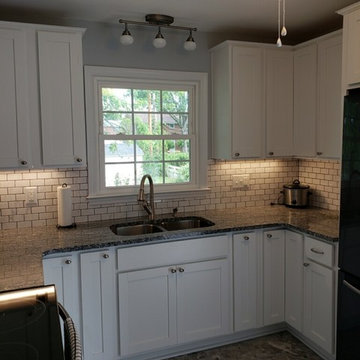
Inspiration for a small country u-shaped separate kitchen in Other with an undermount sink, shaker cabinets, white cabinets, granite benchtops, white splashback, subway tile splashback, black appliances, vinyl floors, no island, grey floor and multi-coloured benchtop.
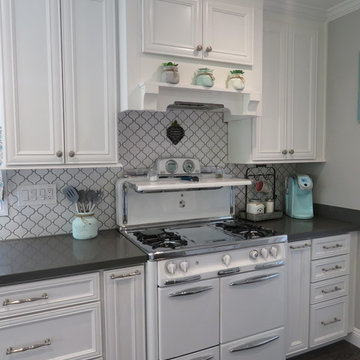
Complete remodel of our kitchen.
Inspiration for a small country galley open plan kitchen in Los Angeles with an undermount sink, recessed-panel cabinets, white cabinets, quartzite benchtops, white splashback, ceramic splashback, stainless steel appliances, vinyl floors, a peninsula, brown floor and grey benchtop.
Inspiration for a small country galley open plan kitchen in Los Angeles with an undermount sink, recessed-panel cabinets, white cabinets, quartzite benchtops, white splashback, ceramic splashback, stainless steel appliances, vinyl floors, a peninsula, brown floor and grey benchtop.
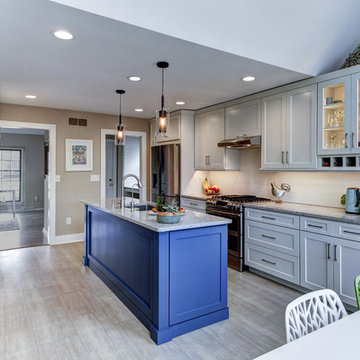
For a pop of color, the homeowners selected a striking shade of blue for the island cabinetry.
Design ideas for a mid-sized contemporary l-shaped eat-in kitchen in Philadelphia with white cabinets, quartz benchtops, stainless steel appliances, vinyl floors, with island, brown floor, an undermount sink, shaker cabinets, white splashback, porcelain splashback and beige benchtop.
Design ideas for a mid-sized contemporary l-shaped eat-in kitchen in Philadelphia with white cabinets, quartz benchtops, stainless steel appliances, vinyl floors, with island, brown floor, an undermount sink, shaker cabinets, white splashback, porcelain splashback and beige benchtop.
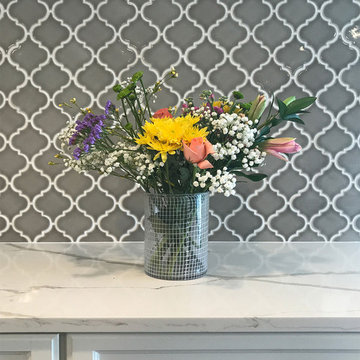
My Clients wanted a home that was durable enough for their kids and pets to run around in, but luxury enough that they could move in full-time after the last of the kids went off to college. The design delicately balances these two often dueling requirements while highlighting the amazing lake view. The Calacatta quartz countertops are stunning mixed with the dark flooring, and that arabesque tile makes such a statement!
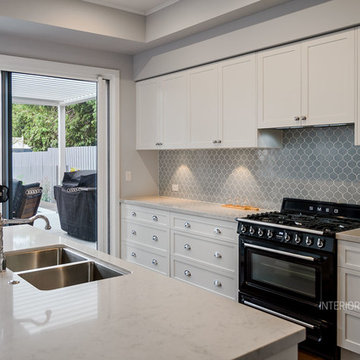
Interior Blank
Large beach style l-shaped kitchen pantry in Gold Coast - Tweed with an undermount sink, recessed-panel cabinets, white cabinets, quartz benchtops, blue splashback, porcelain splashback, black appliances, vinyl floors and with island.
Large beach style l-shaped kitchen pantry in Gold Coast - Tweed with an undermount sink, recessed-panel cabinets, white cabinets, quartz benchtops, blue splashback, porcelain splashback, black appliances, vinyl floors and with island.
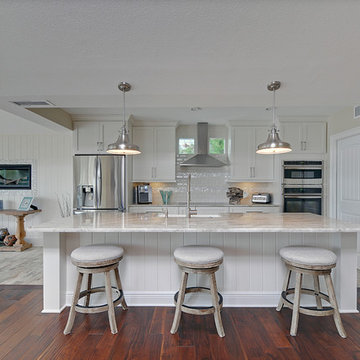
Rickie Agapito
Design ideas for a mid-sized beach style single-wall open plan kitchen in Tampa with a farmhouse sink, shaker cabinets, white cabinets, granite benchtops, white splashback, ceramic splashback, stainless steel appliances, vinyl floors and with island.
Design ideas for a mid-sized beach style single-wall open plan kitchen in Tampa with a farmhouse sink, shaker cabinets, white cabinets, granite benchtops, white splashback, ceramic splashback, stainless steel appliances, vinyl floors and with island.

Design ideas for a mid-sized transitional eat-in kitchen in Orange County with a farmhouse sink, shaker cabinets, white cabinets, marble benchtops, white splashback, porcelain splashback, stainless steel appliances, vinyl floors, no island, brown floor, black benchtop and exposed beam.
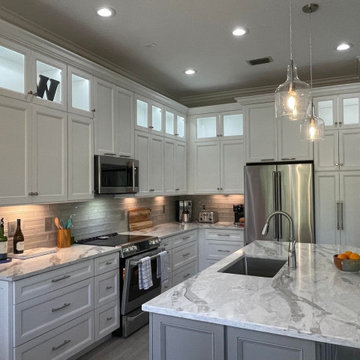
HomeCrest Cabinetry;
Kitchen Perimeter - Painted Hardwood Bishop Door style, Alpine;
Kitchen Island- Painted Hardwood Bishop Door style, Willow;
Pompeii Quartz - Serenata Countertops
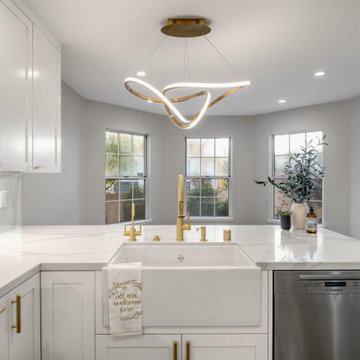
The previous two-tiered peninsula was bulky and separated the cook from dining area. Replacing with a one level peninsula, large apron front sink and gorgeous brass faucet make the space feel more open, spacious and introduces extra seating and counterspace.
Calcatta gold drapes the countertops and backsplash and a spark of black and brass complete this sleek design.
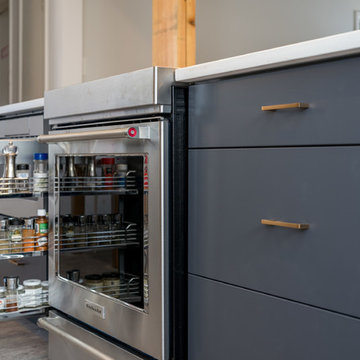
Jim Todd Photography
Inspiration for a mid-sized modern l-shaped eat-in kitchen in Other with an undermount sink, flat-panel cabinets, white cabinets, quartz benchtops, white splashback, porcelain splashback, stainless steel appliances, vinyl floors, with island, grey floor and white benchtop.
Inspiration for a mid-sized modern l-shaped eat-in kitchen in Other with an undermount sink, flat-panel cabinets, white cabinets, quartz benchtops, white splashback, porcelain splashback, stainless steel appliances, vinyl floors, with island, grey floor and white benchtop.

This is an example of a small transitional l-shaped eat-in kitchen in Saint Petersburg with an undermount sink, flat-panel cabinets, white cabinets, solid surface benchtops, white splashback, engineered quartz splashback, white appliances, vinyl floors, no island, beige floor and white benchtop.

Cabinets: Norcraft Cabinets Pivot Series - Colors: White & Rainstorm
Countertops: Silestone - Color: Pietra
Backsplash: SOHO Studio - Glass Tile - Color: New Bev Bricks Dusk
Flooring: IWT_Tesoro - Luxwood - Color: Driftwood Grey
Designed by Noelle Garrison
Installation by J&J Carpet One Floor and Home
Photography by Trish Figari, LLC
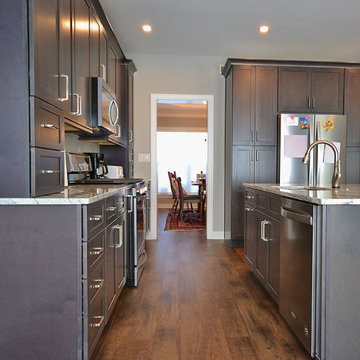
Our design team installed Adura MAX Vinyl plank floating floors across the entire first floor. The flooring color Dockside Boardwalk provided a more desirable look in both finish and wide plank. Modern vinyl floors look like wood, are more durable than wood, water proof, and easy to clean; which makes them perfect for this clients growing family. Fabuwood Cabinetry in the Cobblestone finish look sleek and pair nicely with the kitchens new tones. The large central island is filled with storage, seating, and countertop space. The New River granite countertops shine under all the new LED recessed and under cabinet lighting. A little painting spruce up and now the scene is set to finish with the homes new more current finishes and furnishing.
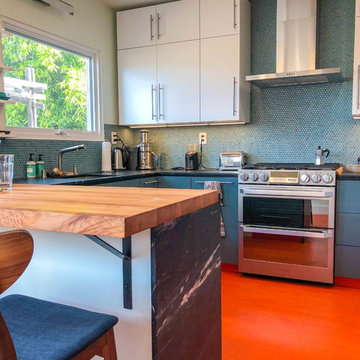
Mt. Washington, CA - Complete Kitchen remodel
Installation of flooring, cabinets/cupboards, appliances, countertops, tiled backsplash, windows and all carpentry.
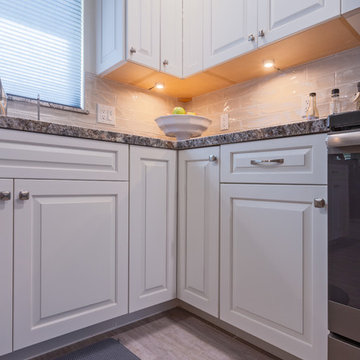
This new transitional White kitchen with Granite Enchanted forest with new lighting, and under counter lighting.
This new kitchen has added beauty and function to the owners.
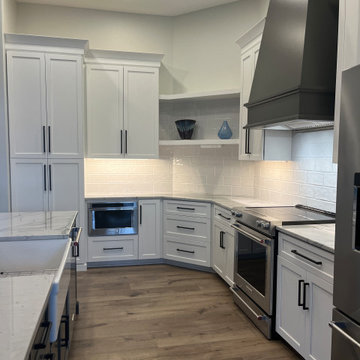
If this beautiful modern kitchen had a catchphrase, it would be "go big, or go home!". With an expansive island, large light fixtures, oversized subway tile, and lengthy cabinet hardware, everything in this space is scaled perfectly to match the high ceilings and the spacious room. The magnificent fireplace is the perfect accent to this large, open concept space. Its modern look and cozy warmth are the glue that ties this space together. Weather hosting an elaborate dinner party, or enjoying movie night with the family, this space will bring the "wow" factor to all.
Grey Kitchen with Vinyl Floors Design Ideas
2