Grey Kitchen with White Cabinets Design Ideas
Refine by:
Budget
Sort by:Popular Today
181 - 200 of 65,338 photos
Item 1 of 4
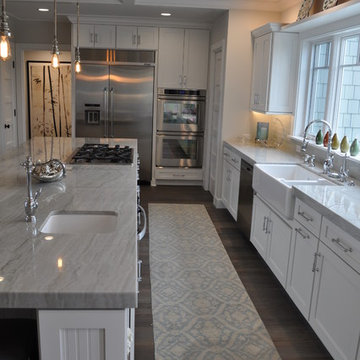
Design ideas for a large contemporary galley open plan kitchen in Los Angeles with a farmhouse sink, recessed-panel cabinets, white cabinets, quartzite benchtops, grey splashback, stainless steel appliances, dark hardwood floors, with island and ceramic splashback.
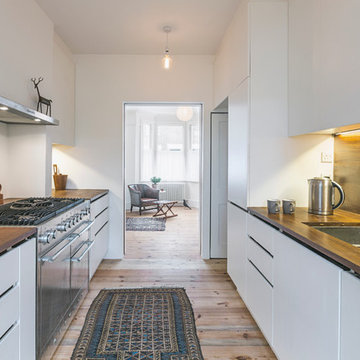
Justin Paget
Design ideas for a small midcentury galley separate kitchen in Cambridgeshire with a drop-in sink, flat-panel cabinets, white cabinets, wood benchtops, brown splashback, timber splashback and stainless steel appliances.
Design ideas for a small midcentury galley separate kitchen in Cambridgeshire with a drop-in sink, flat-panel cabinets, white cabinets, wood benchtops, brown splashback, timber splashback and stainless steel appliances.
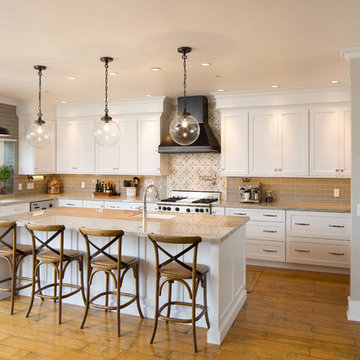
Designer: Jan Kepler; Cabinetry: Plato Woodwork; Counter top: White Pearl Quartzite from Pacific Shore Stones; Counter top fabrication: Pyramid Marble, Santa Barbara; Backsplash Tile: Walker Zanger from C.W. Quinn; Photographs by Elliott Johnson
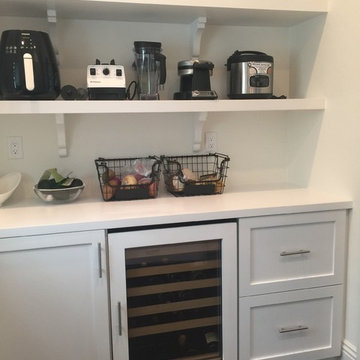
Inspiration for a large transitional kitchen pantry in Orange County with recessed-panel cabinets, white cabinets, solid surface benchtops and dark hardwood floors.
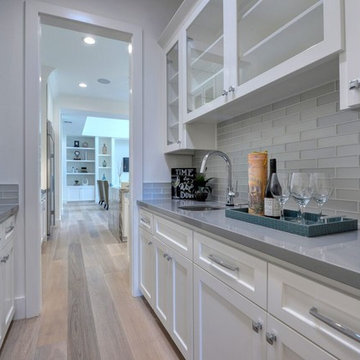
Butlers pantry
Photo credit- Alicia Garcia
Staging- one two six design
This is an example of a large transitional l-shaped kitchen pantry in San Francisco with a farmhouse sink, shaker cabinets, white cabinets, quartz benchtops, glass tile splashback, stainless steel appliances, light hardwood floors, with island and grey splashback.
This is an example of a large transitional l-shaped kitchen pantry in San Francisco with a farmhouse sink, shaker cabinets, white cabinets, quartz benchtops, glass tile splashback, stainless steel appliances, light hardwood floors, with island and grey splashback.
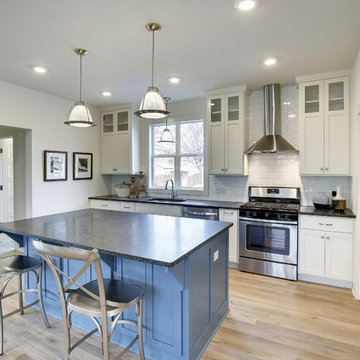
Design ideas for a mid-sized transitional single-wall open plan kitchen in Minneapolis with a drop-in sink, recessed-panel cabinets, white cabinets, granite benchtops, white splashback, ceramic splashback, stainless steel appliances, light hardwood floors and with island.
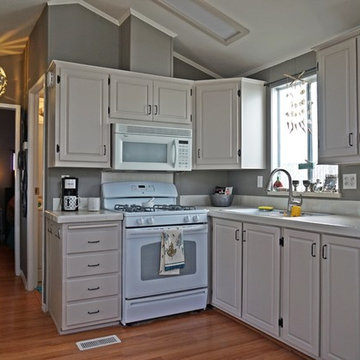
Gloria Merrick
Photo of a small contemporary l-shaped eat-in kitchen in San Diego with an undermount sink, raised-panel cabinets, white cabinets, tile benchtops, white splashback, porcelain splashback, white appliances, medium hardwood floors and no island.
Photo of a small contemporary l-shaped eat-in kitchen in San Diego with an undermount sink, raised-panel cabinets, white cabinets, tile benchtops, white splashback, porcelain splashback, white appliances, medium hardwood floors and no island.
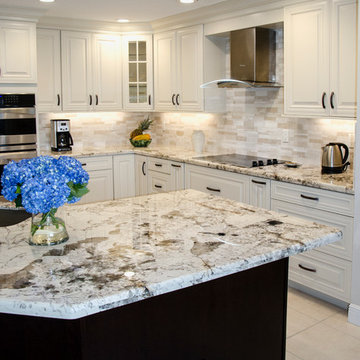
Featured here is a warm combination of Maple Silk and Cherry Java by Waypoint Living Spaces Cabinetry topped with Alpinus granite counters. Photo Credit: Julie Lehite
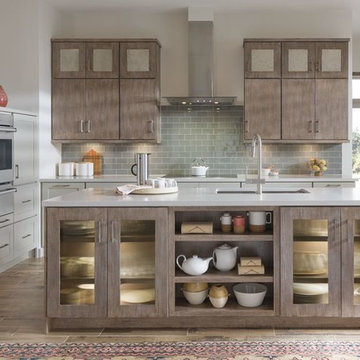
This is an example of a mid-sized modern l-shaped kitchen in New Orleans with white cabinets, with island and glass-front cabinets.
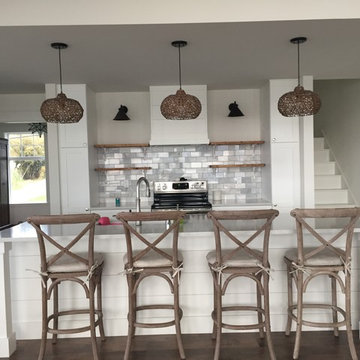
Kitchen. Quartz countertops. 10' island. Induction range.
Small beach style galley open plan kitchen in Seattle with a single-bowl sink, shaker cabinets, white cabinets, quartz benchtops, grey splashback, subway tile splashback, stainless steel appliances, vinyl floors and with island.
Small beach style galley open plan kitchen in Seattle with a single-bowl sink, shaker cabinets, white cabinets, quartz benchtops, grey splashback, subway tile splashback, stainless steel appliances, vinyl floors and with island.
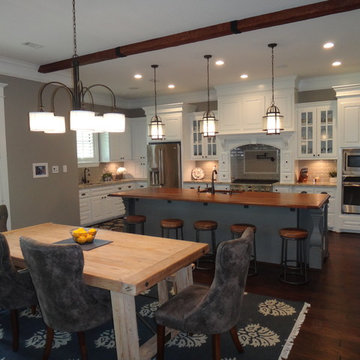
A view toward the kitchen from the dining area.
This is an example of a large traditional l-shaped open plan kitchen in Houston with a double-bowl sink, raised-panel cabinets, white cabinets, granite benchtops, beige splashback, stainless steel appliances, dark hardwood floors, with island and subway tile splashback.
This is an example of a large traditional l-shaped open plan kitchen in Houston with a double-bowl sink, raised-panel cabinets, white cabinets, granite benchtops, beige splashback, stainless steel appliances, dark hardwood floors, with island and subway tile splashback.
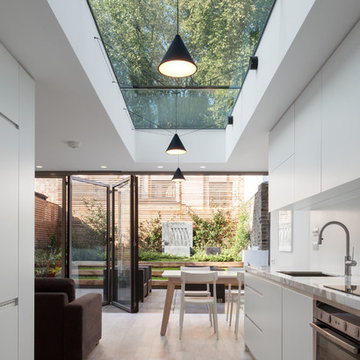
Felipe Tozzato, Phillip Banks Construction
This is an example of a contemporary galley kitchen in London with an undermount sink, flat-panel cabinets, white cabinets, stainless steel appliances, no island, marble benchtops, white splashback and ceramic floors.
This is an example of a contemporary galley kitchen in London with an undermount sink, flat-panel cabinets, white cabinets, stainless steel appliances, no island, marble benchtops, white splashback and ceramic floors.
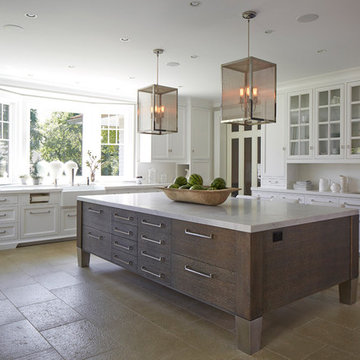
PHILLIP ENNIS
This is an example of a large transitional u-shaped kitchen in New York with a farmhouse sink, white cabinets, white splashback, with island, marble benchtops, travertine floors, beige floor and recessed-panel cabinets.
This is an example of a large transitional u-shaped kitchen in New York with a farmhouse sink, white cabinets, white splashback, with island, marble benchtops, travertine floors, beige floor and recessed-panel cabinets.
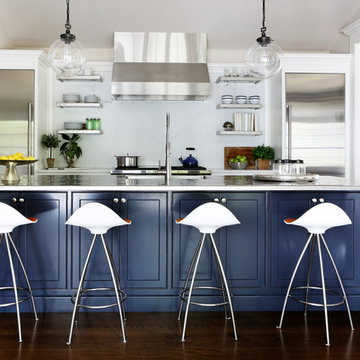
Kitchen opens to family room. Stainless steel island top and custom shelving.
Inspiration for a large transitional galley open plan kitchen in New York with stainless steel benchtops, stainless steel appliances, dark hardwood floors, with island, a farmhouse sink, white splashback, stone slab splashback, flat-panel cabinets, white cabinets and brown floor.
Inspiration for a large transitional galley open plan kitchen in New York with stainless steel benchtops, stainless steel appliances, dark hardwood floors, with island, a farmhouse sink, white splashback, stone slab splashback, flat-panel cabinets, white cabinets and brown floor.
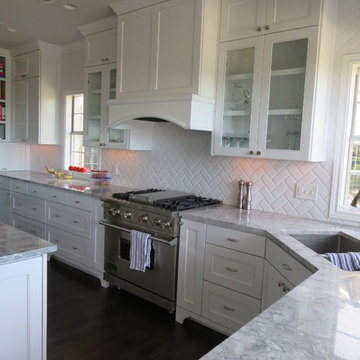
This was a big complicated layout of a house with really good bones....We originally were going to update the master bathroom and quickly there after ended up completely gutting the entire house and adding more square footage too. The client took a chance and was greatly rewarded. Their home has such a beautiful flow now.
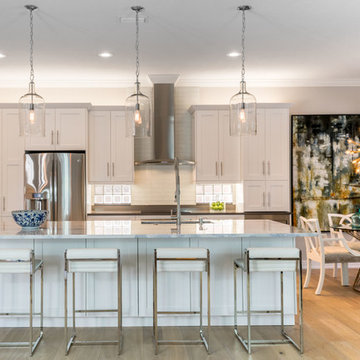
A beautiful transitional design was created by removing the range and microwave and adding a cooktop, under counter oven and hood. The microwave was relocated and an under counter microwave was incorporated into the design. These appliances were moved to balance the design and create a perfect symmetry. Additionally the small appliances, coffee maker, blender and toaster were incorporated into the pantries to keep them hidden and the tops clean. The walls were removed to create a great room concept that not only makes the kitchen a larger area but also transmits an inviting design appeal.
The master bath room had walls removed to accommodate a large double vanity. Toilet and shower was relocated to recreate a better design flow.
Products used were Miralis matte shaker white cabinetry. An exotic jumbo marble was used on the island and quartz tops throughout to keep the clean look.
The Final results of a gorgeous kitchen and bath
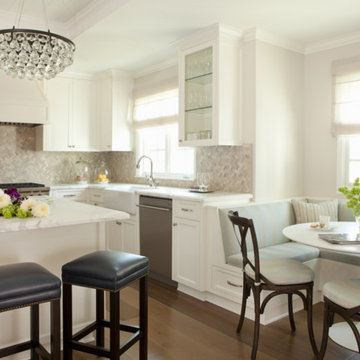
Photo of a large transitional eat-in kitchen in Los Angeles with a farmhouse sink, shaker cabinets, white cabinets, grey splashback, stainless steel appliances, dark hardwood floors, with island, marble benchtops, stone tile splashback and brown floor.
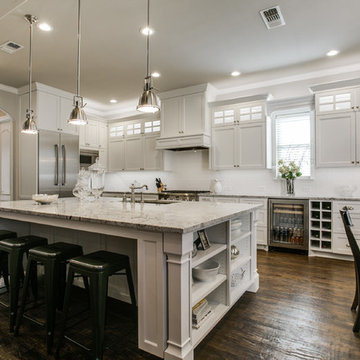
Design ideas for a large transitional l-shaped open plan kitchen in Dallas with an undermount sink, shaker cabinets, white cabinets, granite benchtops, white splashback, subway tile splashback, stainless steel appliances, dark hardwood floors, with island and brown floor.
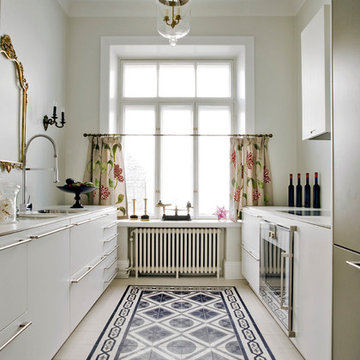
Beautiful kitchen. Mosaic cement tiles on the floor; reference: 10105 and 50511. Check it out: http://www.cement-tiles.com/encaustic-cement-tiles-patterns/antique.php#
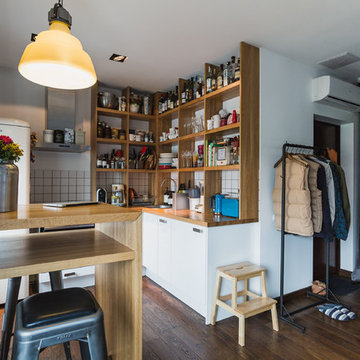
Olga Shangina
Contemporary l-shaped open plan kitchen in Moscow with a drop-in sink, flat-panel cabinets, white cabinets, wood benchtops, white splashback and stainless steel appliances.
Contemporary l-shaped open plan kitchen in Moscow with a drop-in sink, flat-panel cabinets, white cabinets, wood benchtops, white splashback and stainless steel appliances.
Grey Kitchen with White Cabinets Design Ideas
10