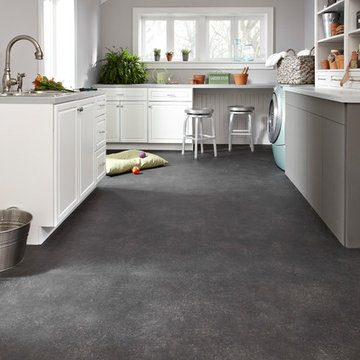Grey Laundry Room Design Ideas with Concrete Floors
Refine by:
Budget
Sort by:Popular Today
1 - 20 of 94 photos
Item 1 of 3
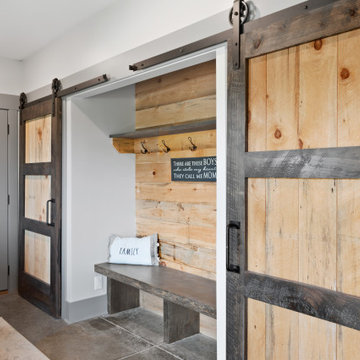
This 2,500 square-foot home, combines the an industrial-meets-contemporary gives its owners the perfect place to enjoy their rustic 30- acre property. Its multi-level rectangular shape is covered with corrugated red, black, and gray metal, which is low-maintenance and adds to the industrial feel.
Encased in the metal exterior, are three bedrooms, two bathrooms, a state-of-the-art kitchen, and an aging-in-place suite that is made for the in-laws. This home also boasts two garage doors that open up to a sunroom that brings our clients close nature in the comfort of their own home.
The flooring is polished concrete and the fireplaces are metal. Still, a warm aesthetic abounds with mixed textures of hand-scraped woodwork and quartz and spectacular granite counters. Clean, straight lines, rows of windows, soaring ceilings, and sleek design elements form a one-of-a-kind, 2,500 square-foot home
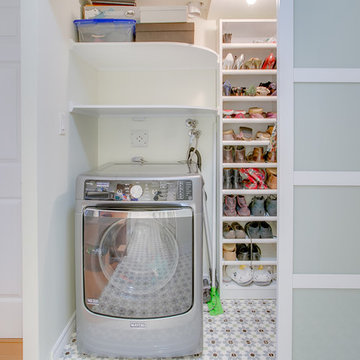
Making good use of the front hall closet. Removing a partitioning wall, putting in extra shelving for storage and proper storage for shoes and coats maximizes the usable space.
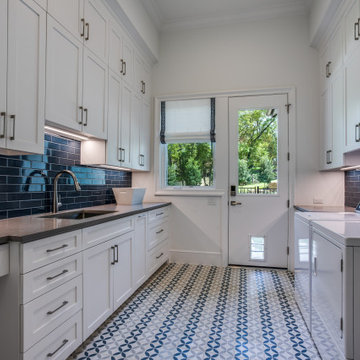
Photo of a large transitional galley dedicated laundry room in Dallas with an undermount sink, shaker cabinets, white cabinets, quartz benchtops, blue splashback, ceramic splashback, white walls, concrete floors, a side-by-side washer and dryer, multi-coloured floor and grey benchtop.
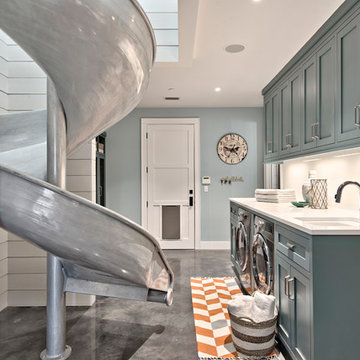
Casey Fry
Design ideas for an expansive country galley utility room in Austin with an undermount sink, blue cabinets, quartz benchtops, blue walls, concrete floors, a side-by-side washer and dryer and shaker cabinets.
Design ideas for an expansive country galley utility room in Austin with an undermount sink, blue cabinets, quartz benchtops, blue walls, concrete floors, a side-by-side washer and dryer and shaker cabinets.
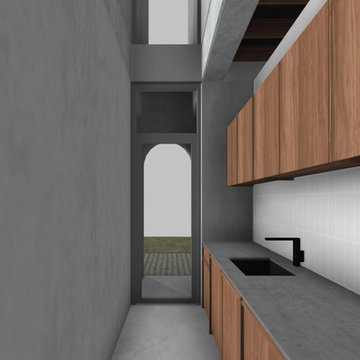
POST- architecture
Inspiration for a small contemporary single-wall dedicated laundry room in Perth with medium wood cabinets, concrete benchtops, grey walls, concrete floors, grey floor and grey benchtop.
Inspiration for a small contemporary single-wall dedicated laundry room in Perth with medium wood cabinets, concrete benchtops, grey walls, concrete floors, grey floor and grey benchtop.
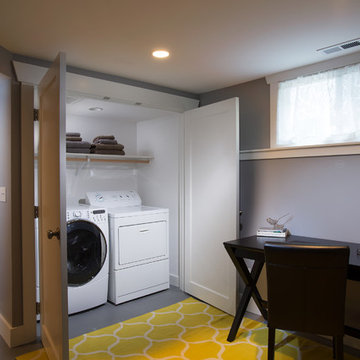
Brian Hartman
Inspiration for a contemporary single-wall laundry cupboard in Seattle with white walls, concrete floors and a side-by-side washer and dryer.
Inspiration for a contemporary single-wall laundry cupboard in Seattle with white walls, concrete floors and a side-by-side washer and dryer.
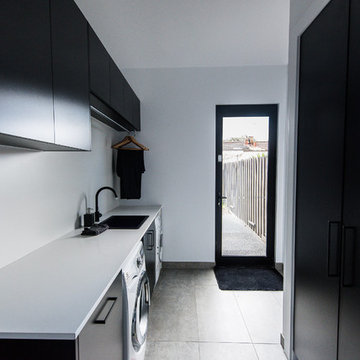
Tahnee Jade Photography
This is an example of a mid-sized contemporary laundry room in Melbourne with a drop-in sink, black cabinets, quartz benchtops, white walls, concrete floors, a side-by-side washer and dryer and grey floor.
This is an example of a mid-sized contemporary laundry room in Melbourne with a drop-in sink, black cabinets, quartz benchtops, white walls, concrete floors, a side-by-side washer and dryer and grey floor.
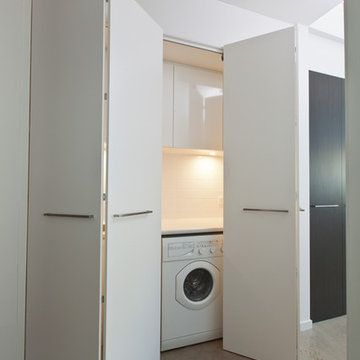
Photo of a small contemporary single-wall dedicated laundry room in Adelaide with flat-panel cabinets, white cabinets, laminate benchtops, white walls, concrete floors and a side-by-side washer and dryer.
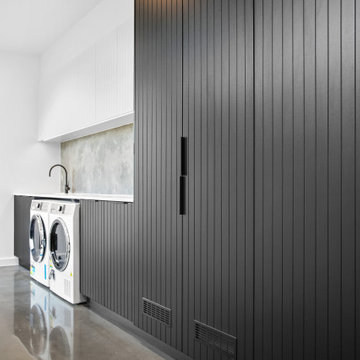
This is an example of a large modern single-wall dedicated laundry room in Other with an undermount sink, beaded inset cabinets, black cabinets, quartz benchtops, grey splashback, stone slab splashback, white walls, concrete floors, a side-by-side washer and dryer, grey floor and white benchtop.
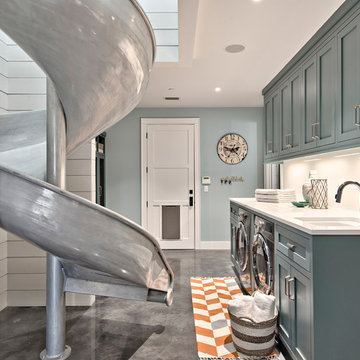
Architect: Tim Brown Architecture. Photographer: Casey Fry
Large country single-wall dedicated laundry room in Austin with an undermount sink, shaker cabinets, concrete floors, a side-by-side washer and dryer, blue cabinets, marble benchtops, blue walls, grey floor and white benchtop.
Large country single-wall dedicated laundry room in Austin with an undermount sink, shaker cabinets, concrete floors, a side-by-side washer and dryer, blue cabinets, marble benchtops, blue walls, grey floor and white benchtop.
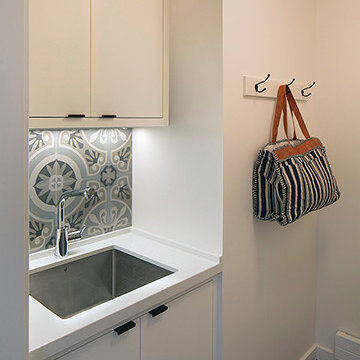
A second floor laundry room was enlivened with concrete tiles printed with a bold monochromatic pattern. It was the one area where we went a little “busy” to offset the calm, neutral palette throughout the house.
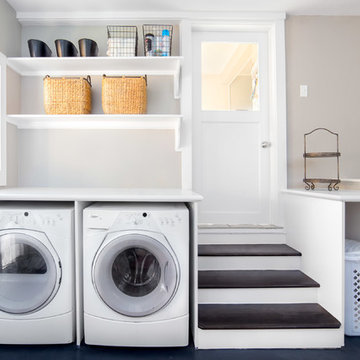
Scott Conover
Large transitional dedicated laundry room in Boise with white cabinets, laminate benchtops, concrete floors, a side-by-side washer and dryer, open cabinets, black floor, white benchtop and grey walls.
Large transitional dedicated laundry room in Boise with white cabinets, laminate benchtops, concrete floors, a side-by-side washer and dryer, open cabinets, black floor, white benchtop and grey walls.

Photo of a mid-sized modern u-shaped dedicated laundry room in Miami with a farmhouse sink, flat-panel cabinets, grey cabinets, quartzite benchtops, multi-coloured walls, concrete floors, a side-by-side washer and dryer, multi-coloured floor, white benchtop and wallpaper.
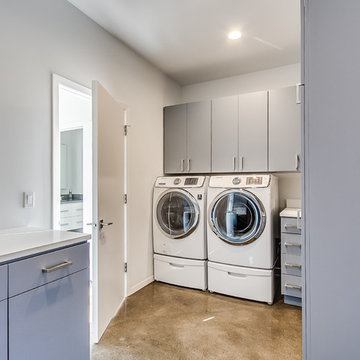
This is an example of a large contemporary dedicated laundry room in Oklahoma City with an undermount sink, recessed-panel cabinets, grey cabinets, quartz benchtops, grey walls, concrete floors and a side-by-side washer and dryer.
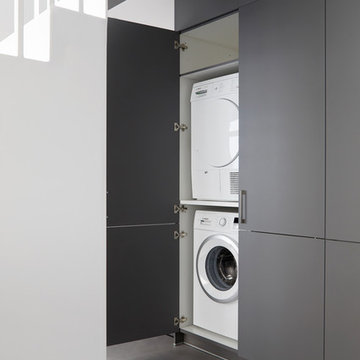
Anna Stathaki
Photo of a contemporary laundry cupboard in London with flat-panel cabinets, grey cabinets, a stacked washer and dryer, grey floor and concrete floors.
Photo of a contemporary laundry cupboard in London with flat-panel cabinets, grey cabinets, a stacked washer and dryer, grey floor and concrete floors.
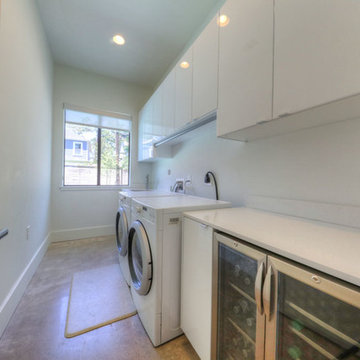
Design ideas for a mid-sized midcentury single-wall utility room in Houston with an undermount sink, flat-panel cabinets, white cabinets, quartz benchtops, white walls, concrete floors, a side-by-side washer and dryer and grey floor.
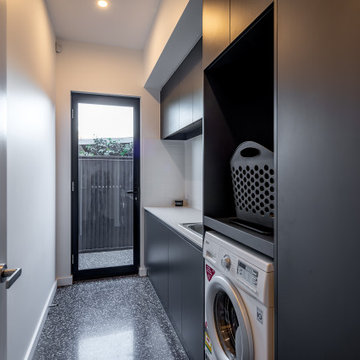
Design ideas for a small modern single-wall dedicated laundry room in Adelaide with a drop-in sink, flat-panel cabinets, black cabinets, white splashback, white walls, concrete floors, an integrated washer and dryer, black floor and white benchtop.
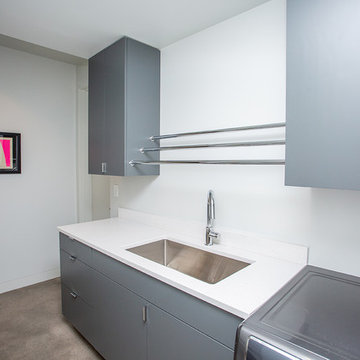
Custom gray laundry room cabinets.
Design ideas for a mid-sized midcentury single-wall dedicated laundry room in Portland with an undermount sink, flat-panel cabinets, grey cabinets, white walls, concrete floors, a side-by-side washer and dryer, beige floor and white benchtop.
Design ideas for a mid-sized midcentury single-wall dedicated laundry room in Portland with an undermount sink, flat-panel cabinets, grey cabinets, white walls, concrete floors, a side-by-side washer and dryer, beige floor and white benchtop.
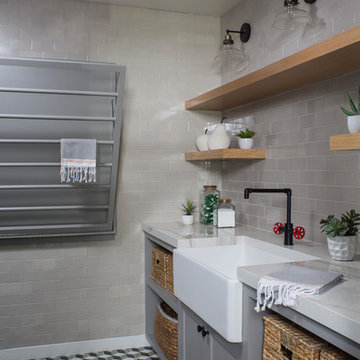
Meghan Bob Photography
This is an example of a large transitional laundry room in Los Angeles with a farmhouse sink, shaker cabinets, grey cabinets, quartz benchtops, concrete floors and multi-coloured floor.
This is an example of a large transitional laundry room in Los Angeles with a farmhouse sink, shaker cabinets, grey cabinets, quartz benchtops, concrete floors and multi-coloured floor.
Grey Laundry Room Design Ideas with Concrete Floors
1
