Grey Laundry Room Design Ideas with Wood Benchtops
Refine by:
Budget
Sort by:Popular Today
21 - 40 of 218 photos
Item 1 of 3
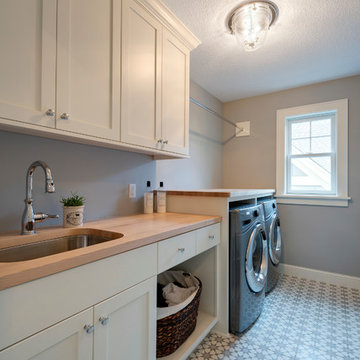
Builder: Copper Creek, LLC
Architect: David Charlez Designs
Interior Design: Bria Hammel Interiors
Photo Credit: Spacecrafting
Inspiration for a transitional galley dedicated laundry room in Minneapolis with a single-bowl sink, white cabinets, wood benchtops, blue walls, ceramic floors, a side-by-side washer and dryer, multi-coloured floor and brown benchtop.
Inspiration for a transitional galley dedicated laundry room in Minneapolis with a single-bowl sink, white cabinets, wood benchtops, blue walls, ceramic floors, a side-by-side washer and dryer, multi-coloured floor and brown benchtop.
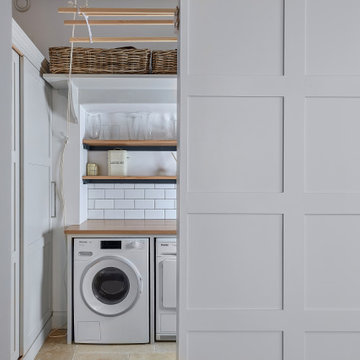
Inspiration for a small modern galley laundry cupboard in Hampshire with a farmhouse sink, recessed-panel cabinets, grey cabinets, wood benchtops, white walls, ceramic floors, a side-by-side washer and dryer, beige floor and brown benchtop.
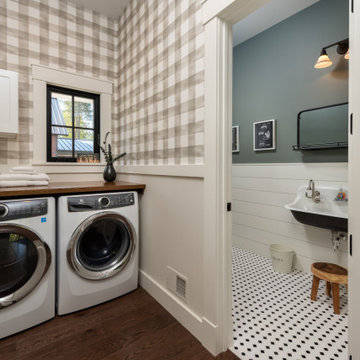
This is an example of a mid-sized transitional single-wall dedicated laundry room in Boston with wood benchtops, grey walls, medium hardwood floors, brown floor, brown benchtop and wallpaper.
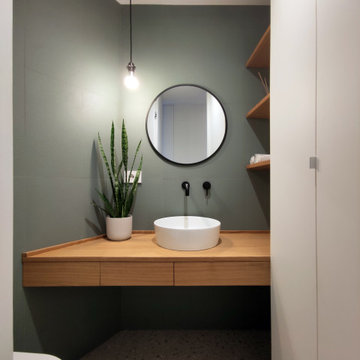
Vista sul lavabo del secondo bagno. Gli arredi su misura consentono di sfruttare al meglio lo spazio. In una nicchia chiusa da uno sportello sono stati posizionati scaldabagno elettrico e lavatrice.
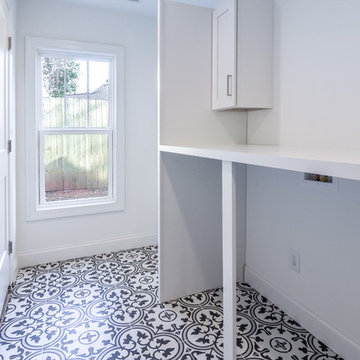
Photography by Mike Elam
Design ideas for a mid-sized traditional single-wall dedicated laundry room in Charlotte with shaker cabinets, white cabinets, wood benchtops, white walls, ceramic floors, a side-by-side washer and dryer, multi-coloured floor and white benchtop.
Design ideas for a mid-sized traditional single-wall dedicated laundry room in Charlotte with shaker cabinets, white cabinets, wood benchtops, white walls, ceramic floors, a side-by-side washer and dryer, multi-coloured floor and white benchtop.
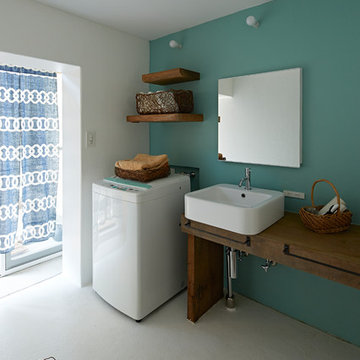
洗面手洗いの壁は、お客様が拘り抜いて選んだグリーンカラーです。
マットで質感が良く、かつ水にも強い特殊な塗装仕上げとしています。
天板にはお爺さまが残されていた彫刻のための木材を再利用しています。
あえてラフな表情を残すため、清掃と仕上げは極限まで抑えています。
清潔感が求められる空間でラフな仕上げにすることは案外バランスが難しい作業です。
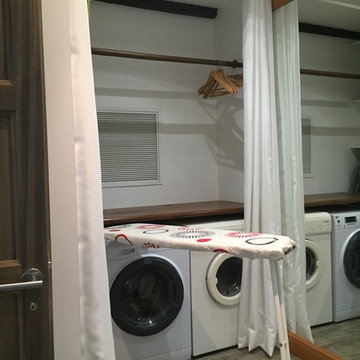
Céline BRISSAIRE
Small contemporary galley utility room in Angers with white cabinets, wood benchtops, white walls, vinyl floors and a side-by-side washer and dryer.
Small contemporary galley utility room in Angers with white cabinets, wood benchtops, white walls, vinyl floors and a side-by-side washer and dryer.
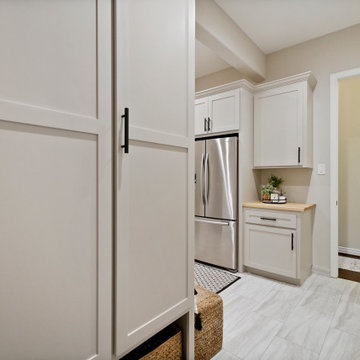
The existing garage was converted into a large open area with lots of natural light and hardwood floors.
Expanded Utility providing more space, storage, and function with Custom Cabinets and butcher board countertop.
Added new garage with double doors.
Flooring (WOOD) Earth Werks Prairie Creek Plank Lakewood (PRC554)
Flooring (TILE) Calacatta Sky Matte 12x24

Photo of a large country laundry room in Portland with blue cabinets, wood benchtops, blue splashback, ceramic splashback, grey walls, ceramic floors, grey floor and brown benchtop.
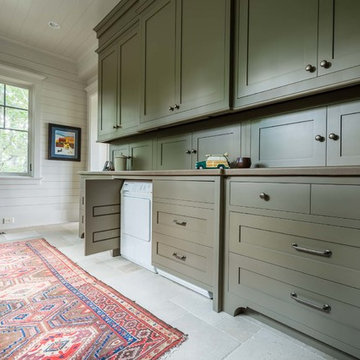
Prep Kitchen/Butler Pantry with Laundry Built-Ins
Inspiration for a large country laundry room in Nashville with a farmhouse sink, recessed-panel cabinets, green cabinets, wood benchtops, beige floor and slate floors.
Inspiration for a large country laundry room in Nashville with a farmhouse sink, recessed-panel cabinets, green cabinets, wood benchtops, beige floor and slate floors.
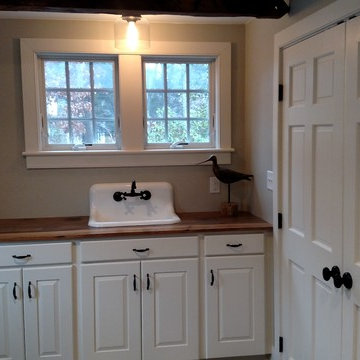
Woodland Contracting in Massachusetts completed this mudroom/laundry room addition in an antique farmhouse, which include reclaimed wood countertops and reclaimed wood beams.
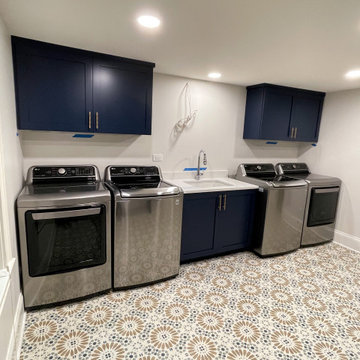
A double washer and dryer? Yes please!?
Swipe to see a 360 view of this basement laundry room project we completed recently! (Cabinetry was custom color matched)
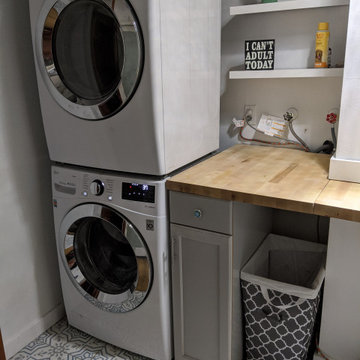
We had a small space to work with, so we added a stacked washer/dryer and installed a cabinet and shelving. Rod for hanging clothes is not pictures.
Small transitional dedicated laundry room in Denver with wood benchtops, ceramic floors and a stacked washer and dryer.
Small transitional dedicated laundry room in Denver with wood benchtops, ceramic floors and a stacked washer and dryer.
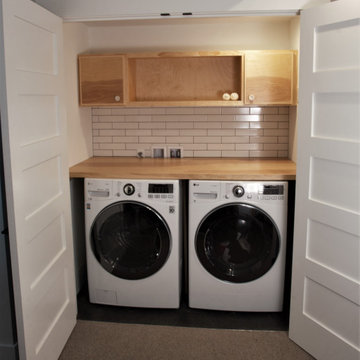
Design ideas for a small contemporary single-wall laundry cupboard in Seattle with open cabinets, light wood cabinets, wood benchtops, a side-by-side washer and dryer and beige benchtop.
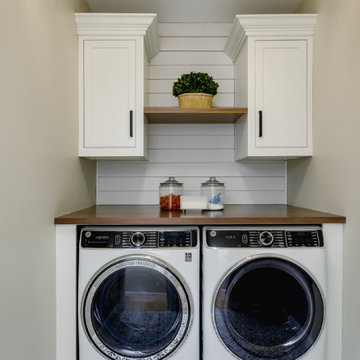
Beautifully styled laundry room featuring a shiplap wall, whimsical tile and a sliding barn door (not shown).
Inspiration for a mid-sized transitional single-wall dedicated laundry room in Boston with recessed-panel cabinets, white cabinets, wood benchtops, white splashback, shiplap splashback, porcelain floors and multi-coloured floor.
Inspiration for a mid-sized transitional single-wall dedicated laundry room in Boston with recessed-panel cabinets, white cabinets, wood benchtops, white splashback, shiplap splashback, porcelain floors and multi-coloured floor.
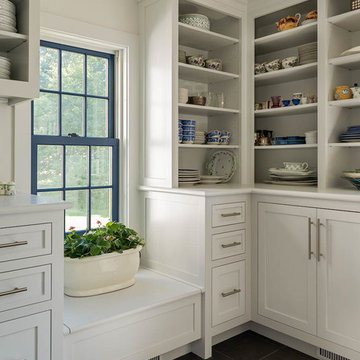
Rob Karosis: Photographer
Large eclectic dedicated laundry room in Bridgeport with shaker cabinets, white cabinets, a side-by-side washer and dryer, wood benchtops, white walls, ceramic floors and grey floor.
Large eclectic dedicated laundry room in Bridgeport with shaker cabinets, white cabinets, a side-by-side washer and dryer, wood benchtops, white walls, ceramic floors and grey floor.
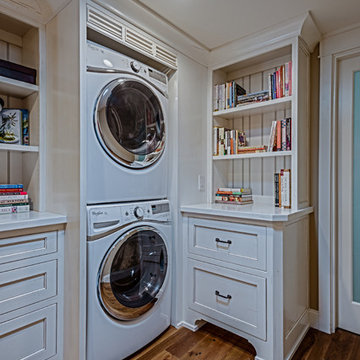
tim vrieling
This is an example of a small country l-shaped laundry room in Orange County with shaker cabinets, wood benchtops, light hardwood floors and a side-by-side washer and dryer.
This is an example of a small country l-shaped laundry room in Orange County with shaker cabinets, wood benchtops, light hardwood floors and a side-by-side washer and dryer.
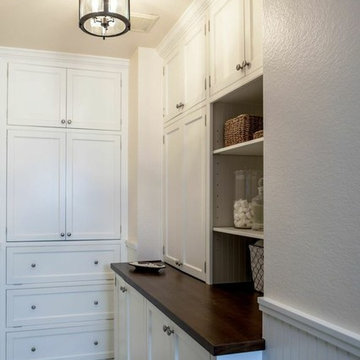
Cammy Hatzenbeuhler
Photo of a traditional utility room in Dallas with shaker cabinets, white cabinets, wood benchtops and porcelain floors.
Photo of a traditional utility room in Dallas with shaker cabinets, white cabinets, wood benchtops and porcelain floors.
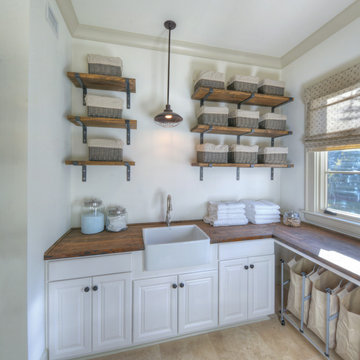
Georgia Coast Design & Construction - Southern Living Custom Builder Showcase Home at St. Simons Island, GA
Built on a one-acre, lakefront lot on the north end of St. Simons Island, the Southern Living Custom Builder Showcase Home is characterized as Old World European featuring exterior finishes of Mosstown brick and Old World stucco, Weathered Wood colored designer shingles, cypress beam accents and a handcrafted Mahogany door.
Inside the three-bedroom, 2,400-square-foot showcase home, Old World rustic and modern European style blend with high craftsmanship to create a sense of timeless quality, stability, and tranquility. Behind the scenes, energy efficient technologies combine with low maintenance materials to create a home that is economical to maintain for years to come. The home's open floor plan offers a dining room/kitchen/great room combination with an easy flow for entertaining or family interaction. The interior features arched doorways, textured walls and distressed hickory floors.

Inspiration for a large beach style single-wall utility room in Other with shaker cabinets, wood benchtops, blue walls, slate floors, a side-by-side washer and dryer, grey floor and brown benchtop.
Grey Laundry Room Design Ideas with Wood Benchtops
2