Grey Laundry Room Design Ideas with Wood Benchtops
Refine by:
Budget
Sort by:Popular Today
161 - 180 of 218 photos
Item 1 of 3
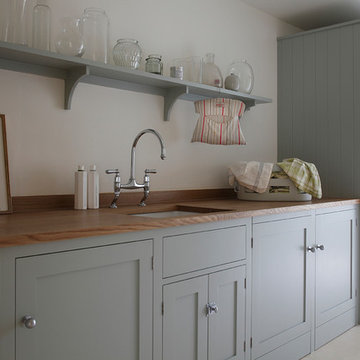
James Balston
Traditional laundry room in Surrey with a drop-in sink, shaker cabinets, blue cabinets, wood benchtops, limestone floors and a concealed washer and dryer.
Traditional laundry room in Surrey with a drop-in sink, shaker cabinets, blue cabinets, wood benchtops, limestone floors and a concealed washer and dryer.
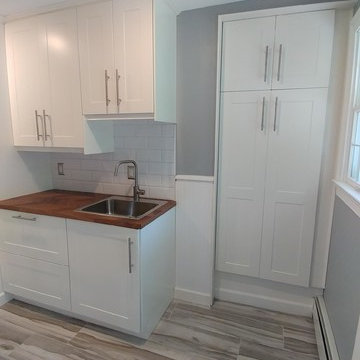
Attached Laundry Room with Rosa Ceramic Wainscoting, and pantry cupboard
This is an example of a mid-sized beach style galley dedicated laundry room in Philadelphia with a single-bowl sink, shaker cabinets, white cabinets, wood benchtops, grey walls, porcelain floors, a stacked washer and dryer, grey floor and brown benchtop.
This is an example of a mid-sized beach style galley dedicated laundry room in Philadelphia with a single-bowl sink, shaker cabinets, white cabinets, wood benchtops, grey walls, porcelain floors, a stacked washer and dryer, grey floor and brown benchtop.
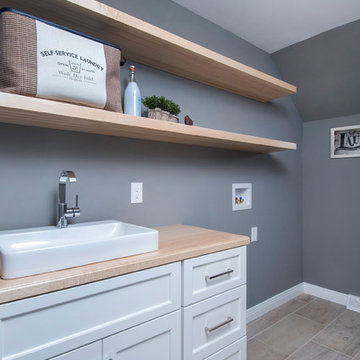
Photo by Karli Moore Photography, Renovations by Gruebmeyer Builders, Staging by Sanctuary Staging
Inspiration for a mid-sized transitional galley dedicated laundry room in Columbus with a farmhouse sink, shaker cabinets, white cabinets, wood benchtops, grey walls and ceramic floors.
Inspiration for a mid-sized transitional galley dedicated laundry room in Columbus with a farmhouse sink, shaker cabinets, white cabinets, wood benchtops, grey walls and ceramic floors.
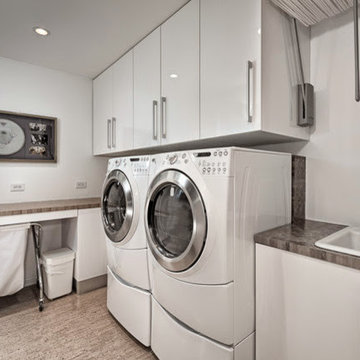
This is an example of a mid-sized contemporary u-shaped dedicated laundry room in Chicago with a drop-in sink, flat-panel cabinets, white cabinets, wood benchtops, white walls, limestone floors and a side-by-side washer and dryer.
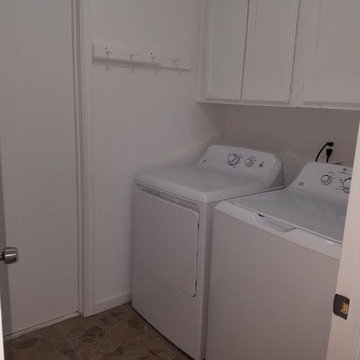
Inspiration for a large traditional l-shaped laundry cupboard in Houston with a drop-in sink, flat-panel cabinets, white cabinets, wood benchtops, white walls, ceramic floors, a side-by-side washer and dryer and beige floor.
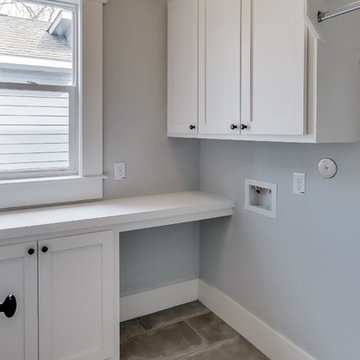
Vernon Photos
Design ideas for a mid-sized traditional l-shaped laundry room in Houston with white cabinets, wood benchtops, grey walls, ceramic floors, a side-by-side washer and dryer and grey floor.
Design ideas for a mid-sized traditional l-shaped laundry room in Houston with white cabinets, wood benchtops, grey walls, ceramic floors, a side-by-side washer and dryer and grey floor.
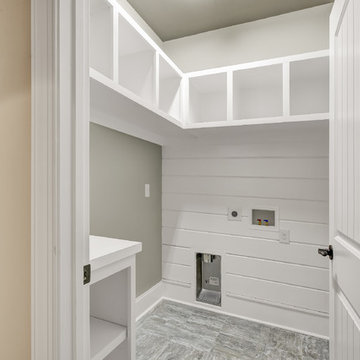
Inspiration for a mid-sized transitional single-wall dedicated laundry room in Other with open cabinets, white cabinets, wood benchtops, beige walls, porcelain floors and a side-by-side washer and dryer.
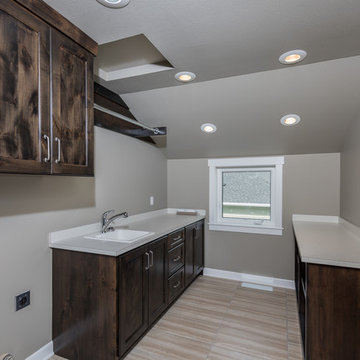
Dana Middleton Photography
Photo of a large country galley dedicated laundry room in Other with raised-panel cabinets, dark wood cabinets, grey walls, ceramic floors, a side-by-side washer and dryer, wood benchtops and a drop-in sink.
Photo of a large country galley dedicated laundry room in Other with raised-panel cabinets, dark wood cabinets, grey walls, ceramic floors, a side-by-side washer and dryer, wood benchtops and a drop-in sink.
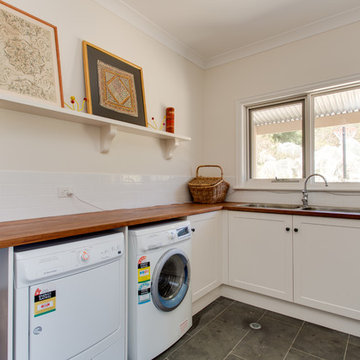
yellow door studios
Inspiration for a mid-sized traditional l-shaped utility room in Adelaide with a double-bowl sink, shaker cabinets, wood benchtops, white walls, slate floors and a side-by-side washer and dryer.
Inspiration for a mid-sized traditional l-shaped utility room in Adelaide with a double-bowl sink, shaker cabinets, wood benchtops, white walls, slate floors and a side-by-side washer and dryer.
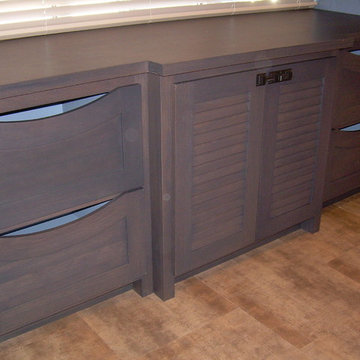
Hickory cabinets in a gray stain, wood tops, flat panel doors on lockers and louvered doors w/ shutter bolt on base cabinet, scooped paneled drawer fronts
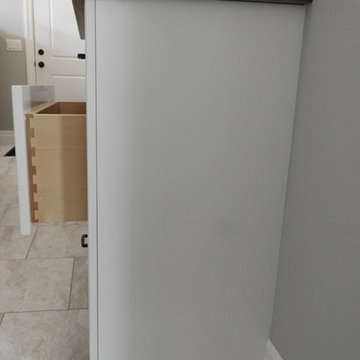
This is an example of a mid-sized country single-wall utility room in Toronto with shaker cabinets, white cabinets, wood benchtops, white walls, vinyl floors, beige floor and brown benchtop.
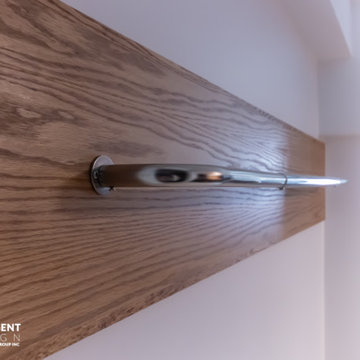
Design ideas for a mid-sized contemporary single-wall dedicated laundry room in Toronto with an integrated sink, flat-panel cabinets, blue cabinets, wood benchtops, white walls, ceramic floors, a side-by-side washer and dryer, beige floor and orange benchtop.

This utility room (and WC) was created in a previously dead space. It included a new back door to the garden and lots of storage as well as more work surface and also a second sink. We continued the floor through. Glazed doors to the front and back of the house meant we could get light from all areas and access to all areas of the home.
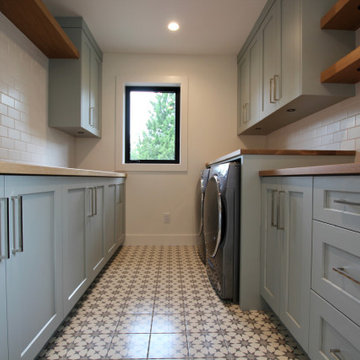
This is an example of a large traditional galley dedicated laundry room in Vancouver with shaker cabinets, turquoise cabinets, wood benchtops, white splashback, ceramic splashback, white walls, ceramic floors, a side-by-side washer and dryer, multi-coloured floor and multi-coloured benchtop.
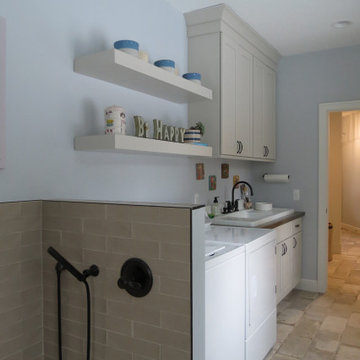
Dura Supreme Cabinetry, Carson V-Groove door, Painted Custom color Gossamer veil
Inspiration for a mid-sized transitional single-wall dedicated laundry room in Detroit with a drop-in sink, flat-panel cabinets, beige cabinets, wood benchtops, blue walls, porcelain floors, a side-by-side washer and dryer, beige floor and brown benchtop.
Inspiration for a mid-sized transitional single-wall dedicated laundry room in Detroit with a drop-in sink, flat-panel cabinets, beige cabinets, wood benchtops, blue walls, porcelain floors, a side-by-side washer and dryer, beige floor and brown benchtop.
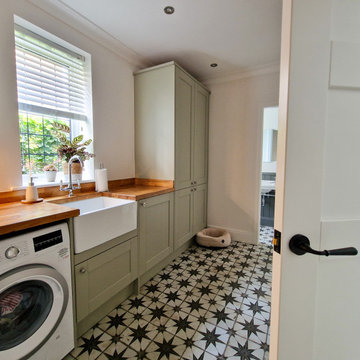
Integrated cabinetry within utility room. Traditional timeless styling with shaker doors and belfast sink.
Photo of a mid-sized arts and crafts galley laundry cupboard in Other with a farmhouse sink, shaker cabinets, green cabinets, wood benchtops, white walls, porcelain floors, a side-by-side washer and dryer, white floor and brown benchtop.
Photo of a mid-sized arts and crafts galley laundry cupboard in Other with a farmhouse sink, shaker cabinets, green cabinets, wood benchtops, white walls, porcelain floors, a side-by-side washer and dryer, white floor and brown benchtop.
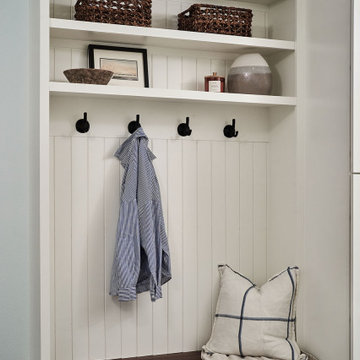
A laundry room, mud room, and 3/4 guest bathroom were created in a once unfinished garage space. We went with pretty traditional finishes, leading with both creamy white and dark wood cabinets, complemented by black fixtures and river rock tile accents in the shower.
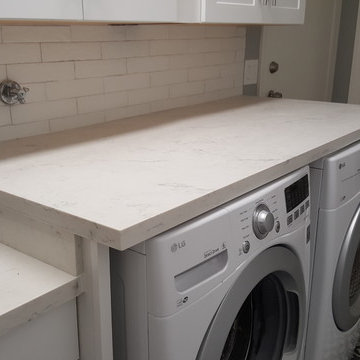
From laundry dangeon into Farm House laundry room ! worthy of a Joanna Gains seal of approval!
White crisp walls, ceramic tiles, white cabinets and ship lap!
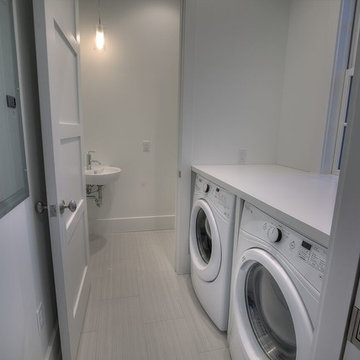
Mid-sized modern dedicated laundry room in Miami with wood benchtops, white walls, porcelain floors and a side-by-side washer and dryer.
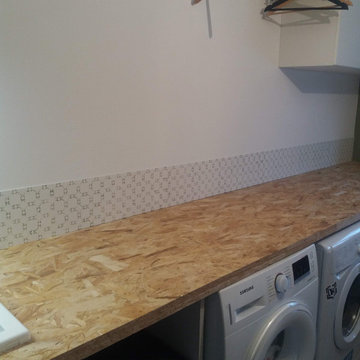
Agencement totale d'une pièce d'un garage en une buanderie claire et épurée afin de laisser place à l'ergonomie nécessaire pour ce genre de pièce.
Petit budget respecté avec quelques idées de détournement.
Mise en couleur dans une ambiance scandinave, blanc bois clair et vert de gris.
Projet JL Décorr by Jeanne Pezeril
Grey Laundry Room Design Ideas with Wood Benchtops
9