Indoor/outdoor Living Grey Living Design Ideas
Refine by:
Budget
Sort by:Popular Today
1 - 20 of 126 photos
Item 1 of 3
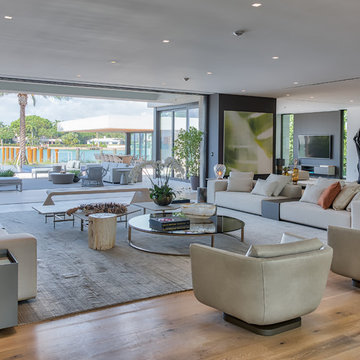
Design ideas for a modern formal open concept living room in Miami with white walls, light hardwood floors and brown floor.

Expansive modern formal loft-style living room in Munich with white walls, linoleum floors, a two-sided fireplace, a concrete fireplace surround, no tv and grey floor.
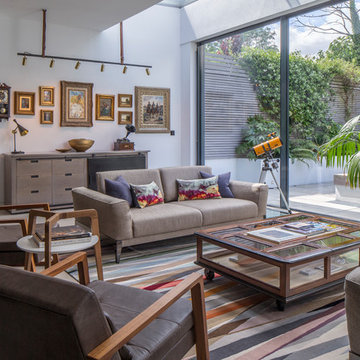
Photography by Richard Waite
This is an example of a mid-sized contemporary open concept living room in London with white walls and grey floor.
This is an example of a mid-sized contemporary open concept living room in London with white walls and grey floor.
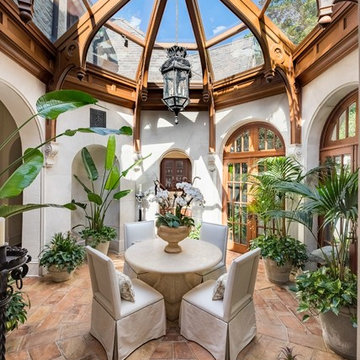
Inspiration for a mediterranean sunroom in Atlanta with terra-cotta floors, a glass ceiling and brown floor.
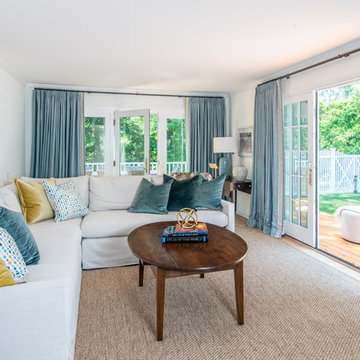
Design ideas for a mid-sized traditional formal enclosed living room in New York with white walls, light hardwood floors, beige floor and no tv.
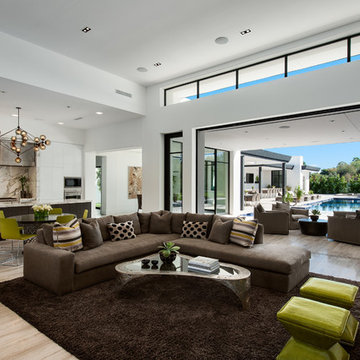
Praised for its visually appealing, modern yet comfortable design, this Scottsdale residence took home the gold in the 2014 Design Awards from Professional Builder magazine. Built by Calvis Wyant Luxury Homes, the 5,877-square-foot residence features an open floor plan that includes Western Window Systems’ multi-slide pocket doors to allow for optimal inside-to-outside flow. Tropical influences such as covered patios, a pool, and reflecting ponds give the home a lush, resort-style feel.
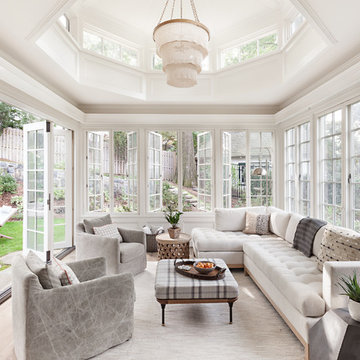
This is an example of a large traditional sunroom in New York with light hardwood floors, no fireplace, a standard ceiling and brown floor.
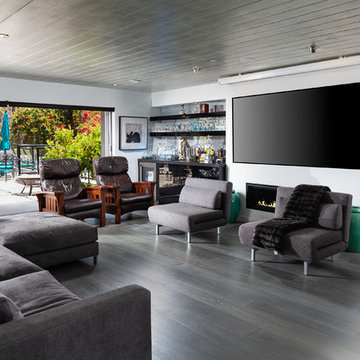
Family Room with Large TV, and stacking glass doors open to back patio.
Photo by Jon Encarnacion
This is an example of a mid-sized contemporary enclosed family room in Orange County with white walls, dark hardwood floors, a wall-mounted tv, grey floor, a home bar, a ribbon fireplace and a metal fireplace surround.
This is an example of a mid-sized contemporary enclosed family room in Orange County with white walls, dark hardwood floors, a wall-mounted tv, grey floor, a home bar, a ribbon fireplace and a metal fireplace surround.
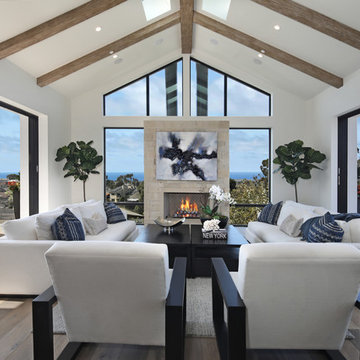
Jeri Koegel
This is an example of a contemporary open concept living room in Los Angeles with white walls, medium hardwood floors, a standard fireplace, a stone fireplace surround and brown floor.
This is an example of a contemporary open concept living room in Los Angeles with white walls, medium hardwood floors, a standard fireplace, a stone fireplace surround and brown floor.
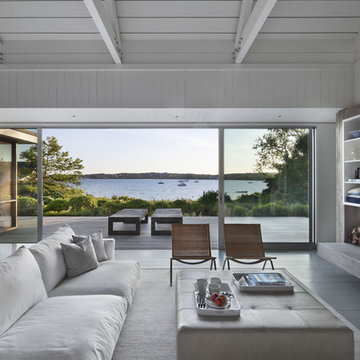
Inspiration for a beach style living room in New York with a standard fireplace and a brick fireplace surround.
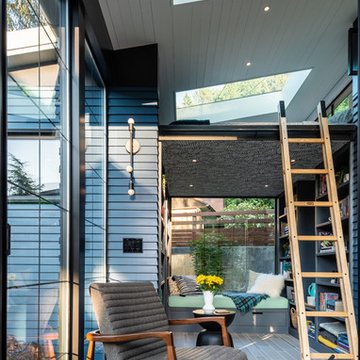
This is an example of a contemporary sunroom in Seattle with a skylight and grey floor.
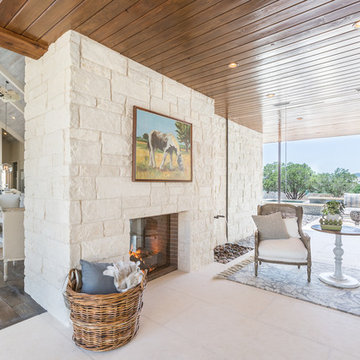
John Bishop
Design ideas for a country sunroom in Austin with a standard ceiling, beige floor and a two-sided fireplace.
Design ideas for a country sunroom in Austin with a standard ceiling, beige floor and a two-sided fireplace.
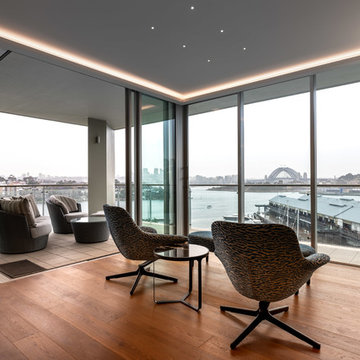
Project for Karanda Interiors
Photos by Chris Demas, Deluxe Photographic
Design ideas for a contemporary living room in Sydney with grey walls, medium hardwood floors and brown floor.
Design ideas for a contemporary living room in Sydney with grey walls, medium hardwood floors and brown floor.
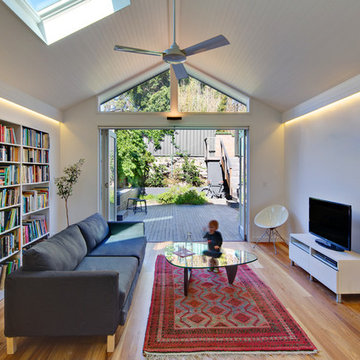
A simple living space with an injection of light from full height rear opening and large skylight.
Huw Lambert Photography
Design ideas for a mid-sized contemporary open concept living room in Sydney with white walls, light hardwood floors and a freestanding tv.
Design ideas for a mid-sized contemporary open concept living room in Sydney with white walls, light hardwood floors and a freestanding tv.
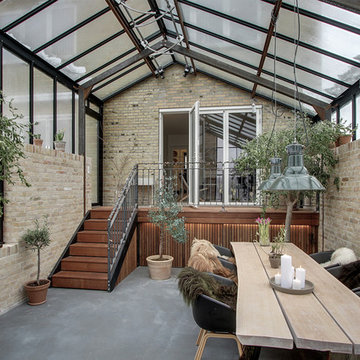
Inspiration for a mid-sized scandinavian sunroom in Aalborg with concrete floors, a glass ceiling and grey floor.
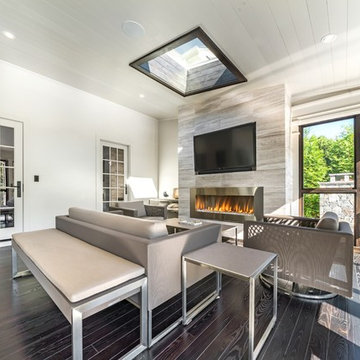
Photo of a transitional sunroom in New York with dark hardwood floors, a ribbon fireplace, a metal fireplace surround, a skylight and brown floor.
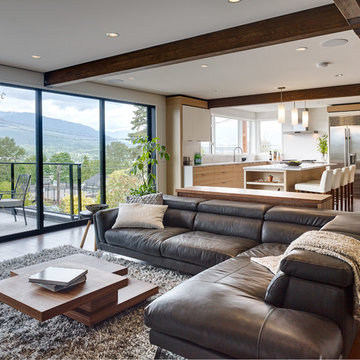
Contemporary open concept living room in Vancouver with dark hardwood floors and brown floor.
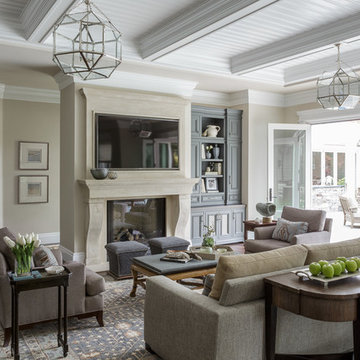
Mid-sized traditional open concept family room in San Francisco with beige walls, dark hardwood floors, a standard fireplace, a stone fireplace surround, a wall-mounted tv and brown floor.
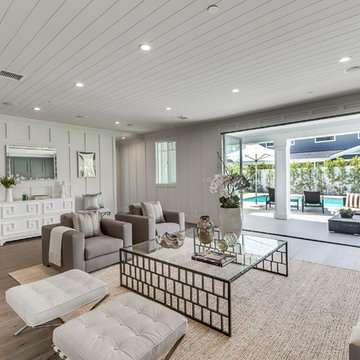
This wide plank, European oak flooring is wired brushed and stained with one of the most unique brownish-grey stain colors. Most of the planks are about 7’ long and each plank is a piece of art created by nature.
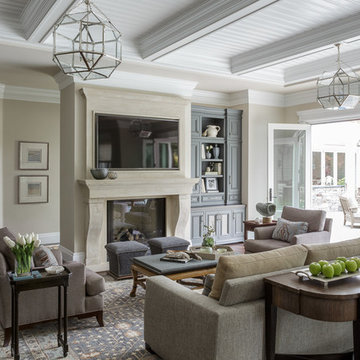
Inspiration for a traditional family room in San Francisco with beige walls, dark hardwood floors, a standard fireplace, a wall-mounted tv and brown floor.
Indoor/outdoor Living Grey Living Design Ideas
1



