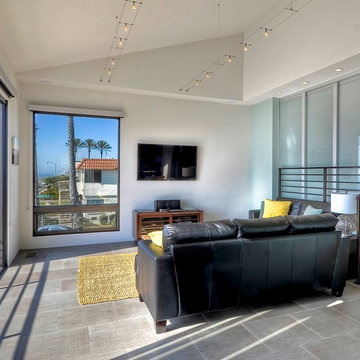Grey Living Design Ideas
Refine by:
Budget
Sort by:Popular Today
1 - 20 of 56 photos
Item 1 of 4
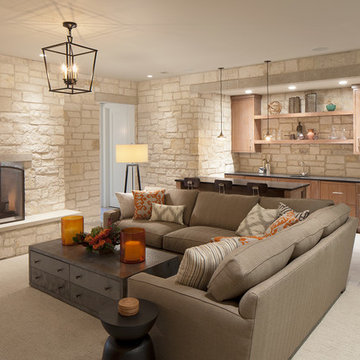
Transitional living room in Grand Rapids with a standard fireplace, a stone fireplace surround, ceramic floors, white walls and brown floor.
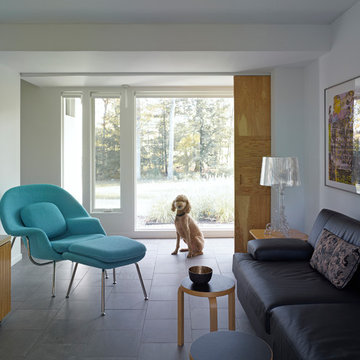
Photo:Peter Murdock
Design ideas for a midcentury family room in Bridgeport with white walls.
Design ideas for a midcentury family room in Bridgeport with white walls.
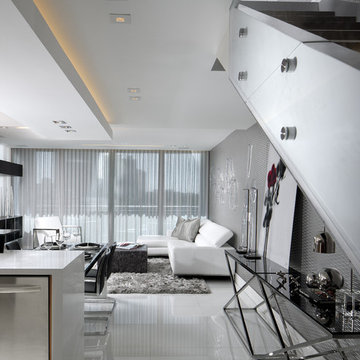
This is the overall view of the common spaces and living room. White glass floors are from Opustone. Black glass console tables with chrome frames are from Sharron Lewis. Accessories are from Michael Dawkins.
The custom-built stair case features white lacquered wood, wenge steps and glass railings (designed by RS3). Fabricated by Arlican Wood + MDV Glass. Modern dropped ceiling features contempoary recessed lighting and hidden LED strips. The silver metallic, wave-like wallpaper is from ROMO.
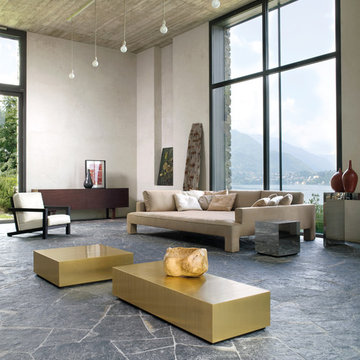
Square or rectangular coffee table completely clad in metal. Brushed brass or copper, polished steel, burnished copper.
This is an example of an expansive tropical living room in Philadelphia with white walls.
This is an example of an expansive tropical living room in Philadelphia with white walls.
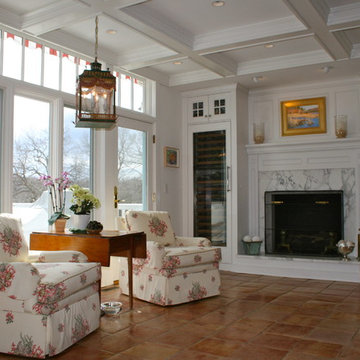
Photos by Nick Sapia
Custom kitchen to include marble and walnut countertops, terra-cotta floors, coffered ceiling, custom cabinetry, and more.
Traditional living room in New York with a standard fireplace and white walls.
Traditional living room in New York with a standard fireplace and white walls.
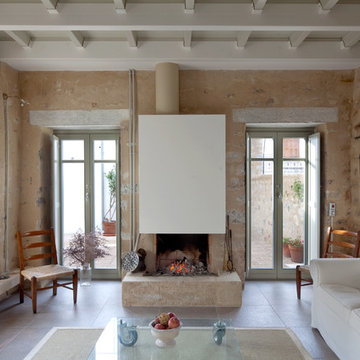
design & contruction by hhharchitects
photos by N.Daniilidis
Large mediterranean living room.
Large mediterranean living room.
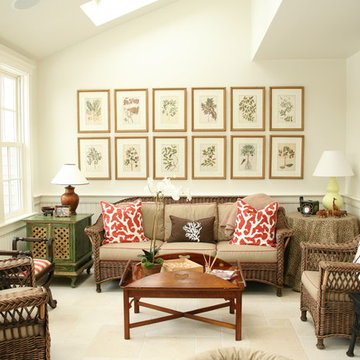
Contractor: Anderson Contracting Services
Photographer: Eric Roth
Photo of a mid-sized traditional open concept family room in Boston with white walls, carpet and no tv.
Photo of a mid-sized traditional open concept family room in Boston with white walls, carpet and no tv.
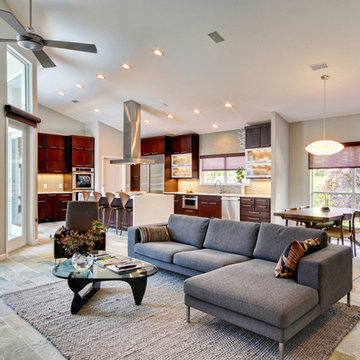
Avera Dsgn
Design ideas for a contemporary open concept living room in Miami with beige walls.
Design ideas for a contemporary open concept living room in Miami with beige walls.
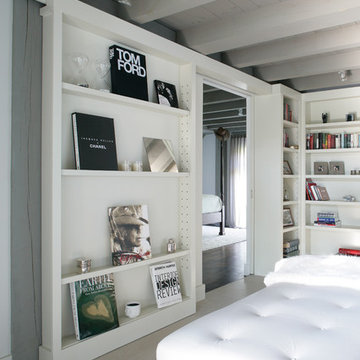
A stunning farmhouse styled home is given a light and airy contemporary design! Warm neutrals, clean lines, and organic materials adorn every room, creating a bright and inviting space to live.
The rectangular swimming pool, library, dark hardwood floors, artwork, and ornaments all entwine beautifully in this elegant home.
Project Location: The Hamptons. Project designed by interior design firm, Betty Wasserman Art & Interiors. From their Chelsea base, they serve clients in Manhattan and throughout New York City, as well as across the tri-state area and in The Hamptons.
For more about Betty Wasserman, click here: https://www.bettywasserman.com/
To learn more about this project, click here: https://www.bettywasserman.com/spaces/modern-farmhouse/
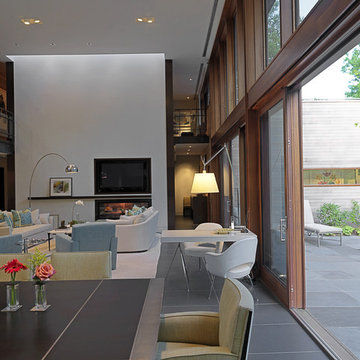
Ziger/Snead Architects with Jenkins Baer Associates
Photography by Alain Jaramillo
Inspiration for a contemporary open concept living room in Baltimore with white walls and a built-in media wall.
Inspiration for a contemporary open concept living room in Baltimore with white walls and a built-in media wall.
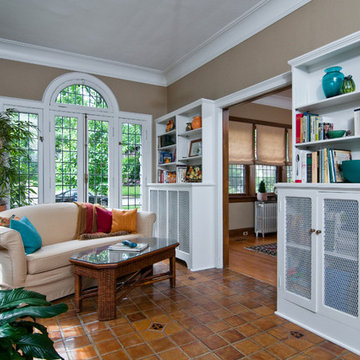
HOME SOLD: This Sunroom/Family Room has leaded glass windows on 3 sides, original artisan ceramic tile floor, built-in bookcases & views of the front & rear gardens.
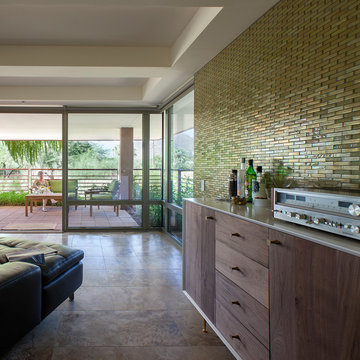
Design by Amy Denny, Alpentile
Installation by Luke Denny, Alpentile
Tile: 'Blue' by Oceanside Glasstile
Photography: www.michaelwoodall.com
Inspiration for a modern open concept living room in Phoenix with green walls.
Inspiration for a modern open concept living room in Phoenix with green walls.
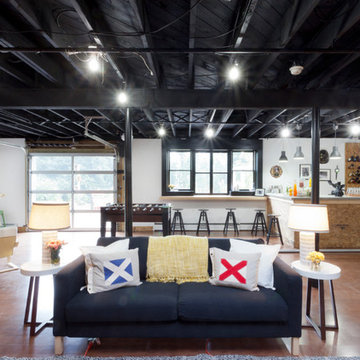
The new basement is the ultimate multi-functional space. A bar, foosball table, dartboard, and glass garage door with direct access to the back provide endless entertainment for guests; a cozy seating area with a whiteboard and pop-up television is perfect for Mike's work training sessions (or relaxing!); and a small playhouse and fun zone offer endless possibilities for the family's son, James.
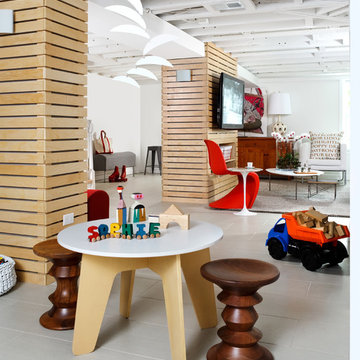
Basement play area for kids
Contemporary family room in DC Metro with white walls, ceramic floors, no fireplace and grey floor.
Contemporary family room in DC Metro with white walls, ceramic floors, no fireplace and grey floor.
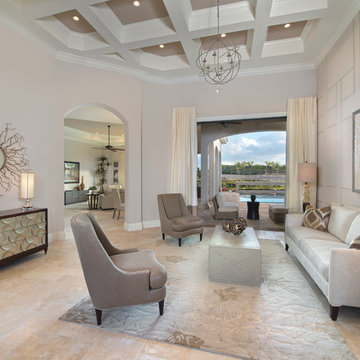
John Sciarrino
Design ideas for a mediterranean formal enclosed living room in Miami.
Design ideas for a mediterranean formal enclosed living room in Miami.
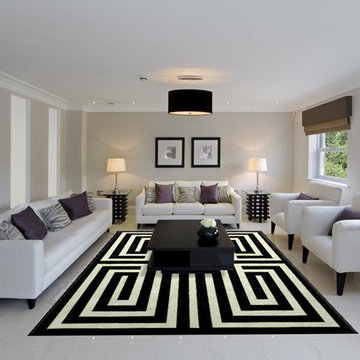
Empire Rug Rendering By Madison Lily
Design ideas for a modern living room in Houston with white walls and marble floors.
Design ideas for a modern living room in Houston with white walls and marble floors.
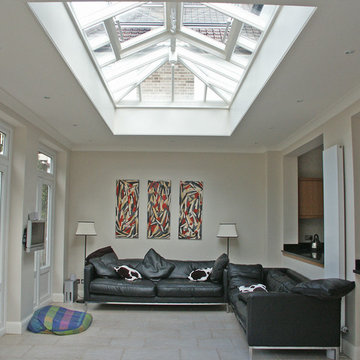
Photo by: James Licata
This is an example of a contemporary living room in Baltimore with beige walls and beige floor.
This is an example of a contemporary living room in Baltimore with beige walls and beige floor.
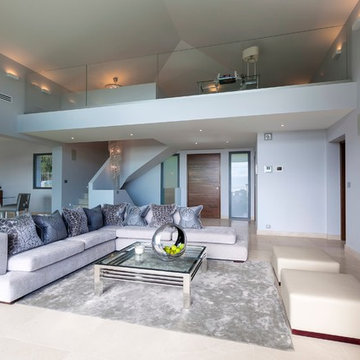
Charlotte Candillier
Design ideas for a contemporary open concept living room in London with a wall-mounted tv.
Design ideas for a contemporary open concept living room in London with a wall-mounted tv.
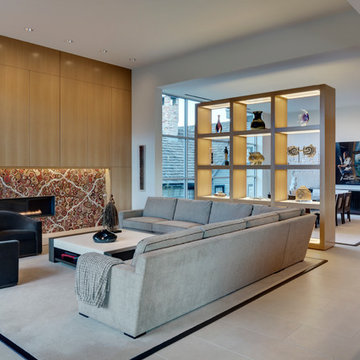
Contemporary open concept living room in Dallas with white walls and a ribbon fireplace.
Grey Living Design Ideas
1




