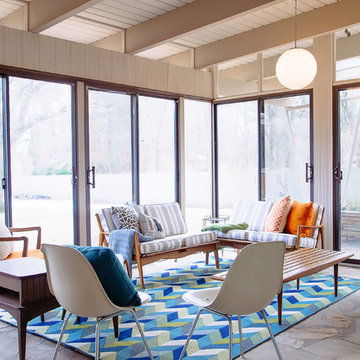Grey Living Design Ideas with Slate Floors
Refine by:
Budget
Sort by:Popular Today
1 - 20 of 225 photos
Item 1 of 3
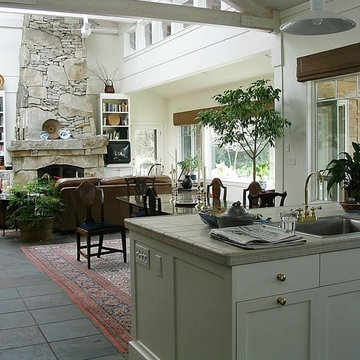
Photo of a mid-sized traditional formal open concept living room in Seattle with white walls, slate floors, a standard fireplace, a stone fireplace surround, no tv and grey floor.
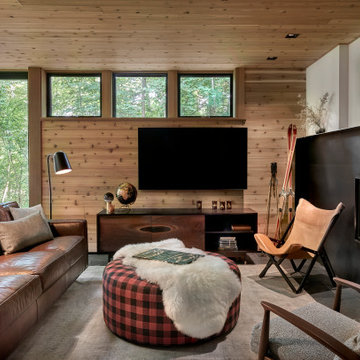
Designed in sharp contrast to the glass walled living room above, this space sits partially underground. Precisely comfy for movie night.
Photo of a large country enclosed living room in Chicago with beige walls, slate floors, a standard fireplace, a metal fireplace surround, a wall-mounted tv, black floor, wood and wood walls.
Photo of a large country enclosed living room in Chicago with beige walls, slate floors, a standard fireplace, a metal fireplace surround, a wall-mounted tv, black floor, wood and wood walls.
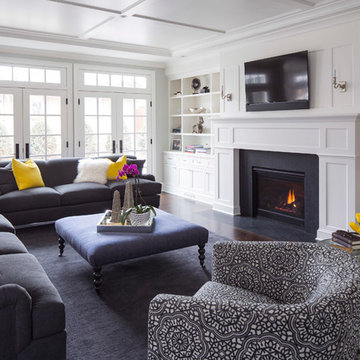
Troy Thies
Photo of a large transitional formal open concept living room in Minneapolis with white walls, a wall-mounted tv, slate floors, a standard fireplace, a tile fireplace surround and brown floor.
Photo of a large transitional formal open concept living room in Minneapolis with white walls, a wall-mounted tv, slate floors, a standard fireplace, a tile fireplace surround and brown floor.
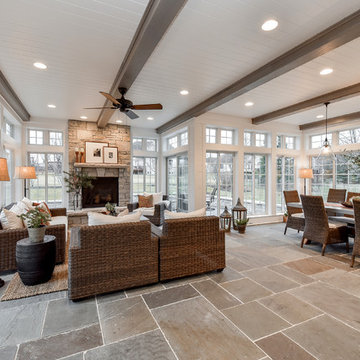
Inspiration for a country sunroom in Chicago with slate floors, a standard fireplace, a stone fireplace surround and a standard ceiling.
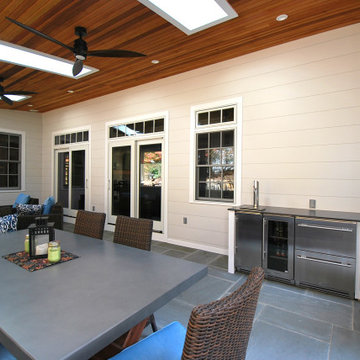
The owners spend a great deal of time outdoors and desperately desired a living room open to the elements and set up for long days and evenings of entertaining in the beautiful New England air. KMA’s goal was to give the owners an outdoor space where they can enjoy warm summer evenings with a glass of wine or a beer during football season.
The floor will incorporate Natural Blue Cleft random size rectangular pieces of bluestone that coordinate with a feature wall made of ledge and ashlar cuts of the same stone.
The interior walls feature weathered wood that complements a rich mahogany ceiling. Contemporary fans coordinate with three large skylights, and two new large sliding doors with transoms.
Other features are a reclaimed hearth, an outdoor kitchen that includes a wine fridge, beverage dispenser (kegerator!), and under-counter refrigerator. Cedar clapboards tie the new structure with the existing home and a large brick chimney ground the feature wall while providing privacy from the street.
The project also includes space for a grill, fire pit, and pergola.

Our goal was to create an elegant current space that fit naturally into the architecture, utilizing tailored furniture and subtle tones and textures. We wanted to make the space feel lighter, open, and spacious both for entertaining and daily life. The fireplace received a face lift with a bright white paint job and a black honed slab hearth. We thoughtfully incorporated durable fabrics and materials as our client's home life includes dogs and children.
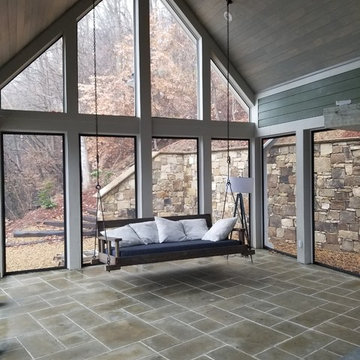
Design ideas for a large midcentury sunroom in Other with slate floors, a standard fireplace and grey floor.
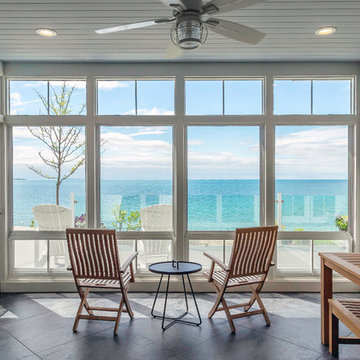
Large four-season sun room; with floor to ceiling windows, bead board ceiling, heated slate floor, and an uninterrupted view to the close shores of Lake Ontario.
Photo by © Daniel Vaughan (vaughangroup.ca)
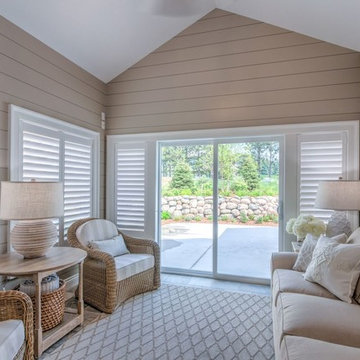
Colleen Gahry-Robb, Interior Designer / Ethan Allen, Auburn Hills, MI
Small beach style sunroom in Detroit with slate floors, a standard ceiling and grey floor.
Small beach style sunroom in Detroit with slate floors, a standard ceiling and grey floor.
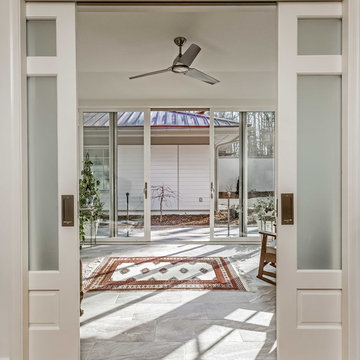
The sun room is accessed from the hall and can be opened to the outside. This is the owner's favorite room since it is so open. Three of the walls are all glass and there's access to the outside garden area. The room is filled with plants and comfy chairs to relax in.
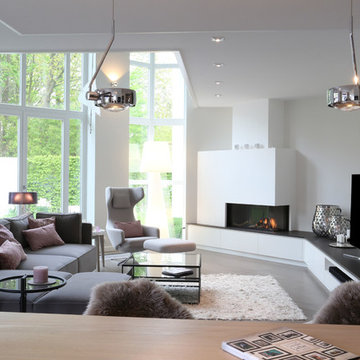
This is an example of a large contemporary formal open concept living room in Bremen with grey walls, slate floors, a corner fireplace, a freestanding tv, grey floor and a plaster fireplace surround.
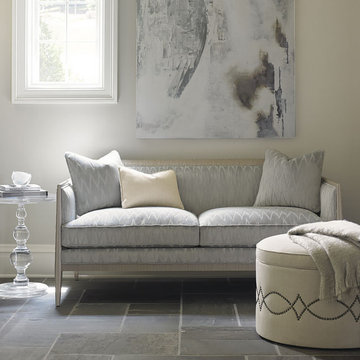
Max Sparrow
Design ideas for a small contemporary enclosed living room in Sydney with white walls and slate floors.
Design ideas for a small contemporary enclosed living room in Sydney with white walls and slate floors.
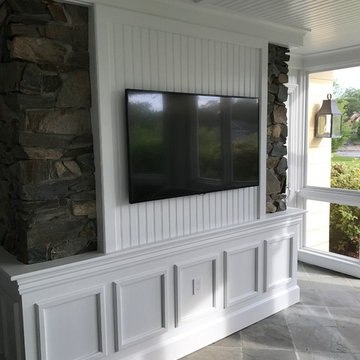
Photo of a large transitional sunroom in Boston with slate floors, no fireplace, a standard ceiling and grey floor.
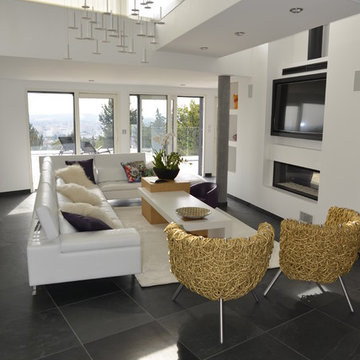
Les sol sont en ardoise naturelle.
La cheminée est au gaz de marque Bodard & Gonay.
Nous avons fourni le mobilier et la décoration par le biais de notre société "Décoration & Design".
Le canapé de marque JORI, dimensionné pour la pièce.
le tapis sur mesure en soie naturelle de chez DEDIMORA.
J'ai dessiné et fait réaliser la table de salon, pour que les dimensions correspondent bien à la pièce.
Le lustre I-RAIN OLED de chez BLACKBODY est également conçu sur mesure.
Les spot encastrés en verre et inox de marque LIMBURG.
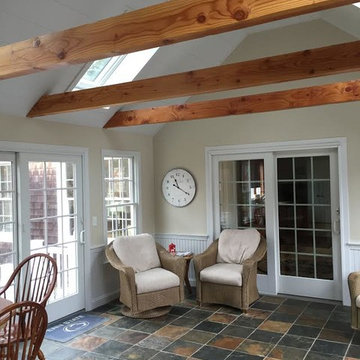
Design ideas for a mid-sized traditional sunroom in Boston with slate floors, no fireplace, a skylight and multi-coloured floor.
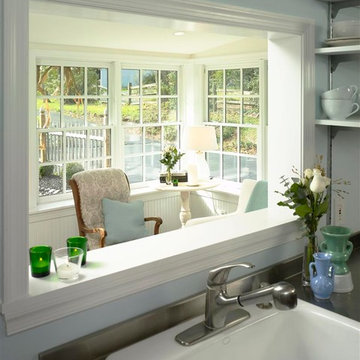
Welcome to a home with a light-filled and sunny sunroom addition, perfect for relaxation and soaking up the warmth all year round.
Mid-sized transitional sunroom in Philadelphia with slate floors, a standard ceiling and multi-coloured floor.
Mid-sized transitional sunroom in Philadelphia with slate floors, a standard ceiling and multi-coloured floor.
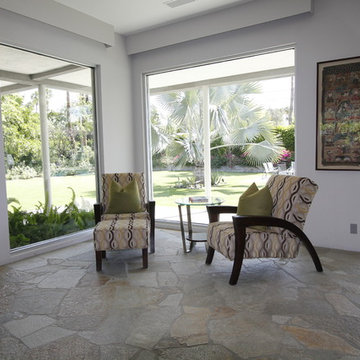
Design ideas for a large midcentury sunroom in Los Angeles with slate floors, no fireplace and a standard ceiling.
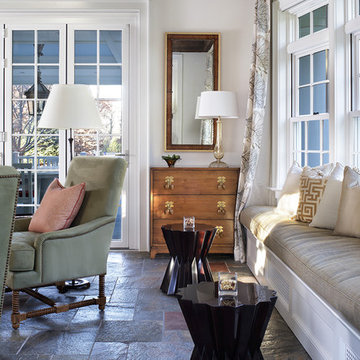
This photo shows the back half of the sunroom. It is a view that shows the Nano door to the outdoor dining room
The window seat is about 20 feet long and we have chosen to accent it using various shades of neutral fabrics. The small tables in front of the window seat provide an interesting juxtaposition to the clean lines of the room. The mirror above the chest has a coral eglosmise frame. The slate floor is heated for comfort year round. The lighting is a mixtures of styles to create interest. There are tall iron floor lamps for reading by t he chairs and a delicate Murano glass lamp on the chest.
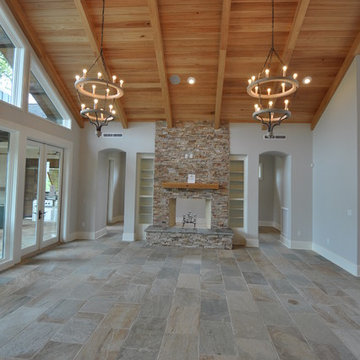
Large arts and crafts living room in New Orleans with slate floors, a standard fireplace and a stone fireplace surround.
Grey Living Design Ideas with Slate Floors
1




