All Fireplace Surrounds Grey Living Room Design Photos
Refine by:
Budget
Sort by:Popular Today
141 - 160 of 18,614 photos
Item 1 of 3
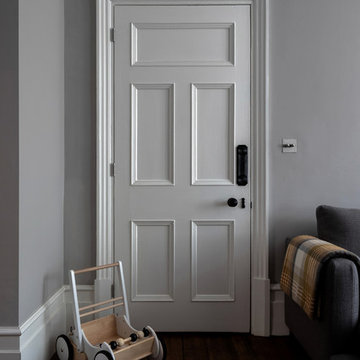
Peter Landers
Inspiration for a mid-sized traditional enclosed living room in London with a home bar, grey walls, medium hardwood floors, a standard fireplace and a tile fireplace surround.
Inspiration for a mid-sized traditional enclosed living room in London with a home bar, grey walls, medium hardwood floors, a standard fireplace and a tile fireplace surround.
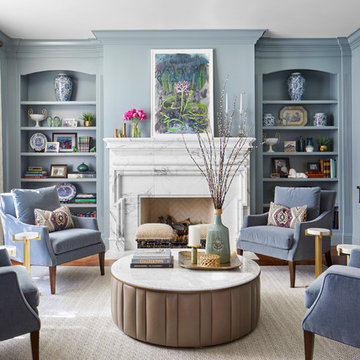
Formal & Transitional Living Room with Sophisticated Blue Walls, Photography by Susie Brenner
Inspiration for a mid-sized traditional formal open concept living room in Denver with blue walls, medium hardwood floors, a standard fireplace, a stone fireplace surround, no tv and brown floor.
Inspiration for a mid-sized traditional formal open concept living room in Denver with blue walls, medium hardwood floors, a standard fireplace, a stone fireplace surround, no tv and brown floor.
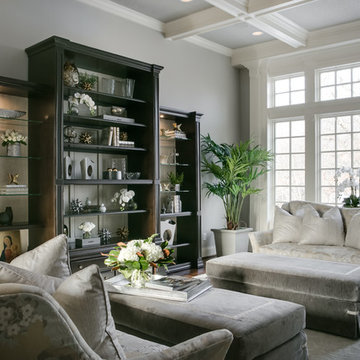
The owners of this Johnson County home wanted to update to the living room with new colors and styles, after living 17 years in the home. The original furniture worked well within the design plans that were part of a larger first-floor renovation.
Arlene Ladegaard of Design Connection, Inc. was ready for the challenge. Design Connection, Inc. team crafted a new floor plan and produced a harmony of design through more organic and subtle hues, textiles and texture of wood pieces. Central to the décor is the fireplace surround, changed to Carrera marble with gray and white veining. To offset the marble, the design team painted the room a soft transparent gray and the fireplace trims a darker gray.
The clients never thought they would want a gray home, but with warming up the trim color, they love the new look of their living room and first floor.
Design Connection, Inc. provided: furniture, accessories, area rugs, paint and marble and installation, hard wood floor refinishing and project management to ensure the project would run smoothly and be completed to the high standards of Design Connection, Inc.
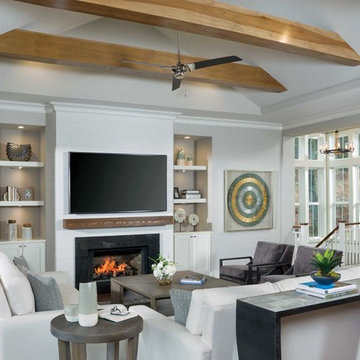
Large great room with floating beam detail. fireplace with rustic timber mantle and shiplap detail.
Design ideas for a beach style formal open concept living room in Other with medium hardwood floors, a standard fireplace, a stone fireplace surround and a wall-mounted tv.
Design ideas for a beach style formal open concept living room in Other with medium hardwood floors, a standard fireplace, a stone fireplace surround and a wall-mounted tv.
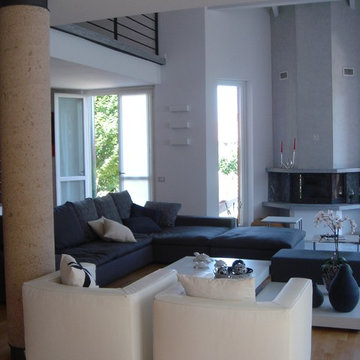
DOPO. A volte basta cambiare poco,,,
E' bastato rinfrescare i colori delle pareti, sostituire dei punti luce e cambiare dei divani.
Large modern living room in Milan with white walls, light hardwood floors, a standard fireplace and a plaster fireplace surround.
Large modern living room in Milan with white walls, light hardwood floors, a standard fireplace and a plaster fireplace surround.
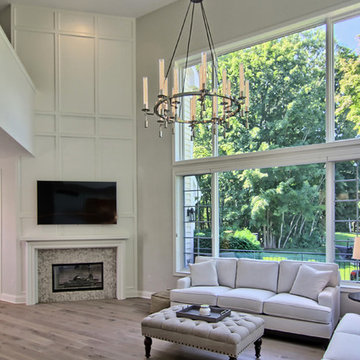
Two Story Living Room with light oak wide plank wood floors. Floor to ceiling fireplace and oversized chandelier.
Mid-sized traditional open concept living room in Other with beige walls, light hardwood floors, a two-sided fireplace, a tile fireplace surround and a wall-mounted tv.
Mid-sized traditional open concept living room in Other with beige walls, light hardwood floors, a two-sided fireplace, a tile fireplace surround and a wall-mounted tv.
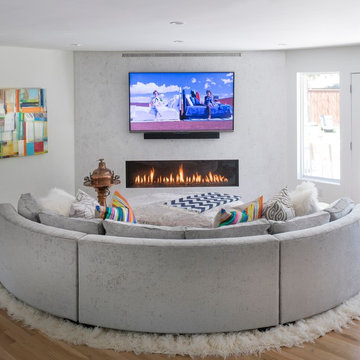
Danny Piassick
Design ideas for a small contemporary open concept living room in Dallas with white walls, light hardwood floors, a ribbon fireplace, a stone fireplace surround, a wall-mounted tv and beige floor.
Design ideas for a small contemporary open concept living room in Dallas with white walls, light hardwood floors, a ribbon fireplace, a stone fireplace surround, a wall-mounted tv and beige floor.
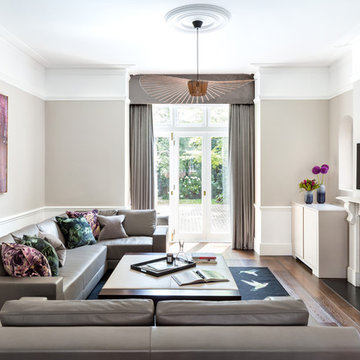
Photo of a mid-sized transitional enclosed living room in London with grey walls, dark hardwood floors, a standard fireplace, a stone fireplace surround, a wall-mounted tv and brown floor.
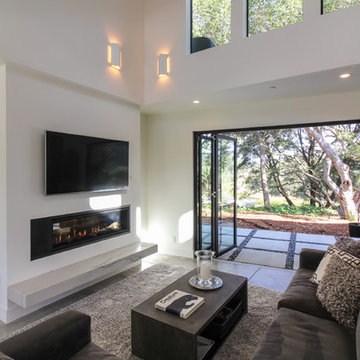
On a bare dirt lot held for many years, the design conscious client was now given the ultimate palette to bring their dream home to life. This brand new single family residence includes 3 bedrooms, 3 1/2 Baths, kitchen, dining, living, laundry, one car garage, and second floor deck of 352 sq. ft.
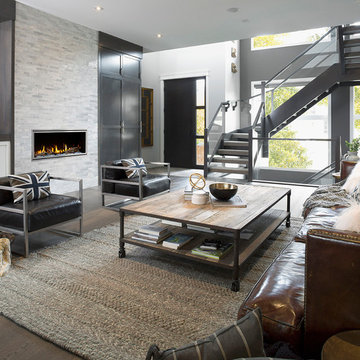
Inspiration for a mid-sized modern open concept living room in Boston with grey walls, medium hardwood floors, a ribbon fireplace, a stone fireplace surround, a freestanding tv and brown floor.
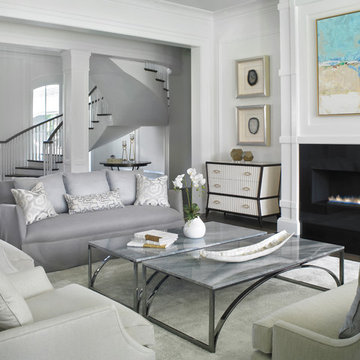
Inspiration for a transitional formal open concept living room in Miami with white walls, dark hardwood floors, a ribbon fireplace and a metal fireplace surround.
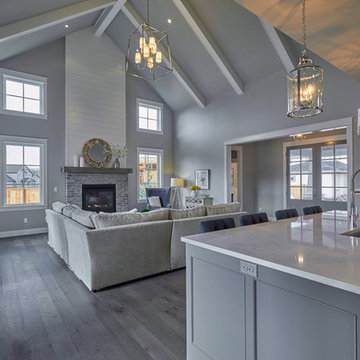
DC Fine Homes Inc.
Mid-sized arts and crafts open concept living room in Portland with grey walls, dark hardwood floors, a standard fireplace, a stone fireplace surround, no tv and grey floor.
Mid-sized arts and crafts open concept living room in Portland with grey walls, dark hardwood floors, a standard fireplace, a stone fireplace surround, no tv and grey floor.
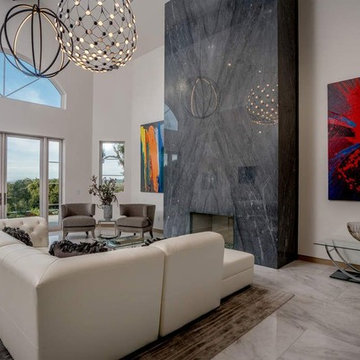
Enter to a dramatic living room, the center of this magnificent residence, with soaring ceilings, walls of glass and exquisite custom lighting fixtures. The eye is immediately drawn through the home to stunning views of majestic oak trees, verdant rolling hillsides and the Monterey Bay
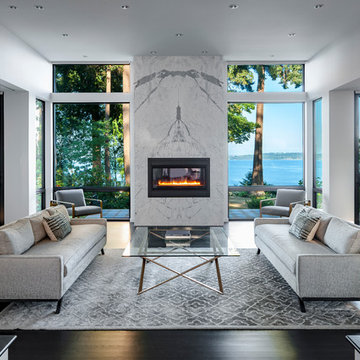
John Granen
Photo of a contemporary formal open concept living room in Seattle with white walls, dark hardwood floors, a ribbon fireplace, a stone fireplace surround and brown floor.
Photo of a contemporary formal open concept living room in Seattle with white walls, dark hardwood floors, a ribbon fireplace, a stone fireplace surround and brown floor.
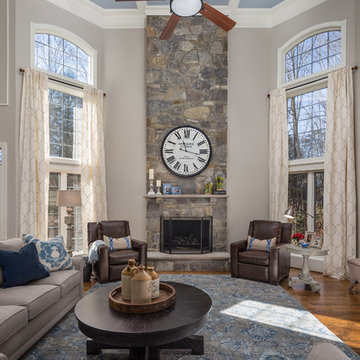
Design ideas for a transitional living room in DC Metro with grey walls, medium hardwood floors, a standard fireplace, a stone fireplace surround, a freestanding tv and brown floor.
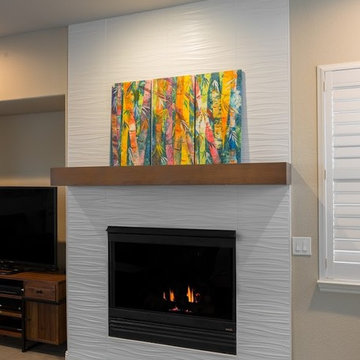
This kitchen and great room was design by Annette Starkey at Living Environment Design and built by Stellar Renovations. Crystal Cabinets, quartz countertops with a waterfall edge, lots of in-cabinet and under-cabinet lighting, and custom tile contribute to this beautiful space.
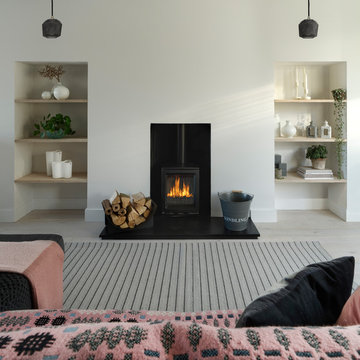
Photo: Richard Gooding Photography
Styling: Pascoe Interiors
Architecture & Interior renovation: fiftypointeight Architecture + Interiors
This is an example of a small contemporary open concept living room in Sussex with white walls, light hardwood floors, a wood stove, a plaster fireplace surround and white floor.
This is an example of a small contemporary open concept living room in Sussex with white walls, light hardwood floors, a wood stove, a plaster fireplace surround and white floor.
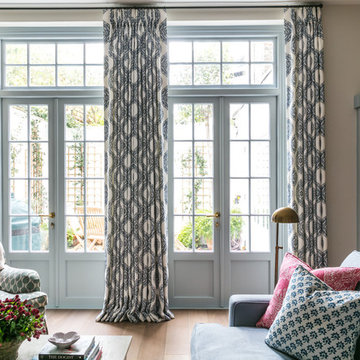
We were taking cues from french country style for the colours and feel of this house. Soft provincial blues with washed reds, and grey or worn wood tones. I love the big new mantelpiece we fitted, and the new french doors with the mullioned windows, keeping it classic but with a fresh twist by painting the woodwork blue. Photographer: Nick George
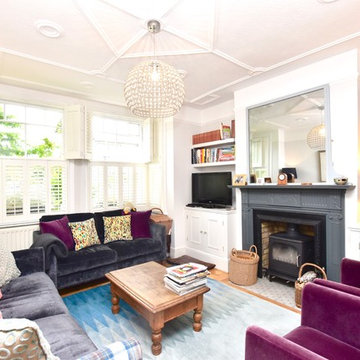
Fadi Metos Photography
Mid-sized eclectic formal enclosed living room in Other with light hardwood floors, a standard fireplace, a metal fireplace surround, a freestanding tv, brown floor and white walls.
Mid-sized eclectic formal enclosed living room in Other with light hardwood floors, a standard fireplace, a metal fireplace surround, a freestanding tv, brown floor and white walls.
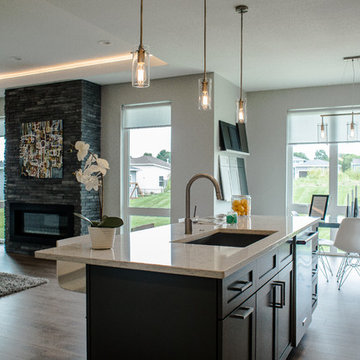
L. Lennon Photography
www.llennonphotography.com
Inspiration for a large contemporary open concept living room in Cedar Rapids with grey walls, medium hardwood floors, a standard fireplace, a stone fireplace surround, no tv and brown floor.
Inspiration for a large contemporary open concept living room in Cedar Rapids with grey walls, medium hardwood floors, a standard fireplace, a stone fireplace surround, no tv and brown floor.
All Fireplace Surrounds Grey Living Room Design Photos
8