All Wall Treatments Grey Living Room Design Photos
Refine by:
Budget
Sort by:Popular Today
121 - 140 of 2,167 photos
Item 1 of 3
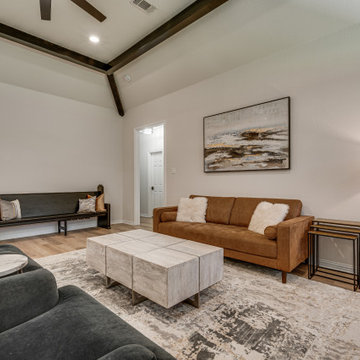
This is an example of a large open concept living room in Dallas with a home bar, white walls, vinyl floors, a wood stove, a brick fireplace surround, a wall-mounted tv, multi-coloured floor, exposed beam and brick walls.
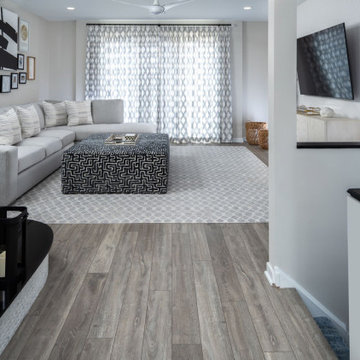
Photo of a large modern open concept living room in Philadelphia with white walls, vinyl floors, a corner fireplace, a tile fireplace surround, a wall-mounted tv, grey floor and wallpaper.
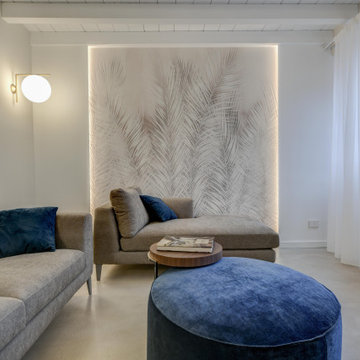
Design ideas for a small contemporary open concept living room in Milan with concrete floors, beige floor and wallpaper.
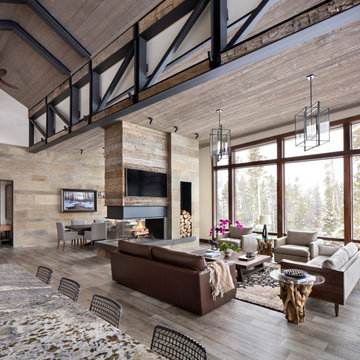
Country open concept living room in Other with dark hardwood floors, a two-sided fireplace, a stone fireplace surround and exposed beam.
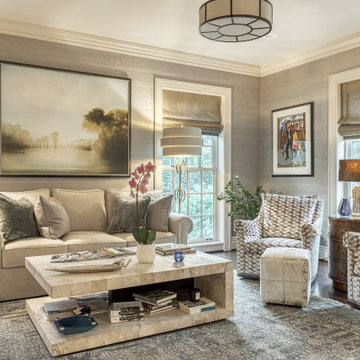
This grand and historic home renovation transformed the structure from the ground up, creating a versatile, multifunctional space. Meticulous planning and creative design brought the client's vision to life, optimizing functionality throughout.
The family room exudes comfort with cozy furnishings complemented by warm, luxurious accents. A sizable TV and striking artwork draw attention, while a gorgeous stone center table commands focus.
---
Project by Wiles Design Group. Their Cedar Rapids-based design studio serves the entire Midwest, including Iowa City, Dubuque, Davenport, and Waterloo, as well as North Missouri and St. Louis.
For more about Wiles Design Group, see here: https://wilesdesigngroup.com/
To learn more about this project, see here: https://wilesdesigngroup.com/st-louis-historic-home-renovation
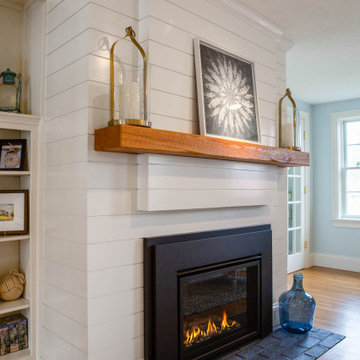
This family wanted a cheerful casual coastal living room. We brought in lots of pattern and a red/white/navy palette to drive home the coastal look. The formerly red brick gas fireplace was wrapped in ship lap and given a custom hemlock mantel shelf. We also added an accent wall with navy grasscloth wallpaper that beautifully sets off the ivory sofa and unique wooden boat wreath.
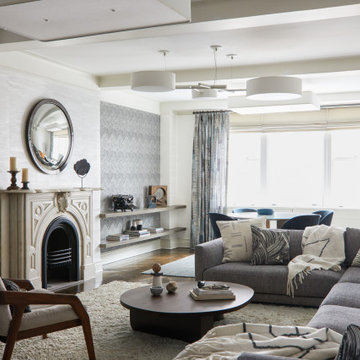
Antique Stone fireplaces with concave mirrors above are a classic design move. Textured accent walls are a great way to highlight the walls around a mantle. Sectional Sofa
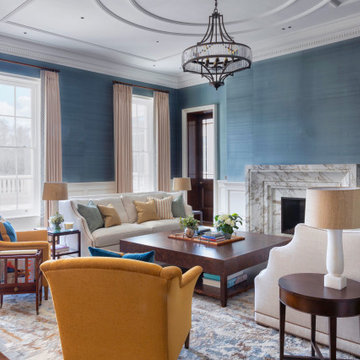
Traditional formal living room in Surrey with blue walls, medium hardwood floors, a standard fireplace, a stone fireplace surround, no tv, decorative wall panelling and wallpaper.
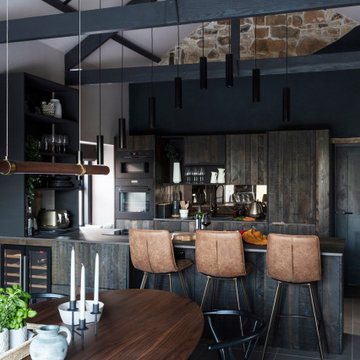
This rural cottage in Northumberland was in need of a total overhaul, and thats exactly what it got! Ceilings removed, beams brought to life, stone exposed, log burner added, feature walls made, floors replaced, extensions built......you name it, we did it!
What a result! This is a modern contemporary space with all the rustic charm you'd expect from a rural holiday let in the beautiful Northumberland countryside. Book In now here: https://www.bridgecottagenorthumberland.co.uk/?fbclid=IwAR1tpc6VorzrLsGJtAV8fEjlh58UcsMXMGVIy1WcwFUtT0MYNJLPnzTMq0w
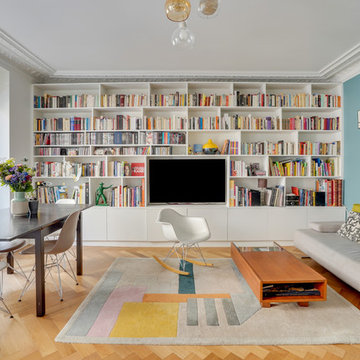
Aménagement d'une bibliothèque sur mesure dans la pièce principale.
photo@Karine Perez
http://www.karineperez.com
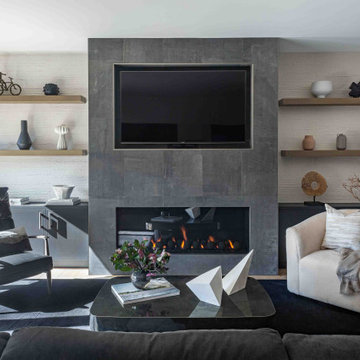
Contemporary open concept living room in San Francisco with white walls, light hardwood floors, a hanging fireplace, a tile fireplace surround, a built-in media wall and wallpaper.
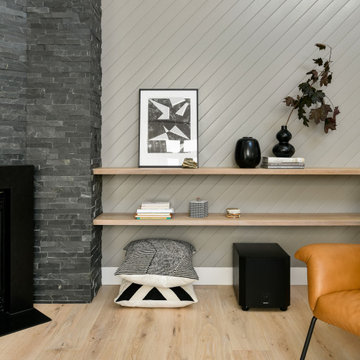
This is an example of a mid-sized modern open concept living room in Seattle with white walls, medium hardwood floors, a corner fireplace, a stone fireplace surround, a freestanding tv, yellow floor, vaulted and panelled walls.
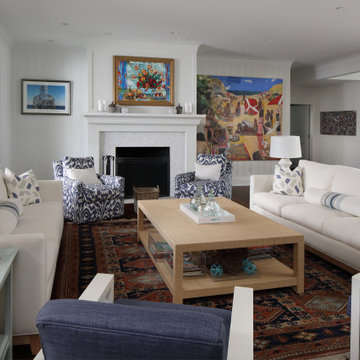
Living room in blues and whites features colorful beach oil painting on a feature wall.
Transitional formal open concept living room in Milwaukee with medium hardwood floors, white walls, a standard fireplace, a stone fireplace surround, no tv, brown floor and panelled walls.
Transitional formal open concept living room in Milwaukee with medium hardwood floors, white walls, a standard fireplace, a stone fireplace surround, no tv, brown floor and panelled walls.
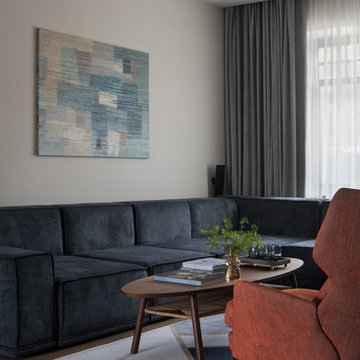
Гостиная вытянутой формы условно разделена на две части - зону ВТ и зону камина.
Photo of a mid-sized contemporary formal living room in Moscow with beige walls, medium hardwood floors, a standard fireplace, a stone fireplace surround, a wall-mounted tv, brown floor, recessed and panelled walls.
Photo of a mid-sized contemporary formal living room in Moscow with beige walls, medium hardwood floors, a standard fireplace, a stone fireplace surround, a wall-mounted tv, brown floor, recessed and panelled walls.
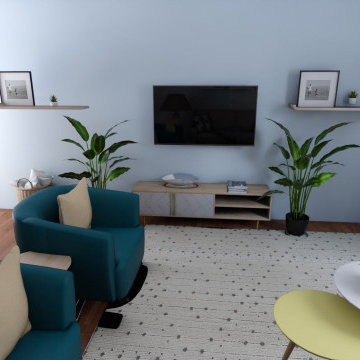
Design ideas for a mid-sized midcentury enclosed living room in Nashville with blue walls, dark hardwood floors, a wall-mounted tv, brown floor, wood and wallpaper.

Sometimes things just happen organically. This client reached out to me in a professional capacity to see if I wanted to advertise in his new magazine. I declined at that time because as team we have chosen to be referral based, not advertising based.
Even with turning him down, he and his wife decided to sign on with us for their basement... which then upon completion rolled into their main floor (part 2).
They wanted a very distinct style and already had a pretty good idea of what they wanted. We just helped bring it all to life. They wanted a kid friendly space that still had an adult vibe that no longer was based off of furniture from college hand-me-down years.
Since they loved modern farmhouse style we had to make sure there was shiplap and also some stained wood elements to warm up the space.
This space is a great example of a very nice finished basement done cost-effectively without sacrificing some comforts or features.
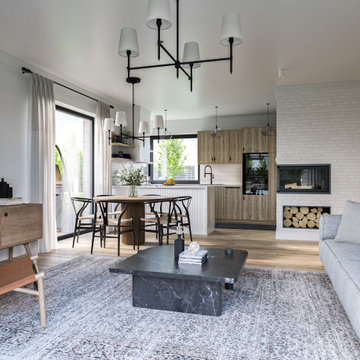
This is an example of a mid-sized modern open concept living room in Other with white walls, laminate floors, a corner fireplace, a brick fireplace surround, a wall-mounted tv, brown floor and brick walls.
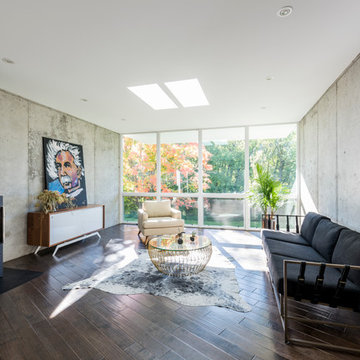
James Schwartz, Schwartz Pictures
Inspiration for a large contemporary formal open concept living room in Minneapolis with grey walls, dark hardwood floors, a wood stove, a metal fireplace surround and no tv.
Inspiration for a large contemporary formal open concept living room in Minneapolis with grey walls, dark hardwood floors, a wood stove, a metal fireplace surround and no tv.

Completed living space boasting a bespoke fireplace, charming shiplap feature wall, airy skylights, and a striking exposed beam ceiling.
Design ideas for a large arts and crafts open concept living room in Philadelphia with beige walls, medium hardwood floors, a standard fireplace, a stone fireplace surround, a wall-mounted tv, brown floor, exposed beam and planked wall panelling.
Design ideas for a large arts and crafts open concept living room in Philadelphia with beige walls, medium hardwood floors, a standard fireplace, a stone fireplace surround, a wall-mounted tv, brown floor, exposed beam and planked wall panelling.
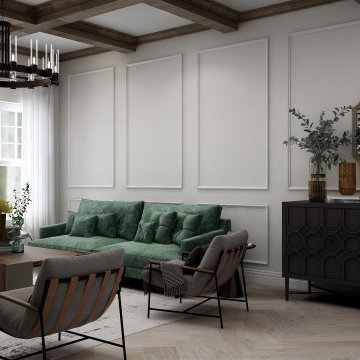
this living room design featured uniquely designed wall panels that adds a more refined and elegant look to the exposed beams and traditional fireplace design.
the Vis-à-vis sofa positioning creates an open layout with easy access and circulation for anyone going in or out of the living room. With this room we opted to add a soft pop of color but keeping the neutral color palette thus the dark green sofa that added the needed warmth and depth to the room.
Finally, we believe that there is nothing better to add to a home than one's own memories, this is why we created a gallery wall featuring family and loved ones photos as the final touch to add the homey feeling to this room.
All Wall Treatments Grey Living Room Design Photos
7