Grey Living Room Design Photos with a Music Area
Refine by:
Budget
Sort by:Popular Today
1 - 20 of 607 photos
Item 1 of 3
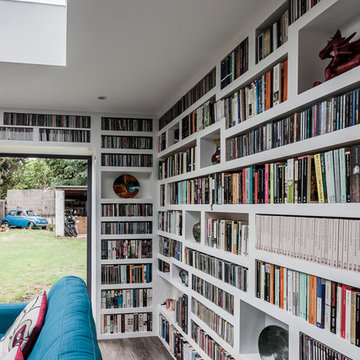
We are happy to share the filmed video with the home owners, sharing their experience developing this project. We are very pleased to invite you to join us in this journey : https://www.youtube.com/watch?v=D56flZzqKZA London Dream Building Team, PAVZO Photography and film
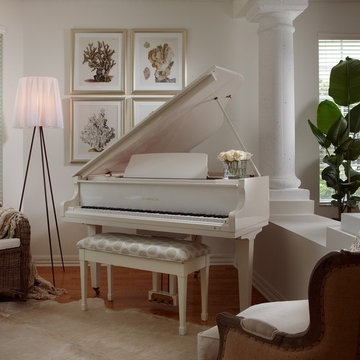
Sargent Architectural Photography
Mid-sized traditional enclosed living room in Other with a music area, white walls and light hardwood floors.
Mid-sized traditional enclosed living room in Other with a music area, white walls and light hardwood floors.
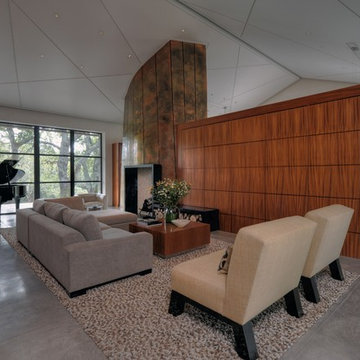
This custom home was thoughtfully designed for a young, active family in the heart of wine country. Designed to address the clients’ desire for indoor / outdoor living, the home embraces its surroundings and is sited to take full advantage of the panoramic views and outdoor entertaining spaces. The interior space of the three bedroom, 2.5 bath home is divided into three distinct zones: a public living area; a two bedroom suite; and a separate master suite, which includes an art studio. Casually relaxed, yet startlingly original, the structure gains impact through the sometimes surprising choice of materials, which include field stone, integral concrete floors, glass walls, Honduras mahogany veneers and a copper clad central fireplace. This house showcases the best of modern design while becoming an integral part of its spectacular setting.
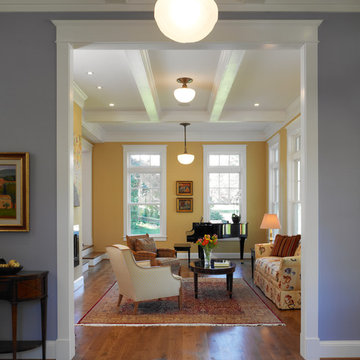
The site for this new house was specifically selected for its proximity to nature while remaining connected to the urban amenities of Arlington and DC. From the beginning, the homeowners were mindful of the environmental impact of this house, so the goal was to get the project LEED certified. Even though the owner’s programmatic needs ultimately grew the house to almost 8,000 square feet, the design team was able to obtain LEED Silver for the project.
The first floor houses the public spaces of the program: living, dining, kitchen, family room, power room, library, mudroom and screened porch. The second and third floors contain the master suite, four bedrooms, office, three bathrooms and laundry. The entire basement is dedicated to recreational spaces which include a billiard room, craft room, exercise room, media room and a wine cellar.
To minimize the mass of the house, the architects designed low bearing roofs to reduce the height from above, while bringing the ground plain up by specifying local Carder Rock stone for the foundation walls. The landscape around the house further anchored the house by installing retaining walls using the same stone as the foundation. The remaining areas on the property were heavily landscaped with climate appropriate vegetation, retaining walls, and minimal turf.
Other LEED elements include LED lighting, geothermal heating system, heat-pump water heater, FSA certified woods, low VOC paints and high R-value insulation and windows.
Hoachlander Davis Photography
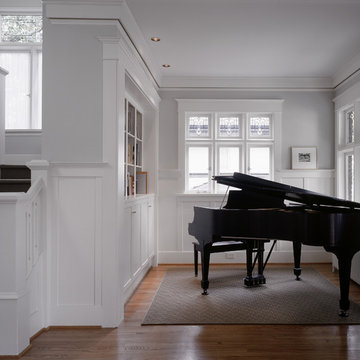
Music room with baby grand piano.
Photo by Benjamin Benschneider.
Design ideas for a small traditional living room in Seattle with a music area.
Design ideas for a small traditional living room in Seattle with a music area.

Photo of a mid-sized traditional living room in Other with a music area, green walls, light hardwood floors and no tv.
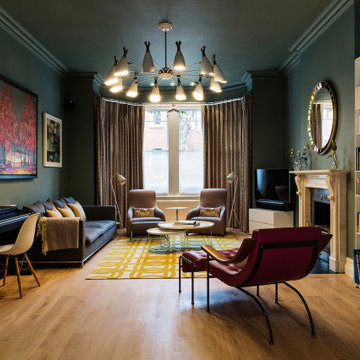
Inspiration for a large contemporary living room in London with a music area, a standard fireplace, a stone fireplace surround, a corner tv, green walls, medium hardwood floors and brown floor.
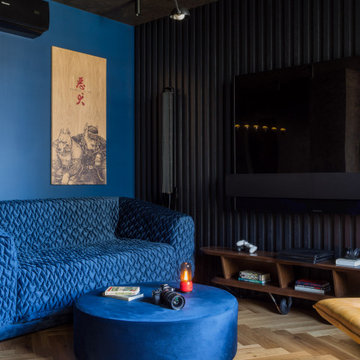
Photo of a mid-sized contemporary open concept living room in Other with a music area, blue walls, medium hardwood floors, no fireplace and a wall-mounted tv.
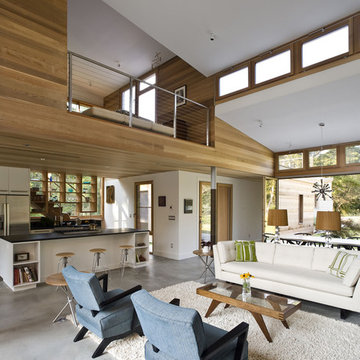
Inspiration for a large contemporary open concept living room in New York with concrete floors, white walls, a standard fireplace, a music area, a metal fireplace surround, no tv and grey floor.
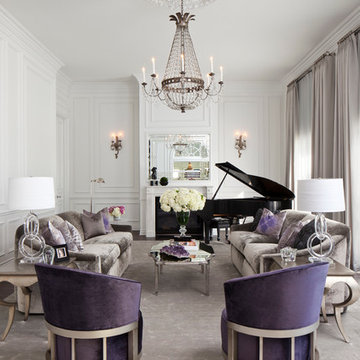
Interiors by SFA Design
Photography by Meghan Beierle-O'Brien
Photo of a large transitional enclosed living room in Los Angeles with a music area, a standard fireplace, white walls, dark hardwood floors, a wood fireplace surround, no tv and brown floor.
Photo of a large transitional enclosed living room in Los Angeles with a music area, a standard fireplace, white walls, dark hardwood floors, a wood fireplace surround, no tv and brown floor.
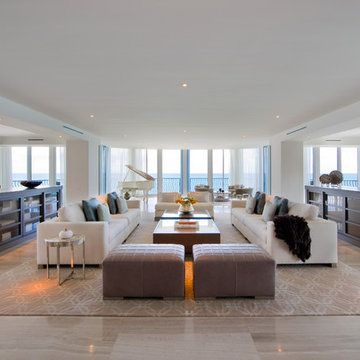
Design ideas for an expansive contemporary living room in Miami with a music area, white walls, no fireplace and no tv.
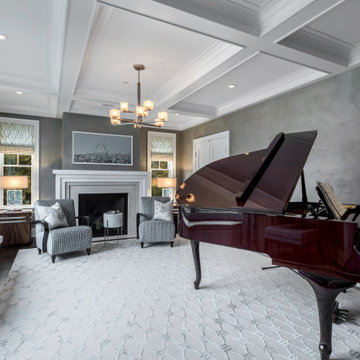
Design ideas for a transitional enclosed living room in New York with a music area, grey walls, dark hardwood floors, a standard fireplace, no tv, brown floor, coffered and wallpaper.
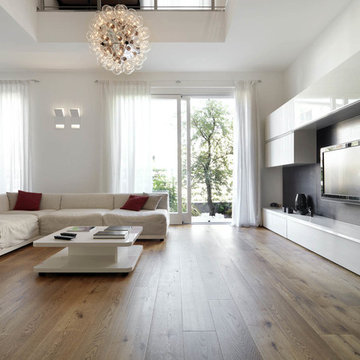
Photo of a large contemporary open concept living room in Orange County with a music area, white walls, light hardwood floors, no fireplace, a wall-mounted tv and brown floor.
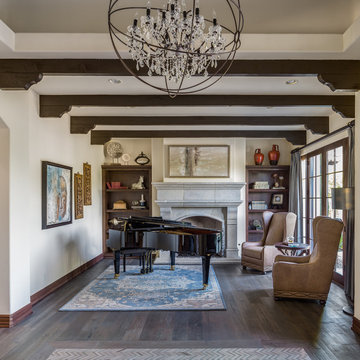
Drufer Photography
Photo of a large transitional open concept living room in Phoenix with a music area, beige walls, dark hardwood floors, a standard fireplace, a concrete fireplace surround and no tv.
Photo of a large transitional open concept living room in Phoenix with a music area, beige walls, dark hardwood floors, a standard fireplace, a concrete fireplace surround and no tv.

Photo of a mid-sized modern open concept living room in Tokyo with a music area, grey walls, dark hardwood floors, no fireplace, a wall-mounted tv, grey floor, wallpaper and wallpaper.
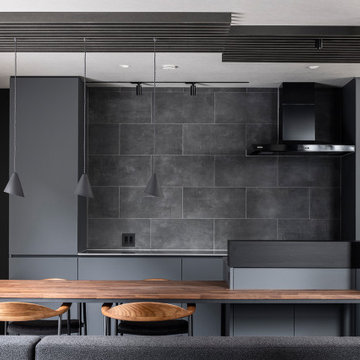
This is an example of a mid-sized modern open concept living room in Tokyo with a music area, grey walls, dark hardwood floors, no fireplace, a wall-mounted tv, grey floor, wallpaper and wallpaper.
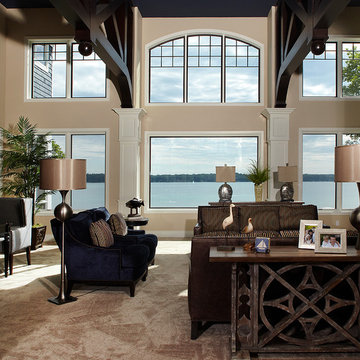
Scott Van Dyke for Haisma Design Co.
Photo of a traditional living room in Grand Rapids with a music area, beige walls and carpet.
Photo of a traditional living room in Grand Rapids with a music area, beige walls and carpet.
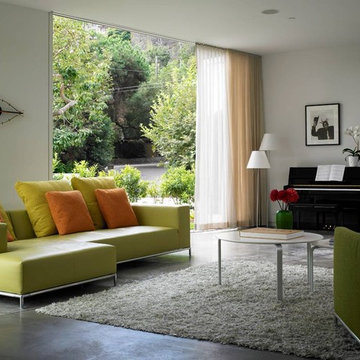
Photo of a modern living room in Los Angeles with a music area and concrete floors.
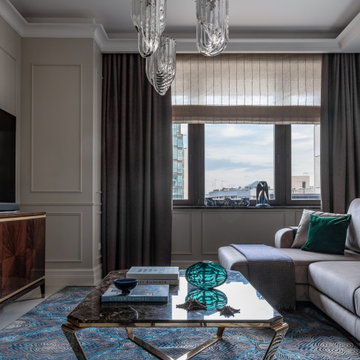
Дизайн-проект реализован Архитектором-Дизайнером Екатериной Ялалтыновой. Комплектация и декорирование - Бюро9.
Inspiration for a mid-sized transitional enclosed living room in Moscow with a music area, beige walls, porcelain floors, no fireplace, a built-in media wall, beige floor, recessed and panelled walls.
Inspiration for a mid-sized transitional enclosed living room in Moscow with a music area, beige walls, porcelain floors, no fireplace, a built-in media wall, beige floor, recessed and panelled walls.

Living room with piano and floating console.
Large transitional open concept living room in Miami with grey walls, marble floors, white floor, a music area, no fireplace and wallpaper.
Large transitional open concept living room in Miami with grey walls, marble floors, white floor, a music area, no fireplace and wallpaper.
Grey Living Room Design Photos with a Music Area
1