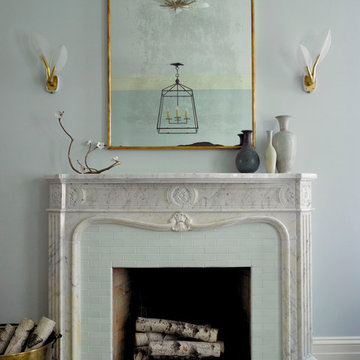Grey Living Room Design Photos with a Tile Fireplace Surround
Refine by:
Budget
Sort by:Popular Today
141 - 160 of 3,450 photos
Item 1 of 3
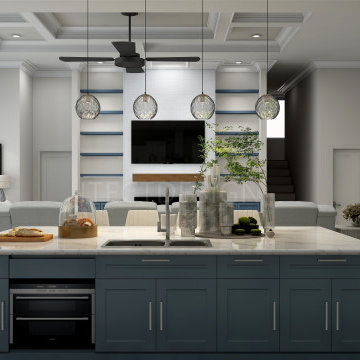
modern farmhouse design family room with a living room ding room and open kitchen.
with this design, we went with a neutral color palette with a blue accent kitchen island and custom-made built-ins with indirect light strips and floating shelves.
the custom coffered ceiling design was made to reflect class sophistication as well as elegance which added value to a bright well lit unique space.
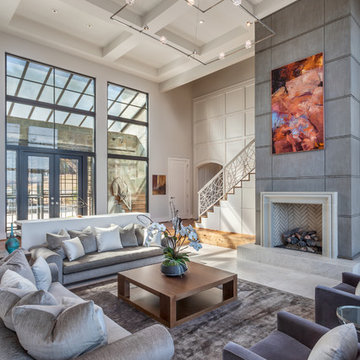
Photo of a contemporary open concept living room in Other with white walls, ceramic floors, a standard fireplace, a tile fireplace surround and white floor.
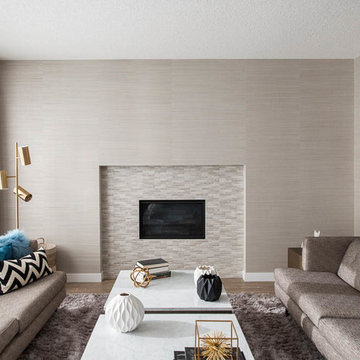
Phillip Jeffries Bermuda Hemp Elephant grasscloth adding texture to all the walls in this open concept living room & dining room. Professional Wallpaper Installation by Drop Wallcoverings, Calgary Wallpaper Installer.
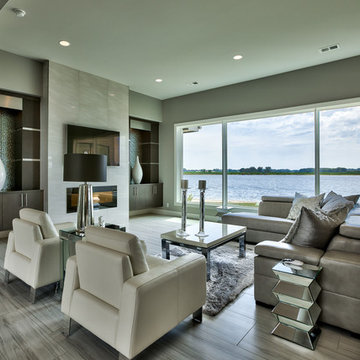
Amoura Productions
Photo of a modern formal open concept living room in Omaha with a ribbon fireplace, a tile fireplace surround and a wall-mounted tv.
Photo of a modern formal open concept living room in Omaha with a ribbon fireplace, a tile fireplace surround and a wall-mounted tv.
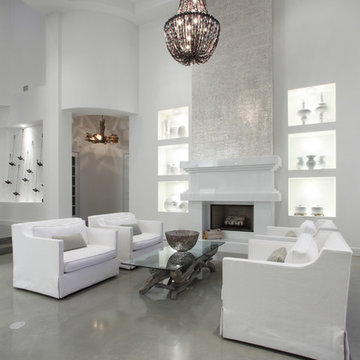
Designed By Jill E. Jones
Brown's Interior Design
Boca Raton, FL
This is an example of a large modern formal living room in Miami with white walls, concrete floors, a standard fireplace, a tile fireplace surround and no tv.
This is an example of a large modern formal living room in Miami with white walls, concrete floors, a standard fireplace, a tile fireplace surround and no tv.
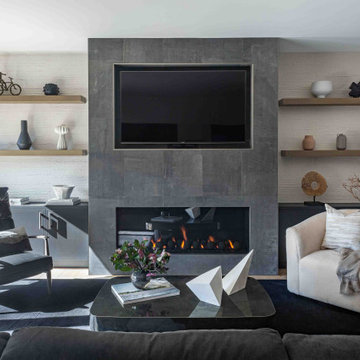
Contemporary open concept living room in San Francisco with white walls, light hardwood floors, a hanging fireplace, a tile fireplace surround, a built-in media wall and wallpaper.
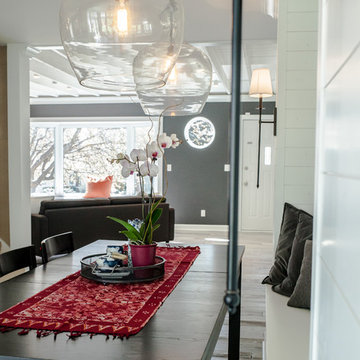
Thomas Grady Photography
Large transitional living room in Omaha with grey walls, a tile fireplace surround and grey floor.
Large transitional living room in Omaha with grey walls, a tile fireplace surround and grey floor.
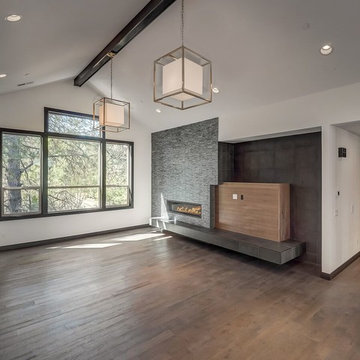
Inspiration for a large modern open concept living room in Portland with white walls, dark hardwood floors, a ribbon fireplace, a tile fireplace surround, no tv and brown floor.
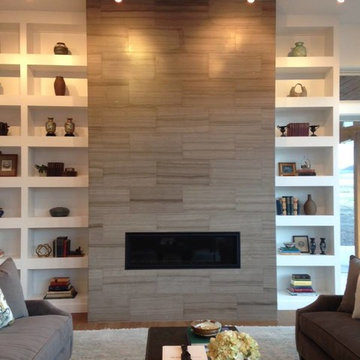
NHance Wood Refinishing
Colorado's Cabinet and Flooring Renewal Experts | Best of Houzz 2017
Location: Grand Junction, CO 81504
Photo of a mid-sized contemporary formal open concept living room in Denver with white walls, a ribbon fireplace, a tile fireplace surround, no tv, medium hardwood floors and brown floor.
Photo of a mid-sized contemporary formal open concept living room in Denver with white walls, a ribbon fireplace, a tile fireplace surround, no tv, medium hardwood floors and brown floor.
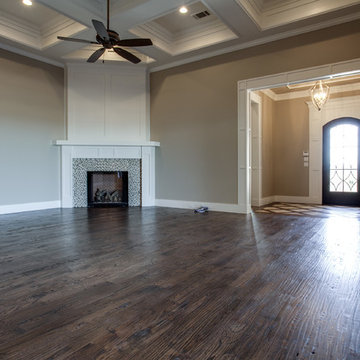
Photo of a mid-sized transitional open concept living room in Dallas with beige walls, medium hardwood floors, a corner fireplace, a tile fireplace surround and a wall-mounted tv.
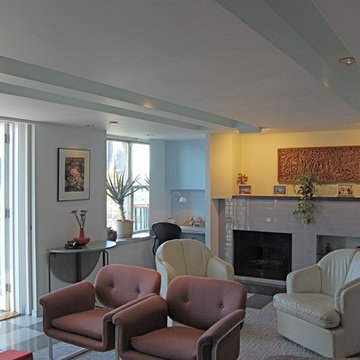
Boston Apartment over office space
Photo of a mid-sized eclectic formal enclosed living room in Boston with white walls, porcelain floors, a standard fireplace, a tile fireplace surround, no tv and multi-coloured floor.
Photo of a mid-sized eclectic formal enclosed living room in Boston with white walls, porcelain floors, a standard fireplace, a tile fireplace surround, no tv and multi-coloured floor.
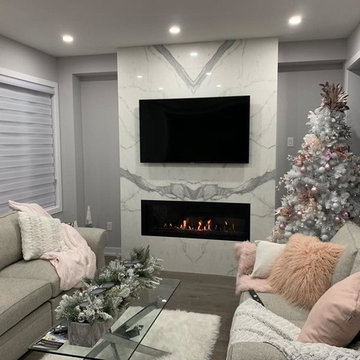
Design ideas for a modern living room in Toronto with grey walls, medium hardwood floors, a standard fireplace, a tile fireplace surround and turquoise floor.
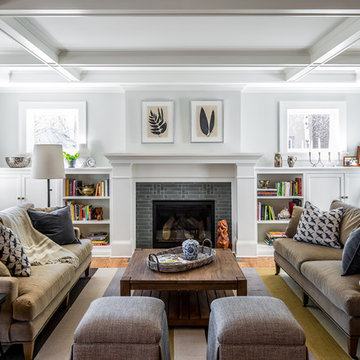
Design ideas for a traditional living room in Minneapolis with white walls, a standard fireplace and a tile fireplace surround.
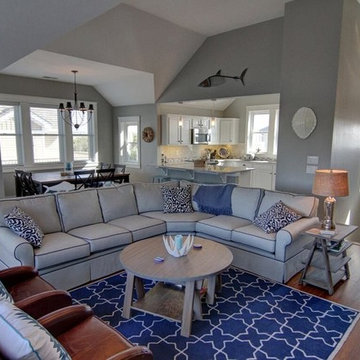
Inspiration for a mid-sized beach style formal open concept living room in Other with beige walls, medium hardwood floors, a standard fireplace, a tile fireplace surround and a wall-mounted tv.
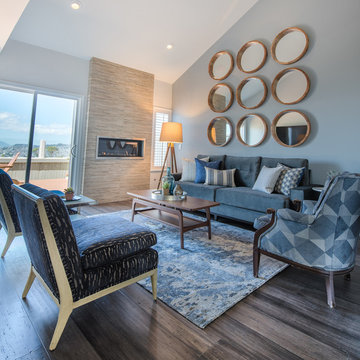
PC: MJ Cohen Photography
Photo of a mid-sized transitional formal enclosed living room in San Francisco with grey walls, laminate floors, a standard fireplace, a tile fireplace surround, no tv and grey floor.
Photo of a mid-sized transitional formal enclosed living room in San Francisco with grey walls, laminate floors, a standard fireplace, a tile fireplace surround, no tv and grey floor.
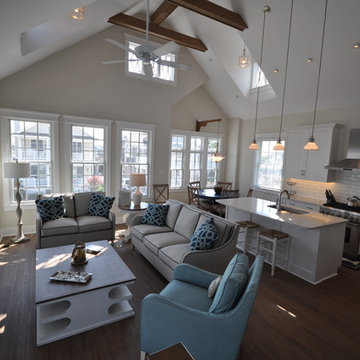
The goal in this renovation was to provide open living, dining and kitchen spaces with an abundance of light and air. The cathedral ceilings and wood beams really add volume and drama to the space.
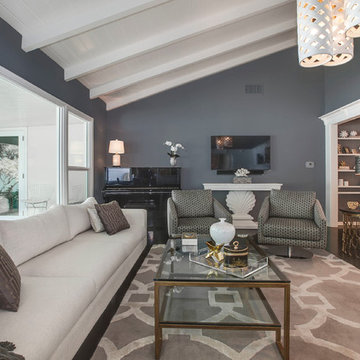
The seashell scalloped console table is set off and shows up beautifully on this gray wall. The gray in this room act as an accent due to the amount of paneling and windows.
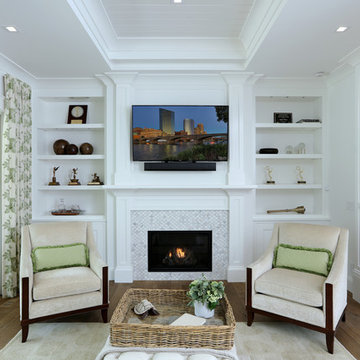
Builder: Homes by True North
Interior Designer: L. Rose Interiors
Photographer: M-Buck Studio
This charming house wraps all of the conveniences of a modern, open concept floor plan inside of a wonderfully detailed modern farmhouse exterior. The front elevation sets the tone with its distinctive twin gable roofline and hipped main level roofline. Large forward facing windows are sheltered by a deep and inviting front porch, which is further detailed by its use of square columns, rafter tails, and old world copper lighting.
Inside the foyer, all of the public spaces for entertaining guests are within eyesight. At the heart of this home is a living room bursting with traditional moldings, columns, and tiled fireplace surround. Opposite and on axis with the custom fireplace, is an expansive open concept kitchen with an island that comfortably seats four. During the spring and summer months, the entertainment capacity of the living room can be expanded out onto the rear patio featuring stone pavers, stone fireplace, and retractable screens for added convenience.
When the day is done, and it’s time to rest, this home provides four separate sleeping quarters. Three of them can be found upstairs, including an office that can easily be converted into an extra bedroom. The master suite is tucked away in its own private wing off the main level stair hall. Lastly, more entertainment space is provided in the form of a lower level complete with a theatre room and exercise space.
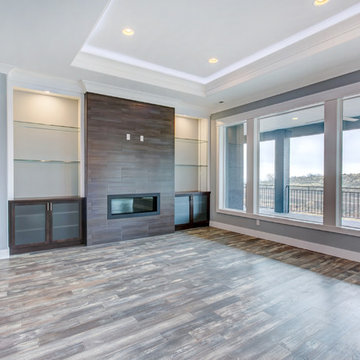
Large transitional open concept living room in Seattle with grey walls, medium hardwood floors, a ribbon fireplace, a tile fireplace surround and a built-in media wall.
Grey Living Room Design Photos with a Tile Fireplace Surround
8
