Grey Living Room Design Photos with Brick Walls
Refine by:
Budget
Sort by:Popular Today
21 - 40 of 141 photos
Item 1 of 3
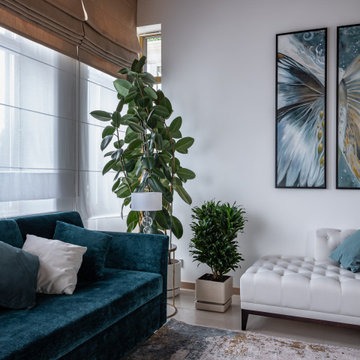
Дизайн-проект реализован Бюро9: Комплектация и декорирование. Руководитель Архитектор-Дизайнер Екатерина Ялалтынова.
Mid-sized transitional formal enclosed living room in Moscow with white walls, porcelain floors, beige floor, wood and brick walls.
Mid-sized transitional formal enclosed living room in Moscow with white walls, porcelain floors, beige floor, wood and brick walls.
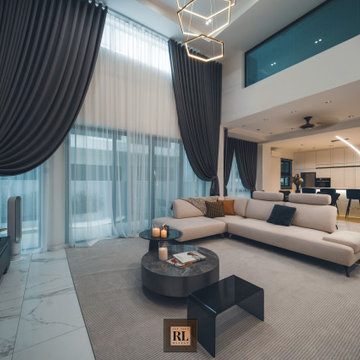
For a midcentury modern house as this, bright and clean design incorporated through open area from living to dining and dry kitchen creates atmosphere of sophistication and inspiration.
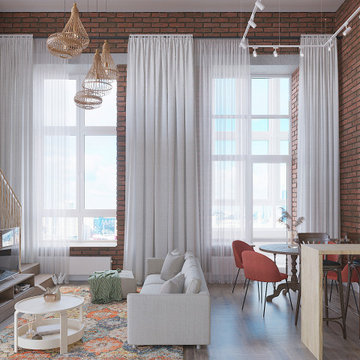
Mid-sized midcentury loft-style living room in Saint Petersburg with multi-coloured walls, vinyl floors, no fireplace, a freestanding tv, brown floor and brick walls.
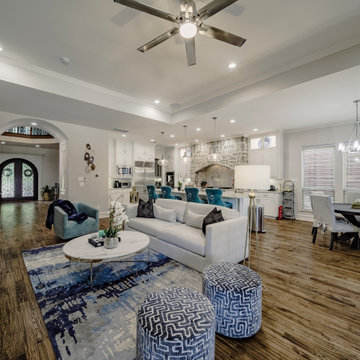
Chrome open kitchen, an eat-in kitchen, and a pop of color - black and white accent.
Large transitional formal open concept living room in Dallas with beige walls, dark hardwood floors, a standard fireplace, a built-in media wall, blue floor, coffered and brick walls.
Large transitional formal open concept living room in Dallas with beige walls, dark hardwood floors, a standard fireplace, a built-in media wall, blue floor, coffered and brick walls.
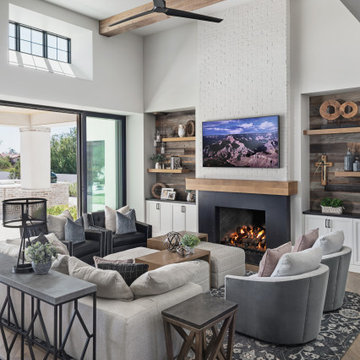
This great room is a perfect bland of modern ad farmhouse featuring white brick, black metal, soft grays and oatmeal fabrics blended with reclaimed wood and exposed beams.
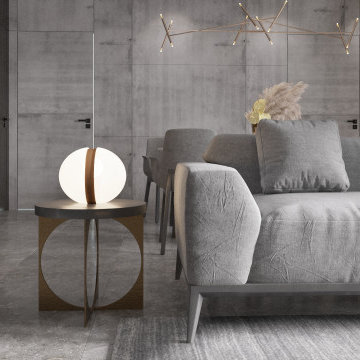
This space transforms all things solid into light and air. We have selected a palette of creamy neutral tones, punctuated here and there with patterns in an array of chenille , at once unexpected and yet seamless in this contemporary urban loft.
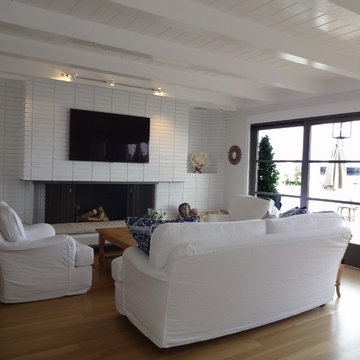
Custom Water Front Home (remodel)
Balboa Peninsula (Newport Harbor Frontage) remodeling exterior and interior throughout and keeping the heritage them fully intact. http://ZenArchitect.com
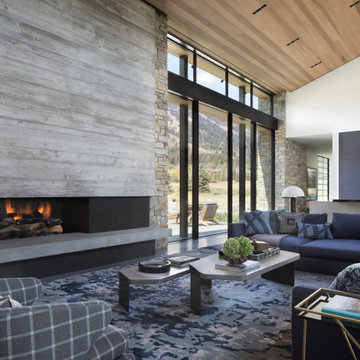
Photo of a large country formal open concept living room in Other with multi-coloured walls, concrete floors, a ribbon fireplace, a stone fireplace surround, multi-coloured floor, vaulted and brick walls.
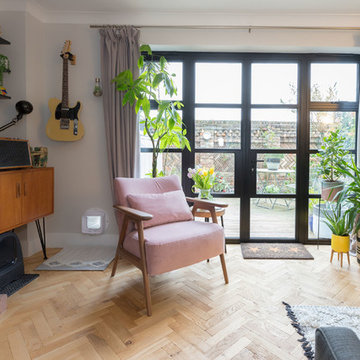
The bright living space with large Crittal patio doors, parquet floor and pink highlights make the room a warm and inviting one. Midcentury modern furniture is used, adding a personal touch, along with the nod to the clients love of music in the guitar and speaker. A large amount of greenery is dotted about to add life to the space, with the bright colours making the space cheery and welcoming.
Photos by Helen Rayner
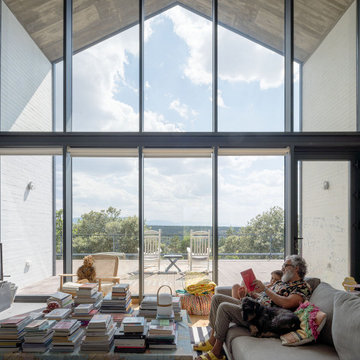
Mid-sized country open concept living room in Madrid with white walls, medium hardwood floors, a wood stove, a metal fireplace surround, a wall-mounted tv, brown floor, exposed beam and brick walls.
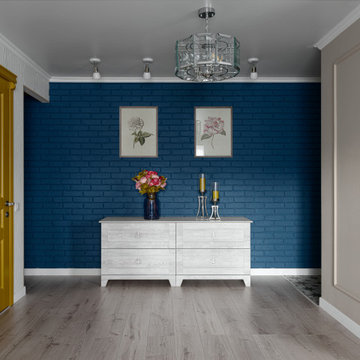
Артистичный, яркий, нестандартный интерьер - это интерьер, от которого при первом взгляде мы испытываем внутренний восторг, который цепляет, притягивает своими деталями, его пространство увлекает и заряжает своим настроением. Думаете такие проекты создаются сами по себе? В том-то и дело, что без вашего желания волшебства не случается!
Перед вами квартира площадью 50 кв.м, которая ранее обладала совершенно нефункциональной типовой планировкой, узким длинным коридором, маленькой кухней, гостиной, раздельным санузлом. Могло ли это все помешать нам сделать оригинальный, наполненный и эстетически привлекательный дизайн? «Конечно, нет!», - решили мы с хозяйкой и приняли этот вызов, брошенный самим себе.
Формула успеха была беспроигрышной: доверие заказчицы и ее готовность принимать смелые идеи + наши профессиональные решения в области планировки, цвета и стиля. Итог - перед вами.
- избавились от узкого коридора, сделали свободное «дышащее» пространство
- взяли за основу яркие и смелые комбинации принтов, характерные для американского классического интерьера, а также элементы винтажного стиля #эклетика. Такое эклектичное сочетание подошло как нельзя лучше. Высота потолков и небольшая площадь не располагала ни к современным веяниям, ни к классическому стилю с его требованиями к пространству.
-в качестве акцентов в интерьере использовались брендовые материалы, например, обои от ведущих американских и европейских фабрик, а также качественный текстиль. Это обогатило образ интерьера.
- связующим все помещения элементом стали двери яркого охрового цвета.
- применили разнообразную фурнитуру, присутствует хром, черный металл, состаренный металл, керамика с кракелюром и латунь.
- все работы по ремонту и комплектации провели всего за три месяца!
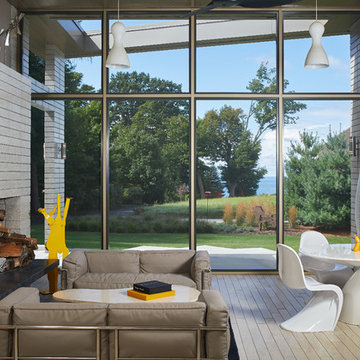
Inspiration for a midcentury open concept living room with grey walls, light hardwood floors, a standard fireplace, a brick fireplace surround, no tv, beige floor and brick walls.
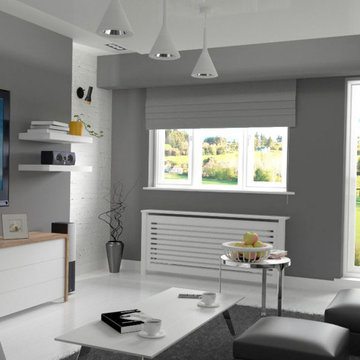
Inspiration for a mid-sized contemporary formal enclosed living room in Other with grey walls, laminate floors, no fireplace, white floor and brick walls.
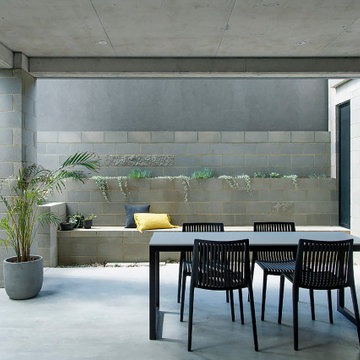
Photographer - Jody D'Arcy
Inspiration for a modern open concept living room in Perth with grey walls, grey floor, exposed beam and brick walls.
Inspiration for a modern open concept living room in Perth with grey walls, grey floor, exposed beam and brick walls.

Photo of a mid-sized industrial loft-style living room in Other with white walls, medium hardwood floors, a standard fireplace, a concrete fireplace surround, brown floor, exposed beam and brick walls.
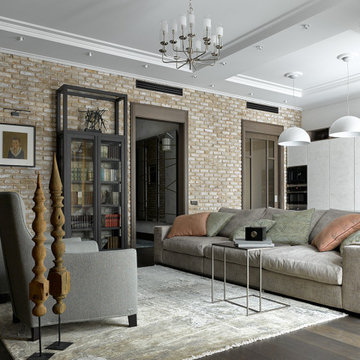
Inspiration for a contemporary formal open concept living room in Moscow with beige walls, dark hardwood floors, brown floor, recessed and brick walls.
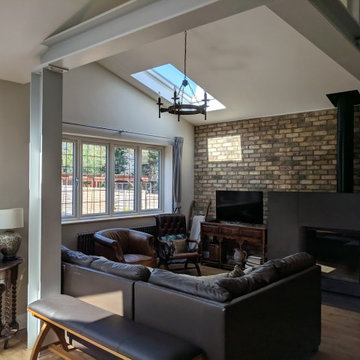
Living room, lounge, reception, exposed beams, eclectic industrial, wood-burning fireplace, exposed reclaimed brick wall, gunmetal radiator, reproduction and antique furniture, eclectic furniture
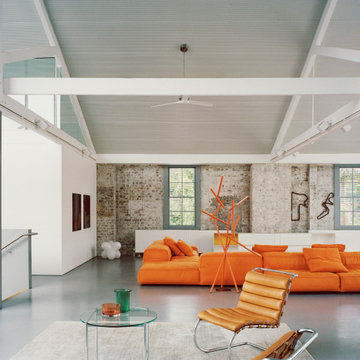
Photo of an industrial open concept living room in Sydney with white walls, concrete floors, grey floor, vaulted and brick walls.
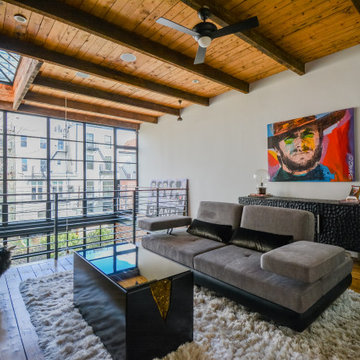
Mid-sized industrial loft-style living room in Other with white walls, medium hardwood floors, a standard fireplace, a concrete fireplace surround, brown floor, exposed beam and brick walls.
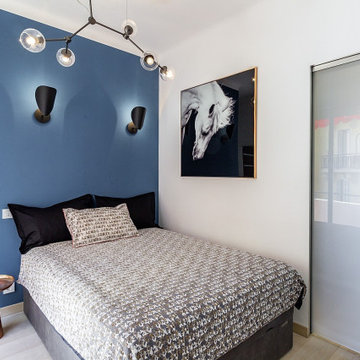
Rénovation complète d'un studio, transformé en deux pièces en plein cœur de la principauté.
La demande client était de transformer ce studio à l'aspect vieillot et surtout mal agencé (perte de place et pas de chambre), en un joli deux pièces moderne.
Après un dépôt de permis auprès d'un architecte, la cuisine a été déplacée dans le futur séjour, et l'ancien espace cuisine a été transformé en chambre munie d'un dressing sur mesure.
Des cloisons ont été abattues et l'espace a été réagencé afin de gagner de la place.
La salle de bain a été entièrement rénovée avec des matériaux et équipements modernes. Elle est pourvue d'un ciel de douche, et les clients ne voulant pas de faïence ou carrelage ordinaire, nous avons opté pour du béton ciré gris foncé, et des parements muraux d'ardoise noire. Contrairement aux idées reçues, les coloris foncés de la salle de bain la rende plus lumineuse. Du mobilier sur mesure a été créé (bois et corian) pour gagner en rangements. Un joli bec mural vient moderniser et alléger l'ensemble. Un WC indépendant a été créé, lui aussi en béton ciré gris foncé pour faire écho à la salle de bain, pourvu d'un WC suspendu et gébérit.
La cuisine a été créée et agencée par un cuisiniste, et comprends de l'électroménager et robinetterie HI-Tech.
Les éléments de décoration au goût du jour sont venus parfaire ce nouvel espace, notamment avec le gorille doré d'un mètre cinquante, qui fait toujours sensation auprès des nouveaux venus.
Les clients sont ravis et profitent pleinement de leur nouvel espace.
Grey Living Room Design Photos with Brick Walls
2