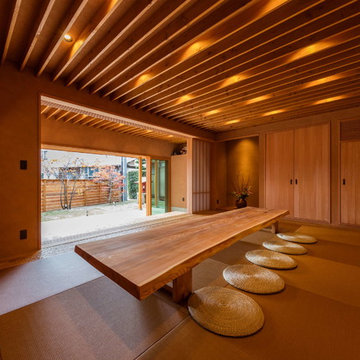Grey Living Room Design Photos with Brown Walls
Refine by:
Budget
Sort by:Popular Today
1 - 20 of 565 photos
Item 1 of 3
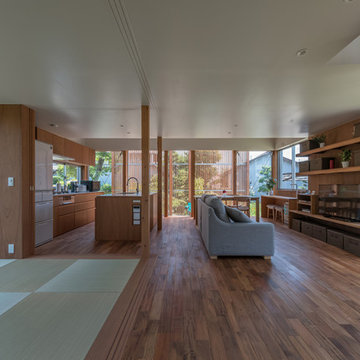
写真:谷川ヒロシ
Design ideas for an asian open concept living room in Nagoya with brown walls, a freestanding tv, brown floor and dark hardwood floors.
Design ideas for an asian open concept living room in Nagoya with brown walls, a freestanding tv, brown floor and dark hardwood floors.
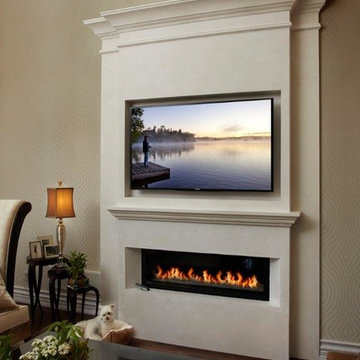
"custom fireplace mantel"
"custom fireplace overmantel"
"omega cast stone mantel"
"omega cast stone fireplace mantle" "fireplace design idea" Mantel. Fireplace. Omega. Mantel Design.
"custom cast stone mantel"
"linear fireplace mantle"
"linear cast stone fireplace mantel"
"linear fireplace design"
"linear fireplace overmantle"
"fireplace surround"
"carved fireplace mantle"
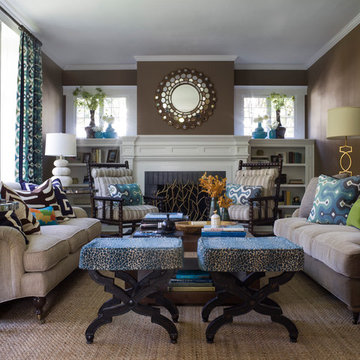
A fun, fresh, and inviting transitional space with blue and green accents and lots of natural light - designed for a family in mind yet perfect for entertaining. Design by Annie Lowengart and photo by David Duncan Livingston.
Featured in Marin Magazine May 2013 issue seen here http://digital.marinmagazine.com/marinmagazine/201305/?pg=112&pm=2&u1=friend
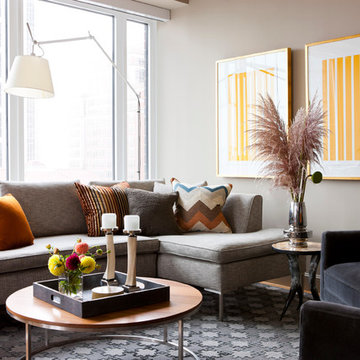
Large modern open concept living room in Boston with light hardwood floors and brown walls.
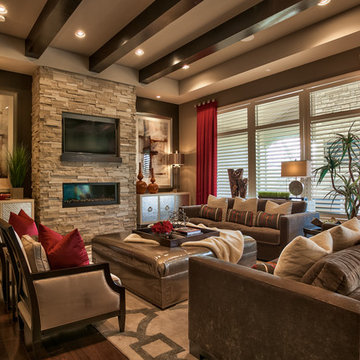
Interior Design by Michele Hybner and Shawn Falcone. Photos by Amoura Productions
This is an example of a transitional formal open concept living room in Omaha with brown walls, dark hardwood floors, a ribbon fireplace, a stone fireplace surround, a wall-mounted tv and brown floor.
This is an example of a transitional formal open concept living room in Omaha with brown walls, dark hardwood floors, a ribbon fireplace, a stone fireplace surround, a wall-mounted tv and brown floor.

VPC’s featured Custom Home Project of the Month for March is the spectacular Mountain Modern Lodge. With six bedrooms, six full baths, and two half baths, this custom built 11,200 square foot timber frame residence exemplifies breathtaking mountain luxury.
The home borrows inspiration from its surroundings with smooth, thoughtful exteriors that harmonize with nature and create the ultimate getaway. A deck constructed with Brazilian hardwood runs the entire length of the house. Other exterior design elements include both copper and Douglas Fir beams, stone, standing seam metal roofing, and custom wire hand railing.
Upon entry, visitors are introduced to an impressively sized great room ornamented with tall, shiplap ceilings and a patina copper cantilever fireplace. The open floor plan includes Kolbe windows that welcome the sweeping vistas of the Blue Ridge Mountains. The great room also includes access to the vast kitchen and dining area that features cabinets adorned with valances as well as double-swinging pantry doors. The kitchen countertops exhibit beautifully crafted granite with double waterfall edges and continuous grains.
VPC’s Modern Mountain Lodge is the very essence of sophistication and relaxation. Each step of this contemporary design was created in collaboration with the homeowners. VPC Builders could not be more pleased with the results of this custom-built residence.
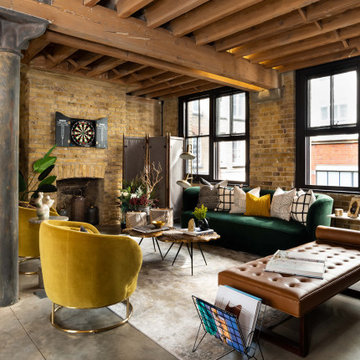
Inspiration for a large industrial open concept living room in London with brown walls, a standard fireplace, a brick fireplace surround, grey floor and brick walls.
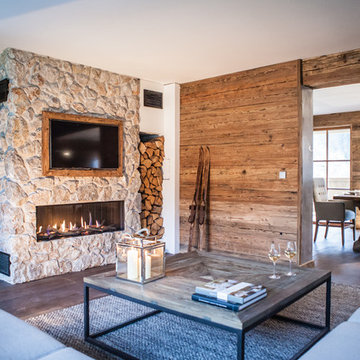
Daniela Polak und Wolf Lux
Design ideas for a country formal enclosed living room in Munich with brown walls, dark hardwood floors, a ribbon fireplace, a stone fireplace surround, a wall-mounted tv and brown floor.
Design ideas for a country formal enclosed living room in Munich with brown walls, dark hardwood floors, a ribbon fireplace, a stone fireplace surround, a wall-mounted tv and brown floor.
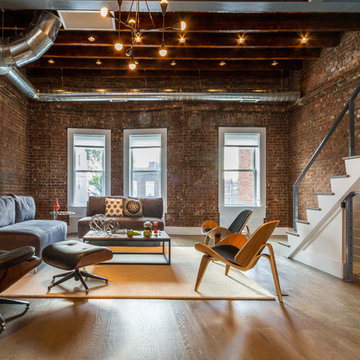
Black steel railings pop against exposed brick walls. Exposed wood beams with recessed lighting and exposed ducts create an industrial-chic living space.
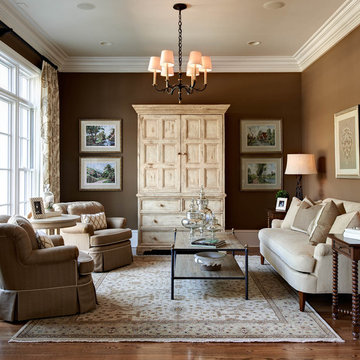
Traditional formal living room in Charlotte with brown walls, no fireplace, medium hardwood floors and brown floor.
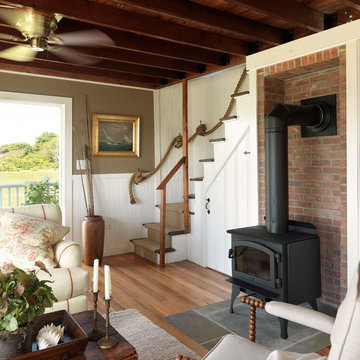
Nat Rea Photography
Photo of a beach style living room in Providence with brown walls, medium hardwood floors and a wood stove.
Photo of a beach style living room in Providence with brown walls, medium hardwood floors and a wood stove.
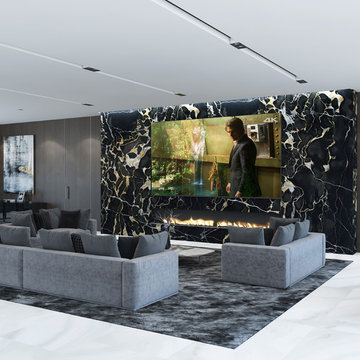
Inspiration for an expansive modern formal open concept living room in Los Angeles with brown walls, marble floors, a standard fireplace, a stone fireplace surround, a wall-mounted tv, white floor and vaulted.
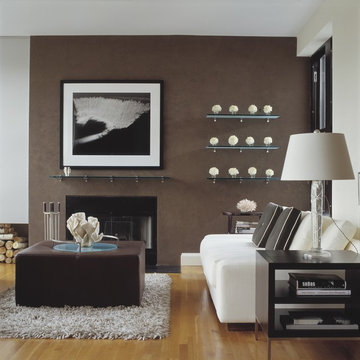
We often describe this color palette as Chocolate and Vaniila. The challenge here was to create a comfortable, livable home from 3500 square feet of open space.
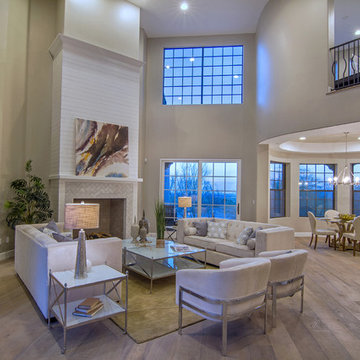
OnView360.com
This is an example of a large transitional formal open concept living room in Phoenix with brown walls, medium hardwood floors, a standard fireplace, a tile fireplace surround, no tv and brown floor.
This is an example of a large transitional formal open concept living room in Phoenix with brown walls, medium hardwood floors, a standard fireplace, a tile fireplace surround, no tv and brown floor.
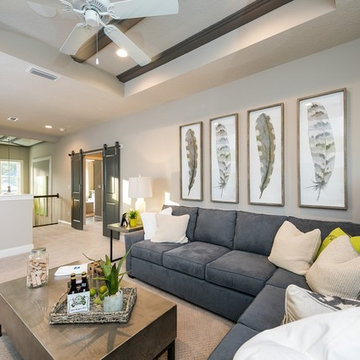
Nathan Deremer
Photo of a transitional loft-style living room in Jacksonville with brown walls and carpet.
Photo of a transitional loft-style living room in Jacksonville with brown walls and carpet.
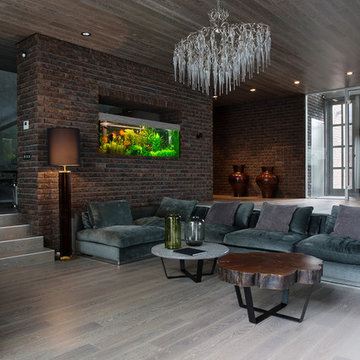
Inspiration for an expansive contemporary formal open concept living room in Other with brown walls, medium hardwood floors, a freestanding tv and grey floor.
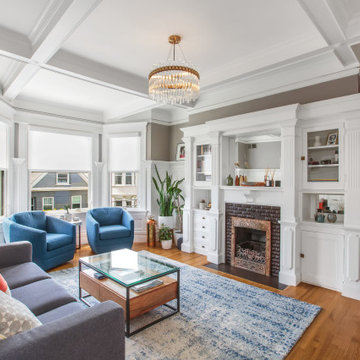
The floor plan of this beautiful Victorian flat remained largely unchanged since 1890 – making modern living a challenge. With support from our engineering team, the floor plan of the main living space was opened to not only connect the kitchen and the living room but also add a dedicated dining area.
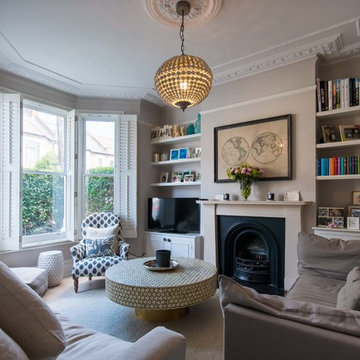
Philip Raymond Photography
Photo of a mid-sized transitional enclosed living room in London with brown walls, a standard fireplace, a metal fireplace surround and a freestanding tv.
Photo of a mid-sized transitional enclosed living room in London with brown walls, a standard fireplace, a metal fireplace surround and a freestanding tv.
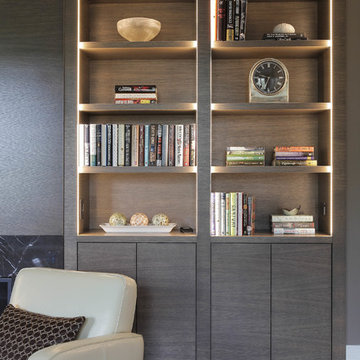
Large contemporary formal enclosed living room in Chicago with brown walls, dark hardwood floors, a standard fireplace, a wall-mounted tv and brown floor.
Grey Living Room Design Photos with Brown Walls
1
