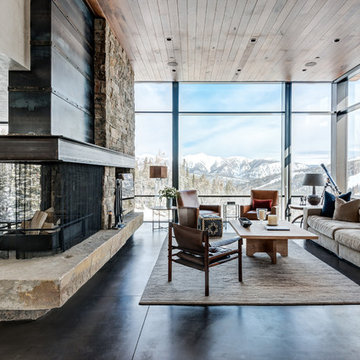Grey Living Room Design Photos with Concrete Floors
Refine by:
Budget
Sort by:Popular Today
141 - 160 of 1,508 photos
Item 1 of 3
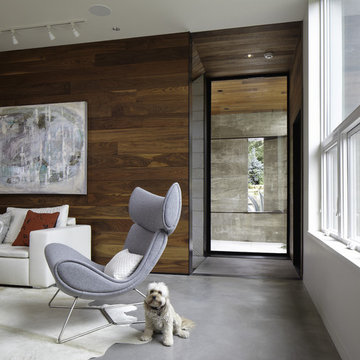
Nestled into sloping topography, the design of this home allows privacy from the street while providing unique vistas throughout the house and to the surrounding hill country and downtown skyline. Layering rooms with each other as well as circulation galleries, insures seclusion while allowing stunning downtown views. The owners' goals of creating a home with a contemporary flow and finish while providing a warm setting for daily life was accomplished through mixing warm natural finishes such as stained wood with gray tones in concrete and local limestone. The home's program also hinged around using both passive and active green features. Sustainable elements include geothermal heating/cooling, rainwater harvesting, spray foam insulation, high efficiency glazing, recessing lower spaces into the hillside on the west side, and roof/overhang design to provide passive solar coverage of walls and windows. The resulting design is a sustainably balanced, visually pleasing home which reflects the lifestyle and needs of the clients.
Photography by Andrew Pogue
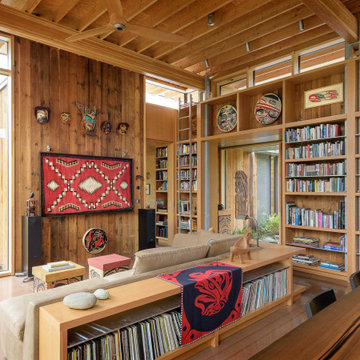
Triple-glazed windows by Unilux and reclaimed fir cladding on interior walls.
This is an example of a mid-sized contemporary open concept living room in Seattle with concrete floors, a library, brown walls, brown floor and wood walls.
This is an example of a mid-sized contemporary open concept living room in Seattle with concrete floors, a library, brown walls, brown floor and wood walls.
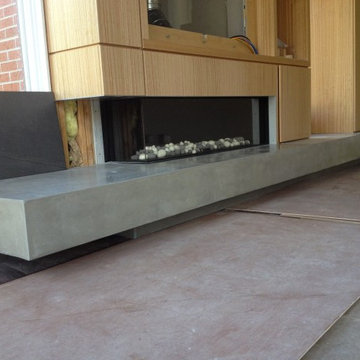
Photo of a large contemporary living room in Philadelphia with concrete floors, a ribbon fireplace, a wood fireplace surround and grey floor.
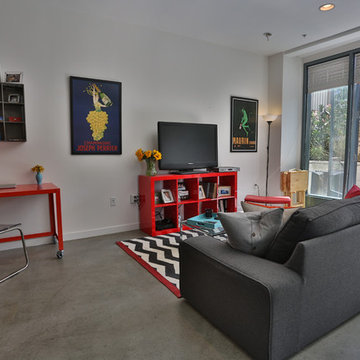
Tyler Mark Henderson
Photo of a small industrial open concept living room in San Luis Obispo with white walls, concrete floors and a freestanding tv.
Photo of a small industrial open concept living room in San Luis Obispo with white walls, concrete floors and a freestanding tv.
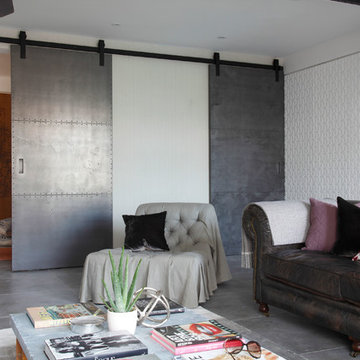
James Balston
This is an example of a mid-sized industrial living room in London with concrete floors.
This is an example of a mid-sized industrial living room in London with concrete floors.
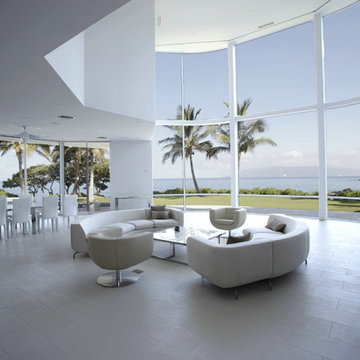
Design ideas for a large modern formal open concept living room in Hawaii with white walls, concrete floors, no fireplace, no tv and grey floor.

Expansive beach style open concept living room in Other with a home bar, white walls, concrete floors, a standard fireplace, a concrete fireplace surround, a wall-mounted tv, beige floor and coffered.
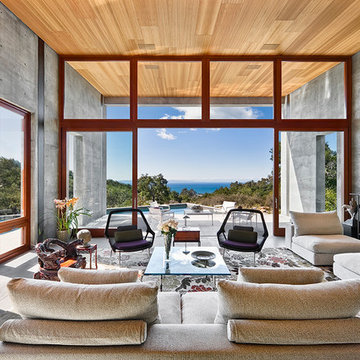
Photography ©Ciro Coelho/ArquitecturalPhoto.com
Photo of a country living room in Santa Barbara with grey walls and concrete floors.
Photo of a country living room in Santa Barbara with grey walls and concrete floors.
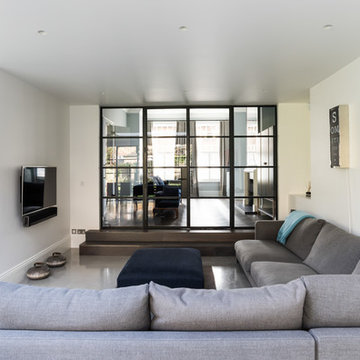
Expansive contemporary open concept living room in London with white walls, concrete floors, a wall-mounted tv and grey floor.

Photo of a mid-sized contemporary open concept living room in Grenoble with black walls, concrete floors, no fireplace and no tv.
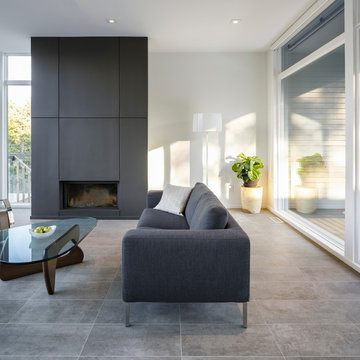
Architect: Christopher Simmonds Architect
Photo of a mid-sized contemporary open concept living room in Ottawa with white walls, concrete floors, a standard fireplace and a concrete fireplace surround.
Photo of a mid-sized contemporary open concept living room in Ottawa with white walls, concrete floors, a standard fireplace and a concrete fireplace surround.
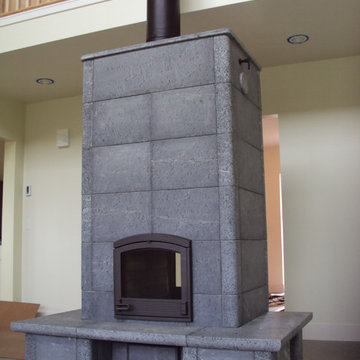
The entire house has been heated by roughly 7-10 face cords of hardwood firewood per winter. Wood was cut from the property (ash and sugar maple), purchased commercially this would be roughly $425. One fire a day is sufficient for 95% of the heating season. No constant stoking required.
Copyrighted Photography by Eric A. Hughes

Floor: polished concrete with local bluestone aggregate.
Wood wall: reclaimed “mushroom” wood – cypress planks from PA mushroom barns www.antiqueandvintagewoods.com
Fireplace: wood burning / high efficient – www.wittus.com
Windows: Andersen – www.andersenwindows.com
Polycarbonate Panels: www.kalwall.com

Design ideas for a mid-sized contemporary loft-style living room in Madrid with white walls, concrete floors, a standard fireplace, grey floor, exposed beam, vaulted and a library.
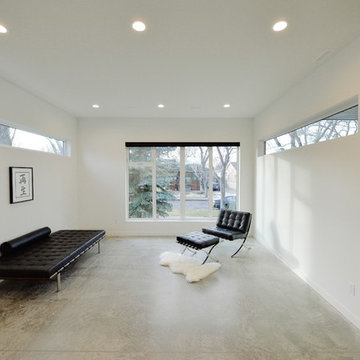
Mid-sized modern formal open concept living room in Calgary with white walls, concrete floors, no fireplace, no tv and grey floor.
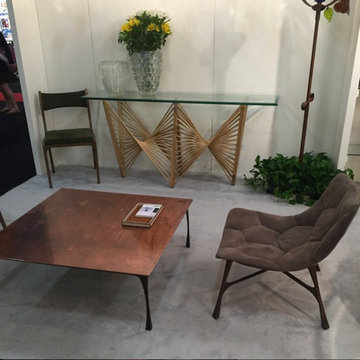
Photo of a small contemporary formal enclosed living room in Miami with beige walls, concrete floors, no fireplace and no tv.
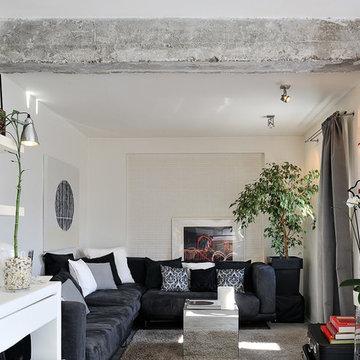
Sencillo, cómodo y estimulante. Decidimos dejar a la vista la honestidad de la construcción y crear los espacios mediante una evocadora gama de materiales y el uso de la luz, potenciando las líneas lisas y nítidas. Un proyecto personal que identifica a su propietario.
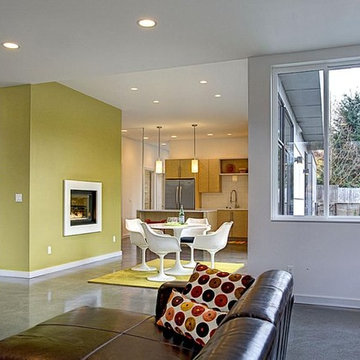
Mid-sized contemporary open concept living room in Seattle with multi-coloured walls, concrete floors, a standard fireplace, a plaster fireplace surround and no tv.
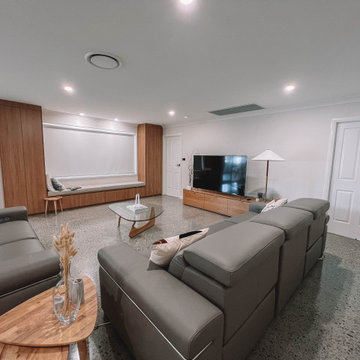
After the second fallout of the Delta Variant amidst the COVID-19 Pandemic in mid 2021, our team working from home, and our client in quarantine, SDA Architects conceived Japandi Home.
The initial brief for the renovation of this pool house was for its interior to have an "immediate sense of serenity" that roused the feeling of being peaceful. Influenced by loneliness and angst during quarantine, SDA Architects explored themes of escapism and empathy which led to a “Japandi” style concept design – the nexus between “Scandinavian functionality” and “Japanese rustic minimalism” to invoke feelings of “art, nature and simplicity.” This merging of styles forms the perfect amalgamation of both function and form, centred on clean lines, bright spaces and light colours.
Grounded by its emotional weight, poetic lyricism, and relaxed atmosphere; Japandi Home aesthetics focus on simplicity, natural elements, and comfort; minimalism that is both aesthetically pleasing yet highly functional.
Japandi Home places special emphasis on sustainability through use of raw furnishings and a rejection of the one-time-use culture we have embraced for numerous decades. A plethora of natural materials, muted colours, clean lines and minimal, yet-well-curated furnishings have been employed to showcase beautiful craftsmanship – quality handmade pieces over quantitative throwaway items.
A neutral colour palette compliments the soft and hard furnishings within, allowing the timeless pieces to breath and speak for themselves. These calming, tranquil and peaceful colours have been chosen so when accent colours are incorporated, they are done so in a meaningful yet subtle way. Japandi home isn’t sparse – it’s intentional.
The integrated storage throughout – from the kitchen, to dining buffet, linen cupboard, window seat, entertainment unit, bed ensemble and walk-in wardrobe are key to reducing clutter and maintaining the zen-like sense of calm created by these clean lines and open spaces.
The Scandinavian concept of “hygge” refers to the idea that ones home is your cosy sanctuary. Similarly, this ideology has been fused with the Japanese notion of “wabi-sabi”; the idea that there is beauty in imperfection. Hence, the marriage of these design styles is both founded on minimalism and comfort; easy-going yet sophisticated. Conversely, whilst Japanese styles can be considered “sleek” and Scandinavian, “rustic”, the richness of the Japanese neutral colour palette aids in preventing the stark, crisp palette of Scandinavian styles from feeling cold and clinical.
Japandi Home’s introspective essence can ultimately be considered quite timely for the pandemic and was the quintessential lockdown project our team needed.
Grey Living Room Design Photos with Concrete Floors
8
