Grey Living Room Design Photos with Planked Wall Panelling
Refine by:
Budget
Sort by:Popular Today
141 - 160 of 178 photos
Item 1 of 3
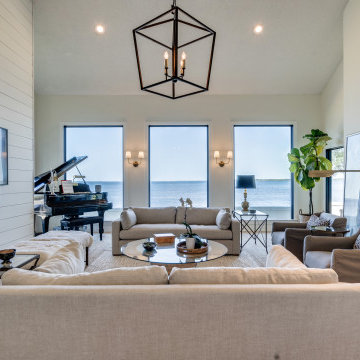
New windows breathed new life into this spacious and modern living area.
Photo of a large contemporary open concept living room in Other with white walls, a wall-mounted tv, beige floor and planked wall panelling.
Photo of a large contemporary open concept living room in Other with white walls, a wall-mounted tv, beige floor and planked wall panelling.
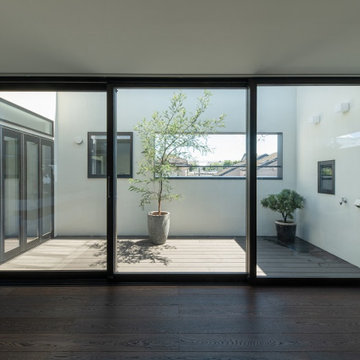
Design ideas for a mid-sized midcentury open concept living room in Tokyo with a library, white walls, dark hardwood floors, brown floor, timber and planked wall panelling.
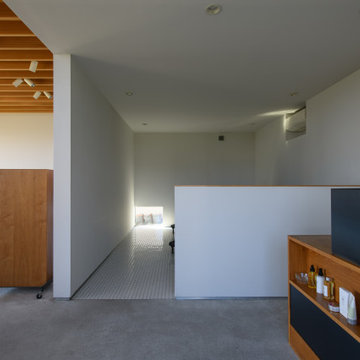
極力、装飾を省き、作業する上で気持ちの良い空間となるようシンプルに仕上げた。
Photo of a modern open concept living room in Other with white walls, porcelain floors, white floor, exposed beam and planked wall panelling.
Photo of a modern open concept living room in Other with white walls, porcelain floors, white floor, exposed beam and planked wall panelling.
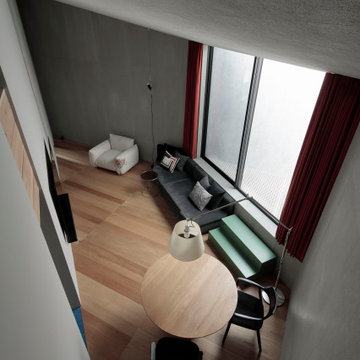
Small modern formal open concept living room in Tokyo with white walls, light hardwood floors, no fireplace, a wall-mounted tv, beige floor, wood and planked wall panelling.
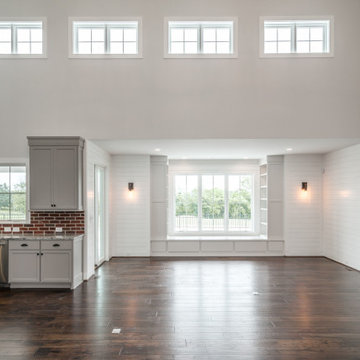
Large open living with corner brick fireplace and natural light coming from above. Built in window seat.
Design ideas for a large country open concept living room in Other with grey walls, medium hardwood floors, a corner fireplace, a brick fireplace surround, brown floor, timber and planked wall panelling.
Design ideas for a large country open concept living room in Other with grey walls, medium hardwood floors, a corner fireplace, a brick fireplace surround, brown floor, timber and planked wall panelling.
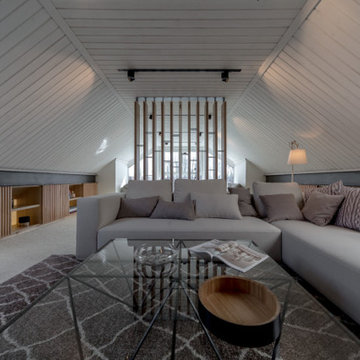
Диван выполнен состоит из двух модулей и пуфа. Его Г-образная форма повторяет очертания зоны гостиной. Он удобен не только для приема гостей днем, но и позволит с комфортом разместить двух человек на ночь.
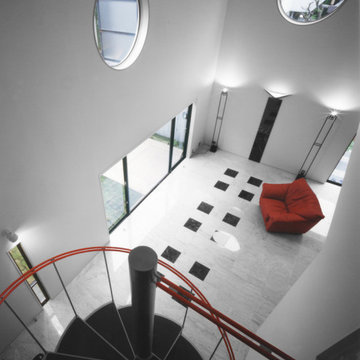
メインの居間は、吹抜けの象徴的な空間とし、中庭と一体化され四季を感じるとともに、愛車を眺めることができます。この住まいには、様々なステージが設定され、住み手の素晴らしい感動の記憶の断片として心の中に残ってくれることを願っています。
Inspiration for a mid-sized modern open concept living room in Other with white walls, marble floors and planked wall panelling.
Inspiration for a mid-sized modern open concept living room in Other with white walls, marble floors and planked wall panelling.
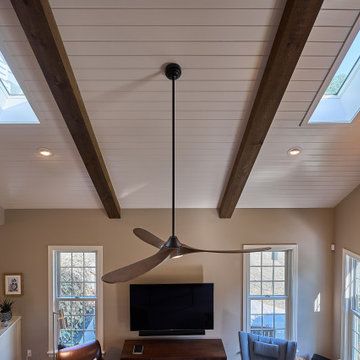
Completed living space boasting a bespoke fireplace, charming shiplap feature wall, airy skylights, and a striking exposed beam ceiling.
This is an example of a large arts and crafts open concept living room in Philadelphia with beige walls, medium hardwood floors, a standard fireplace, a stone fireplace surround, a wall-mounted tv, brown floor, exposed beam and planked wall panelling.
This is an example of a large arts and crafts open concept living room in Philadelphia with beige walls, medium hardwood floors, a standard fireplace, a stone fireplace surround, a wall-mounted tv, brown floor, exposed beam and planked wall panelling.
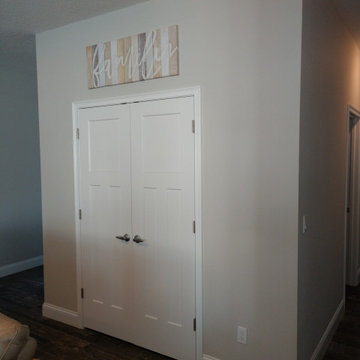
Conversion of existing closet space into a faux fireplace with stone surround
Design ideas for a large arts and crafts enclosed living room in Orlando with beige walls, porcelain floors, a stone fireplace surround, brown floor and planked wall panelling.
Design ideas for a large arts and crafts enclosed living room in Orlando with beige walls, porcelain floors, a stone fireplace surround, brown floor and planked wall panelling.
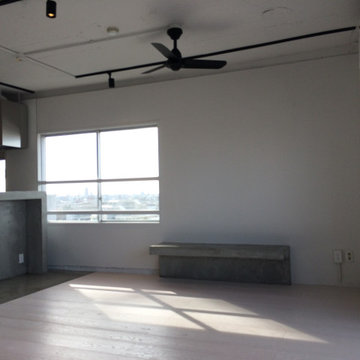
LDKとベッドルームは、Lでクランクさせたが一体の空間とした。
Inspiration for a mid-sized modern open concept living room in Tokyo with white walls, medium hardwood floors, exposed beam and planked wall panelling.
Inspiration for a mid-sized modern open concept living room in Tokyo with white walls, medium hardwood floors, exposed beam and planked wall panelling.
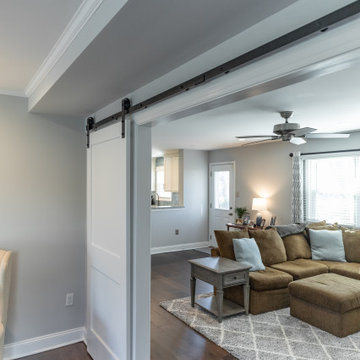
A look through the sliding barn doors from office to living room.
Inspiration for a mid-sized traditional open concept living room in Philadelphia with white walls, medium hardwood floors, a standard fireplace, a brick fireplace surround, a wall-mounted tv, brown floor and planked wall panelling.
Inspiration for a mid-sized traditional open concept living room in Philadelphia with white walls, medium hardwood floors, a standard fireplace, a brick fireplace surround, a wall-mounted tv, brown floor and planked wall panelling.
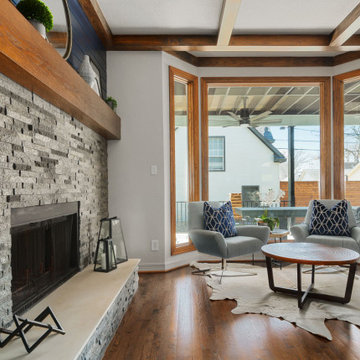
We remodeled this living room to make a huge feature wall and fireplace, added oversized windows to the sitting area, added the ceiling beams, new beefy fireplace mantle and shiplap.
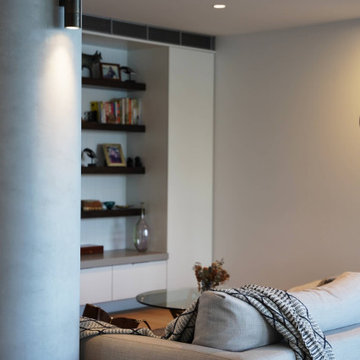
A contemporary open plan living dining room with columns finished in venetian plaster and built in media unit.
This is an example of an expansive contemporary open concept living room in Sydney with white walls, light hardwood floors, no fireplace, a built-in media wall and planked wall panelling.
This is an example of an expansive contemporary open concept living room in Sydney with white walls, light hardwood floors, no fireplace, a built-in media wall and planked wall panelling.
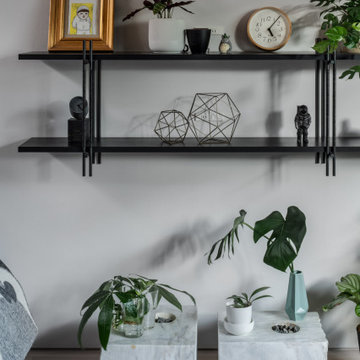
Small scandinavian open concept living room in Nagoya with white walls, plywood floors, a wall-mounted tv, white floor, exposed beam and planked wall panelling.
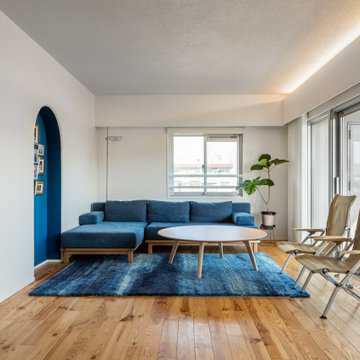
This is an example of a large modern living room in Yokohama with white walls, medium hardwood floors, no fireplace, beige floor, exposed beam and planked wall panelling.
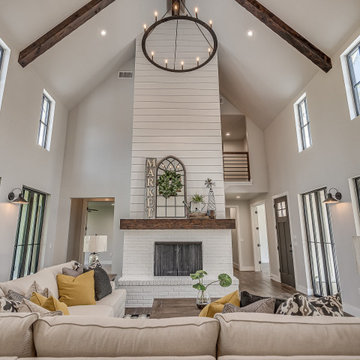
Modern farmhouse living room featuring beamed, vaulted ceiling with storefront black aluminum windows.
Design ideas for a large country open concept living room with ceramic floors, a standard fireplace, a brick fireplace surround, brown floor, vaulted and planked wall panelling.
Design ideas for a large country open concept living room with ceramic floors, a standard fireplace, a brick fireplace surround, brown floor, vaulted and planked wall panelling.
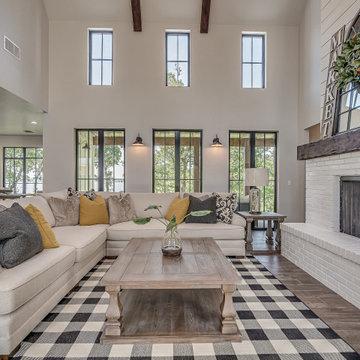
Modern farmhouse living room featuring beamed, vaulted ceiling with storefront black aluminum windows.
This is an example of a large country open concept living room in Other with ceramic floors, a standard fireplace, a brick fireplace surround, brown floor, vaulted and planked wall panelling.
This is an example of a large country open concept living room in Other with ceramic floors, a standard fireplace, a brick fireplace surround, brown floor, vaulted and planked wall panelling.
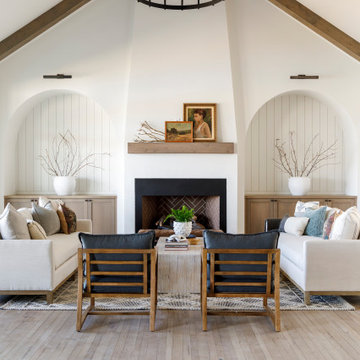
I used soft arches, warm woods, and loads of texture to create a warm and sophisticated yet casual space.
Photo of a mid-sized country living room in Boise with white walls, medium hardwood floors, a standard fireplace, a plaster fireplace surround, vaulted and planked wall panelling.
Photo of a mid-sized country living room in Boise with white walls, medium hardwood floors, a standard fireplace, a plaster fireplace surround, vaulted and planked wall panelling.
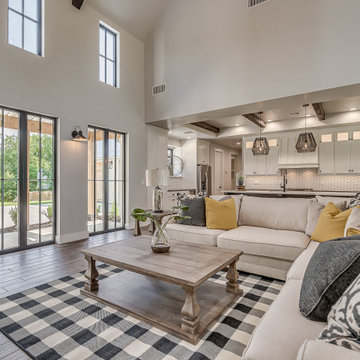
Modern farmhouse living room featuring beamed, vaulted ceiling with storefront black aluminum windows.
Photo of a large country open concept living room in Other with ceramic floors, a standard fireplace, a brick fireplace surround, brown floor, vaulted and planked wall panelling.
Photo of a large country open concept living room in Other with ceramic floors, a standard fireplace, a brick fireplace surround, brown floor, vaulted and planked wall panelling.
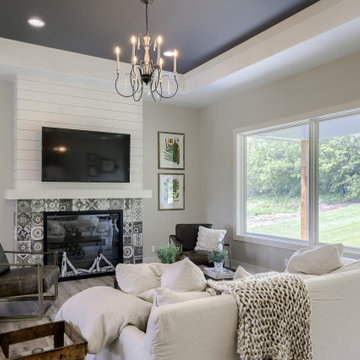
Traditional open concept living room in Omaha with a tile fireplace surround, a wall-mounted tv, recessed and planked wall panelling.
Grey Living Room Design Photos with Planked Wall Panelling
8