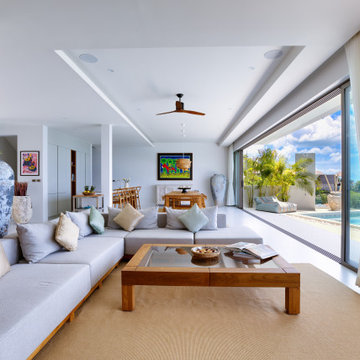Grey Living Room Design Photos with Wood Walls
Refine by:
Budget
Sort by:Popular Today
81 - 100 of 183 photos
Item 1 of 3
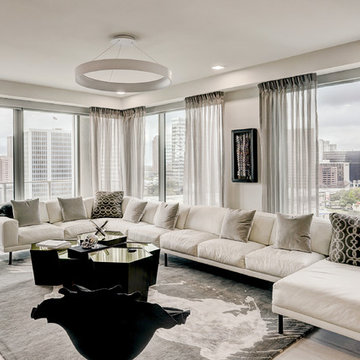
This stunning four-bedroom corner condo features a chic black and white palette throughout. The spacious living room has ample seating, seamlessly flowing into a laid-back dining area and kitchen, creating an inviting space for relaxation and entertainment.
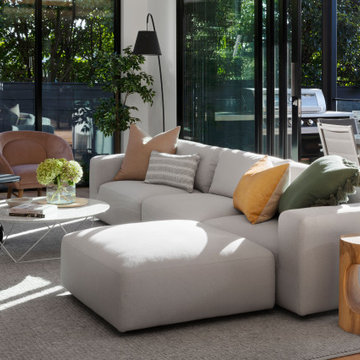
Design ideas for a mid-sized contemporary formal open concept living room in Melbourne with orange walls, medium hardwood floors, a ribbon fireplace, a tile fireplace surround, orange floor and wood walls.
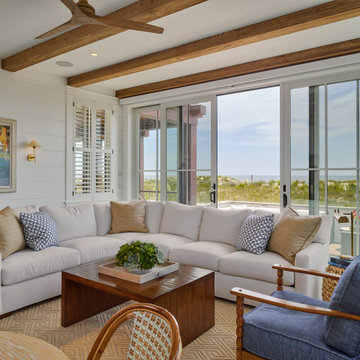
Living room with ocean view and exposed beams.
Photo of a mid-sized beach style living room in Philadelphia with white walls, medium hardwood floors, exposed beam and wood walls.
Photo of a mid-sized beach style living room in Philadelphia with white walls, medium hardwood floors, exposed beam and wood walls.
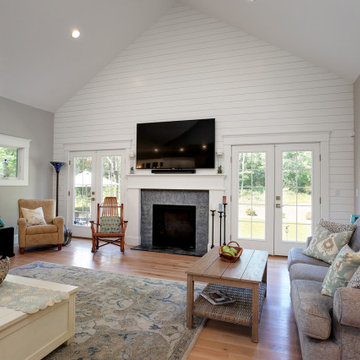
Great Room with vaulted ceilings of The Bonaire. View plan THD-7234: https://www.thehousedesigners.com/plan/bonaire-7234/
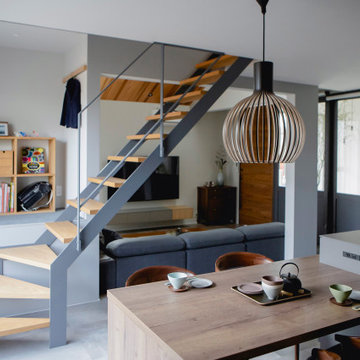
Inspiration for a mid-sized asian open concept living room in Osaka with a home bar, brown walls, medium hardwood floors, no fireplace, a wall-mounted tv, grey floor, wood and wood walls.
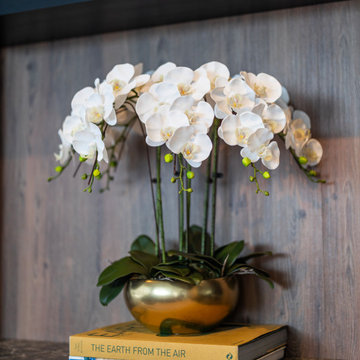
Inspiration for a large contemporary open concept living room in Singapore with brown walls, porcelain floors, a wall-mounted tv, beige floor and wood walls.
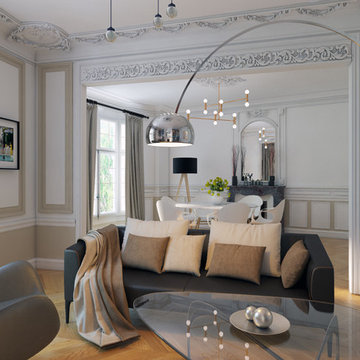
Mise en valeur des nombreuses moulures d'origine de ce superbe appartement avec les peintures de la marque farrow ball
KARINE PEREZ
http://www.karineperez.com
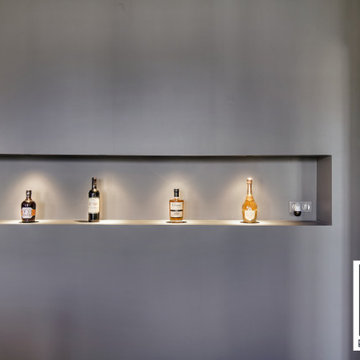
Démolition et ouverture de l'espace entrée, création d'une nouvelle cuisine, changement du sol, création d'un faux-plafond, création de claustras et d'une grande niche éclairée.
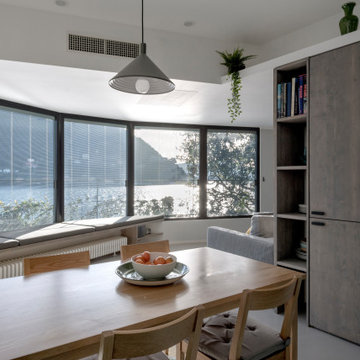
vista dalla cucina verso la grande vetrata
resina a pavimento e arredi su misura.
Photo of a small contemporary open concept living room in Other with white walls, concrete floors, a wall-mounted tv, grey floor and wood walls.
Photo of a small contemporary open concept living room in Other with white walls, concrete floors, a wall-mounted tv, grey floor and wood walls.
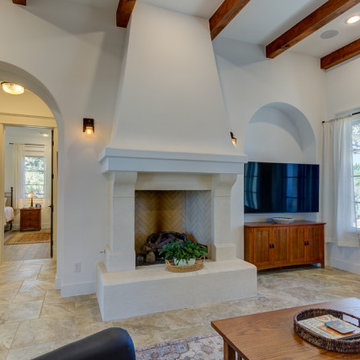
Design ideas for a mid-sized mediterranean open concept living room in Austin with white walls, porcelain floors, a standard fireplace, a stone fireplace surround, a wall-mounted tv, beige floor, wood and wood walls.
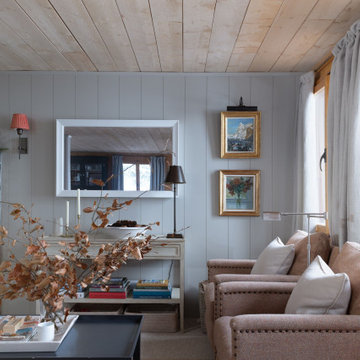
Design ideas for a country living room in Other with grey walls, carpet, a corner fireplace, a stone fireplace surround, beige floor, wood and wood walls.
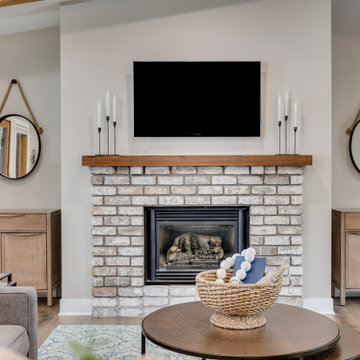
For these clients, they purchased this home from a family member but knew it be a whole home gut and remodel. For their living room, we kept the exposed beams and some of the brick fireplace. but added in new luxury vinyl planking, a new wood mantle to match the beams and a new staircase railing, new paint, lights, and more to help take this lake front townhome into their dream getaway.
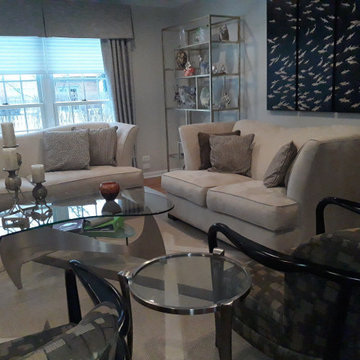
See how the blending of existing chairs blend with the new modern lines of the tables and sofas. Two etagere's flank the room adorned with family heirlooms and mementos.
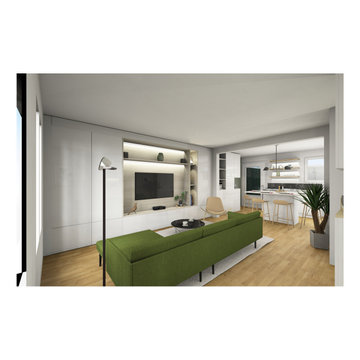
L'ouverture du salon et de la cuisine offre un bel espace, ou chaque fonction est bien identifiée. Le mobilier favorise une bonne circulation, mettant en valeur les volumes et l'espace. Le canapé vert donne le ton, tout en s'associant parfaitement à l'ensemble du mobilier sur mesure
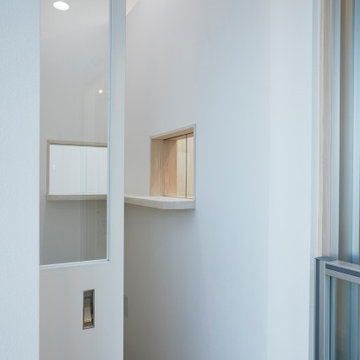
地域医療を支える企業さまの新築調剤薬局
photos by Katsumi Simada
Inspiration for a small modern formal open concept living room in Other with beige walls, porcelain floors, no fireplace, no tv, beige floor, wallpaper and wood walls.
Inspiration for a small modern formal open concept living room in Other with beige walls, porcelain floors, no fireplace, no tv, beige floor, wallpaper and wood walls.
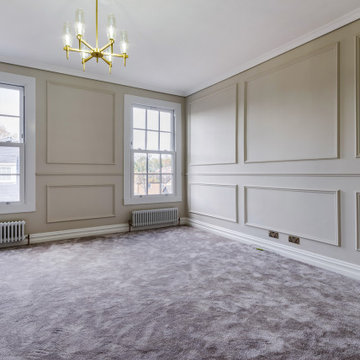
This is an example of a large traditional formal living room in London with grey walls, carpet, a freestanding tv, green floor and wood walls.
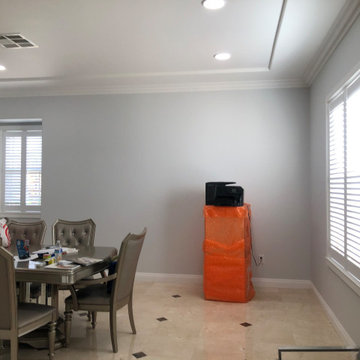
This space will be used daily and will be used for family to gather and to watch tv. This will be the most used space in the home. Must be child safe. Beware of sharp edges. Seating should be approximately 40" Deep. Large vases or other decor for Wall Niches. A little glam with some cool and warmth. Some plants on Corner By the Kitchen.
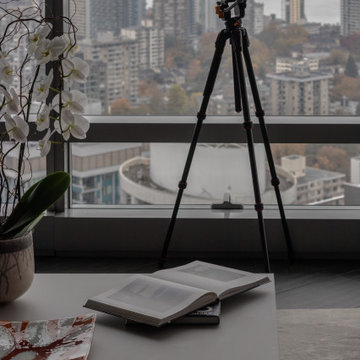
This is an example of a mid-sized contemporary open concept living room in Vancouver with brown walls, a standard fireplace, a wood fireplace surround, a wall-mounted tv, grey floor, wood walls and porcelain floors.
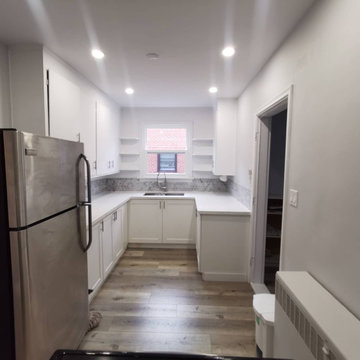
Design ideas for a mid-sized modern formal enclosed living room in Toronto with white walls, light hardwood floors, no fireplace and wood walls.
Grey Living Room Design Photos with Wood Walls
5
