Grey Living Room Design Photos with Yellow Floor
Refine by:
Budget
Sort by:Popular Today
1 - 20 of 63 photos
Item 1 of 3
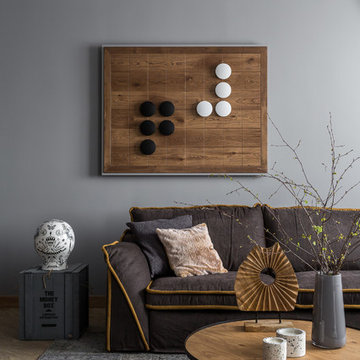
Архитектор: Егоров Кирилл
Текстиль: Егорова Екатерина
Фотограф: Спиридонов Роман
Стилист: Шимкевич Евгения
This is an example of a mid-sized contemporary formal open concept living room in Other with grey walls, vinyl floors, no fireplace, a freestanding tv and yellow floor.
This is an example of a mid-sized contemporary formal open concept living room in Other with grey walls, vinyl floors, no fireplace, a freestanding tv and yellow floor.
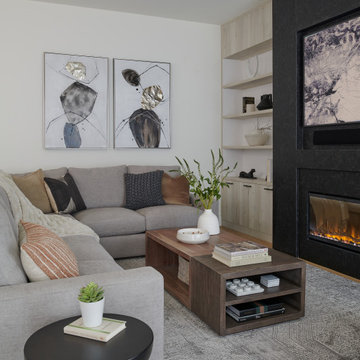
This is an example of a large living room in Toronto with light hardwood floors, a wall-mounted tv and yellow floor.
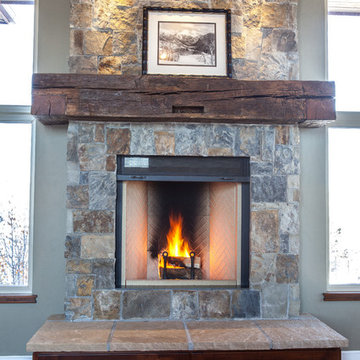
A wood burning fireplace surrounded by stone and an antique wood mantle hides storage below the hearth.
Large arts and crafts enclosed living room in Denver with a library, green walls, medium hardwood floors, a standard fireplace, a stone fireplace surround, a wall-mounted tv and yellow floor.
Large arts and crafts enclosed living room in Denver with a library, green walls, medium hardwood floors, a standard fireplace, a stone fireplace surround, a wall-mounted tv and yellow floor.
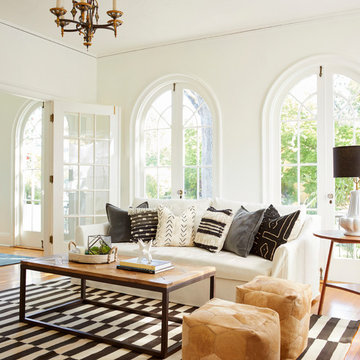
Malcolm Fearon
Design ideas for a scandinavian enclosed living room in San Francisco with white walls, medium hardwood floors and yellow floor.
Design ideas for a scandinavian enclosed living room in San Francisco with white walls, medium hardwood floors and yellow floor.
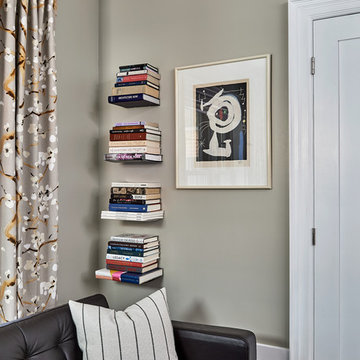
Just because there isn't floor space to add a freestanding bookcase, doesn't mean there aren't other alternative solutions to displaying your favorite books. We introduced invisible shelves that allow for books to float on a wall and still had room to add artwork.
Photographer: Stephani Buchman
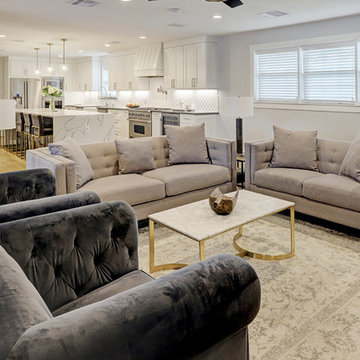
Great open concept living/kitchen area.
Inspiration for a mid-sized transitional enclosed living room in Houston with grey walls, light hardwood floors, a standard fireplace, a wood fireplace surround, a wall-mounted tv and yellow floor.
Inspiration for a mid-sized transitional enclosed living room in Houston with grey walls, light hardwood floors, a standard fireplace, a wood fireplace surround, a wall-mounted tv and yellow floor.
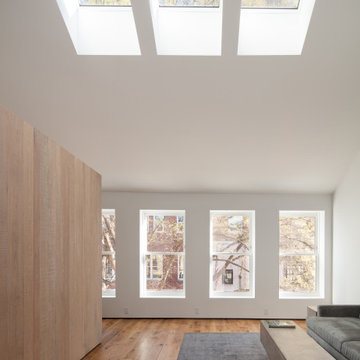
Virginia AIA Merit Award for Excellence in Interior Design | The renovated apartment is located on the third floor of the oldest building on the downtown pedestrian mall in Charlottesville. The existing structure built in 1843 was in sorry shape — framing, roof, insulation, windows, mechanical systems, electrical and plumbing were all completely renewed to serve for another century or more.
What used to be a dark commercial space with claustrophobic offices on the third floor and a completely separate attic was transformed into one spacious open floor apartment with a sleeping loft. Transparency through from front to back is a key intention, giving visual access to the street trees in front, the play of sunlight in the back and allowing multiple modes of direct and indirect natural lighting. A single cabinet “box” with hidden hardware and secret doors runs the length of the building, containing kitchen, bathroom, services and storage. All kitchen appliances are hidden when not in use. Doors to the left and right of the work surface open fully for access to wall oven and refrigerator. Functional and durable stainless-steel accessories for the kitchen and bath are custom designs and fabricated locally.
The sleeping loft stair is both foreground and background, heavy and light: the white guardrail is a single 3/8” steel plate, the treads and risers are folded perforated steel.
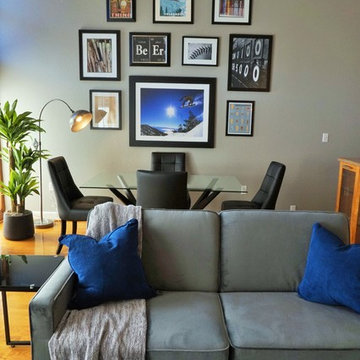
This is an example of a small midcentury formal loft-style living room in Denver with grey walls, medium hardwood floors, yellow floor and no tv.
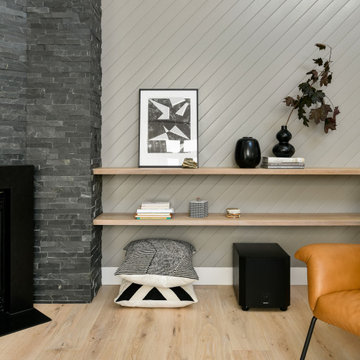
This is an example of a mid-sized modern open concept living room in Seattle with white walls, medium hardwood floors, a corner fireplace, a stone fireplace surround, a freestanding tv, yellow floor, vaulted and panelled walls.
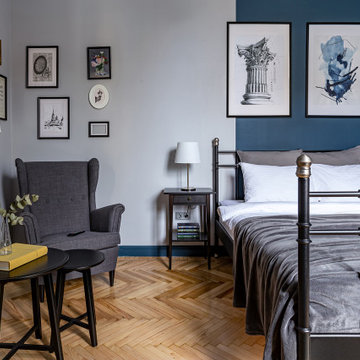
Квартира в винтажном стиле в старой части Петербурга под аренду
Inspiration for a mid-sized midcentury open concept living room in Saint Petersburg with blue walls, medium hardwood floors and yellow floor.
Inspiration for a mid-sized midcentury open concept living room in Saint Petersburg with blue walls, medium hardwood floors and yellow floor.
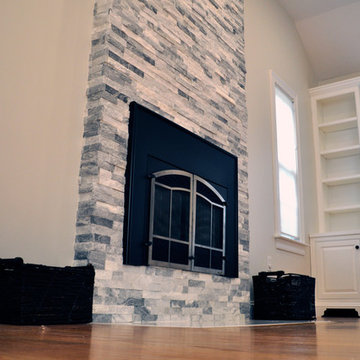
Inspiration for a traditional living room in Boston with light hardwood floors, a standard fireplace, a stone fireplace surround and yellow floor.
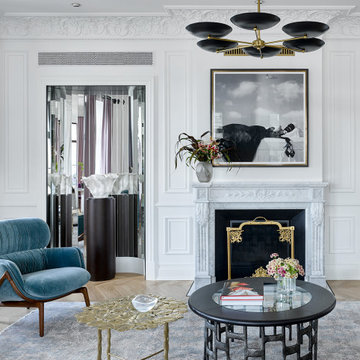
Design ideas for a large contemporary formal enclosed living room in Moscow with white walls, light hardwood floors, a standard fireplace, a stone fireplace surround, no tv and yellow floor.
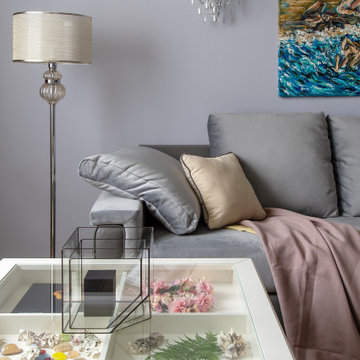
гостиная из проекта "Перламутр" Авторский дизайн.
This is an example of a mid-sized contemporary living room in Moscow with a library, purple walls, cork floors, a ribbon fireplace, a tile fireplace surround, a wall-mounted tv and yellow floor.
This is an example of a mid-sized contemporary living room in Moscow with a library, purple walls, cork floors, a ribbon fireplace, a tile fireplace surround, a wall-mounted tv and yellow floor.
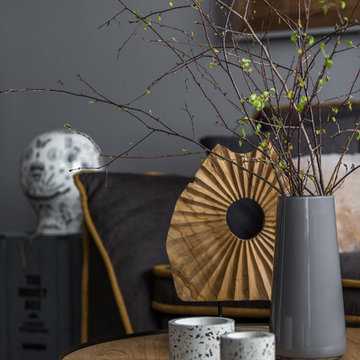
Архитектор: Егоров Кирилл
Текстиль: Егорова Екатерина
Фотограф: Спиридонов Роман
Стилист: Шимкевич Евгения
Design ideas for a mid-sized contemporary formal open concept living room in Other with grey walls, vinyl floors, no fireplace, a freestanding tv and yellow floor.
Design ideas for a mid-sized contemporary formal open concept living room in Other with grey walls, vinyl floors, no fireplace, a freestanding tv and yellow floor.
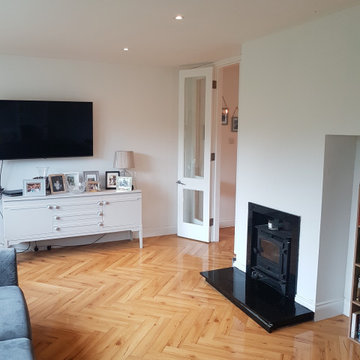
This customer opted for the Lignum Fusion - Oak Robust Natural Herringbone 12mm AC4 Laminate in her expansive area. This flooring covered the hallway, kitchen area, laundry room and sitting room allowing for a seamless fluid look.
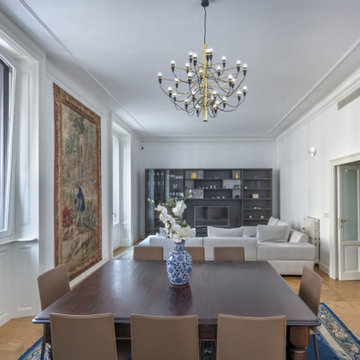
Nel salotto grazie ad un sapiente gioco di contrasti si legano elementi moderni e antichi, tutti sullo sfondo del candido bianco Oikos.
Inspiration for a large eclectic open concept living room in Milan with a library, white walls, light hardwood floors, a built-in media wall and yellow floor.
Inspiration for a large eclectic open concept living room in Milan with a library, white walls, light hardwood floors, a built-in media wall and yellow floor.
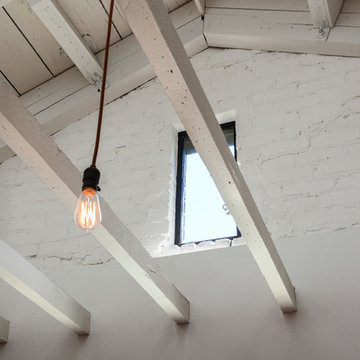
Detail of exposed ceiling joists with former attic vent converted to a window for afternoon natural light from above. Cloth string pendants with Edison lamps were employed throughout the Living Room -dropped just below the bottom of the joists -for a dimmer light.
Photo by Clark Dugger
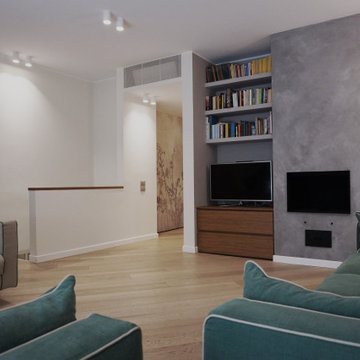
vista soggiorno/ingresso
Large contemporary open concept living room in Milan with beige walls, medium hardwood floors, a standard fireplace, a concrete fireplace surround, a freestanding tv and yellow floor.
Large contemporary open concept living room in Milan with beige walls, medium hardwood floors, a standard fireplace, a concrete fireplace surround, a freestanding tv and yellow floor.
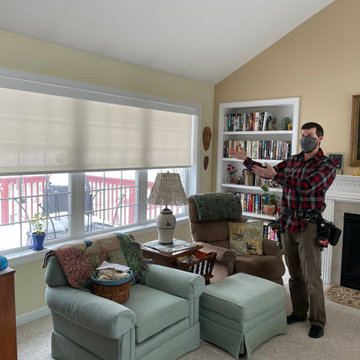
Our Installer Ryan, showing off his expert installation of these EXTRA wide EcoSmart Roller Shades and clean fascia.
Design ideas for a mid-sized traditional enclosed living room in Burlington with yellow walls, carpet, yellow floor and vaulted.
Design ideas for a mid-sized traditional enclosed living room in Burlington with yellow walls, carpet, yellow floor and vaulted.
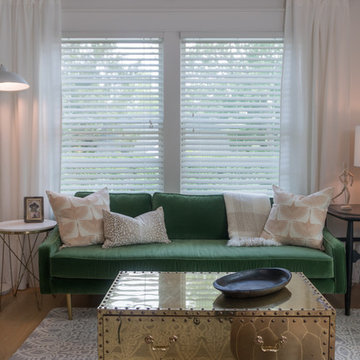
A subtly eclectic living room that invites Airbnb guests to relax and enjoy their stay in this lovely home
Photo of a mid-sized eclectic open concept living room in Indianapolis with white walls, medium hardwood floors, a wall-mounted tv and yellow floor.
Photo of a mid-sized eclectic open concept living room in Indianapolis with white walls, medium hardwood floors, a wall-mounted tv and yellow floor.
Grey Living Room Design Photos with Yellow Floor
1