Grey Open Plan Dining Design Ideas
Refine by:
Budget
Sort by:Popular Today
1 - 20 of 5,850 photos
Item 1 of 3

A contemporary holiday home located on Victoria's Mornington Peninsula featuring rammed earth walls, timber lined ceilings and flagstone floors. This home incorporates strong, natural elements and the joinery throughout features custom, stained oak timber cabinetry and natural limestone benchtops. With a nod to the mid century modern era and a balance of natural, warm elements this home displays a uniquely Australian design style. This home is a cocoon like sanctuary for rejuvenation and relaxation with all the modern conveniences one could wish for thoughtfully integrated.

Photo of a modern open plan dining in Melbourne with white walls, medium hardwood floors, brown floor and exposed beam.
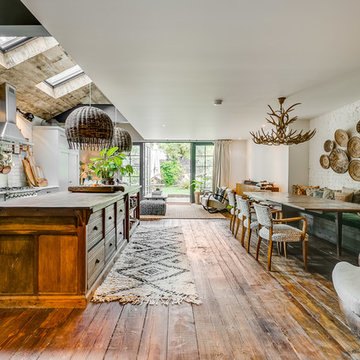
This is an example of an expansive eclectic open plan dining in London with white walls, medium hardwood floors and brown floor.
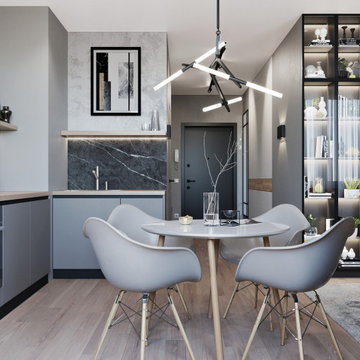
Inspiration for a mid-sized contemporary open plan dining in Other with laminate floors and beige floor.
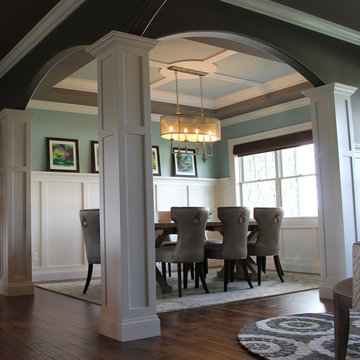
Dining Room with Custom Columns and Trey Ceiling
Inspiration for an arts and crafts open plan dining in Chicago with green walls, dark hardwood floors and green floor.
Inspiration for an arts and crafts open plan dining in Chicago with green walls, dark hardwood floors and green floor.
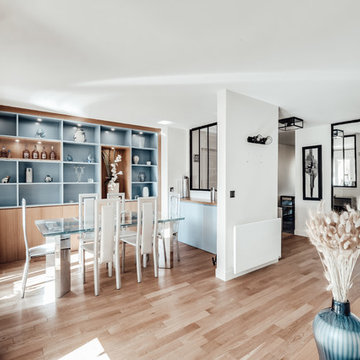
Nous avons décloisonné les pièces, redonnant du lien entre la cuisine et la salle à manger grace à la création d'une verrière sur mesure. Nous avons créé un petit espace bureau, séparé par une bibliothèque sur mesure. Nous avons délimité l'espace TV grâce à une tête de canapé sur mesure. Nous avons rénové les sols, la plomberie et l'électricité. Un bleu clair permet d'harmoniser la décoration de toute la pièce.
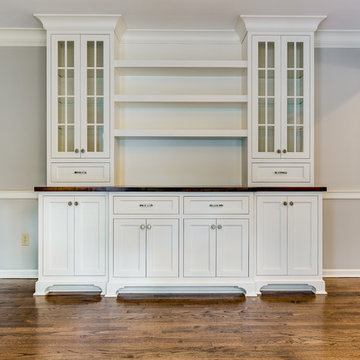
This is an example of a large country open plan dining in Cleveland with grey walls, medium hardwood floors, no fireplace and brown floor.
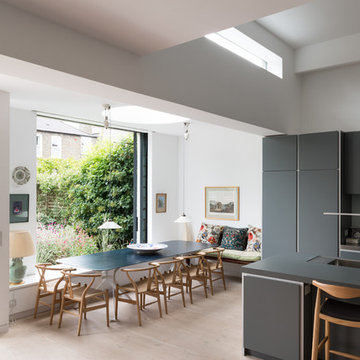
The dining table has been positioned so that you look directly out across the garden and yet a strong connection with the kitchen has been maintained allowing the space to feel complete
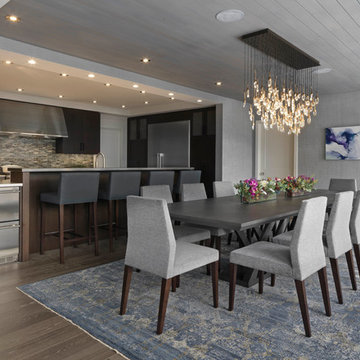
Susan Teara, photographer
Photo of a mid-sized contemporary open plan dining in Burlington with grey walls, dark hardwood floors, no fireplace and brown floor.
Photo of a mid-sized contemporary open plan dining in Burlington with grey walls, dark hardwood floors, no fireplace and brown floor.
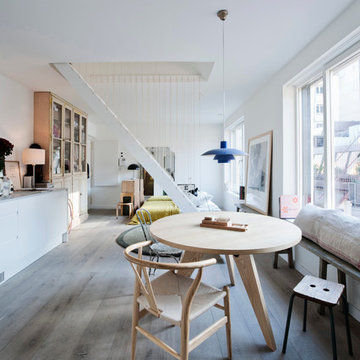
bluetomatophotos ©Houzz 2017
This is an example of a mid-sized scandinavian open plan dining in Barcelona with white walls, medium hardwood floors and no fireplace.
This is an example of a mid-sized scandinavian open plan dining in Barcelona with white walls, medium hardwood floors and no fireplace.
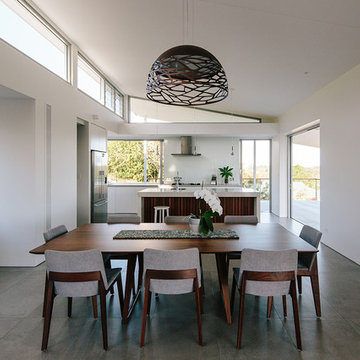
Ann-Louise Buck
Design ideas for a large modern open plan dining in Other with white walls, no fireplace and grey floor.
Design ideas for a large modern open plan dining in Other with white walls, no fireplace and grey floor.
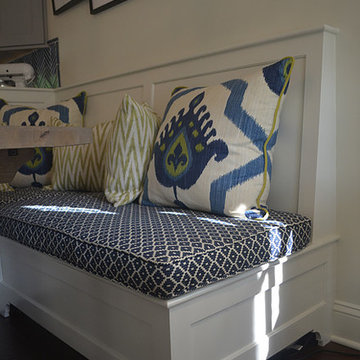
Photo of a mid-sized transitional open plan dining in Other with white walls and dark hardwood floors.
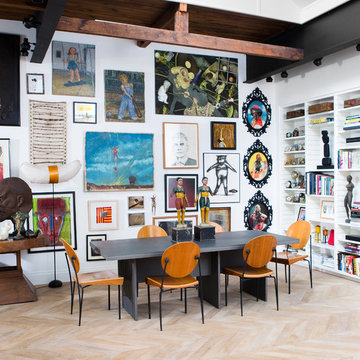
A bold gallery wall backs the dining space of the great room.
Photo by Adam Milliron
Large eclectic open plan dining in Other with white walls, light hardwood floors, no fireplace and beige floor.
Large eclectic open plan dining in Other with white walls, light hardwood floors, no fireplace and beige floor.
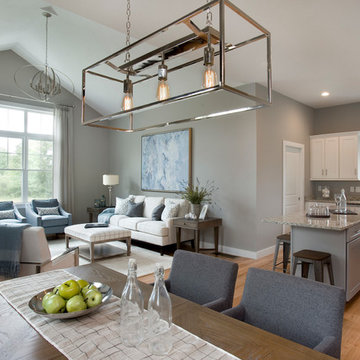
Shelly Harrison Photography
This is an example of a mid-sized transitional open plan dining in Boston with grey walls and light hardwood floors.
This is an example of a mid-sized transitional open plan dining in Boston with grey walls and light hardwood floors.
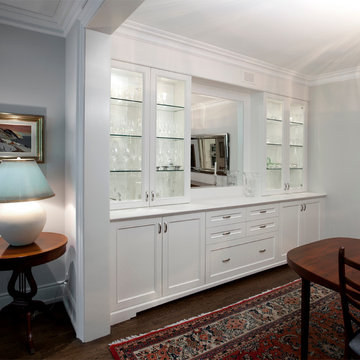
Beautiful built in cabinetry with glass shelves
Design ideas for a mid-sized traditional open plan dining in Toronto with grey walls, dark hardwood floors, no fireplace and brown floor.
Design ideas for a mid-sized traditional open plan dining in Toronto with grey walls, dark hardwood floors, no fireplace and brown floor.
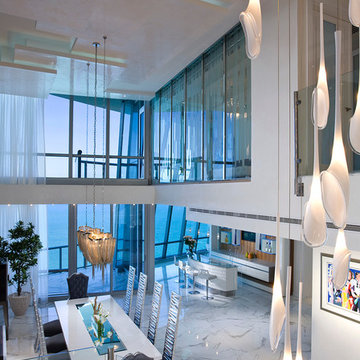
Luxurious high-rise living in Miami
Interior Design: Renata Pfuner
Pfunerdesign.com
Inspiration for a large contemporary open plan dining in Miami with white walls and marble floors.
Inspiration for a large contemporary open plan dining in Miami with white walls and marble floors.
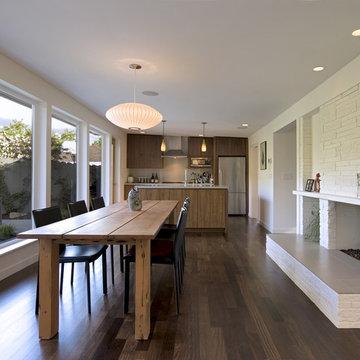
The kitchen was redesigned to accommodate more cooks in the kitchen by improving movement in and through the kitchen. A new glass door connects to an outdoor eating area.
Photo credit: Dale Lang

Spacecrafting Photography
This is an example of an expansive traditional open plan dining in Minneapolis with white walls, dark hardwood floors, a two-sided fireplace, a stone fireplace surround, brown floor, coffered and decorative wall panelling.
This is an example of an expansive traditional open plan dining in Minneapolis with white walls, dark hardwood floors, a two-sided fireplace, a stone fireplace surround, brown floor, coffered and decorative wall panelling.

Beautiful Spanish tile details are present in almost
every room of the home creating a unifying theme
and warm atmosphere. Wood beamed ceilings
converge between the living room, dining room,
and kitchen to create an open great room. Arched
windows and large sliding doors frame the amazing
views of the ocean.
Architect: Beving Architecture
Photographs: Jim Bartsch Photographer
Grey Open Plan Dining Design Ideas
1
