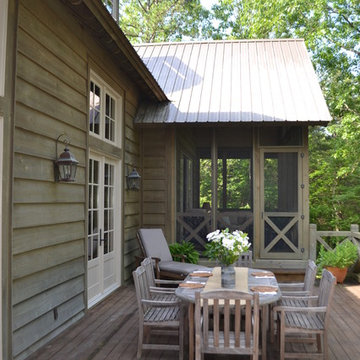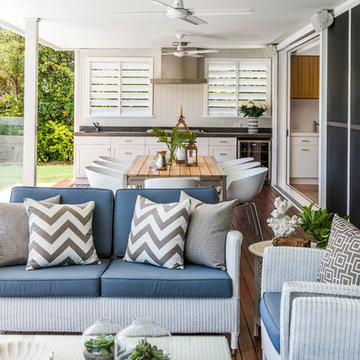Refine by:
Budget
Sort by:Popular Today
1 - 20 of 238 photos
Item 1 of 3
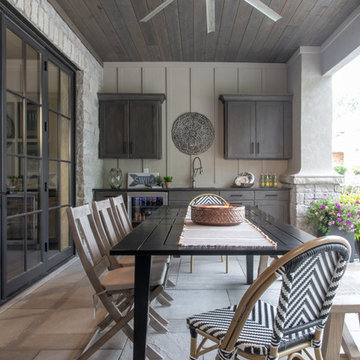
Photo of a mid-sized traditional backyard patio in St Louis with a roof extension and stamped concrete.
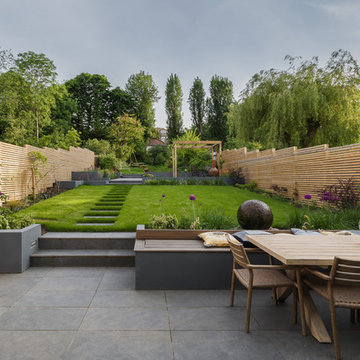
Radu Palicica
This is an example of a large contemporary backyard full sun garden in London.
This is an example of a large contemporary backyard full sun garden in London.
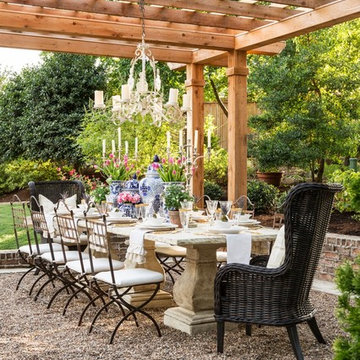
Photography: Rett Peek
This is an example of a mid-sized traditional backyard patio in Little Rock with gravel and a pergola.
This is an example of a mid-sized traditional backyard patio in Little Rock with gravel and a pergola.
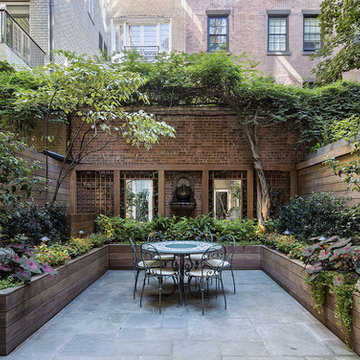
Inspiration for a large traditional backyard patio in New York with a container garden, no cover and natural stone pavers.
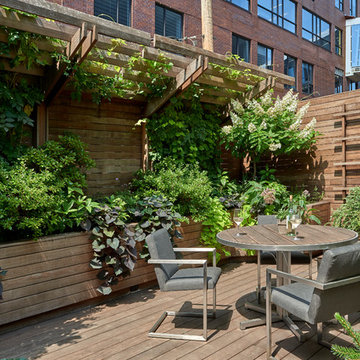
A lush garden in the city provides privacy while the plants provide excitement.
Photo of a mid-sized contemporary rooftop and rooftop deck in Chicago.
Photo of a mid-sized contemporary rooftop and rooftop deck in Chicago.
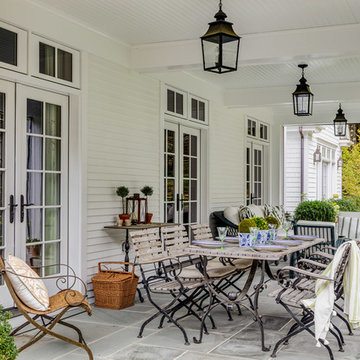
Greg Premru
Design ideas for a mid-sized country backyard verandah in Boston with natural stone pavers and a roof extension.
Design ideas for a mid-sized country backyard verandah in Boston with natural stone pavers and a roof extension.
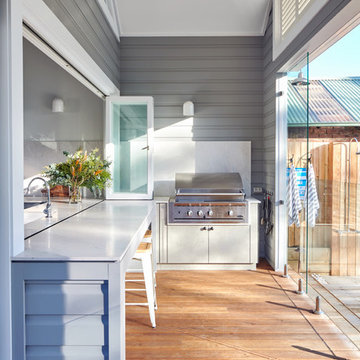
Mark Wilson
Photo of a transitional verandah in Sydney with decking and a roof extension.
Photo of a transitional verandah in Sydney with decking and a roof extension.
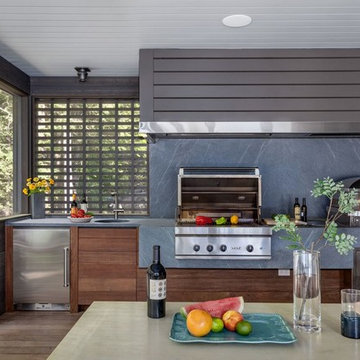
Peter Peirce
Inspiration for a mid-sized contemporary backyard verandah in Bridgeport with an outdoor kitchen, decking and a roof extension.
Inspiration for a mid-sized contemporary backyard verandah in Bridgeport with an outdoor kitchen, decking and a roof extension.
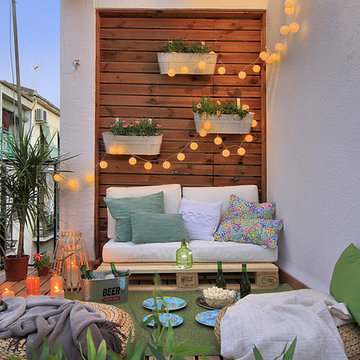
En una terraza, la iluminación, con las guirnaldas y con las velas no pueden faltar. ¿Nos tomamos una cerveza?
Interiorismo de Ana Fernández, Fotografía de Ángelo Rodríguez.
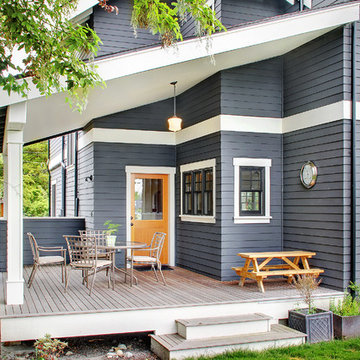
Traditional craftsman home with covered back patio.
Design ideas for a mid-sized traditional backyard deck in Seattle with a roof extension.
Design ideas for a mid-sized traditional backyard deck in Seattle with a roof extension.
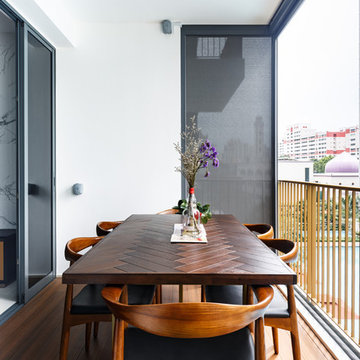
Photo of a contemporary balcony for for apartments in Singapore with a roof extension and metal railing.
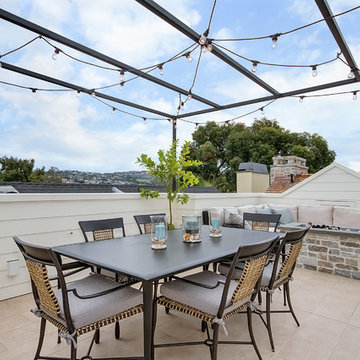
This is an example of a mid-sized traditional rooftop and rooftop deck in Orange County with a fire feature and a pergola.
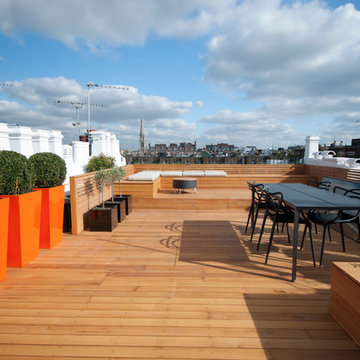
Take a trip up to the roof, where you will find the jewel of this property with its oversized orange planters that have been paired with the white chimneys. Different textures and shapes add further interest.
http://www.domusnova.com/back-catalogue/22/inspiring-ideas-linden-gardens-w2/
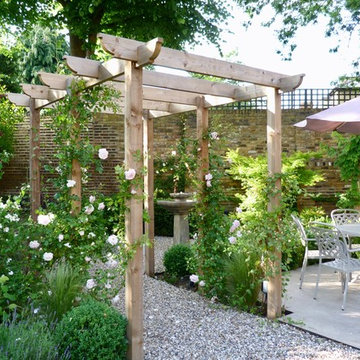
Pippa Schofield
This is an example of a traditional partial sun garden in London with gravel.
This is an example of a traditional partial sun garden in London with gravel.
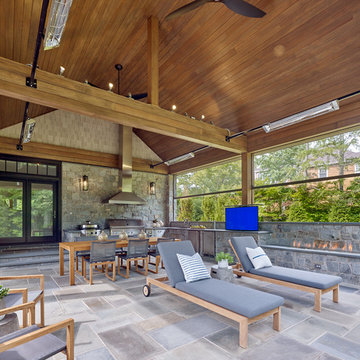
Photo of a transitional backyard patio in Other with an outdoor kitchen and a roof extension.
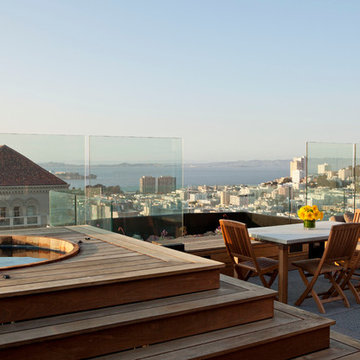
This 1925 Jackson street penthouse boasts 2,600 square feet with an additional 1,000 square foot roof deck. Having only been remodeled a few times the space suffered from an outdated, wall heavy floor plan. Updating the flow was critical to the success of this project. An enclosed kitchen was opened up to become the hub for gathering and entertaining while an antiquated closet was relocated for a sumptuous master bath. The necessity for roof access to the additional outdoor living space allowed for the introduction of a spiral staircase. The sculptural stairs provide a source for natural light and yet another focal point.
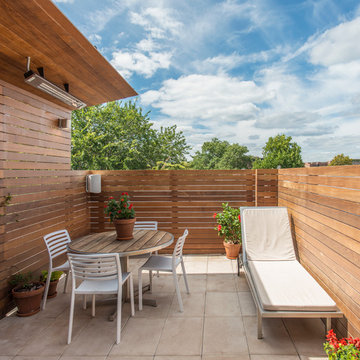
Michael K. Wilkinson
Small contemporary rooftop and rooftop deck in DC Metro with a container garden.
Small contemporary rooftop and rooftop deck in DC Metro with a container garden.
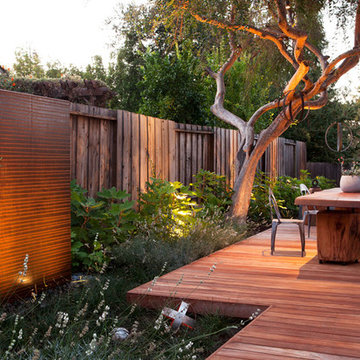
This is an example of a contemporary backyard deck in San Francisco with no cover.
Alfresco Dining Grey Outdoor Design Ideas
1






