Refine by:
Budget
Sort by:Popular Today
1 - 20 of 63 photos
Item 1 of 3

Strawberries in varying stages of ripeness.
Design ideas for a large mediterranean backyard full sun garden for summer in San Diego with a vegetable garden and decomposed granite.
Design ideas for a large mediterranean backyard full sun garden for summer in San Diego with a vegetable garden and decomposed granite.
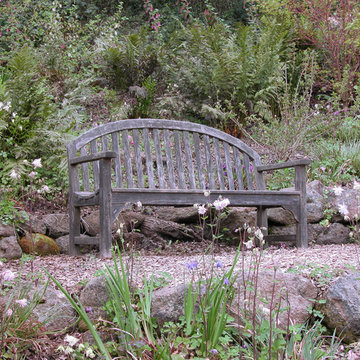
© Lauren Devon www.laurendevon.com
This is an example of a mid-sized traditional backyard garden in Other with decomposed granite.
This is an example of a mid-sized traditional backyard garden in Other with decomposed granite.
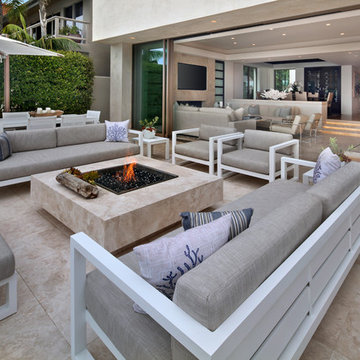
Jeri Koegel
Design ideas for a contemporary patio in Orange County with a fire feature, decomposed granite and no cover.
Design ideas for a contemporary patio in Orange County with a fire feature, decomposed granite and no cover.
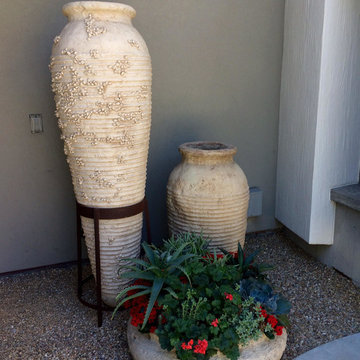
Design ideas for a mid-sized traditional backyard patio in San Diego with decomposed granite and no cover.

New landscape remodel, include concrete, lighting, outdoor living space and drought resistant planting.
Design ideas for an expansive contemporary backyard full sun xeriscape for spring in San Francisco with a fire feature, decomposed granite and a wood fence.
Design ideas for an expansive contemporary backyard full sun xeriscape for spring in San Francisco with a fire feature, decomposed granite and a wood fence.
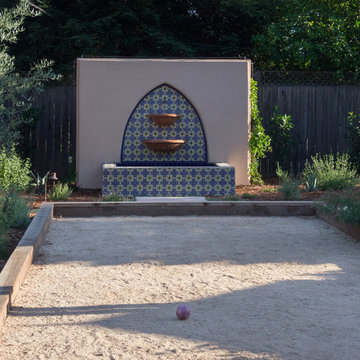
Mike Heacox, Luciole Design
Inspiration for a mid-sized mediterranean backyard full sun garden in Sacramento with a water feature and decomposed granite.
Inspiration for a mid-sized mediterranean backyard full sun garden in Sacramento with a water feature and decomposed granite.
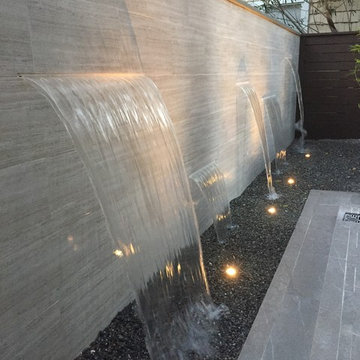
Small spaces can provide big challenges. These homeowners wanted to include a lot in their tiny backyard! There were also numerous city restrictions to comply with, and elevations to contend with. The design includes several seating areas, a fire feature that can be seen from the home's front entry, a water wall, and retractable screens.
This was a "design only" project. Installation was coordinated by the homeowner and completed by others.
Photos copyright Cascade Outdoor Design, LLC
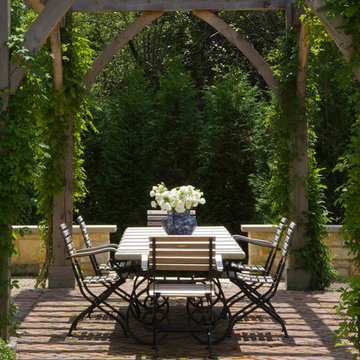
Linda Oyama Bryan
Design ideas for an expansive traditional backyard patio in Chicago with decomposed granite and a gazebo/cabana.
Design ideas for an expansive traditional backyard patio in Chicago with decomposed granite and a gazebo/cabana.
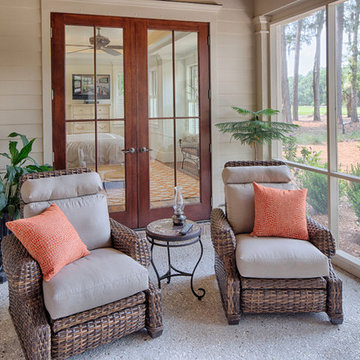
The best of past and present architectural styles combine in this welcoming, farmhouse-inspired design. Clad in low-maintenance siding, the distinctive exterior has plenty of street appeal, with its columned porch, multiple gables, shutters and interesting roof lines. Other exterior highlights included trusses over the garage doors, horizontal lap siding and brick and stone accents. The interior is equally impressive, with an open floor plan that accommodates today’s family and modern lifestyles. An eight-foot covered porch leads into a large foyer and a powder room. Beyond, the spacious first floor includes more than 2,000 square feet, with one side dominated by public spaces that include a large open living room, centrally located kitchen with a large island that seats six and a u-shaped counter plan, formal dining area that seats eight for holidays and special occasions and a convenient laundry and mud room. The left side of the floor plan contains the serene master suite, with an oversized master bath, large walk-in closet and 16 by 18-foot master bedroom that includes a large picture window that lets in maximum light and is perfect for capturing nearby views. Relax with a cup of morning coffee or an evening cocktail on the nearby covered patio, which can be accessed from both the living room and the master bedroom. Upstairs, an additional 900 square feet includes two 11 by 14-foot upper bedrooms with bath and closet and a an approximately 700 square foot guest suite over the garage that includes a relaxing sitting area, galley kitchen and bath, perfect for guests or in-laws.
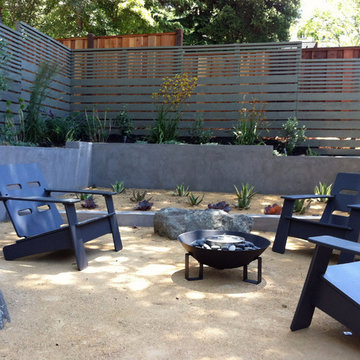
Inspiration for a mid-sized traditional backyard patio in San Francisco with a fire feature and decomposed granite.
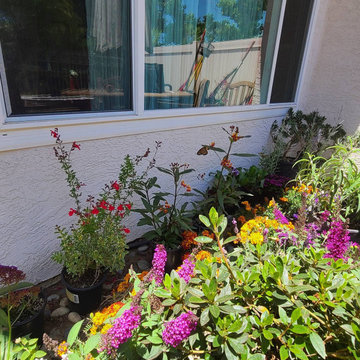
Coy Land Techs created a butterfly garden that will also attract other pollinators. The goal of the project was successful on day one. The plants and color selection bring warmth to space.
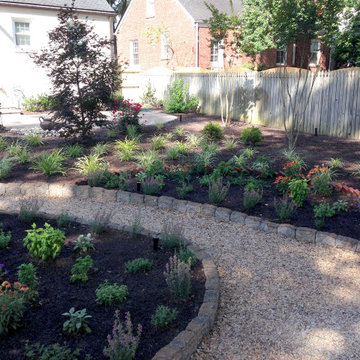
Design ideas for a mid-sized traditional backyard partial sun garden in Richmond with with flowerbed, a garden path, with path, decomposed granite and a wood fence.
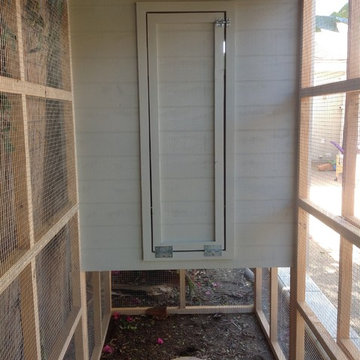
This beautiful modern style coop we built and installed has found its home in beautiful Newport Beach, CA!
It is a match to the lovely landscape design and complimentary to their house style.
Built with true construction grade materials, wood milled and planed on site for uniformity, heavily weatherproofed, 1/2" opening german aviary wire for full predator protection
Measures 11 1/2' long x 42" wide x 6' tall for full walk in access, elevated from the ground and fitted into the size of an elevated planter bed.
It is home to 4 beautiful rare and exotic chickens that we provided as well as all the necessary implements.
Features thermal composite corrugated roofing, a fold down door that doubles as a coop-to-run ramp, custom match paint scheme and more!
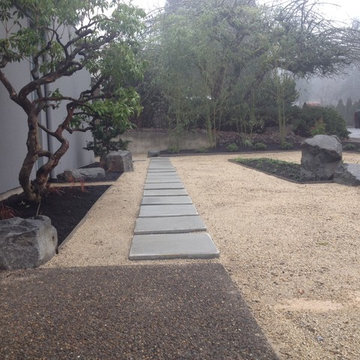
Concrete slab path leading to a side gate.
By Ben Bowen of Ross NW Watergardens, a Portland landscaping firm.
Design ideas for a midcentury front yard garden in Portland with decomposed granite.
Design ideas for a midcentury front yard garden in Portland with decomposed granite.
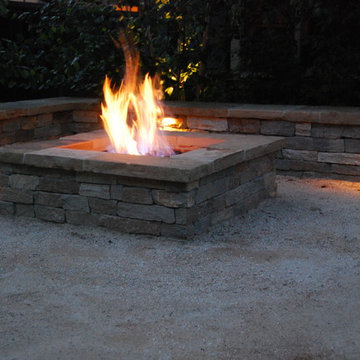
verdancedesign
Photo of a large arts and crafts backyard full sun garden in San Francisco with a fire feature and decomposed granite.
Photo of a large arts and crafts backyard full sun garden in San Francisco with a fire feature and decomposed granite.
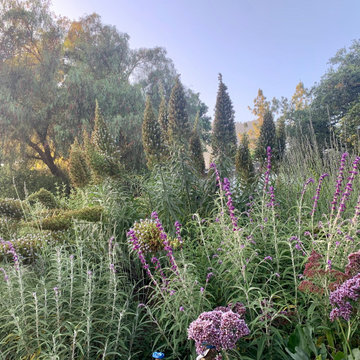
Working with protected California Live Oaks to construct big liveable outdoor spaces for a home-schooled family of 5
Large scandinavian front yard partial sun xeriscape in Los Angeles with with rock feature and decomposed granite for summer.
Large scandinavian front yard partial sun xeriscape in Los Angeles with with rock feature and decomposed granite for summer.
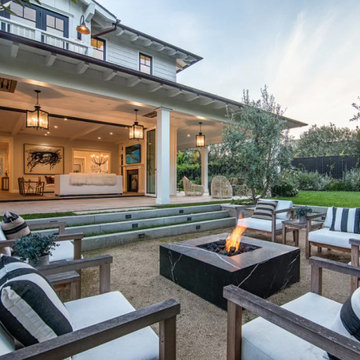
Firepit concrete design, patio
Design ideas for a large contemporary backyard patio in Orange County with a fire feature, decomposed granite and a roof extension.
Design ideas for a large contemporary backyard patio in Orange County with a fire feature, decomposed granite and a roof extension.
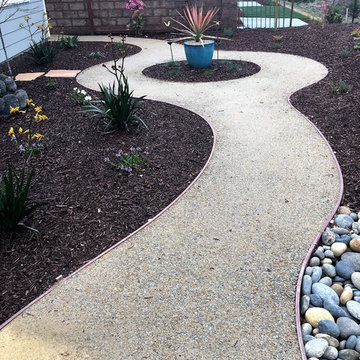
Walkways made of decomposed granite.
This is an example of a large modern patio in San Luis Obispo with a fire feature and decomposed granite.
This is an example of a large modern patio in San Luis Obispo with a fire feature and decomposed granite.
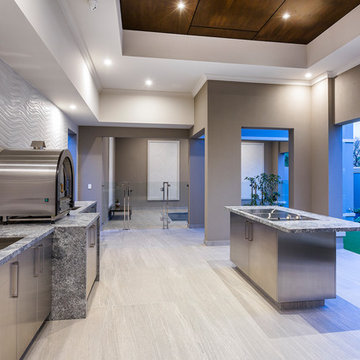
At The Resort, seeing is believing. This is a home in a class of its own; a home of grand proportions and timeless classic features, with a contemporary theme designed to appeal to today’s modern family. From the grand foyer with its soaring ceilings, stainless steel lift and stunning granite staircase right through to the state-of-the-art kitchen, this is a home designed to impress, and offers the perfect combination of luxury, style and comfort for every member of the family. No detail has been overlooked in providing peaceful spaces for private retreat, including spacious bedrooms and bathrooms, a sitting room, balcony and home theatre. For pure and total indulgence, the master suite, reminiscent of a five-star resort hotel, has a large well-appointed ensuite that is a destination in itself. If you can imagine living in your own luxury holiday resort, imagine life at The Resort...here you can live the life you want, without compromise – there’ll certainly be no need to leave home, with your own dream outdoor entertaining pavilion right on your doorstep! A spacious alfresco terrace connects your living areas with the ultimate outdoor lifestyle – living, dining, relaxing and entertaining, all in absolute style. Be the envy of your friends with a fully integrated outdoor kitchen that includes a teppanyaki barbecue, pizza oven, fridges, sink and stone benchtops. In its own adjoining pavilion is a deep sunken spa, while a guest bathroom with an outdoor shower is discreetly tucked around the corner. It’s all part of the perfect resort lifestyle available to you and your family every day, all year round, at The Resort. The Resort is the latest luxury home designed and constructed by Atrium Homes, a West Australian building company owned and run by the Marcolina family. For over 25 years, three generations of the Marcolina family have been designing and building award-winning homes of quality and distinction, and The Resort is a stunning showcase for Atrium’s attention to detail and superb craftsmanship. For those who appreciate the finer things in life, The Resort boasts features like designer lighting, stone benchtops throughout, porcelain floor tiles, extra-height ceilings, premium window coverings, a glass-enclosed wine cellar, a study and home theatre, and a kitchen with a separate scullery and prestige European appliances. As with every Atrium home, The Resort represents the company’s family values of innovation, excellence and value for money.
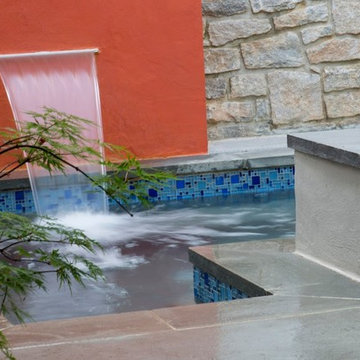
Galina Juliana
Small modern courtyard rectangular pool in Atlanta with decomposed granite and a hot tub.
Small modern courtyard rectangular pool in Atlanta with decomposed granite and a hot tub.
Grey Outdoor Design Ideas with Decomposed Granite
1





