Refine by:
Budget
Sort by:Popular Today
1 - 20 of 94 photos
Item 1 of 3

Inspiration for a large transitional front yard verandah in Minneapolis with with columns, concrete slab, a roof extension and mixed railing.

Inspiration for an expansive traditional front yard verandah in Little Rock with with columns, natural stone pavers and an awning.

#thevrindavanproject
ranjeet.mukherjee@gmail.com thevrindavanproject@gmail.com
https://www.facebook.com/The.Vrindavan.Project
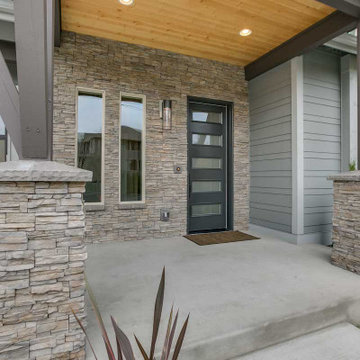
This is an example of a contemporary front yard verandah in Seattle with with columns.
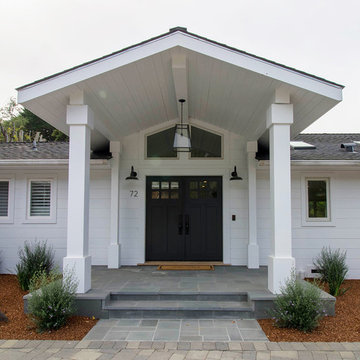
Mid-sized modern front yard verandah in San Francisco with with columns, stamped concrete and a roof extension.
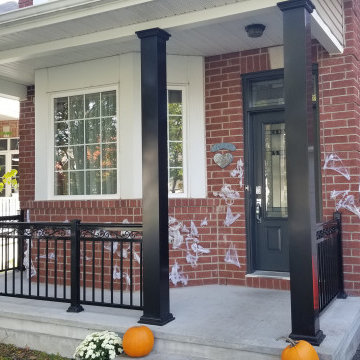
Our custom ordered railing arrived this week, and so we took advantage of a beautiful afternoon today to complete this front porch transformation for one of our latest customers.
We removed the old wooden columns and railing, and replaced with elegant aluminum columns and decorative aluminum scroll railing.
Just in time for Halloween, the only thing scary about this front porch entrance now is the decorations!
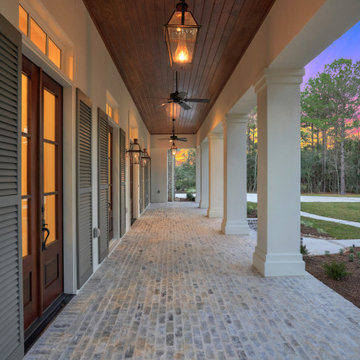
This is an example of a large country front yard verandah in Houston with with columns, brick pavers and a roof extension.
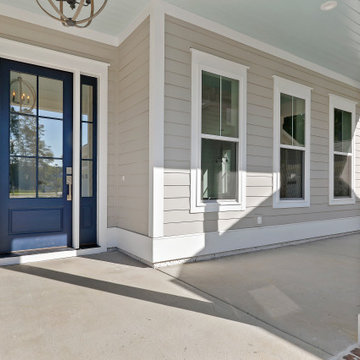
Front Porch
Inspiration for a mid-sized beach style front yard verandah in Atlanta with with columns, concrete slab and a roof extension.
Inspiration for a mid-sized beach style front yard verandah in Atlanta with with columns, concrete slab and a roof extension.
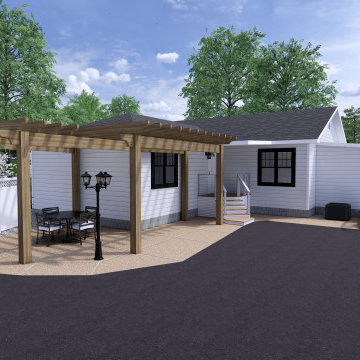
Front porch design and outdoor living design including, walkways, patios, steps, accent walls and pillars, and natural surroundings.
Photo of a large modern front yard verandah in Birmingham with with columns, concrete pavers, a roof extension and wood railing.
Photo of a large modern front yard verandah in Birmingham with with columns, concrete pavers, a roof extension and wood railing.
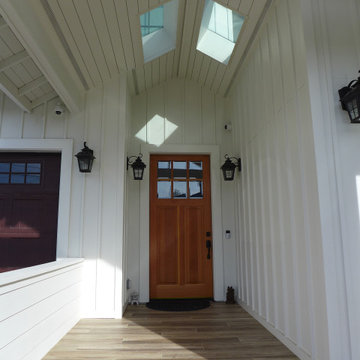
Inspiration for an expansive country front yard verandah in San Francisco with with columns, brick pavers and a pergola.
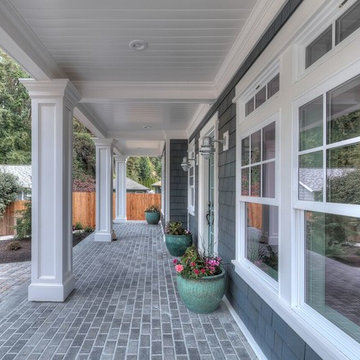
Inspiration for a beach style front yard verandah in Seattle with with columns.
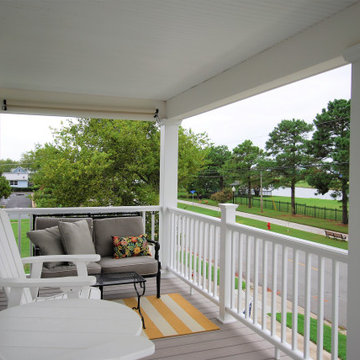
This cozy coastal cottage plan provides a guest suite for weekend vacation rentals on the second floor of this little house. The guest suite has a private stair from the driveway to a rear entrance balcony. The two-story front porch looks onto a park that is adjacent to a marina village. It does a very profitable airbnb business in the Cape Charles resort community. The plans for this house design are available online at downhomeplans.com

This is an example of a large traditional front yard verandah in Atlanta with with columns, natural stone pavers and a roof extension.

This is an example of a mid-sized beach style front yard verandah in Providence with with columns and a pergola.
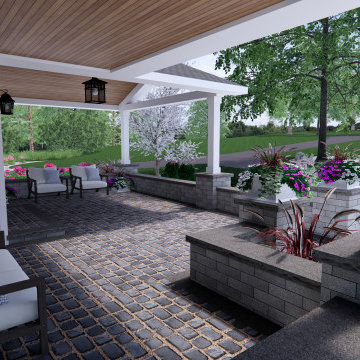
Front porch design and outdoor living design including, walkways, patios, steps, accent walls and pillars, and natural surroundings.
This is an example of a large modern front yard verandah in Birmingham with with columns, concrete pavers, a roof extension and wood railing.
This is an example of a large modern front yard verandah in Birmingham with with columns, concrete pavers, a roof extension and wood railing.
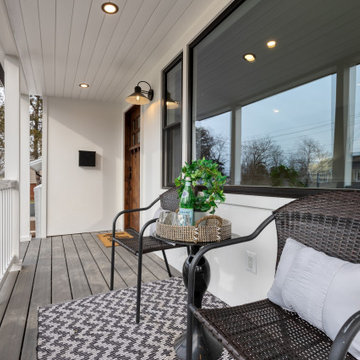
We added a beautiful front porch to this classic home to add curb appeal and celebrate the sleepy, pretty street view for the homeowners to enjoy. A shiplap ceiling, gray Trex deck and matte black lighting helped bring it to life.
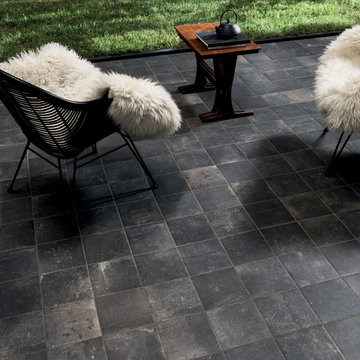
Outdoor tiles with stone look.
Collections: Carriere Du Kronos - Noir
Photo of a scandinavian front yard verandah with with columns, tile and a roof extension.
Photo of a scandinavian front yard verandah with with columns, tile and a roof extension.
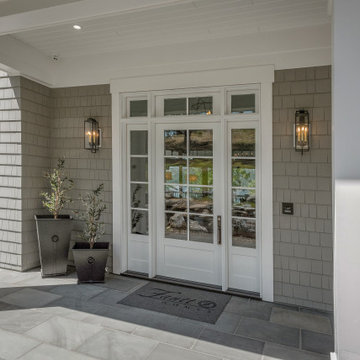
Grand porch with bed swing, copper gutters, gray stained shingles and blue stone flooring.
Inspiration for a large transitional front yard verandah in San Francisco with with columns, natural stone pavers and a roof extension.
Inspiration for a large transitional front yard verandah in San Francisco with with columns, natural stone pavers and a roof extension.

An open porch can be transformed into a space for year-round enjoyment with the addition of ActivWall Horizontal Folding Doors.
This custom porch required 47 glass panels and multiple different configurations. Now the porch is completely lit up with natural light, while still being completely sealed in to keep out the heat out in the summer and cold out in the winter.
Another unique point of this custom design are the fixed panels that enclose the existing columns and create the openings for the horizontal folding units.
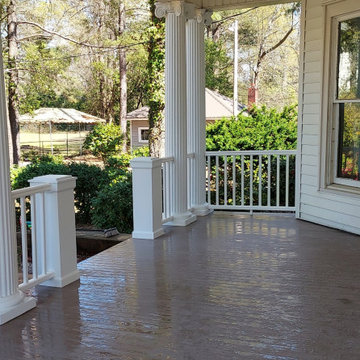
This composite decking is called TimberTech from Azek and is a Tongue and Groove style. The corners also have a herringbone pattern to match the home.
Grey Outdoor Design Ideas with with Columns
1





