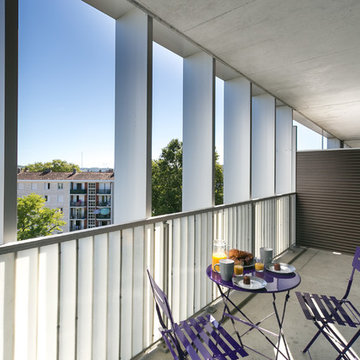Refine by:
Budget
Sort by:Popular Today
41 - 60 of 194 photos
Item 1 of 3

Small country backyard and first floor deck in Other with a pergola and wood railing.

An open porch can be transformed into a space for year-round enjoyment with the addition of ActivWall Horizontal Folding Doors.
This custom porch required 47 glass panels and multiple different configurations. Now the porch is completely lit up with natural light, while still being completely sealed in to keep out the heat out in the summer and cold out in the winter.
Another unique point of this custom design are the fixed panels that enclose the existing columns and create the openings for the horizontal folding units.
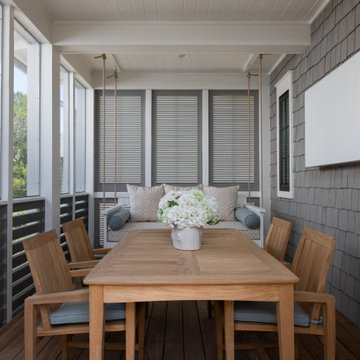
Design ideas for a mid-sized beach style backyard screened-in verandah in Other with decking, a roof extension and wood railing.
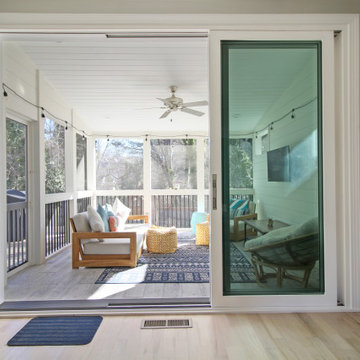
Photo of a mid-sized contemporary backyard screened-in verandah in Atlanta with a roof extension and wood railing.
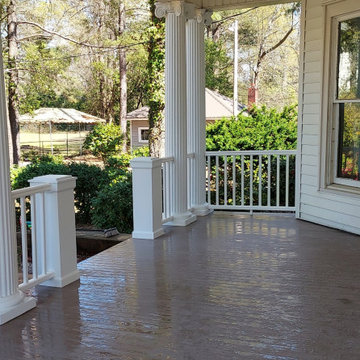
This composite decking is called TimberTech from Azek and is a Tongue and Groove style. The corners also have a herringbone pattern to match the home.
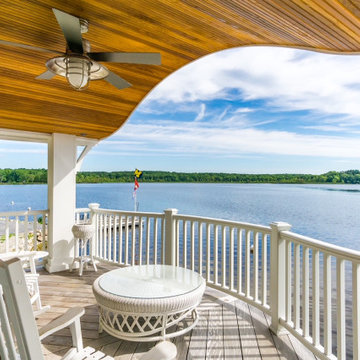
Inspiration for a beach style balcony in Detroit with a roof extension and wood railing.
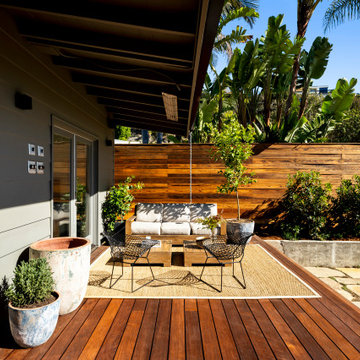
This is an example of a mid-sized eclectic backyard and ground level deck in Los Angeles with a roof extension and wood railing.

Small beach style backyard and first floor deck in Other with with privacy feature, a roof extension and wood railing.
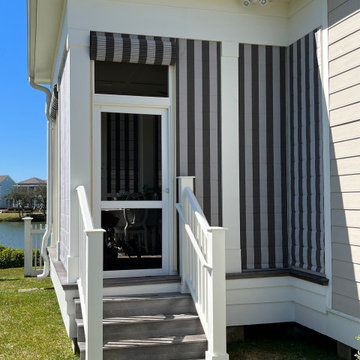
Beaufort Mushroom Stripe in Sunbrella ® Awning and Marine fabric adds elegance and complete protection to this small screen porch. Easy functioning from inside their porch allows for enjoying the soft evening breeze, blocking the hot Texas sun or complete protection when needed.
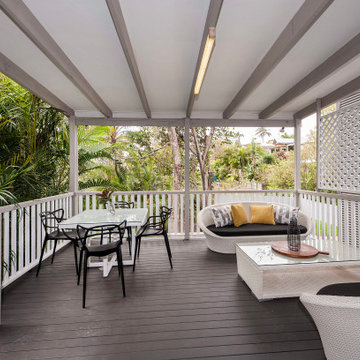
Large transitional backyard and first floor deck in Brisbane with a pergola and wood railing.
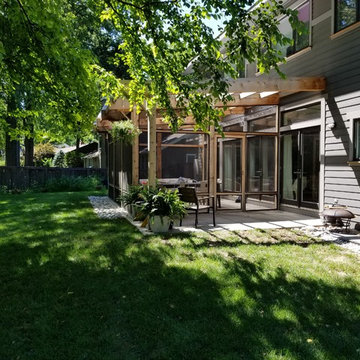
Mid-sized transitional backyard screened-in verandah in Kansas City with a pergola and wood railing.
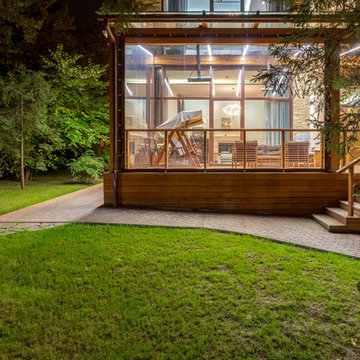
Архитекторы: Дмитрий Глушков, Фёдор Селенин; Фото: Антон Лихтарович
Large eclectic courtyard and ground level deck in Moscow with a roof extension, an outdoor kitchen and wood railing.
Large eclectic courtyard and ground level deck in Moscow with a roof extension, an outdoor kitchen and wood railing.
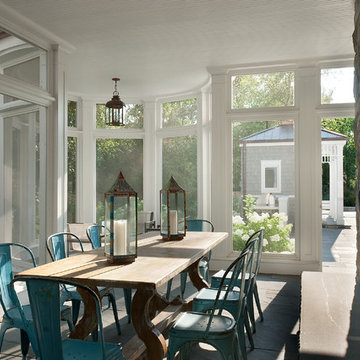
Bruce Van Inwegen
Design ideas for a large transitional backyard screened-in verandah in Chicago with stamped concrete, a roof extension and wood railing.
Design ideas for a large transitional backyard screened-in verandah in Chicago with stamped concrete, a roof extension and wood railing.
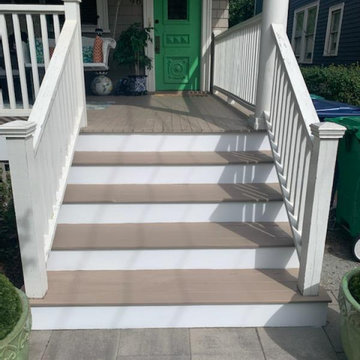
Large traditional front yard verandah in Boston with decking, a roof extension and wood railing.
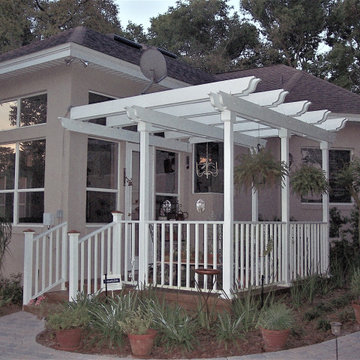
Small transitional backyard verandah in Orlando with with columns, brick pavers, a pergola and wood railing.

This is an example of a mid-sized contemporary backyard and ground level deck in Los Angeles with with privacy feature, no cover and wood railing.
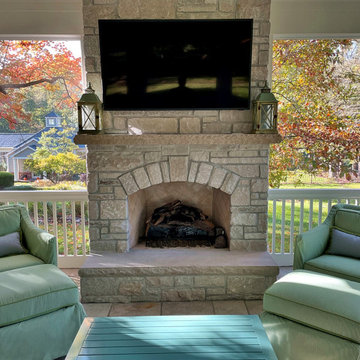
The owner wanted a screened porch sized to accommodate a dining table for 8 and a large soft seating group centered on an outdoor fireplace. The addition was to harmonize with the entry porch and dining bay addition we completed 1-1/2 years ago.
Our solution was to add a pavilion like structure with half round columns applied to structural panels, The panels allow for lateral bracing, screen frame & railing attachment, and space for electrical outlets and fixtures.
Photography by Chris Marshall
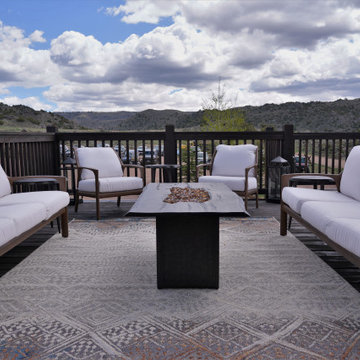
Photo of a large modern backyard and first floor deck in Other with a fire feature, no cover and wood railing.
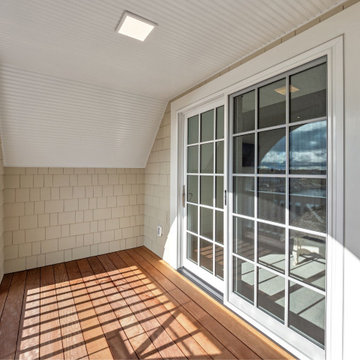
Shingle details and handsome stone accents give this traditional carriage house the look of days gone by while maintaining all of the convenience of today. The goal for this home was to maximize the views of the lake and this three-story home does just that. With multi-level porches and an abundance of windows facing the water. The exterior reflects character, timelessness, and architectural details to create a traditional waterfront home.
The exterior details include curved gable rooflines, crown molding, limestone accents, cedar shingles, arched limestone head garage doors, corbels, and an arched covered porch. Objectives of this home were open living and abundant natural light. This waterfront home provides space to accommodate entertaining, while still living comfortably for two. The interior of the home is distinguished as well as comfortable.
Graceful pillars at the covered entry lead into the lower foyer. The ground level features a bonus room, full bath, walk-in closet, and garage. Upon entering the main level, the south-facing wall is filled with numerous windows to provide the entire space with lake views and natural light. The hearth room with a coffered ceiling and covered terrace opens to the kitchen and dining area.
The best views were saved on the upper level for the master suite. Third-floor of this traditional carriage house is a sanctuary featuring an arched opening covered porch, two walk-in closets, and an en suite bathroom with a tub and shower.
Round Lake carriage house is located in Charlevoix, Michigan. Round lake is the best natural harbor on Lake Michigan. Surrounded by the City of Charlevoix, it is uniquely situated in an urban center, but with access to thousands of acres of the beautiful waters of northwest Michigan. The lake sits between Lake Michigan to the west and Lake Charlevoix to the east.
Grey Outdoor Design Ideas with Wood Railing
3






