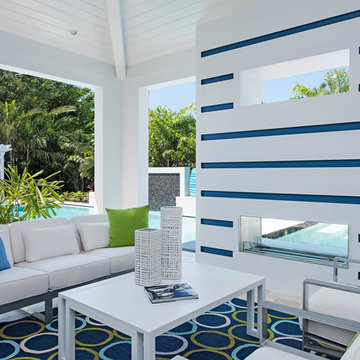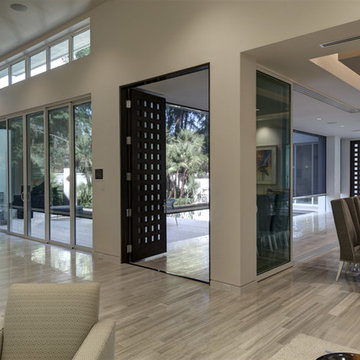Grey Patio Design Ideas with a Roof Extension
Refine by:
Budget
Sort by:Popular Today
241 - 260 of 2,590 photos
Item 1 of 3
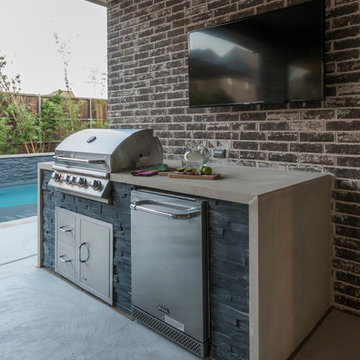
AquaTerra Outdoors was hired to bring life to the outdoors of the new home. When it came time to design the space we were challenged with the tight space of the backyard. We worked through the concepts and we were able to incorporate a new pool with spa, custom water feature wall, Ipe wood deck, outdoor kitchen, custom steel and Ipe wood shade arbor and fire pit. We also designed and installed all the landscaping including the custom steel planter.
Photography: Wade Griffith
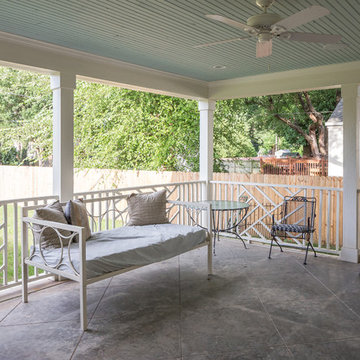
Photo of a mid-sized traditional backyard patio in Nashville with tile and a roof extension.
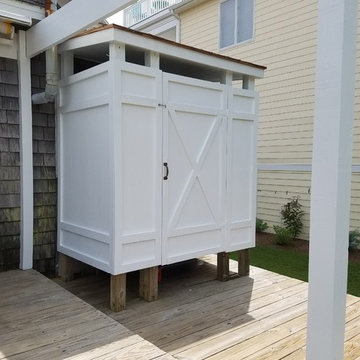
This is an example of a small beach style backyard patio in Other with an outdoor shower and a roof extension.
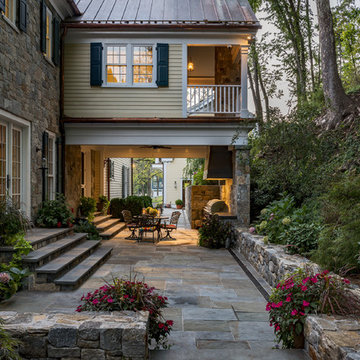
Rob Karosis
Design ideas for a traditional patio in New York with natural stone pavers and a roof extension.
Design ideas for a traditional patio in New York with natural stone pavers and a roof extension.
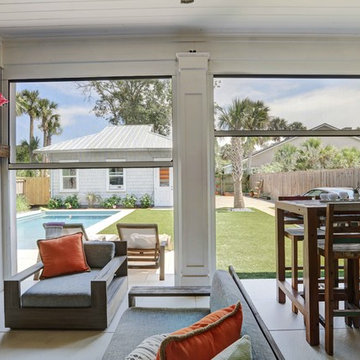
This modern outdoor living space mere blocks from the beach is replete with all of the best staycation features. There is a cozy, yet refined screened patio space with a glass fiber reinforced concrete (GFRC) wrapped spa that is situated opposite a Wolf-equipped outdoor dining and seating area. A custom GFRC fireplace with GFRC mantel connects the areas, while providing a touch of privacy. Through the retractable screens, a pair of Restoration Hardware chaise lounge chairs call for a sunning session. To beat the heat our clients can retreat to the pool and recline on the end-to-end sun shelf. Artificial turf and a stretch of Mexican beach pebble frame the pool and generous porcelain coping. Aloe, hibiscus, bamboo muhly, cabbage palms and other tropical landscaping enhance the modern beach aesthetic.
Photos by Craig O'Neal
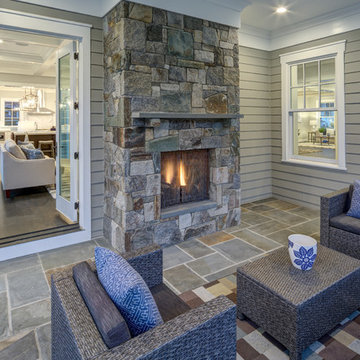
Mid-sized transitional backyard patio in DC Metro with a fire feature, tile and a roof extension.
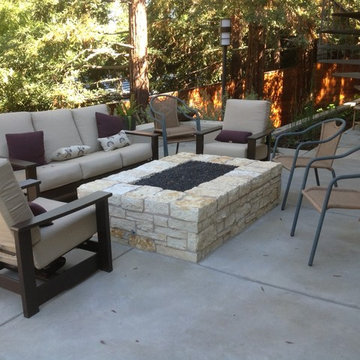
Design ideas for a mid-sized country backyard patio in Other with a fire feature, concrete pavers and a roof extension.
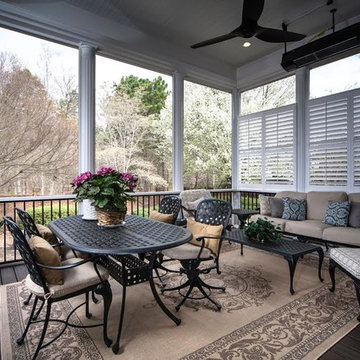
Photo of a mid-sized traditional backyard patio in Other with decking and a roof extension.
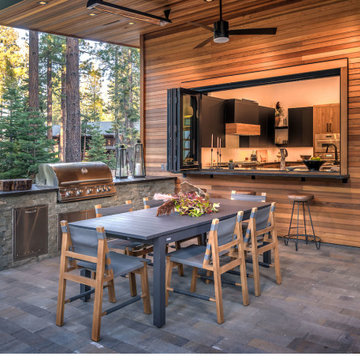
Mid-sized transitional backyard patio in Other with an outdoor kitchen, concrete pavers and a roof extension.
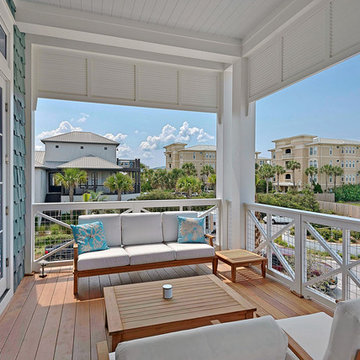
Mid-sized beach style backyard patio in Miami with decking and a roof extension.
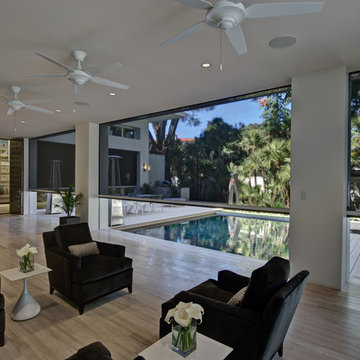
Azalea is The 2012 New American Home as commissioned by the National Association of Home Builders and was featured and shown at the International Builders Show and in Florida Design Magazine, Volume 22; No. 4; Issue 24-12. With 4,335 square foot of air conditioned space and a total under roof square footage of 5,643 this home has four bedrooms, four full bathrooms, and two half bathrooms. It was designed and constructed to achieve the highest level of “green” certification while still including sophisticated technology such as retractable window shades, motorized glass doors and a high-tech surveillance system operable just by the touch of an iPad or iPhone. This showcase residence has been deemed an “urban-suburban” home and happily dwells among single family homes and condominiums. The two story home brings together the indoors and outdoors in a seamless blend with motorized doors opening from interior space to the outdoor space. Two separate second floor lounge terraces also flow seamlessly from the inside. The front door opens to an interior lanai, pool, and deck while floor-to-ceiling glass walls reveal the indoor living space. An interior art gallery wall is an entertaining masterpiece and is completed by a wet bar at one end with a separate powder room. The open kitchen welcomes guests to gather and when the floor to ceiling retractable glass doors are open the great room and lanai flow together as one cohesive space. A summer kitchen takes the hospitality poolside.
Awards:
2012 Golden Aurora Award – “Best of Show”, Southeast Building Conference
– Grand Aurora Award – “Best of State” – Florida
– Grand Aurora Award – Custom Home, One-of-a-Kind $2,000,001 – $3,000,000
– Grand Aurora Award – Green Construction Demonstration Model
– Grand Aurora Award – Best Energy Efficient Home
– Grand Aurora Award – Best Solar Energy Efficient House
– Grand Aurora Award – Best Natural Gas Single Family Home
– Aurora Award, Green Construction – New Construction over $2,000,001
– Aurora Award – Best Water-Wise Home
– Aurora Award – Interior Detailing over $2,000,001
2012 Parade of Homes – “Grand Award Winner”, HBA of Metro Orlando
– First Place – Custom Home
2012 Major Achievement Award, HBA of Metro Orlando
– Best Interior Design
2012 Orlando Home & Leisure’s:
– Outdoor Living Space of the Year
– Specialty Room of the Year
2012 Gold Nugget Awards, Pacific Coast Builders Conference
– Grand Award, Indoor/Outdoor Space
– Merit Award, Best Custom Home 3,000 – 5,000 sq. ft.
2012 Design Excellence Awards, Residential Design & Build magazine
– Best Custom Home 4,000 – 4,999 sq ft
– Best Green Home
– Best Outdoor Living
– Best Specialty Room
– Best Use of Technology
2012 Residential Coverings Award, Coverings Show
2012 AIA Orlando Design Awards
– Residential Design, Award of Merit
– Sustainable Design, Award of Merit
2012 American Residential Design Awards, AIBD
– First Place – Custom Luxury Homes, 4,001 – 5,000 sq ft
– Second Place – Green Design
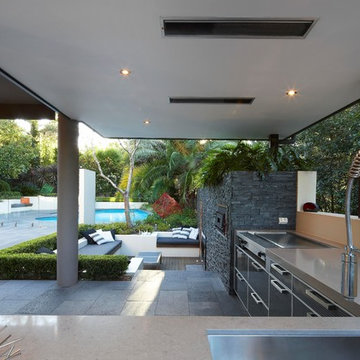
Rolling Stone Landscapes
Inspiration for a mid-sized contemporary backyard patio in Sydney with an outdoor kitchen and a roof extension.
Inspiration for a mid-sized contemporary backyard patio in Sydney with an outdoor kitchen and a roof extension.
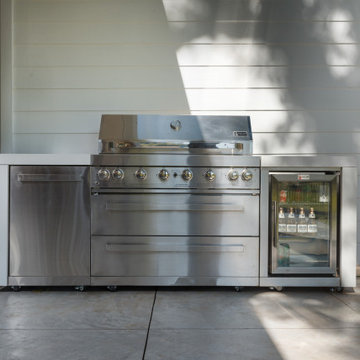
This is an example of a mid-sized modern backyard patio in Dallas with a roof extension and decking.
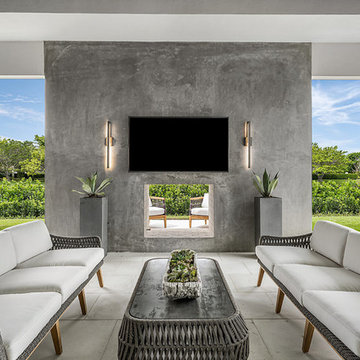
Design ideas for a beach style backyard patio in Miami with with fireplace, concrete pavers and a roof extension.
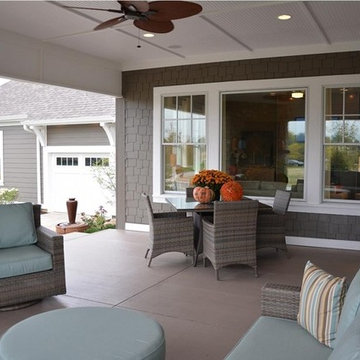
Photo of a large contemporary backyard patio in Indianapolis with a roof extension.
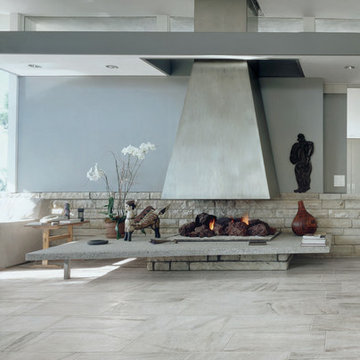
Design ideas for a large contemporary patio in Orange County with a roof extension, tile and with fireplace.
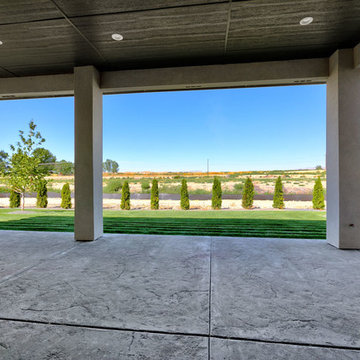
Mid-sized arts and crafts backyard patio in Boise with stamped concrete and a roof extension.
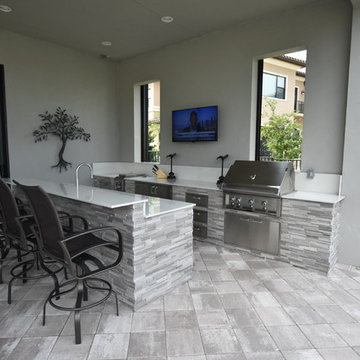
This is an example of a contemporary backyard patio in Miami with an outdoor kitchen, concrete pavers and a roof extension.
Grey Patio Design Ideas with a Roof Extension
13
