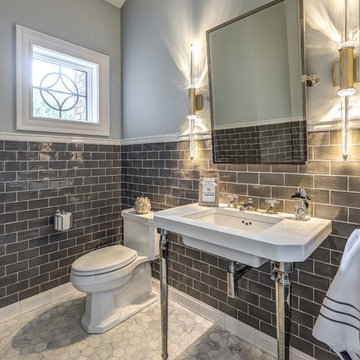Grey Powder Room Design Ideas with Gray Tile
Refine by:
Budget
Sort by:Popular Today
1 - 20 of 609 photos
Item 1 of 3
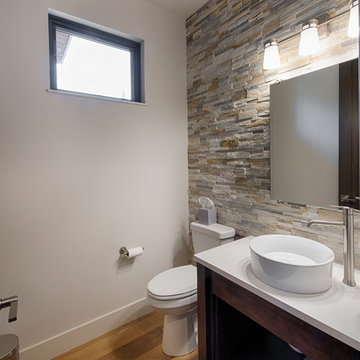
Design ideas for a small contemporary powder room in Boise with furniture-like cabinets, dark wood cabinets, a one-piece toilet, gray tile, stone tile, grey walls, light hardwood floors, a vessel sink, quartzite benchtops and brown floor.
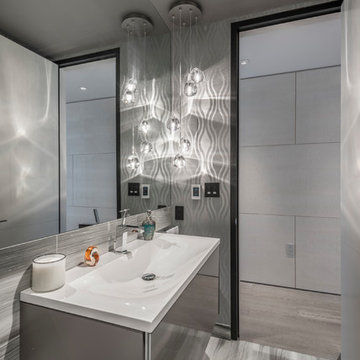
Photography by Paul Rollins
Design ideas for a small contemporary powder room in San Francisco with flat-panel cabinets, grey cabinets, gray tile, porcelain tile, porcelain floors, an integrated sink, engineered quartz benchtops, grey floor and grey walls.
Design ideas for a small contemporary powder room in San Francisco with flat-panel cabinets, grey cabinets, gray tile, porcelain tile, porcelain floors, an integrated sink, engineered quartz benchtops, grey floor and grey walls.
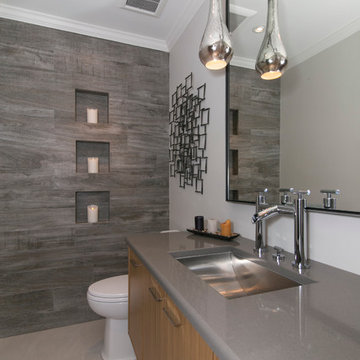
MBW Designs Contemporary Powder Room
Photo by Simply Arlie
Inspiration for a small contemporary powder room in DC Metro with an undermount sink, flat-panel cabinets, light wood cabinets, solid surface benchtops, a one-piece toilet, gray tile, porcelain tile, grey walls, porcelain floors and multi-coloured floor.
Inspiration for a small contemporary powder room in DC Metro with an undermount sink, flat-panel cabinets, light wood cabinets, solid surface benchtops, a one-piece toilet, gray tile, porcelain tile, grey walls, porcelain floors and multi-coloured floor.
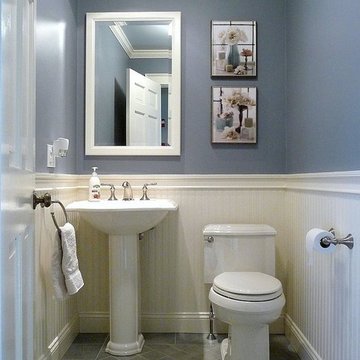
A focused design transformed a small half bath into an updated Victorian beauty. Small details like crown molding, bead board paneling, a chair rail and intricate tile pattern on the floor are the key elements that make this small bath unique and fresh.
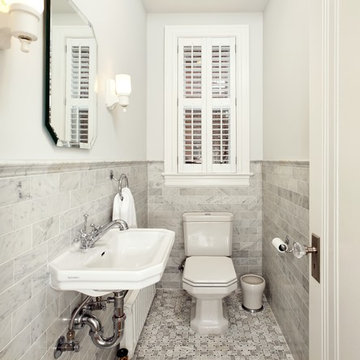
Clean lines in this traditional Mt. Pleasant bath remodel.
Small traditional powder room in DC Metro with a wall-mount sink, a two-piece toilet, black and white tile, gray tile, white walls, marble floors and marble.
Small traditional powder room in DC Metro with a wall-mount sink, a two-piece toilet, black and white tile, gray tile, white walls, marble floors and marble.
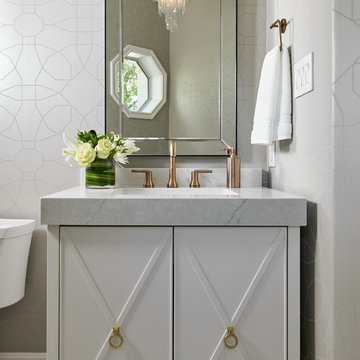
This pretty powder bath is part of a whole house design and renovation by Haven Design and Construction. The herringbone marble flooring provides a subtle pattern that reflects the gray and white color scheme of this elegant powder bath. A soft gray wallpaper with beaded octagon geometric design provides sophistication to the tiny jewelbox powder room, while the gold and glass chandelier adds drama. The furniture detailing of the custom vanity cabinet adds further detail. This powder bath is sure to impress guests.
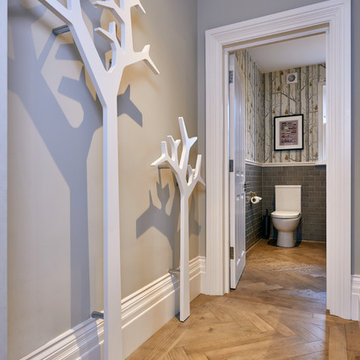
Marco J Fazio
Photo of a large eclectic powder room in London with a one-piece toilet, gray tile, subway tile, grey walls and medium hardwood floors.
Photo of a large eclectic powder room in London with a one-piece toilet, gray tile, subway tile, grey walls and medium hardwood floors.
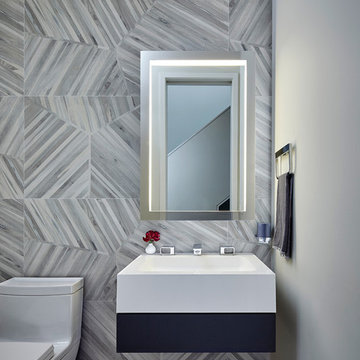
This is an example of a large contemporary powder room in Chicago with a one-piece toilet, gray tile, grey walls and a wall-mount sink.
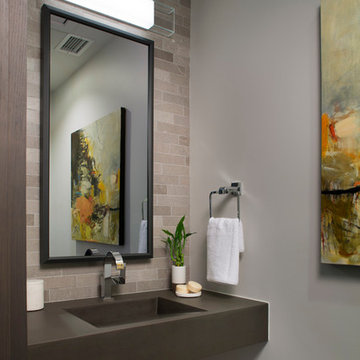
Interior Design: Allard & Roberts
Architect: Jason Weil of Retro-Fit Design
Builder: Brad Rice of Bellwether Design Build
Photographer: David Dietrich
Furniture Staging: Four Corners Home
Area Rugs: Togar Rugs
Painting: Genie Maples

Small powder room with a unique tile pattern on the wall.
Photo of a small contemporary powder room in Other with flat-panel cabinets, white cabinets, a two-piece toilet, gray tile, porcelain tile, grey walls, ceramic floors, an integrated sink, solid surface benchtops, grey floor, white benchtops and a floating vanity.
Photo of a small contemporary powder room in Other with flat-panel cabinets, white cabinets, a two-piece toilet, gray tile, porcelain tile, grey walls, ceramic floors, an integrated sink, solid surface benchtops, grey floor, white benchtops and a floating vanity.
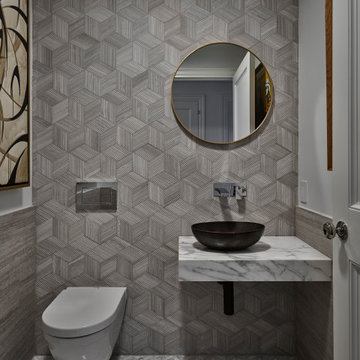
Mid-sized contemporary powder room in New York with a wall-mount toilet, gray tile, white walls, marble floors, a vessel sink, marble benchtops, grey floor and grey benchtops.
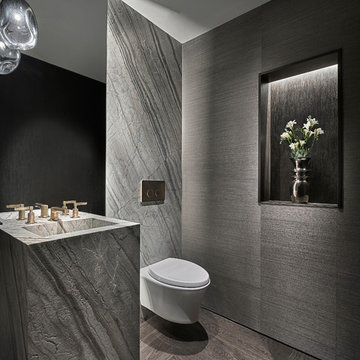
Tony Soluri
This is an example of a contemporary powder room in Chicago with gray tile, stone slab, grey walls, a pedestal sink and brown floor.
This is an example of a contemporary powder room in Chicago with gray tile, stone slab, grey walls, a pedestal sink and brown floor.
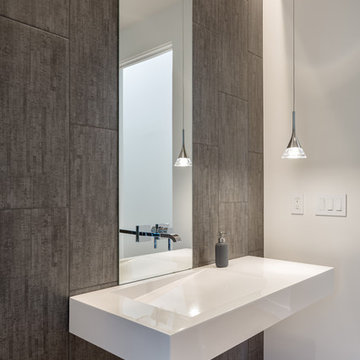
Photo of a modern powder room in Portland with gray tile, white walls, medium hardwood floors, a wall-mount sink and brown floor.
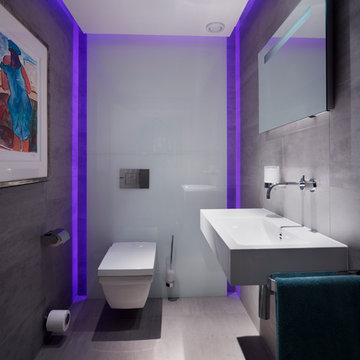
To add drama and fun to the cloakroom the clients were inspired by the WC at the hobsons|choice Swindon showroom. A back painted glass monolith wall and drop ceiling is back-lit with colour changing LED lights.
The grey 'Royal Mosa' tiles with a stone pattern create contrast and visual interest whilst reflecting the remote control led light colour of choice.
The wall mounted Duravit '2nd Floor' toilet floats effortlessly in front of the white glass wall operated by the chrome Vola push plate above.
A Vola 1 handle mixer tap protrudes from the wall above the Alape 'WT.PR800.R' washstand
and the exposed bottle trap underneath is chrome plated to ensure the cloakroom looks perfect from every angle.
Darren Chung
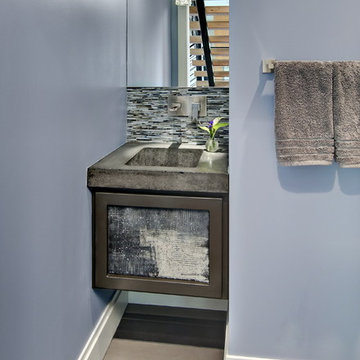
We actually made the bathroom smaller! We gained storage & character! Custom steel floating cabinet with local artist art panel in the vanity door. Concrete sink/countertop. Glass mosaic backsplash.
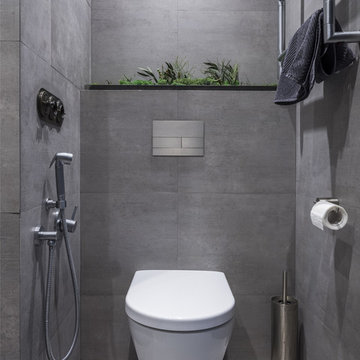
Фотограф Дина Александрова, Стилист Александра Панькова
This is an example of an industrial powder room in Moscow with a wall-mount toilet, gray tile and grey floor.
This is an example of an industrial powder room in Moscow with a wall-mount toilet, gray tile and grey floor.
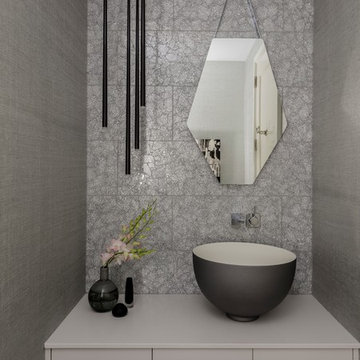
Photography by Michael J. Lee
Inspiration for a small contemporary powder room in Boston with flat-panel cabinets, grey cabinets, gray tile, glass tile, grey walls and a vessel sink.
Inspiration for a small contemporary powder room in Boston with flat-panel cabinets, grey cabinets, gray tile, glass tile, grey walls and a vessel sink.
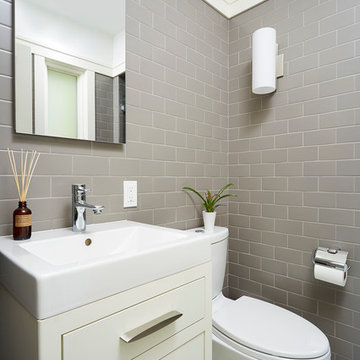
Inspiration for a transitional powder room in Minneapolis with flat-panel cabinets, a two-piece toilet, gray tile, subway tile, beige cabinets and white floor.
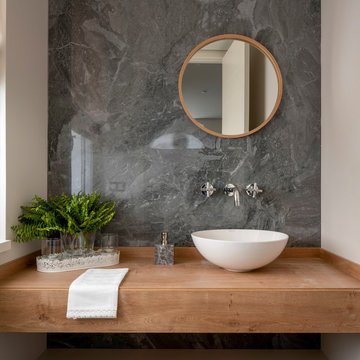
Diseño interior de cuarto de baño para invitados en gris y blanco y madera, con ventana con estore de lino. Suelo y pared principal realizado en placas de cerámica, imitación mármol, de Laminam en color Orobico Grigio. Mueble para lavabo realizado por una balda ancha acabado en madera de roble. Grifería de pared. Espejo redondo con marco fino de madera de roble. Interruptores y bases de enchufe Gira Esprit de linóleo y multiplex. Proyecto de decoración en reforma integral de vivienda: Sube Interiorismo, Bilbao.
Fotografía Erlantz Biderbost
Grey Powder Room Design Ideas with Gray Tile
1
