Grey Powder Room Design Ideas with Gray Tile
Refine by:
Budget
Sort by:Popular Today
41 - 60 of 610 photos
Item 1 of 3
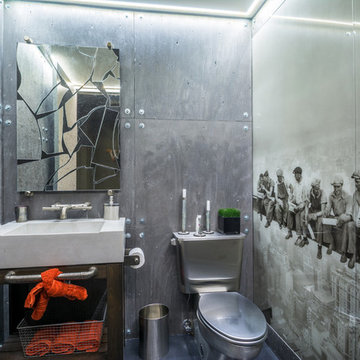
went really industrial with this redo of a small powder room.
photo by Gerard Garcia
Inspiration for a mid-sized industrial powder room in New York with a two-piece toilet, grey walls, open cabinets, dark wood cabinets, gray tile, metal tile, an integrated sink and quartzite benchtops.
Inspiration for a mid-sized industrial powder room in New York with a two-piece toilet, grey walls, open cabinets, dark wood cabinets, gray tile, metal tile, an integrated sink and quartzite benchtops.
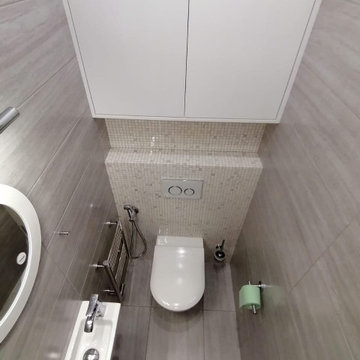
Туалет
Photo of a small traditional powder room in Moscow with flat-panel cabinets, white cabinets, a wall-mount toilet, gray tile, porcelain tile, grey walls, porcelain floors, a wall-mount sink, grey floor, a floating vanity and recessed.
Photo of a small traditional powder room in Moscow with flat-panel cabinets, white cabinets, a wall-mount toilet, gray tile, porcelain tile, grey walls, porcelain floors, a wall-mount sink, grey floor, a floating vanity and recessed.
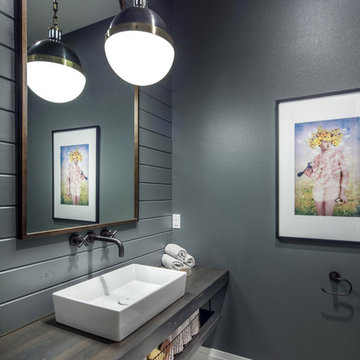
This beautiful showcase home offers a blend of crisp, uncomplicated modern lines and a touch of farmhouse architectural details. The 5,100 square feet single level home with 5 bedrooms, 3 ½ baths with a large vaulted bonus room over the garage is delightfully welcoming.
For more photos of this project visit our website: https://wendyobrienid.com.
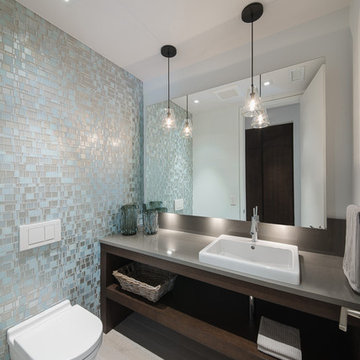
Photo Credit: Photolux
Mid-sized contemporary powder room in Ottawa with open cabinets, dark wood cabinets, blue tile, gray tile and glass tile.
Mid-sized contemporary powder room in Ottawa with open cabinets, dark wood cabinets, blue tile, gray tile and glass tile.
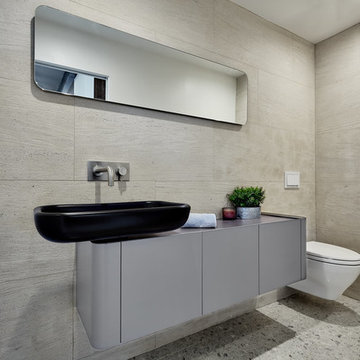
This is an example of a midcentury powder room in Los Angeles with flat-panel cabinets, grey cabinets, a wall-mount toilet, gray tile, a vessel sink and grey floor.
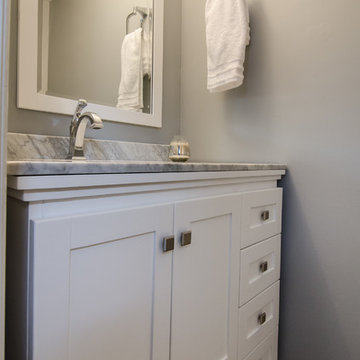
Ahmed Rizvi - Photo Credit
Design ideas for a small transitional powder room in DC Metro with an undermount sink, shaker cabinets, a two-piece toilet, gray tile, grey walls and porcelain floors.
Design ideas for a small transitional powder room in DC Metro with an undermount sink, shaker cabinets, a two-piece toilet, gray tile, grey walls and porcelain floors.
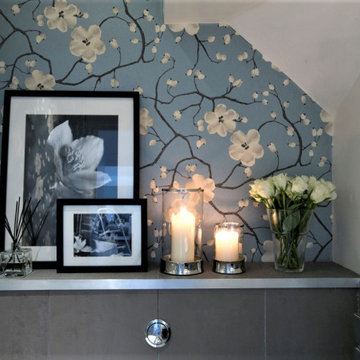
This is an example of a small contemporary powder room in London with a one-piece toilet, gray tile, porcelain floors, a wall-mount sink, tile benchtops, grey floor and grey benchtops.
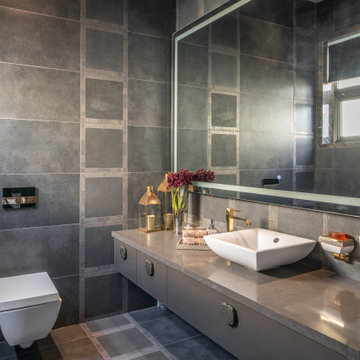
Contemporary powder room in Hyderabad with flat-panel cabinets, grey cabinets, a wall-mount toilet, gray tile, a vessel sink, grey floor, grey benchtops and a floating vanity.
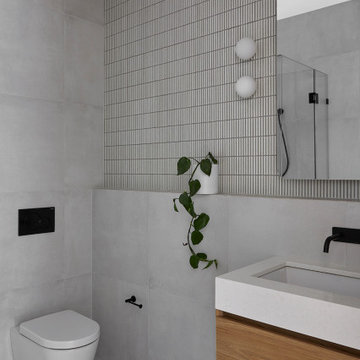
Design ideas for a small modern powder room in Melbourne with light wood cabinets, a wall-mount toilet, gray tile, mosaic tile, grey walls, an undermount sink, engineered quartz benchtops, grey floor, grey benchtops and a floating vanity.

Inspiration for a mid-sized contemporary powder room in Vancouver with shaker cabinets, beige cabinets, a one-piece toilet, gray tile, mosaic tile, light hardwood floors, a vessel sink, granite benchtops, beige floor, beige benchtops and a freestanding vanity.
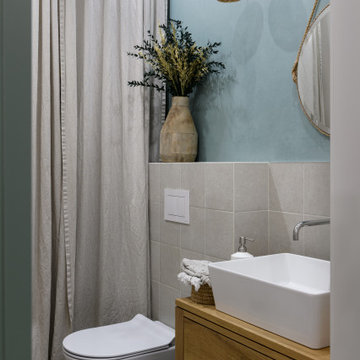
Small scandinavian powder room in Novosibirsk with open cabinets, medium wood cabinets, a wall-mount toilet, gray tile, ceramic tile, ceramic floors, a drop-in sink, wood benchtops, multi-coloured floor, brown benchtops and a freestanding vanity.
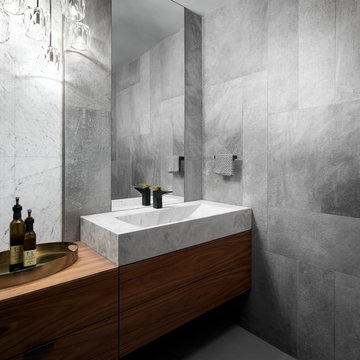
Barry Mackenzie
Contemporary powder room in Toronto with flat-panel cabinets, medium wood cabinets, gray tile, grey walls, a vessel sink, wood benchtops and grey floor.
Contemporary powder room in Toronto with flat-panel cabinets, medium wood cabinets, gray tile, grey walls, a vessel sink, wood benchtops and grey floor.

Inspiration for a small modern powder room in Other with flat-panel cabinets, brown cabinets, a wall-mount toilet, gray tile, cement tile, white walls, porcelain floors, an undermount sink, concrete benchtops, white floor, grey benchtops and a floating vanity.
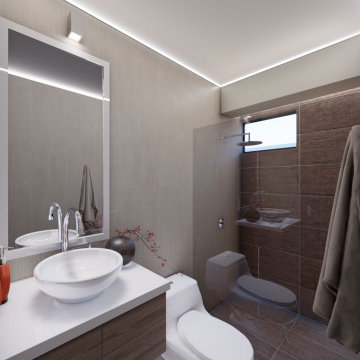
Photo of a mid-sized modern powder room in Other with white cabinets, a bidet, gray tile, cement tile, grey walls, porcelain floors, a vessel sink, granite benchtops, grey floor, white benchtops and a built-in vanity.
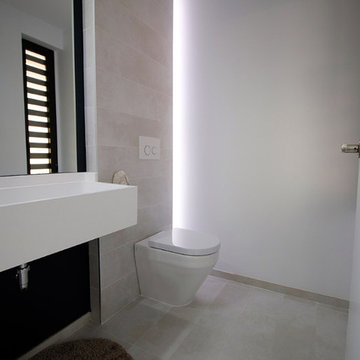
Small modern powder room in Alicante-Costa Blanca with an urinal, gray tile, ceramic tile, grey walls, ceramic floors, an integrated sink, solid surface benchtops, grey floor and white benchtops.
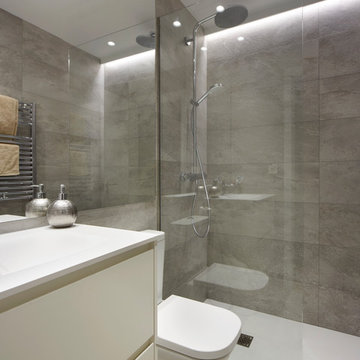
Proyecto integral llevado a cabo por el equipo de Kökdeco - Cocina & Baño
Inspiration for a small modern powder room in Other with open cabinets, white cabinets, gray tile, grey walls, slate floors, quartzite benchtops and grey floor.
Inspiration for a small modern powder room in Other with open cabinets, white cabinets, gray tile, grey walls, slate floors, quartzite benchtops and grey floor.

Reforma integral de vivienda ubicada en zona vacacional, abriendo espacios, ideal para compartir los momentos con las visitas y hacer un recorrido mucho más fluido.
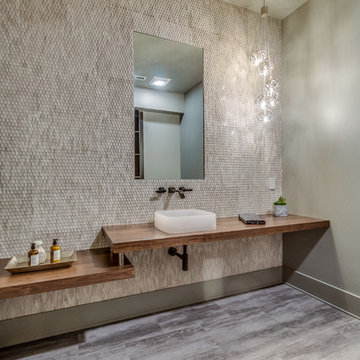
Photo of a mid-sized modern powder room in Cleveland with gray tile, mosaic tile, grey walls, porcelain floors, a vessel sink, wood benchtops, grey floor and brown benchtops.
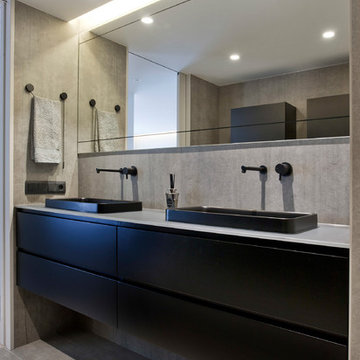
Los clientes de este ático confirmaron en nosotros para unir dos viviendas en una reforma integral 100% loft47.
Esta vivienda de carácter eclético se divide en dos zonas diferenciadas, la zona living y la zona noche. La zona living, un espacio completamente abierto, se encuentra presidido por una gran isla donde se combinan lacas metalizadas con una elegante encimera en porcelánico negro. La zona noche y la zona living se encuentra conectado por un pasillo con puertas en carpintería metálica. En la zona noche destacan las puertas correderas de suelo a techo, así como el cuidado diseño del baño de la habitación de matrimonio con detalles de grifería empotrada en negro, y mampara en cristal fumé.
Ambas zonas quedan enmarcadas por dos grandes terrazas, donde la familia podrá disfrutar de esta nueva casa diseñada completamente a sus necesidades
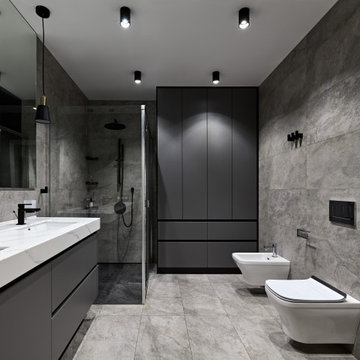
Санузел с черными аксессуарами и смесителями.
Inspiration for a mid-sized powder room in Saint Petersburg with flat-panel cabinets, grey cabinets, a wall-mount toilet, gray tile, porcelain tile, grey walls, porcelain floors, an undermount sink, solid surface benchtops, grey floor, white benchtops and a floating vanity.
Inspiration for a mid-sized powder room in Saint Petersburg with flat-panel cabinets, grey cabinets, a wall-mount toilet, gray tile, porcelain tile, grey walls, porcelain floors, an undermount sink, solid surface benchtops, grey floor, white benchtops and a floating vanity.
Grey Powder Room Design Ideas with Gray Tile
3