Grey Powder Room Design Ideas with White Cabinets
Refine by:
Budget
Sort by:Popular Today
1 - 20 of 997 photos
Item 1 of 3
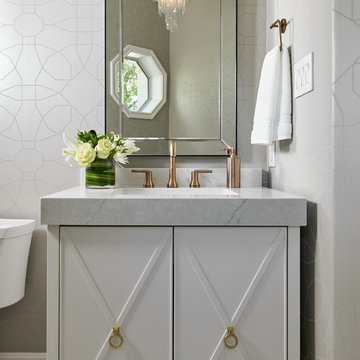
This pretty powder bath is part of a whole house design and renovation by Haven Design and Construction. The herringbone marble flooring provides a subtle pattern that reflects the gray and white color scheme of this elegant powder bath. A soft gray wallpaper with beaded octagon geometric design provides sophistication to the tiny jewelbox powder room, while the gold and glass chandelier adds drama. The furniture detailing of the custom vanity cabinet adds further detail. This powder bath is sure to impress guests.
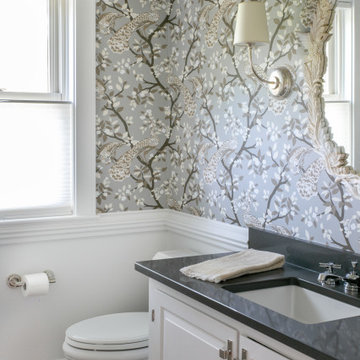
Transitional powder room in New York with white cabinets, a two-piece toilet, dark hardwood floors, an undermount sink, engineered quartz benchtops, brown floor, grey benchtops, raised-panel cabinets and multi-coloured walls.
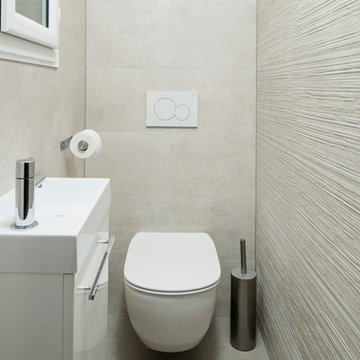
Design ideas for a small contemporary powder room in Paris with a wall-mount toilet, beige tile, ceramic tile, beige walls, ceramic floors, a wall-mount sink, flat-panel cabinets, white cabinets and beige floor.
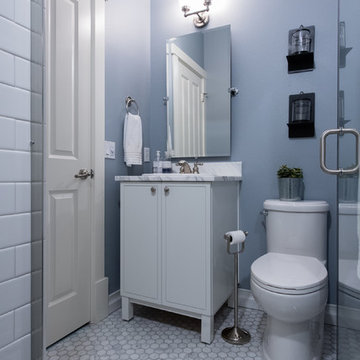
Jeff Beck Photography
Small transitional powder room in Seattle with shaker cabinets, white cabinets, a two-piece toilet, ceramic floors, a drop-in sink, granite benchtops, white floor, white benchtops, white tile, marble and blue walls.
Small transitional powder room in Seattle with shaker cabinets, white cabinets, a two-piece toilet, ceramic floors, a drop-in sink, granite benchtops, white floor, white benchtops, white tile, marble and blue walls.
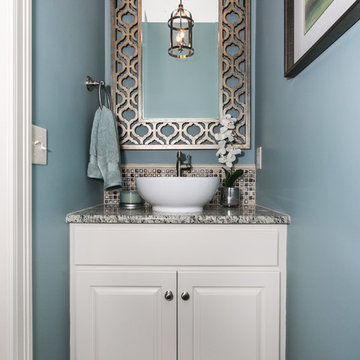
Mid-sized traditional powder room in Wichita with raised-panel cabinets, white cabinets, beige tile, mosaic tile, blue walls, dark hardwood floors, a vessel sink, granite benchtops, brown floor and grey benchtops.
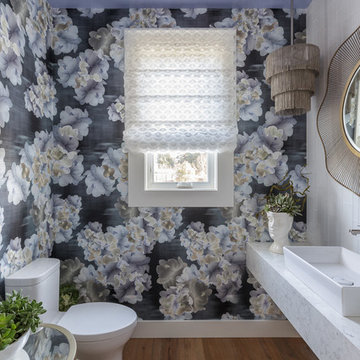
Inspired by the organic beauty of Napa Valley, Principal Designer Kimberley Harrison of Kimberley Harrison Interiors presents two serene rooms that meld modern and natural elements for a whimsical take on wine country style. Trove wallpaper provides a pop of color while Crossville tile compliments with a soothing spa feel. The back hall showcases Jennifer Brandon artwork featured at Simon Breitbard and a custom table by Heirloom Designs.
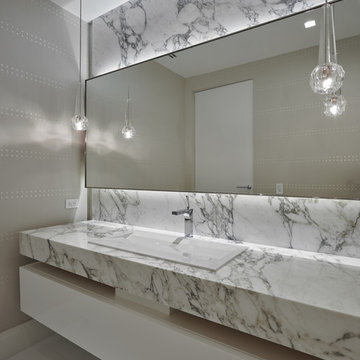
Dreamy Neutral Powder Room
Inspiration for a mid-sized contemporary powder room in Miami with white cabinets, white tile, an undermount sink, marble benchtops and grey walls.
Inspiration for a mid-sized contemporary powder room in Miami with white cabinets, white tile, an undermount sink, marble benchtops and grey walls.
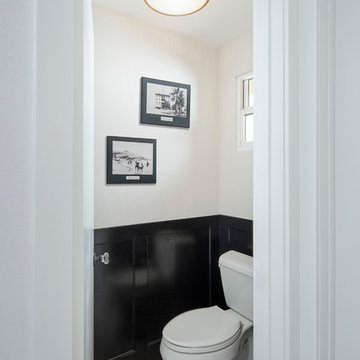
Photo courtesy of Chipper Hatter
Inspiration for a mid-sized modern powder room in San Francisco with recessed-panel cabinets, white cabinets, a two-piece toilet, white tile, subway tile, white walls, marble floors, an undermount sink and marble benchtops.
Inspiration for a mid-sized modern powder room in San Francisco with recessed-panel cabinets, white cabinets, a two-piece toilet, white tile, subway tile, white walls, marble floors, an undermount sink and marble benchtops.
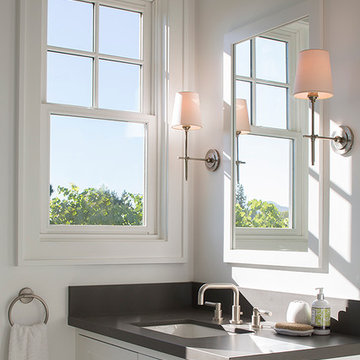
This is an example of a country powder room in San Francisco with an undermount sink, white cabinets and grey benchtops.
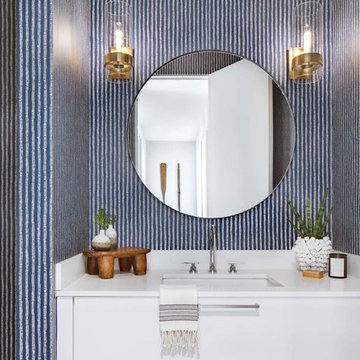
Inspiration for a beach style powder room in Orange County with flat-panel cabinets, white cabinets, blue walls, an undermount sink, brown floor, white benchtops and solid surface benchtops.
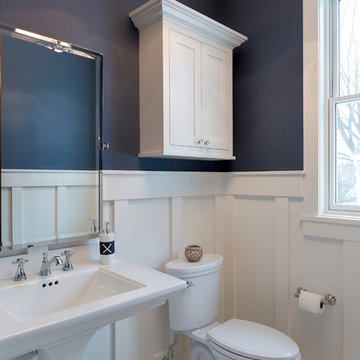
Spacecrafting
Design ideas for a traditional powder room in Minneapolis with white cabinets, blue walls and marble floors.
Design ideas for a traditional powder room in Minneapolis with white cabinets, blue walls and marble floors.

Photo of a mid-sized traditional powder room in Sydney with raised-panel cabinets, white cabinets, a one-piece toilet, beige walls, marble floors, a drop-in sink, engineered quartz benchtops, black floor, white benchtops, a floating vanity and wallpaper.

Photo of a small beach style powder room in Seattle with recessed-panel cabinets, white cabinets, a two-piece toilet, blue walls, light hardwood floors, a drop-in sink, quartzite benchtops, white benchtops, a freestanding vanity and planked wall panelling.
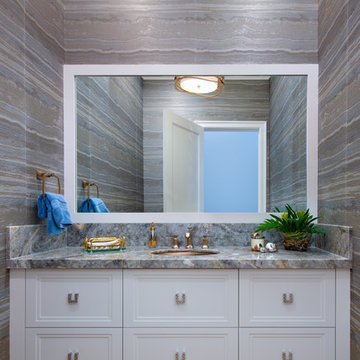
Design ideas for a transitional powder room in Miami with recessed-panel cabinets, white cabinets, grey walls, light hardwood floors, an undermount sink, beige floor and grey benchtops.
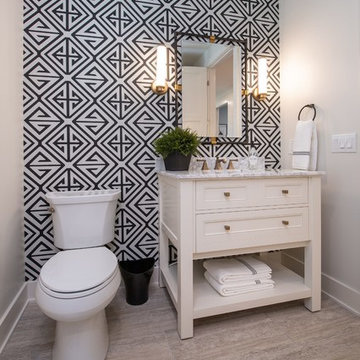
Main Level Guest Bath
Photographer: Casey Spring
Photo of a beach style powder room in Grand Rapids with furniture-like cabinets, white cabinets, multi-coloured walls, grey floor and white benchtops.
Photo of a beach style powder room in Grand Rapids with furniture-like cabinets, white cabinets, multi-coloured walls, grey floor and white benchtops.
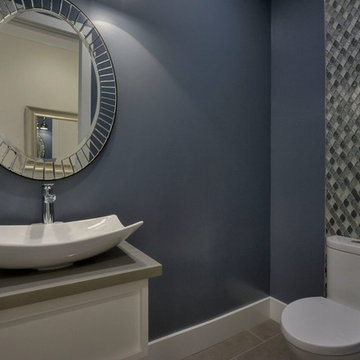
Powder room
Photo credit- Alicia Garcia
Staging- one two six design
Large transitional powder room in San Francisco with shaker cabinets, white cabinets, gray tile, grey walls, marble floors, marble benchtops, a one-piece toilet, mosaic tile, a vessel sink and grey benchtops.
Large transitional powder room in San Francisco with shaker cabinets, white cabinets, gray tile, grey walls, marble floors, marble benchtops, a one-piece toilet, mosaic tile, a vessel sink and grey benchtops.
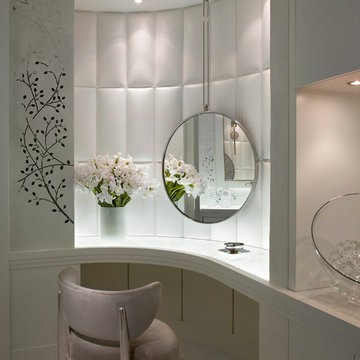
This white custom vanity in white on white powder room is dramatized by the custom French mirror hanging from the ceiling with a backdrop of wall tiles set in white sand and concrete. The silver chair fabric creates a glamorous touch.
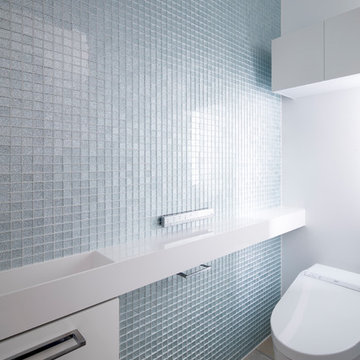
Photo by 冨田英次
This is an example of a small modern powder room in Osaka with white cabinets, glass tile, porcelain floors, solid surface benchtops, grey floor and white benchtops.
This is an example of a small modern powder room in Osaka with white cabinets, glass tile, porcelain floors, solid surface benchtops, grey floor and white benchtops.
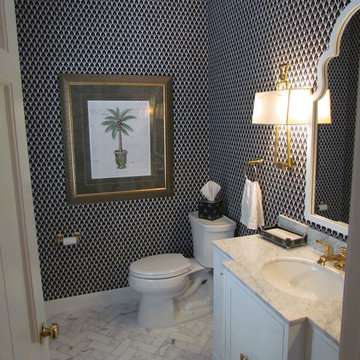
This is an example of a mid-sized transitional powder room in St Louis with beaded inset cabinets, white cabinets, a two-piece toilet, marble floors, an undermount sink, quartzite benchtops, white floor and white benchtops.
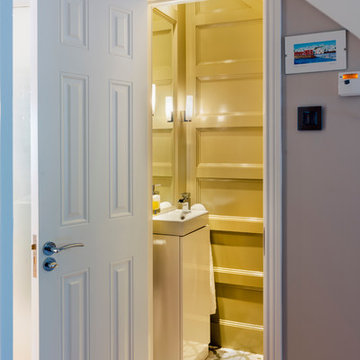
Understairs storage removed and WC fitted. Wall hung WC, small vanity unit fitted in tiny room with wall panelling, large mirror and patterned co-ordinating floor tiles.
Grey Powder Room Design Ideas with White Cabinets
1