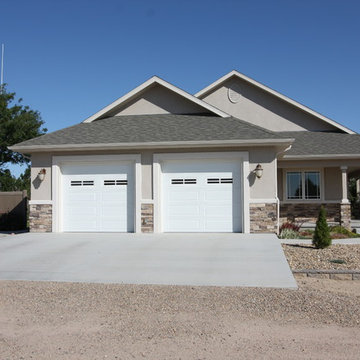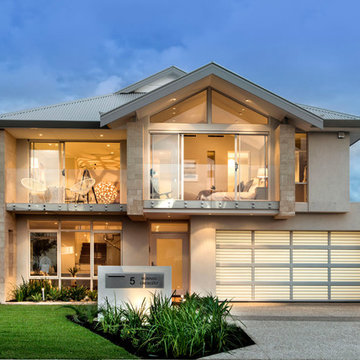Grey, Purple Exterior Design Ideas
Refine by:
Budget
Sort by:Popular Today
141 - 160 of 74,367 photos
Item 1 of 3
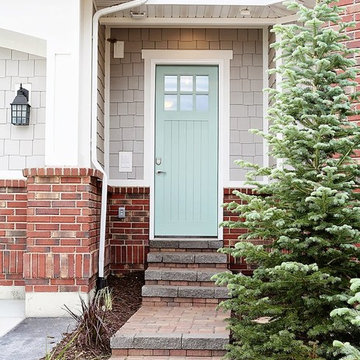
Turquoise door from Osmond Designs.
Inspiration for a transitional two-storey grey exterior in Salt Lake City with mixed siding and a gable roof.
Inspiration for a transitional two-storey grey exterior in Salt Lake City with mixed siding and a gable roof.

This is an example of a mid-sized modern grey apartment exterior in Philadelphia with four or more storeys, concrete fiberboard siding, a flat roof, a mixed roof and a grey roof.
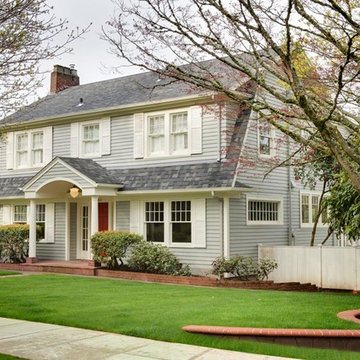
Stephen Cridland Photography
Photo of a large traditional two-storey grey exterior in Portland with wood siding.
Photo of a large traditional two-storey grey exterior in Portland with wood siding.
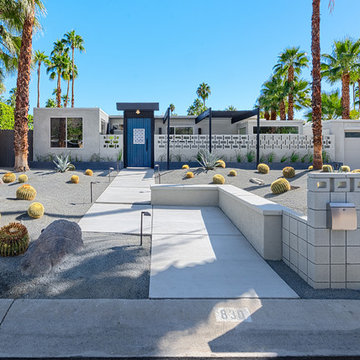
Patrick Ketchum
Inspiration for a midcentury grey exterior in Los Angeles with a flat roof.
Inspiration for a midcentury grey exterior in Los Angeles with a flat roof.
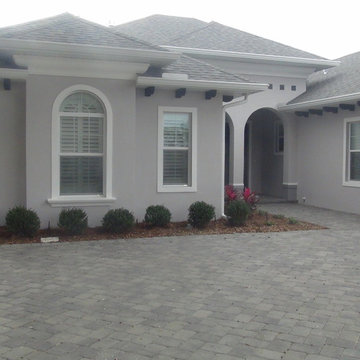
Medjool Model Home at Harbor Hills. New 2015 Models now under construction.
Large traditional one-storey stucco grey exterior in Orlando.
Large traditional one-storey stucco grey exterior in Orlando.
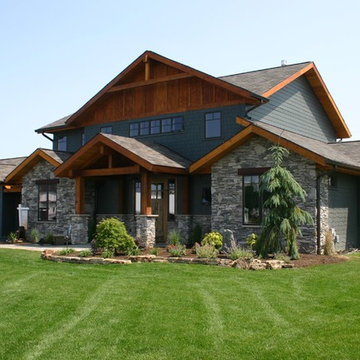
Country two-storey grey house exterior in New York with mixed siding, a gable roof and a shingle roof.
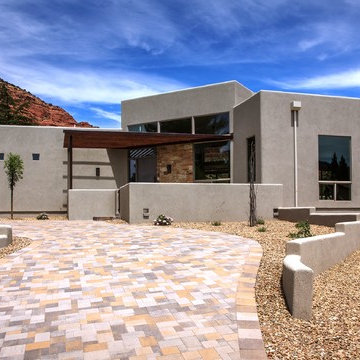
Design ideas for a mid-sized one-storey stucco grey house exterior in Phoenix with a flat roof.
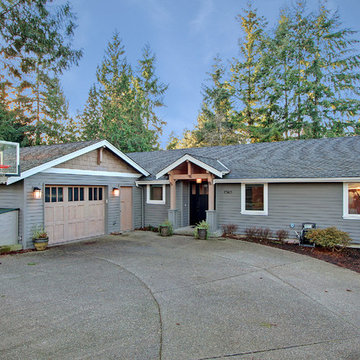
This is an example of a mid-sized arts and crafts one-storey grey exterior in Seattle with wood siding and a gable roof.
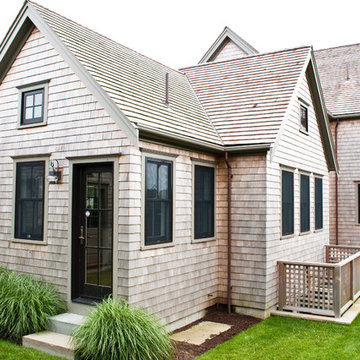
Design ideas for a mid-sized traditional two-storey grey exterior in Other with wood siding and a gable roof.
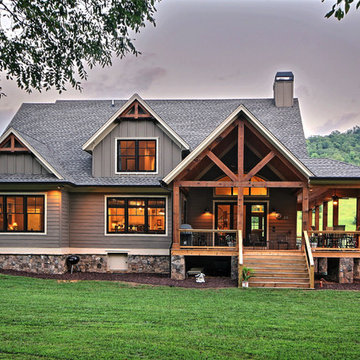
Kurtis Miller - KM Pics
Photo of a mid-sized arts and crafts two-storey grey house exterior in Atlanta with mixed siding, a gable roof, a shingle roof, board and batten siding and clapboard siding.
Photo of a mid-sized arts and crafts two-storey grey house exterior in Atlanta with mixed siding, a gable roof, a shingle roof, board and batten siding and clapboard siding.
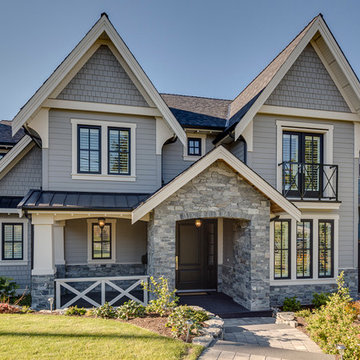
This is an example of a mid-sized traditional two-storey grey exterior in Vancouver with concrete fiberboard siding and a gable roof.
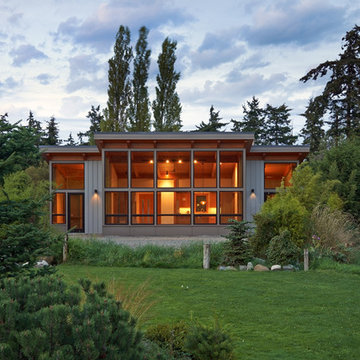
Location: Port Townsend, Washington.
Photography by Dale Lang
Design ideas for a mid-sized contemporary one-storey grey house exterior in Seattle with vinyl siding and a flat roof.
Design ideas for a mid-sized contemporary one-storey grey house exterior in Seattle with vinyl siding and a flat roof.
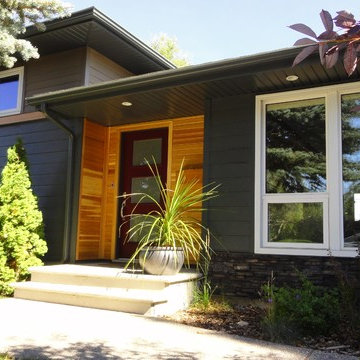
S.I.S. Supply Install Services Ltd.
Photo of a mid-sized traditional two-storey grey house exterior in Calgary with concrete fiberboard siding, a flat roof and a shingle roof.
Photo of a mid-sized traditional two-storey grey house exterior in Calgary with concrete fiberboard siding, a flat roof and a shingle roof.
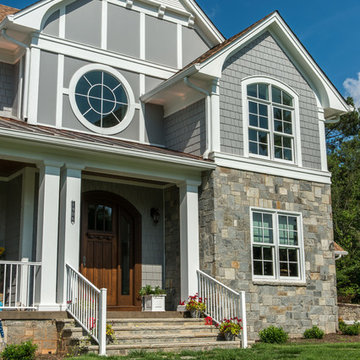
Mark Hoyle
Design ideas for a mid-sized traditional two-storey grey exterior in Charlotte with concrete fiberboard siding and a gable roof.
Design ideas for a mid-sized traditional two-storey grey exterior in Charlotte with concrete fiberboard siding and a gable roof.
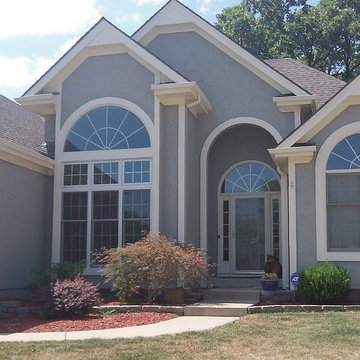
Creamy off-white trim helps draw the eye to the beautiful detail on this home without distracting from the landscaping and natural environment.
Inspiration for a mid-sized traditional two-storey stucco grey house exterior in Kansas City with a clipped gable roof and a mixed roof.
Inspiration for a mid-sized traditional two-storey stucco grey house exterior in Kansas City with a clipped gable roof and a mixed roof.
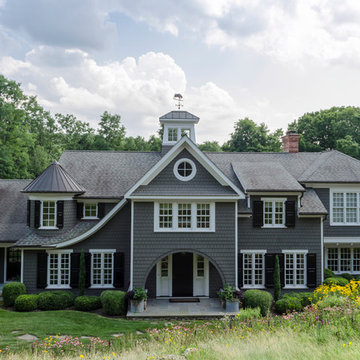
The front elevation shows the formal entry to the house. A stone path the the side leads to an informal entry. Set into a slope, the front of the house faces a hill covered in wildflowers. The pool house is set farther down the hill and can be seem behind the house.
Photo by: Daniel Contelmo Jr.
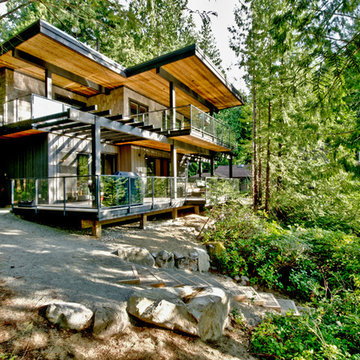
Vern Minard
Design ideas for a mid-sized contemporary two-storey grey exterior in Vancouver with wood siding.
Design ideas for a mid-sized contemporary two-storey grey exterior in Vancouver with wood siding.
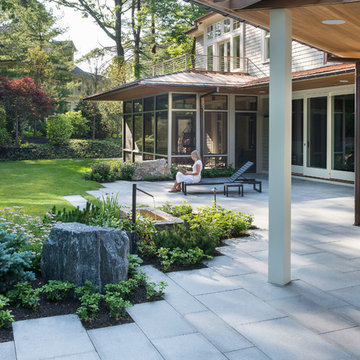
A modern screen porch beautifully links this Wellesley home to its Garden. Extending overhangs that are clad in red cedar emphasize the indoor – outdoor connection and keep direct sun out of the interior. The grey granite floor pavers extend seamlessly from the inside to the outside. A custom designed steel truss with stainless steel cable supports the roof. The insect screen is black nylon for maximum transparency.
Photo by: Nat Rea Photography
Grey, Purple Exterior Design Ideas
8
