Grey Seated Home Bar Design Ideas
Refine by:
Budget
Sort by:Popular Today
221 - 240 of 563 photos
Item 1 of 3
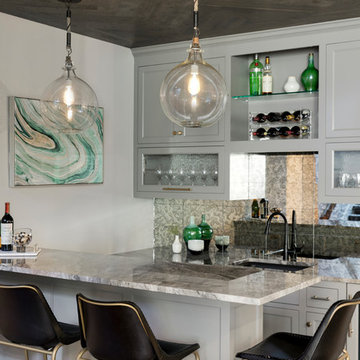
Spacecrafting Photography
Transitional galley seated home bar in Minneapolis with an undermount sink, shaker cabinets, grey cabinets, mirror splashback and grey benchtop.
Transitional galley seated home bar in Minneapolis with an undermount sink, shaker cabinets, grey cabinets, mirror splashback and grey benchtop.
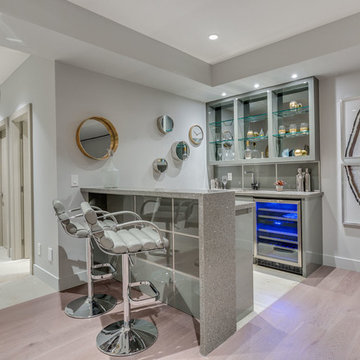
Photo of a modern single-wall seated home bar in Vancouver with light hardwood floors and beige floor.
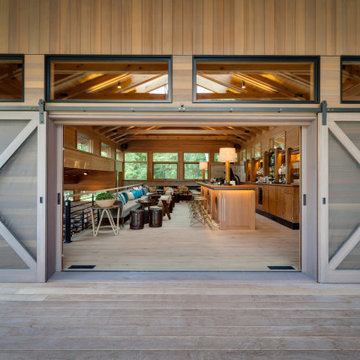
The owners requested a Private Resort that catered to their love for entertaining friends and family, a place where 2 people would feel just as comfortable as 42. Located on the western edge of a Wisconsin lake, the site provides a range of natural ecosystems from forest to prairie to water, allowing the building to have a more complex relationship with the lake - not merely creating large unencumbered views in that direction. The gently sloping site to the lake is atypical in many ways to most lakeside lots - as its main trajectory is not directly to the lake views - allowing for focus to be pushed in other directions such as a courtyard and into a nearby forest.
The biggest challenge was accommodating the large scale gathering spaces, while not overwhelming the natural setting with a single massive structure. Our solution was found in breaking down the scale of the project into digestible pieces and organizing them in a Camp-like collection of elements:
- Main Lodge: Providing the proper entry to the Camp and a Mess Hall
- Bunk House: A communal sleeping area and social space.
- Party Barn: An entertainment facility that opens directly on to a swimming pool & outdoor room.
- Guest Cottages: A series of smaller guest quarters.
- Private Quarters: The owners private space that directly links to the Main Lodge.
These elements are joined by a series green roof connectors, that merge with the landscape and allow the out buildings to retain their own identity. This Camp feel was further magnified through the materiality - specifically the use of Doug Fir, creating a modern Northwoods setting that is warm and inviting. The use of local limestone and poured concrete walls ground the buildings to the sloping site and serve as a cradle for the wood volumes that rest gently on them. The connections between these materials provided an opportunity to add a delicate reading to the spaces and re-enforce the camp aesthetic.
The oscillation between large communal spaces and private, intimate zones is explored on the interior and in the outdoor rooms. From the large courtyard to the private balcony - accommodating a variety of opportunities to engage the landscape was at the heart of the concept.
Overview
Chenequa, WI
Size
Total Finished Area: 9,543 sf
Completion Date
May 2013
Services
Architecture, Landscape Architecture, Interior Design
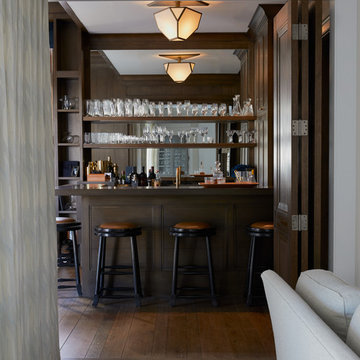
This is an example of a beach style seated home bar in New York with open cabinets, dark wood cabinets, mirror splashback, dark hardwood floors, brown floor and brown benchtop.
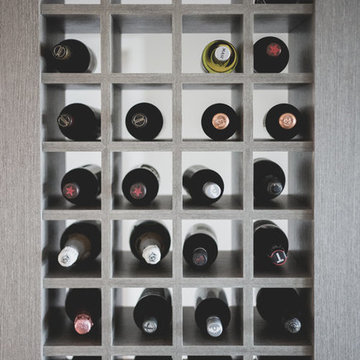
Photo by Garnet Construction
Design ideas for a mid-sized contemporary galley seated home bar in Other with flat-panel cabinets, black cabinets, a drop-in sink, solid surface benchtops, white splashback, subway tile splashback and light hardwood floors.
Design ideas for a mid-sized contemporary galley seated home bar in Other with flat-panel cabinets, black cabinets, a drop-in sink, solid surface benchtops, white splashback, subway tile splashback and light hardwood floors.
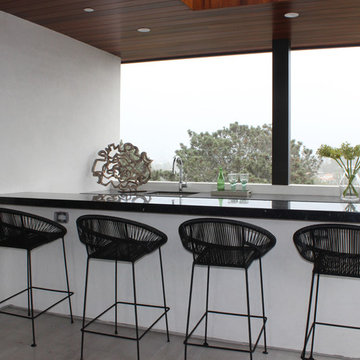
Design ideas for a large contemporary galley seated home bar in Los Angeles with an undermount sink, flat-panel cabinets, white cabinets, marble benchtops, porcelain floors, grey floor and black benchtop.
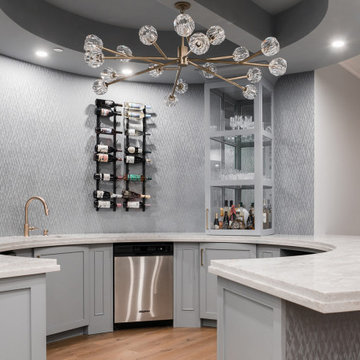
Say hello to the holiday bar of your dreams ✨
We can’t imagine a more gorgeous place to entertain family and friends this holiday season. This round bar is complete with custom glass cabinet towers to show off your favorite holiday drinks and plenty of storage for all your bartending accessories.
Start planning now and spend next Christmas relaxing at a bar made just for you!
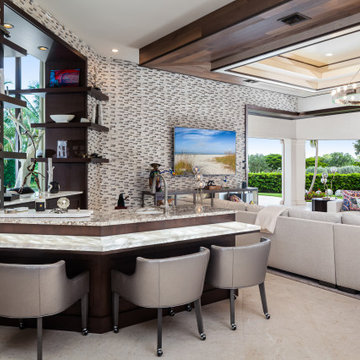
Beautiful underlit cristallo quartz.
Photo of a transitional u-shaped seated home bar in Miami with an undermount sink, flat-panel cabinets, medium wood cabinets, multi-coloured splashback, stone tile splashback, beige floor and multi-coloured benchtop.
Photo of a transitional u-shaped seated home bar in Miami with an undermount sink, flat-panel cabinets, medium wood cabinets, multi-coloured splashback, stone tile splashback, beige floor and multi-coloured benchtop.
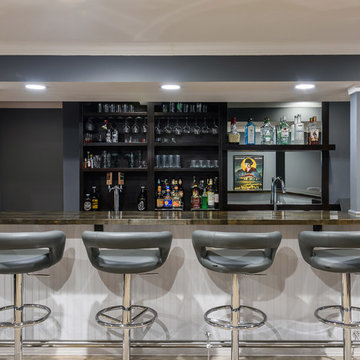
Karen Palmer Photography
Inspiration for a mid-sized modern single-wall seated home bar in St Louis with a drop-in sink, open cabinets, black cabinets, wood benchtops, mirror splashback, carpet, beige floor and brown benchtop.
Inspiration for a mid-sized modern single-wall seated home bar in St Louis with a drop-in sink, open cabinets, black cabinets, wood benchtops, mirror splashback, carpet, beige floor and brown benchtop.
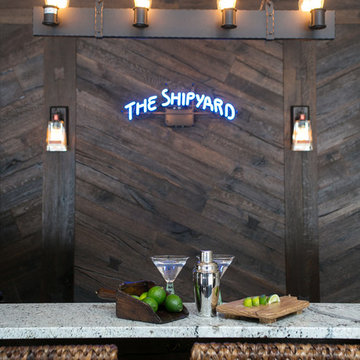
Liz Donnelly - Maine Photo Co.
This is an example of a mid-sized country l-shaped seated home bar in Portland Maine with granite benchtops, timber splashback and ceramic floors.
This is an example of a mid-sized country l-shaped seated home bar in Portland Maine with granite benchtops, timber splashback and ceramic floors.
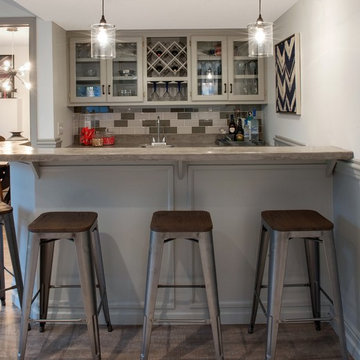
Photo of a large transitional galley seated home bar in Phoenix with a drop-in sink, glass-front cabinets, grey cabinets, concrete benchtops, ceramic splashback, vinyl floors, brown floor, multi-coloured splashback and grey benchtop.
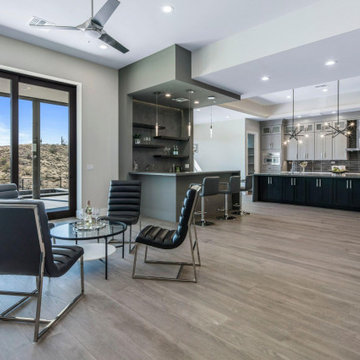
We added counter and shelf accessories plus some bar stools to stage this home bar
This is an example of a mid-sized modern u-shaped seated home bar in Phoenix.
This is an example of a mid-sized modern u-shaped seated home bar in Phoenix.
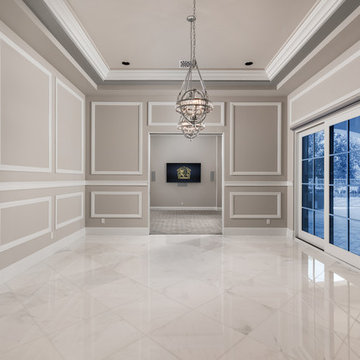
This estate has a large sitting area between the home bar and the theater room.
This is an example of an expansive mediterranean u-shaped seated home bar in Phoenix with marble floors, multi-coloured floor, an undermount sink, glass-front cabinets, dark wood cabinets, marble benchtops, multi-coloured splashback, porcelain splashback and multi-coloured benchtop.
This is an example of an expansive mediterranean u-shaped seated home bar in Phoenix with marble floors, multi-coloured floor, an undermount sink, glass-front cabinets, dark wood cabinets, marble benchtops, multi-coloured splashback, porcelain splashback and multi-coloured benchtop.
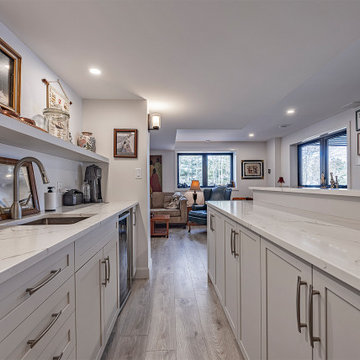
This is an example of a contemporary galley seated home bar in Toronto with an undermount sink, shaker cabinets, white cabinets, marble benchtops, white splashback and white benchtop.
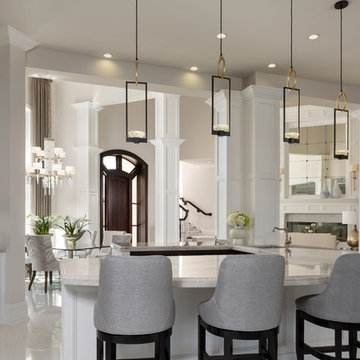
Design by Mylene Robert & Sherri DuPont
Photography by Lori Hamilton
Inspiration for a large mediterranean u-shaped seated home bar in Miami with an undermount sink, raised-panel cabinets, white cabinets, quartzite benchtops, ceramic floors, white floor and white benchtop.
Inspiration for a large mediterranean u-shaped seated home bar in Miami with an undermount sink, raised-panel cabinets, white cabinets, quartzite benchtops, ceramic floors, white floor and white benchtop.
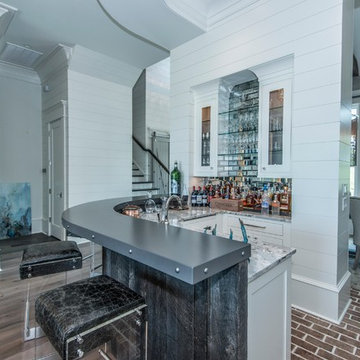
Countertop Wood: Composite Substrate
Construction Style: Composite Substrate
Countertop Thickness: 2-1/2"
Size: 16 1/2" x 122 7/32"
Shape: C shaped
Countertop Edge Profile: 1/8” Roundover
Anvil™ Metal Finish: Ferrum
Topcoat: Durata® Permanent Waterproof Finish in Satin
Job: 21571
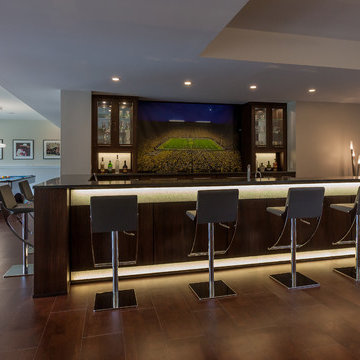
Photo of a large contemporary seated home bar in Detroit with glass-front cabinets and dark wood cabinets.
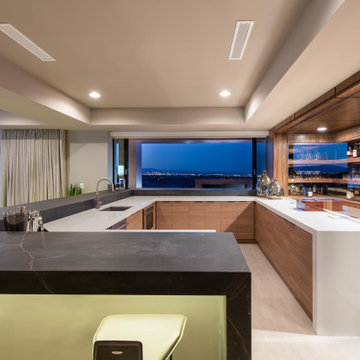
Design ideas for a mid-sized contemporary u-shaped seated home bar in Las Vegas with a drop-in sink, flat-panel cabinets, brown cabinets, granite benchtops, glass sheet splashback, porcelain floors, white floor and black benchtop.
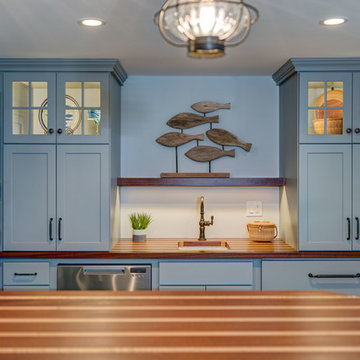
Robert Scott Button
This is an example of a mid-sized beach style galley seated home bar in Boston with an undermount sink, shaker cabinets, blue cabinets, wood benchtops, porcelain floors and grey floor.
This is an example of a mid-sized beach style galley seated home bar in Boston with an undermount sink, shaker cabinets, blue cabinets, wood benchtops, porcelain floors and grey floor.
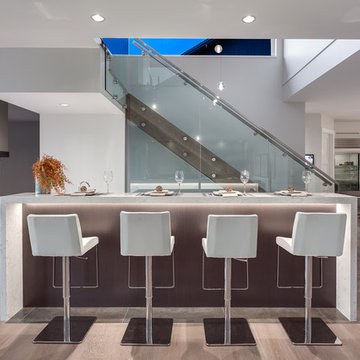
The waterfall counter is the main feature for this bar area. With it being highlighted in strip lighting below, it creates an ambiance while accenting this beautiful bar feature off of the kitchen.
Builder: Hasler Homes
Grey Seated Home Bar Design Ideas
12