Grey Seated Home Bar Design Ideas
Refine by:
Budget
Sort by:Popular Today
141 - 160 of 564 photos
Item 1 of 3
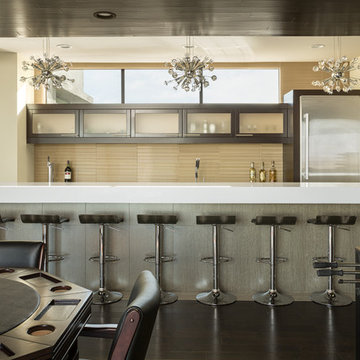
Design ideas for an expansive contemporary galley seated home bar in Las Vegas with glass-front cabinets, dark wood cabinets, beige splashback, dark hardwood floors, brown floor and white benchtop.
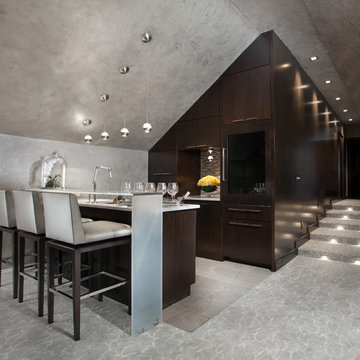
Contemporary seated home bar in New Orleans with an undermount sink, flat-panel cabinets, dark wood cabinets, multi-coloured splashback and mosaic tile splashback.
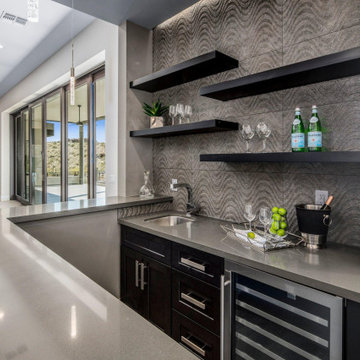
We added counter and shelf accessories plus some bar stools to stage this home bar
Mid-sized modern u-shaped seated home bar in Phoenix.
Mid-sized modern u-shaped seated home bar in Phoenix.
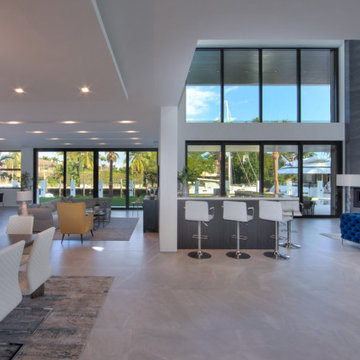
New construction of a 2-story single family residence, approximately 12,000 SF, 6 bedrooms, 6 bathrooms, 1 half bath with a 3 car garage
Design ideas for a modern seated home bar in Miami with flat-panel cabinets.
Design ideas for a modern seated home bar in Miami with flat-panel cabinets.
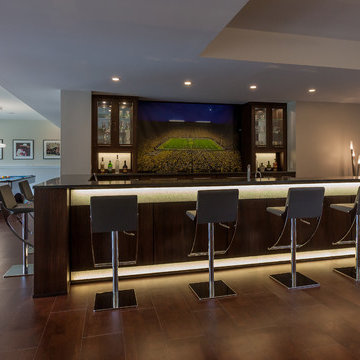
Photo of a large contemporary seated home bar in Detroit with glass-front cabinets and dark wood cabinets.
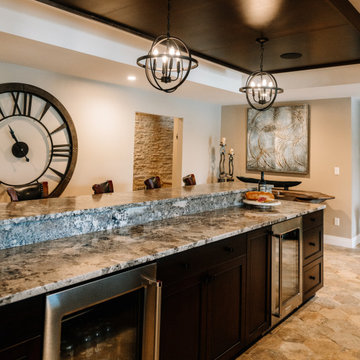
Our clients sought a welcoming remodel for their new home, balancing family and friends, even their cat companions. Durable materials and a neutral design palette ensure comfort, creating a perfect space for everyday living and entertaining.
An inviting entertainment area featuring a spacious home bar with ample seating, illuminated by elegant pendant lights, creates a perfect setting for hosting guests, ensuring a fun and sophisticated atmosphere.
---
Project by Wiles Design Group. Their Cedar Rapids-based design studio serves the entire Midwest, including Iowa City, Dubuque, Davenport, and Waterloo, as well as North Missouri and St. Louis.
For more about Wiles Design Group, see here: https://wilesdesigngroup.com/
To learn more about this project, see here: https://wilesdesigngroup.com/anamosa-iowa-family-home-remodel
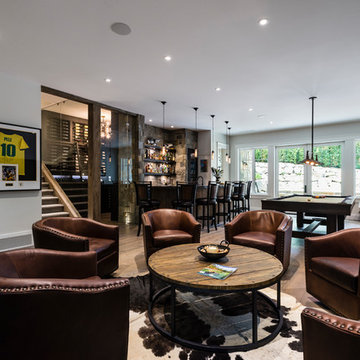
Downstairs the entertainment continues with a wine room, full bar, theatre, and golf simulator. Sound-proofing and Control-4 automation ease comfort and operation, so the media room can be optimized to allow multi-generation entertaining or optimal sports/event venue enjoyment. A bathroom off the social space ensures rambunctious entertainment is contained to the basement… and to top it all off, the room opens onto a landscaped putting green.
photography: Paul Grdina
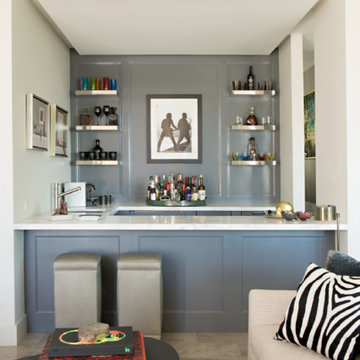
Mid-sized eclectic u-shaped seated home bar in Los Angeles with concrete floors, an undermount sink, recessed-panel cabinets, grey cabinets, grey splashback, beige floor and white benchtop.
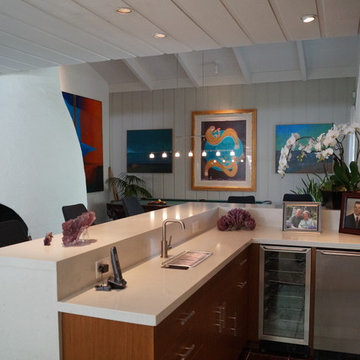
james hernandez
Design ideas for a mid-sized contemporary seated home bar in San Diego with an undermount sink, flat-panel cabinets, medium wood cabinets, porcelain floors and brown floor.
Design ideas for a mid-sized contemporary seated home bar in San Diego with an undermount sink, flat-panel cabinets, medium wood cabinets, porcelain floors and brown floor.
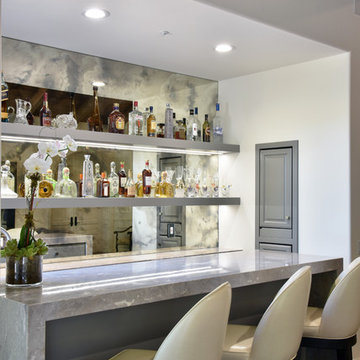
Martin Mann
Inspiration for a mid-sized transitional galley seated home bar in San Diego with an undermount sink, shaker cabinets, grey cabinets, marble benchtops, mirror splashback and dark hardwood floors.
Inspiration for a mid-sized transitional galley seated home bar in San Diego with an undermount sink, shaker cabinets, grey cabinets, marble benchtops, mirror splashback and dark hardwood floors.
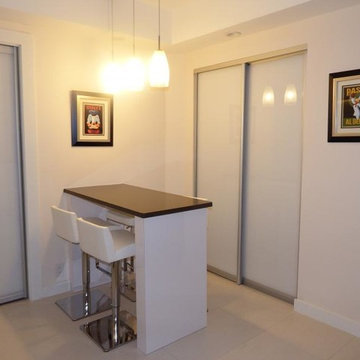
Inspiration for a small seated home bar in Miami with onyx benchtops and ceramic floors.
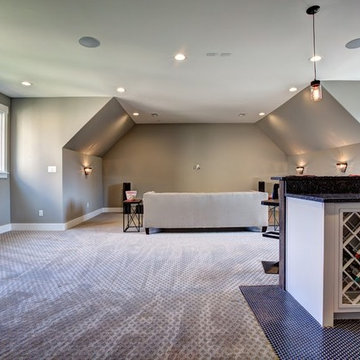
This is an example of a mid-sized transitional galley seated home bar in Other with an undermount sink, shaker cabinets, white cabinets, quartz benchtops, white splashback, subway tile splashback, vinyl floors and blue floor.
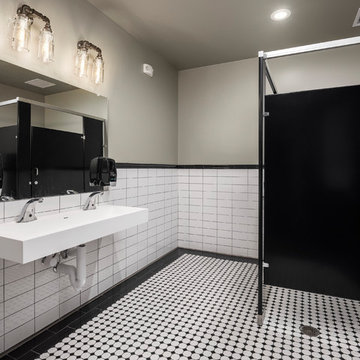
Large industrial l-shaped seated home bar in Phoenix with an integrated sink, flat-panel cabinets, brown cabinets, wood benchtops, black splashback, brick splashback, dark hardwood floors, brown floor and brown benchtop.
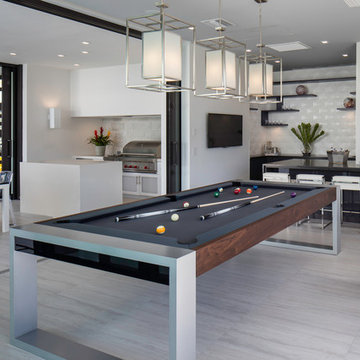
This completed home boasts a HERS index of zero. The most noteworthy energy efficient features are the air tightness of the thermal shell and the use of solar energy. Using a 17.1 kW Photovoltaic system and Tesla Powerwall, the solar system provides approximately 100% of the annual electrical energy needs. In addition, an innovative “pod” floor plan design allows each separate pod to be closed off for minimal HVAC use when unused.
A Grand ARDA for Green Design goes to
Phil Kean Design Group
Designer: Phil Kean Design Group
From: Winter Park, Florida
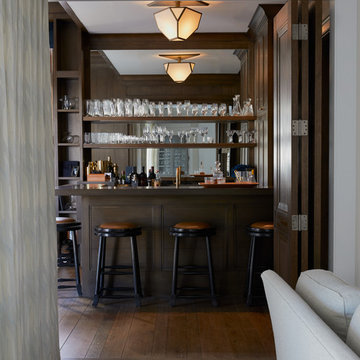
This is an example of a beach style seated home bar in New York with open cabinets, dark wood cabinets, mirror splashback, dark hardwood floors, brown floor and brown benchtop.
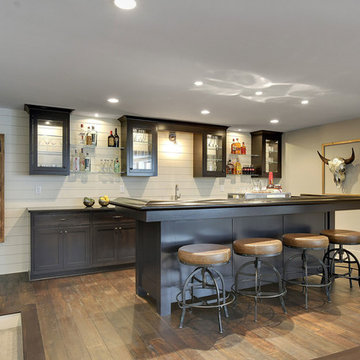
This is an example of a large contemporary single-wall seated home bar in Minneapolis with an undermount sink, dark wood cabinets, white splashback, dark hardwood floors and recessed-panel cabinets.
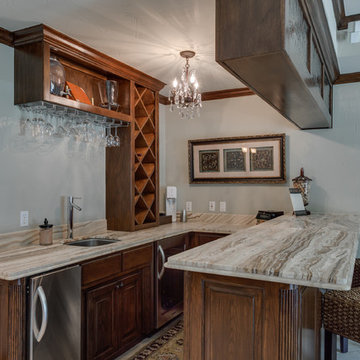
Epic Foto Group
Wine room with built in cabinets and bar, family seating with fireplace, game table and small bath.
Design ideas for a large traditional galley seated home bar in Dallas with an undermount sink, glass-front cabinets, dark wood cabinets, granite benchtops, porcelain floors, beige floor and beige benchtop.
Design ideas for a large traditional galley seated home bar in Dallas with an undermount sink, glass-front cabinets, dark wood cabinets, granite benchtops, porcelain floors, beige floor and beige benchtop.
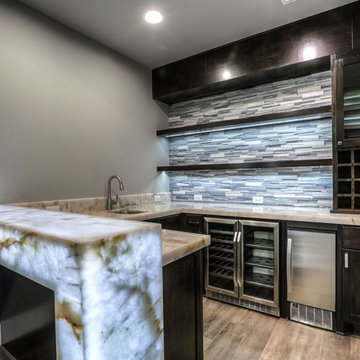
Design ideas for a mid-sized transitional l-shaped seated home bar in Houston with an undermount sink, shaker cabinets, dark wood cabinets, quartz benchtops, grey splashback, mosaic tile splashback, light hardwood floors and brown floor.
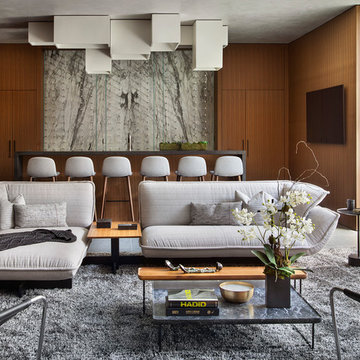
Mid Century Modern,
Mid Century Modern, Aspen, Landmark property Renovation, B&B Italia Table, Nancy Lovendahl, 1Friday CPA Floor Coverings, Cassina,tudio Como, Kaegebein Fine Homebuilding
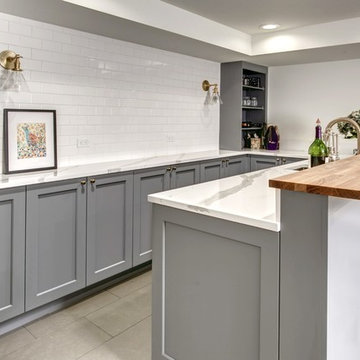
Photo of a large country u-shaped seated home bar in Seattle with an undermount sink, shaker cabinets, grey cabinets, quartzite benchtops, white splashback, subway tile splashback, porcelain floors and beige floor.
Grey Seated Home Bar Design Ideas
8