Grey Seated Home Bar Design Ideas
Refine by:
Budget
Sort by:Popular Today
81 - 100 of 564 photos
Item 1 of 3
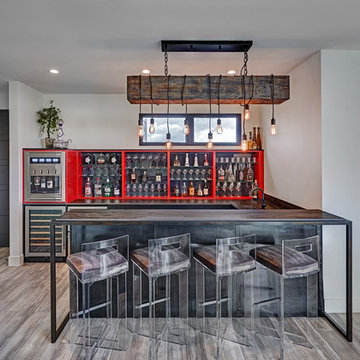
In this luxurious Serrano home, a mixture of matte glass and glossy laminate cabinetry plays off the industrial metal frames suspended from the dramatically tall ceilings. Custom frameless glass encloses a wine room, complete with flooring made from wine barrels. Continuing the theme, the back kitchen expands the function of the kitchen including a wine station by Dacor.
In the powder bathroom, the lipstick red cabinet floats within this rustic Hollywood glam inspired space. Wood floor material was designed to go up the wall for an emphasis on height.
The upstairs bar/lounge is the perfect spot to hang out and watch the game. Or take a look out on the Serrano golf course. A custom steel raised bar is finished with Dekton trillium countertops for durability and industrial flair. The same lipstick red from the bathroom is brought into the bar space adding a dynamic spice to the space, and tying the two spaces together.
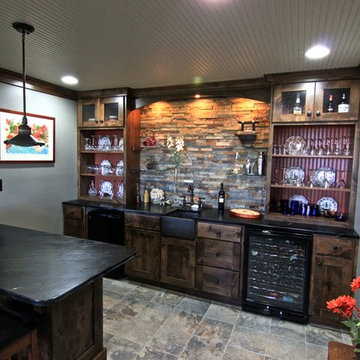
Design ideas for a mid-sized transitional seated home bar in Minneapolis with an undermount sink, shaker cabinets, dark wood cabinets, multi-coloured splashback, slate splashback, slate floors and brown floor.
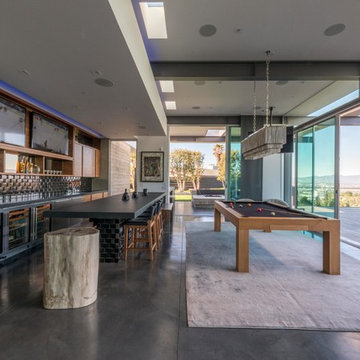
Joshua White
Contemporary galley seated home bar in Los Angeles with open cabinets, medium wood cabinets and grey floor.
Contemporary galley seated home bar in Los Angeles with open cabinets, medium wood cabinets and grey floor.

Inspiration for a large contemporary galley seated home bar in San Francisco with flat-panel cabinets, grey cabinets, brown splashback, timber splashback, beige floor and brown benchtop.
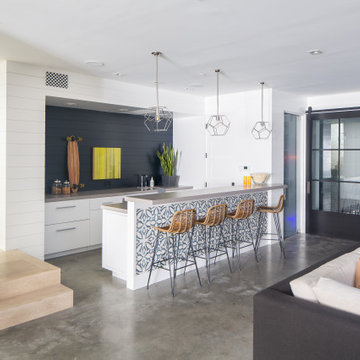
Design ideas for a large beach style single-wall seated home bar in Orange County with concrete floors, grey floor, flat-panel cabinets, white cabinets, blue splashback, timber splashback and grey benchtop.
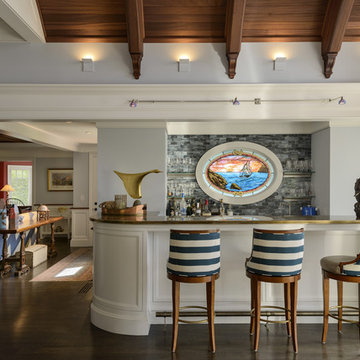
Rob Karosis
Design ideas for an expansive beach style seated home bar in Boston with dark hardwood floors, an undermount sink, white cabinets, marble benchtops, blue splashback and glass tile splashback.
Design ideas for an expansive beach style seated home bar in Boston with dark hardwood floors, an undermount sink, white cabinets, marble benchtops, blue splashback and glass tile splashback.
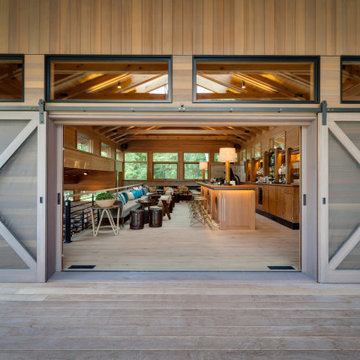
The owners requested a Private Resort that catered to their love for entertaining friends and family, a place where 2 people would feel just as comfortable as 42. Located on the western edge of a Wisconsin lake, the site provides a range of natural ecosystems from forest to prairie to water, allowing the building to have a more complex relationship with the lake - not merely creating large unencumbered views in that direction. The gently sloping site to the lake is atypical in many ways to most lakeside lots - as its main trajectory is not directly to the lake views - allowing for focus to be pushed in other directions such as a courtyard and into a nearby forest.
The biggest challenge was accommodating the large scale gathering spaces, while not overwhelming the natural setting with a single massive structure. Our solution was found in breaking down the scale of the project into digestible pieces and organizing them in a Camp-like collection of elements:
- Main Lodge: Providing the proper entry to the Camp and a Mess Hall
- Bunk House: A communal sleeping area and social space.
- Party Barn: An entertainment facility that opens directly on to a swimming pool & outdoor room.
- Guest Cottages: A series of smaller guest quarters.
- Private Quarters: The owners private space that directly links to the Main Lodge.
These elements are joined by a series green roof connectors, that merge with the landscape and allow the out buildings to retain their own identity. This Camp feel was further magnified through the materiality - specifically the use of Doug Fir, creating a modern Northwoods setting that is warm and inviting. The use of local limestone and poured concrete walls ground the buildings to the sloping site and serve as a cradle for the wood volumes that rest gently on them. The connections between these materials provided an opportunity to add a delicate reading to the spaces and re-enforce the camp aesthetic.
The oscillation between large communal spaces and private, intimate zones is explored on the interior and in the outdoor rooms. From the large courtyard to the private balcony - accommodating a variety of opportunities to engage the landscape was at the heart of the concept.
Overview
Chenequa, WI
Size
Total Finished Area: 9,543 sf
Completion Date
May 2013
Services
Architecture, Landscape Architecture, Interior Design
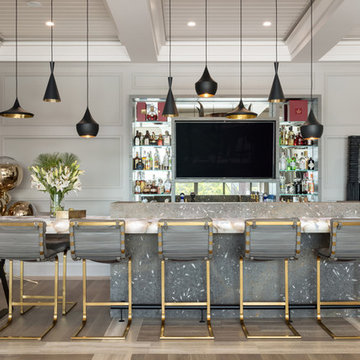
Photo of a beach style seated home bar in Tampa with open cabinets, multi-coloured floor and multi-coloured benchtop.
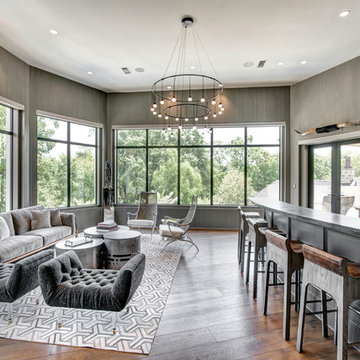
Design ideas for a transitional u-shaped seated home bar in Houston with recessed-panel cabinets, grey cabinets, grey splashback, medium hardwood floors, brown floor and grey benchtop.
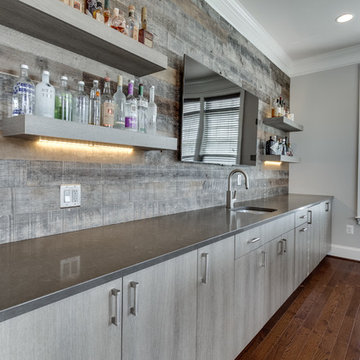
Designed at Reico Kitchen & Bath in Chantilly, VA this modern wet bar design features kitchen cabinets from Ultracraft Cabinetry in the door style Metropolis in the Argent Oak Vertical Grain finish. Bar countertops are engineered quartz in the color Pietra Gray from Caesarstone. The bar area also features lighted brackets from Luiere. Photos courtesy of BTW Images LLC.
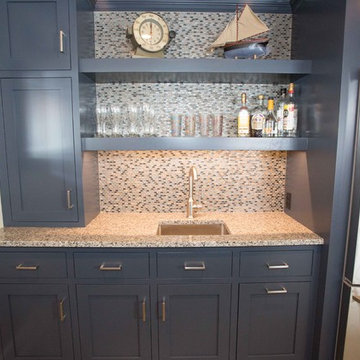
Inspiration for a mid-sized transitional galley seated home bar in San Diego with recessed-panel cabinets, blue cabinets, granite benchtops, multi-coloured splashback, mosaic tile splashback and an undermount sink.
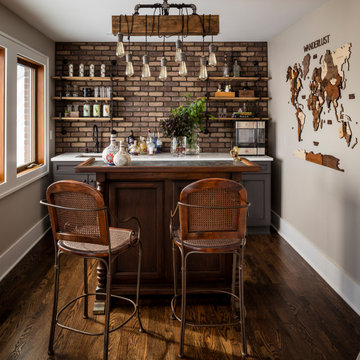
Design ideas for a traditional galley seated home bar in Seattle with an undermount sink, recessed-panel cabinets, grey cabinets, quartz benchtops, brick splashback, dark hardwood floors, brown floor, white benchtop and brown splashback.
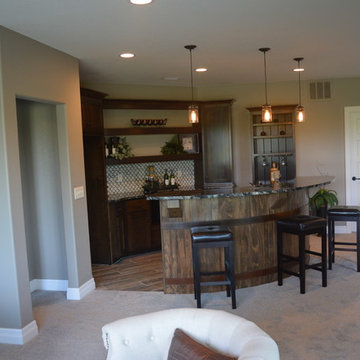
Inspiration for a large traditional galley seated home bar in Wichita with shaker cabinets, dark wood cabinets, granite benchtops, white splashback, mosaic tile splashback and light hardwood floors.

This is an example of a country galley seated home bar in Minneapolis with an undermount sink, glass-front cabinets, brown cabinets, grey splashback, medium hardwood floors, brown floor and black benchtop.
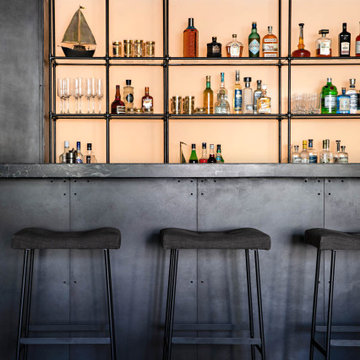
Photo of a beach style seated home bar in San Diego with marble benchtops and black benchtop.
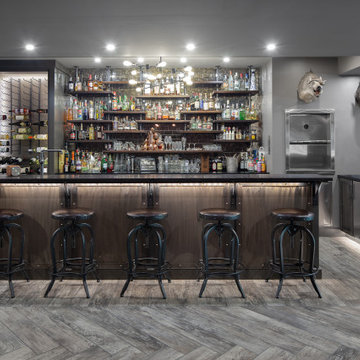
Design ideas for a large industrial galley seated home bar in Other with granite benchtops, glass tile splashback, medium hardwood floors, grey floor, shaker cabinets, dark wood cabinets and black benchtop.
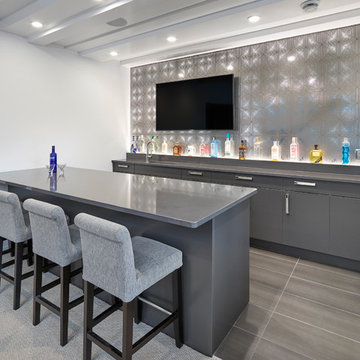
This is an example of a large galley seated home bar in Edmonton with an undermount sink, flat-panel cabinets, grey cabinets, quartz benchtops, grey splashback, porcelain floors, grey floor and grey benchtop.
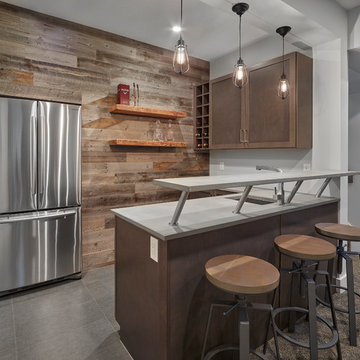
This is a warm and inviting area to entertain. This basement bar boasts this wood feature wall with flush mount fridge.
Mid-sized transitional l-shaped seated home bar in Edmonton with an undermount sink, quartz benchtops, ceramic floors, grey benchtop, shaker cabinets, dark wood cabinets and grey floor.
Mid-sized transitional l-shaped seated home bar in Edmonton with an undermount sink, quartz benchtops, ceramic floors, grey benchtop, shaker cabinets, dark wood cabinets and grey floor.
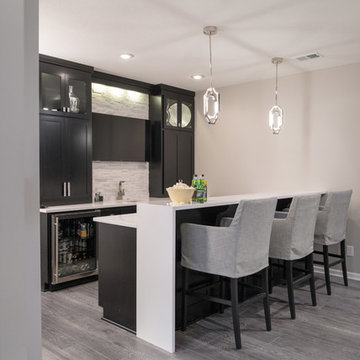
The client wanted a stunning bar with room for a large TV and closed shelving to hide any messes. We lined the back of the bar with the same ledger stone on the TV/Fireplace wall and added accent lighting to rake across the tile. Additionally we used a white Cambria countertop and did a waterfall outside edge on the raised bar.
Photo: Matt Kocoureck
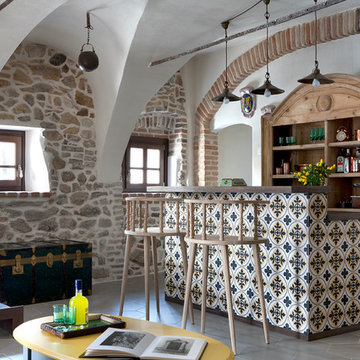
Francesco Bolis
Photo of a mid-sized mediterranean single-wall seated home bar with medium wood cabinets, wood benchtops, ceramic floors, grey floor and brown benchtop.
Photo of a mid-sized mediterranean single-wall seated home bar with medium wood cabinets, wood benchtops, ceramic floors, grey floor and brown benchtop.
Grey Seated Home Bar Design Ideas
5