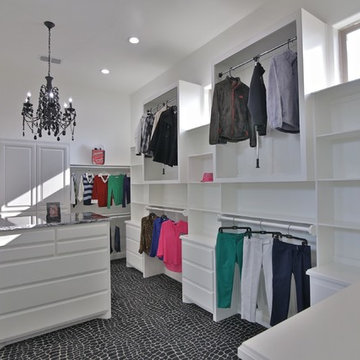Grey Storage and Wardrobe Design Ideas
Refine by:
Budget
Sort by:Popular Today
221 - 240 of 548 photos
Item 1 of 3
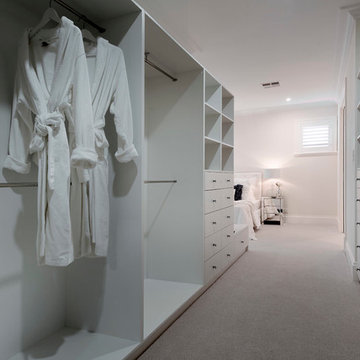
The unassuming street presence of this custom build masks a cleverly designed family home with contemporary styling & a long list of stunning appointments.
Located on a large 1477sqm block in a quiet, Plane tree-lined street, this split level home has expansive open plan living and dining extending through to a covered timber-lined alfresco area by way of full width glass sliding doors. The north facing rear aspect floods the home with sunlight all year round and the above ground concrete swimming pool finished with mosaic tiles makes a striking visual statement.
The large modern kitchen is a chefs delight, with stone benches and cupboards stretching back to the laundry, a scullery and large island bench with dining area at one end and a recessed, decorative, pressed tin feature on the ceiling directly above. The spacious and highly functional laundry has extensive storage space provides direct access to the drying court.
The main living and dining areas are separated by a mirror clad, double-sided fireplace providing warmth, decoration and a lively atmosphere of illumination. This home that features high quality finishes and materials and some modern day design surprises. Energy efficiency, entertainment, family and recreational needs are all provided for in abundance.
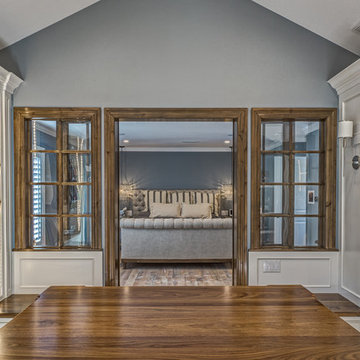
Teri Fotheringham Photography
Expansive transitional gender-neutral dressing room in Denver with beaded inset cabinets, white cabinets and light hardwood floors.
Expansive transitional gender-neutral dressing room in Denver with beaded inset cabinets, white cabinets and light hardwood floors.
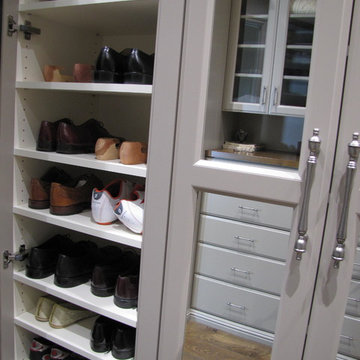
Custom designed and painted gentleman's closet in a new beautiful home in the Sonoma hills includes much needed enclosed clothes hanging, shoe shelving, belt and tie drawers. Custom painted a stone gray with oak counter top to match the floors.
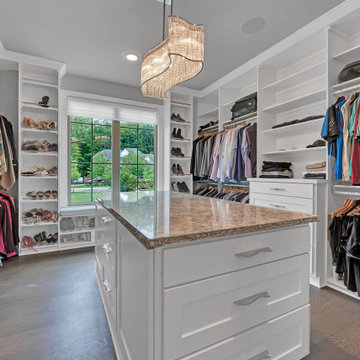
Master Suite. This nest of luxury features a spacious master bedroom, incredible master bathroom, gigantic closet complete with an island, and direct access to the outdoor living space.
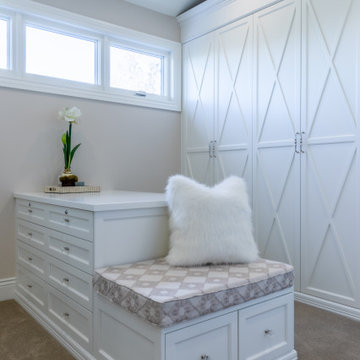
The ultimate master closet! Custom cabinetry with X detailng, Island with bench seating and chandelier.
Inspiration for a large traditional gender-neutral walk-in wardrobe in Denver with carpet.
Inspiration for a large traditional gender-neutral walk-in wardrobe in Denver with carpet.
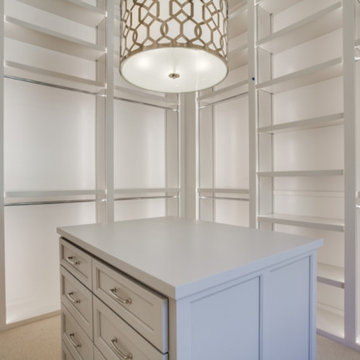
Beautiful master closet with packing island, soaring ceiling, custom built fully adjustable shelving, model home, Shelving lights, chandelier in master closet
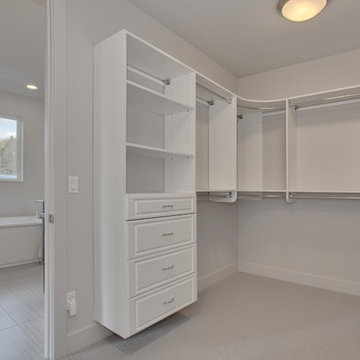
Soundview Photography
Design ideas for a contemporary gender-neutral walk-in wardrobe in Seattle with white cabinets and carpet.
Design ideas for a contemporary gender-neutral walk-in wardrobe in Seattle with white cabinets and carpet.
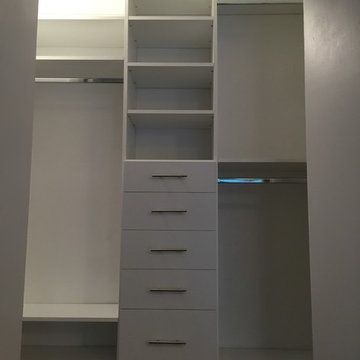
Carlos Class
This is an example of a mid-sized modern gender-neutral built-in wardrobe in New York with flat-panel cabinets, white cabinets and dark hardwood floors.
This is an example of a mid-sized modern gender-neutral built-in wardrobe in New York with flat-panel cabinets, white cabinets and dark hardwood floors.
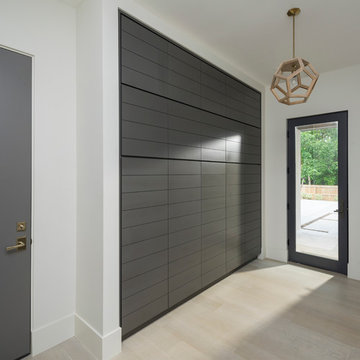
Photos: Josh Caldwell
This is an example of a large contemporary gender-neutral dressing room in Salt Lake City with flat-panel cabinets, black cabinets and light hardwood floors.
This is an example of a large contemporary gender-neutral dressing room in Salt Lake City with flat-panel cabinets, black cabinets and light hardwood floors.
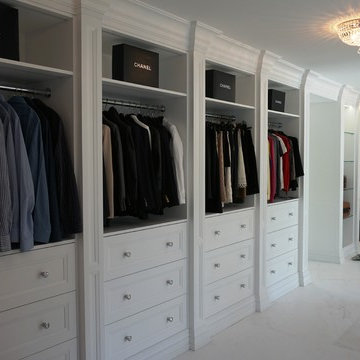
Transilvania Kitchens
Design ideas for an expansive transitional dressing room in Toronto with recessed-panel cabinets, white cabinets and marble floors.
Design ideas for an expansive transitional dressing room in Toronto with recessed-panel cabinets, white cabinets and marble floors.
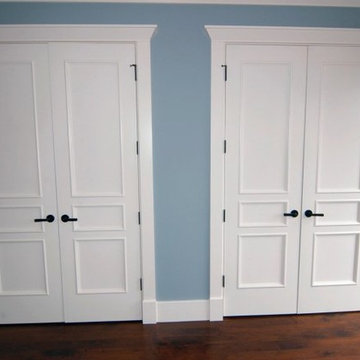
MATERIALS/ FLOOR: Walnut floor/ WALL: Smooth Walls / LIGHTS: Can lights on ceiling / CEILING: Box beam ceiling, that is resting on top of a smooth ceiling/ TRIM: Crown Molding, box beam ceiling, window casing, and base board/ OTHER: There is a small mirror to see yourself while in the closet
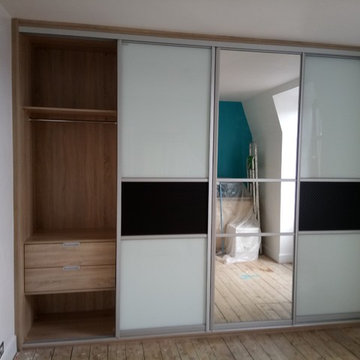
4 door wardrobe with slanted door in white and black glass with one mirror door with shelving and hanging space
Inspiration for a large modern gender-neutral built-in wardrobe with glass-front cabinets and black cabinets.
Inspiration for a large modern gender-neutral built-in wardrobe with glass-front cabinets and black cabinets.
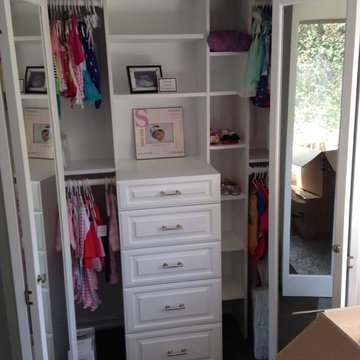
custom build kids closet with drawers, shelves mirrored bifold doors
Photo of a small contemporary gender-neutral built-in wardrobe in Orange County with raised-panel cabinets, white cabinets and carpet.
Photo of a small contemporary gender-neutral built-in wardrobe in Orange County with raised-panel cabinets, white cabinets and carpet.
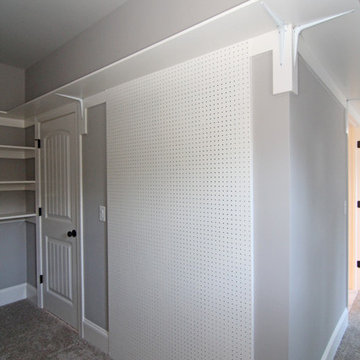
Wall for jewelry storage. Designer walk in closet ideas.
Expansive traditional gender-neutral walk-in wardrobe in Raleigh with open cabinets, white cabinets and carpet.
Expansive traditional gender-neutral walk-in wardrobe in Raleigh with open cabinets, white cabinets and carpet.
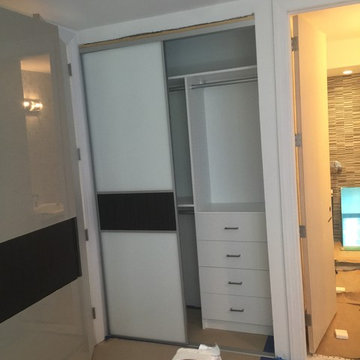
Carlos Class
Photo of a large transitional gender-neutral built-in wardrobe in New York with light hardwood floors.
Photo of a large transitional gender-neutral built-in wardrobe in New York with light hardwood floors.
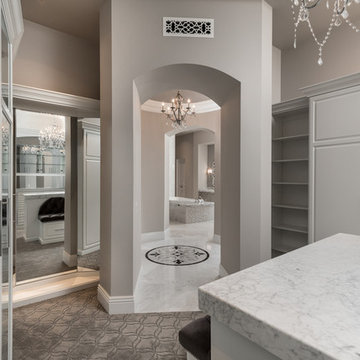
We can't get enough of this marble floor with a custom tile mosaic! A hallway medallion that you will not find anywhere else!
Design ideas for an expansive mediterranean gender-neutral dressing room in Phoenix with recessed-panel cabinets, white cabinets, carpet and grey floor.
Design ideas for an expansive mediterranean gender-neutral dressing room in Phoenix with recessed-panel cabinets, white cabinets, carpet and grey floor.
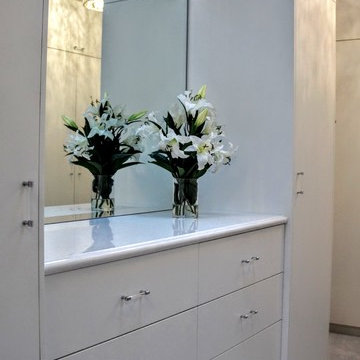
Deziner Tonie
LuvZDezin Construction Services
Design ideas for an expansive contemporary gender-neutral walk-in wardrobe in Miami with flat-panel cabinets, white cabinets and carpet.
Design ideas for an expansive contemporary gender-neutral walk-in wardrobe in Miami with flat-panel cabinets, white cabinets and carpet.
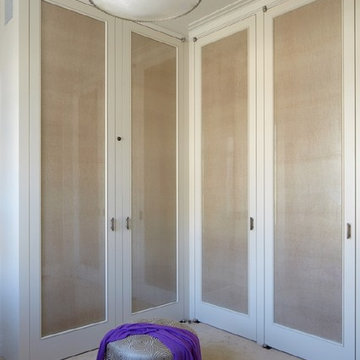
Master dressing closet millwork with pivot hinges - integrated glass fabric panel with bead detail
Design ideas for a large traditional women's dressing room in New York with glass-front cabinets, white cabinets and carpet.
Design ideas for a large traditional women's dressing room in New York with glass-front cabinets, white cabinets and carpet.
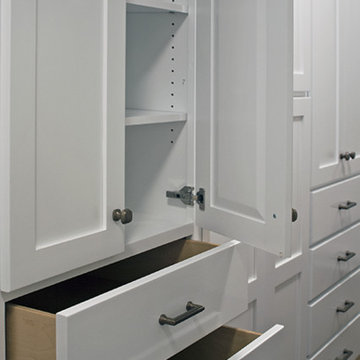
Designed like a custom cabinet these his and her wardrobes add essential storage to this master closet.
Inspiration for a traditional storage and wardrobe in Other.
Inspiration for a traditional storage and wardrobe in Other.
Grey Storage and Wardrobe Design Ideas
12
