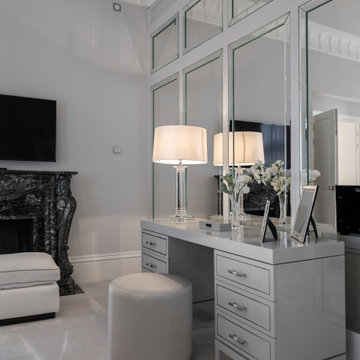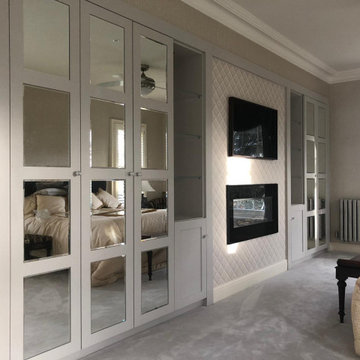Grey Storage and Wardrobe Design Ideas
Refine by:
Budget
Sort by:Popular Today
241 - 260 of 548 photos
Item 1 of 3
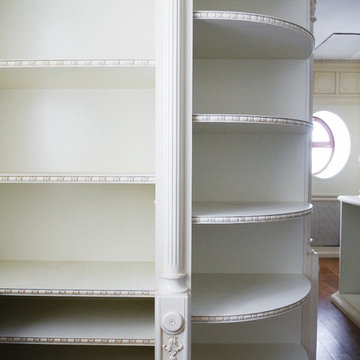
Размер помещения 45 м.кв. высотой в 3,2 метра, так же две тумбы включены в стоимость. Гардеробная выполненная по пожеланиям заказчика, в классическом стиле с резными элементами, декоративными пилястрами , филенчатыми фасадами, резным молдингом, опорами под пилястры. Так же присутствуют встроенные пантографы и LED подсветка гардероба, профильный карниз и цоколь.
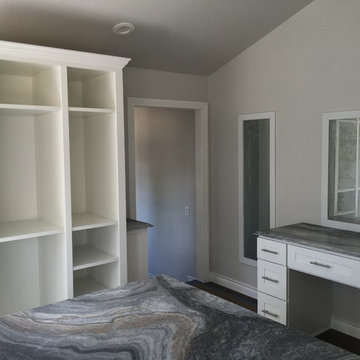
Custom master closet. Hand built built-ins, all rest is cabinetry. Hand built bench, leathered granite.
Design ideas for a mid-sized traditional storage and wardrobe in Denver with white cabinets.
Design ideas for a mid-sized traditional storage and wardrobe in Denver with white cabinets.
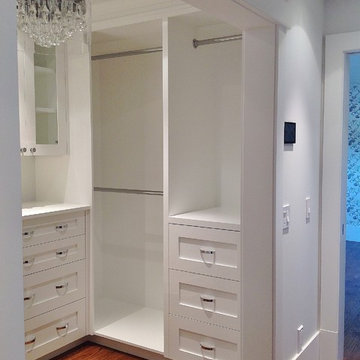
This young, family-centered couple had the budget to allow them to choose luxurious finishes for their custom new-build. With a mix of vintage and modern styles, strong gestures, and a study of blue and white throughout, we were able to create a harmonious, warm and cozy ambiance.
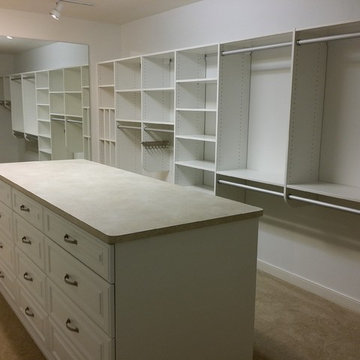
This extra large walk in closet id perfectly suited for a 90" x 32" island, with 12 drawers and on the opposite side, 10 open shoe shelves. Massive amounts of double hanging, medium hanging and tall hanging space, and cubbies for purse storage. At the end of the island is a 26" x 24" bench seat which conceals a built in safe.
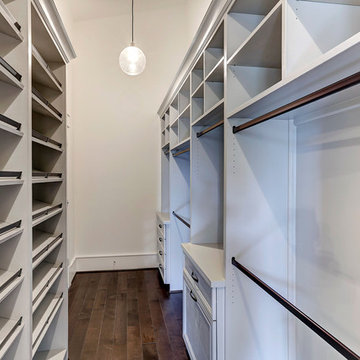
Large traditional gender-neutral walk-in wardrobe in DC Metro with open cabinets, dark hardwood floors and grey cabinets.
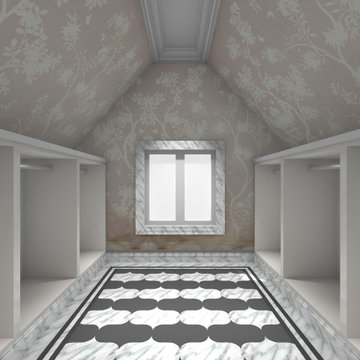
Large traditional gender-neutral walk-in wardrobe in Seattle with raised-panel cabinets, white cabinets, marble floors and multi-coloured floor.
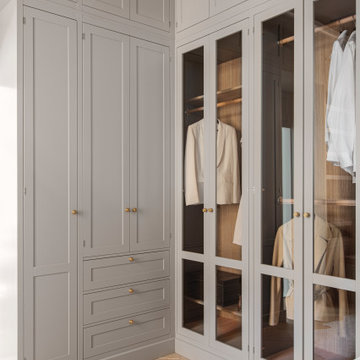
Design ideas for a mid-sized traditional gender-neutral dressing room in Copenhagen with grey cabinets.
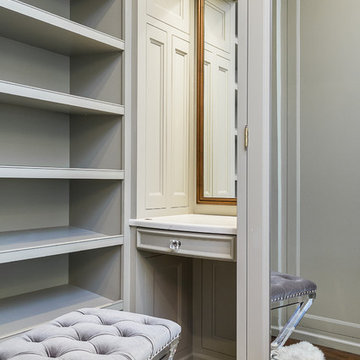
Lavish and organized luxury enhances the fine art of dressing while providing a place for everything. The cabinetry in this vestiaire was custom designed and hand crafted by Dennis Bracken of Dennisbilt Custom Cabinetry & Design with interior design executed by Interor Directions by Susan Prestia. The 108 year old home was inspiration for a timeless and classic design wiile contemporary features provide balance and sophistication. Local artists Johnathan Adams Photography and Corbin Bronze Sculptures add a touch of class and beauty.
Cabinetry features inset door and drawer fronts with exposed solid brass finial hinges. The armoire style built-ins are Maple painted with Sherwin Williams Dorian Gray with brushed brass handles. Solid Walnut island features a Cambria quartz countertop, glass knobs, and brass pulls. Custom designed 6 piece crown molding package. Vanity seating area features a velvet jewelry tray in the drawer and custom cosmetic caddy that pops out with a touch, Walnut mirror frame, and Cambria quartz top. Recessed LED lighing and beautiful contemporary chandelier. Hardwood floors are original to the home.
Environmentally friendly room! All wood in cabinetry is formaldehyde-free FSC certified as coming from sustainibly managed forests. Wall covering is a commercial grade vinyl made from recycled plastic bottles. No or Low VOC paints and stains. LED lighting and Greenguard certified Cambria quartz countertops. Adding to the eco footprint, all artists and craftsmen were local within a 50 mile radius.
Brynn Burns Photography
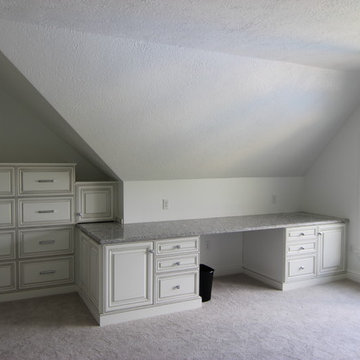
Large traditional dressing room in Other with raised-panel cabinets and white cabinets.
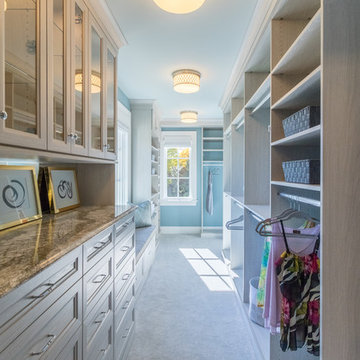
Photography by Chase Vogt
Designed by KSID Studio and Angela Parker
Inspiration for a large traditional women's walk-in wardrobe in Minneapolis with recessed-panel cabinets, light wood cabinets, carpet and grey floor.
Inspiration for a large traditional women's walk-in wardrobe in Minneapolis with recessed-panel cabinets, light wood cabinets, carpet and grey floor.
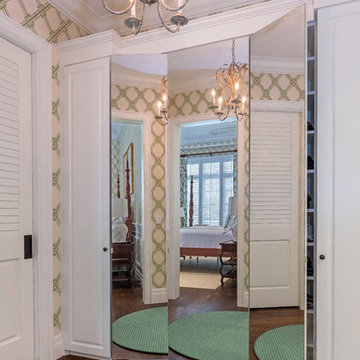
Ron Rosenzweig
Design ideas for a large traditional gender-neutral dressing room in Other with recessed-panel cabinets, white cabinets, dark hardwood floors and brown floor.
Design ideas for a large traditional gender-neutral dressing room in Other with recessed-panel cabinets, white cabinets, dark hardwood floors and brown floor.
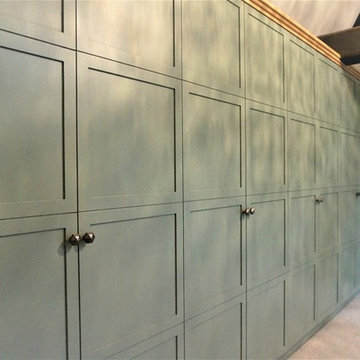
Our experience was employed for this project to execute the remodelling and refit of a dressing room and bathroom in Sevenoaks.
Designing and remodelling this beautiful Oast house had a few difficult challenges to overcome. We had to start from scratch, taking rooms back to a shell. We started by reinforcing the floor with the guidance of a structural engineer. We then re-formed and reshaped all the rooms on the left wing of the house. We rewired, replumbed and relocated the soil stack before we could start putting in all the beautiful fixtures and fittings.
We designed the fitted wardrobes for the dressing room, and incorporated a secret door leading through to the master en-suite bathroom.
In the bathroom, we used Bronze taps and accessories to great effect in this rustic chic scheme. The chalky green blue walls create a harmonious space to unwind, juxtaposed with the stunning parquet tiled floor with botanical features added to dress the beams.
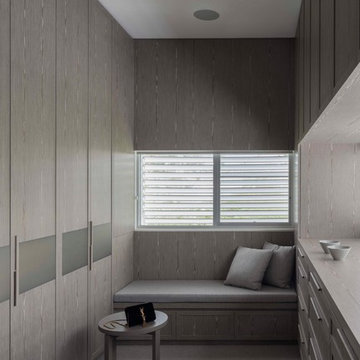
Photography: Nicholas Watt
Mid-sized contemporary women's walk-in wardrobe in Sydney with recessed-panel cabinets, medium wood cabinets, carpet and grey floor.
Mid-sized contemporary women's walk-in wardrobe in Sydney with recessed-panel cabinets, medium wood cabinets, carpet and grey floor.
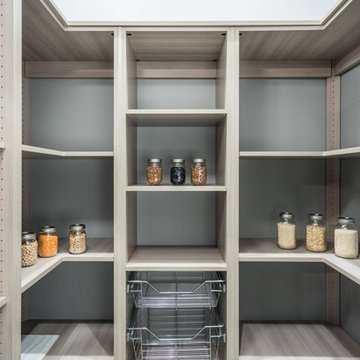
The Modern Home has a walk-in pantry with space for all best snacks!
Inspiration for an expansive modern gender-neutral walk-in wardrobe in Phoenix with flat-panel cabinets, light wood cabinets, porcelain floors and beige floor.
Inspiration for an expansive modern gender-neutral walk-in wardrobe in Phoenix with flat-panel cabinets, light wood cabinets, porcelain floors and beige floor.
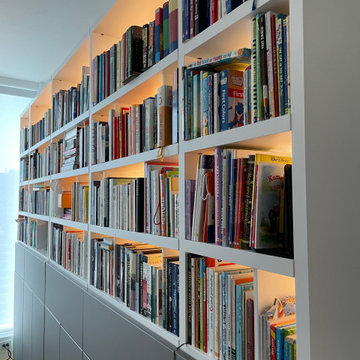
We designed all the upgrade for this amazing unit at OneWestEnd Residences Tower.
We designed all the closet in all the bedrooms, including the upgrade with an addition built-in wardrobe in the master bedroom and at the entrance.
Clients wanted also an additional bookshelf in one of the bedrooms, for all is collection and for additional storage for personal documents
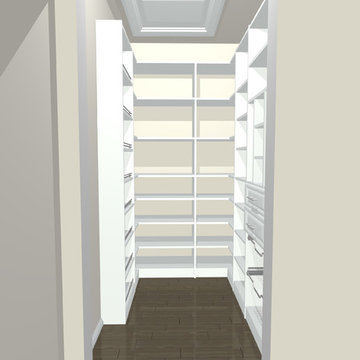
Carlos Class
Design ideas for a mid-sized contemporary gender-neutral walk-in wardrobe in New York with shaker cabinets, white cabinets and dark hardwood floors.
Design ideas for a mid-sized contemporary gender-neutral walk-in wardrobe in New York with shaker cabinets, white cabinets and dark hardwood floors.
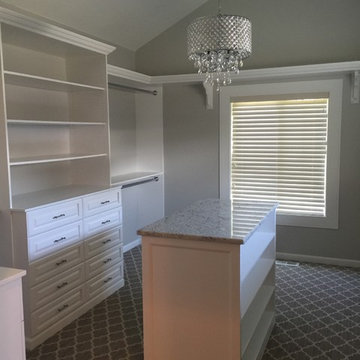
Walk - in closet with center shoe island
Large traditional walk-in wardrobe in Boise with raised-panel cabinets, white cabinets, carpet and grey floor.
Large traditional walk-in wardrobe in Boise with raised-panel cabinets, white cabinets, carpet and grey floor.
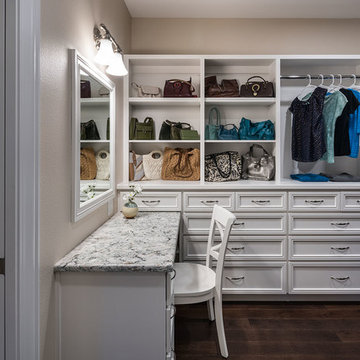
The master bedroom walk-in closet has a vanity mirror and table to get ready for the day and tons of storage.
KuDa Photography
Photo of a large arts and crafts gender-neutral dressing room in Other with recessed-panel cabinets, white cabinets, dark hardwood floors and brown floor.
Photo of a large arts and crafts gender-neutral dressing room in Other with recessed-panel cabinets, white cabinets, dark hardwood floors and brown floor.
Grey Storage and Wardrobe Design Ideas
13
