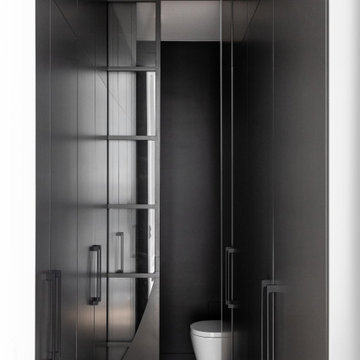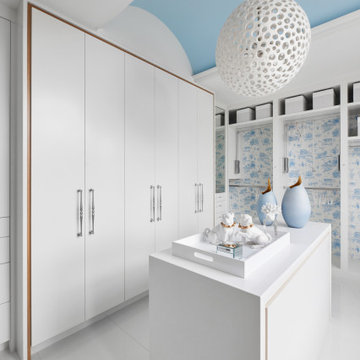Grey Storage and Wardrobe Design Ideas
Refine by:
Budget
Sort by:Popular Today
161 - 180 of 547 photos
Item 1 of 3
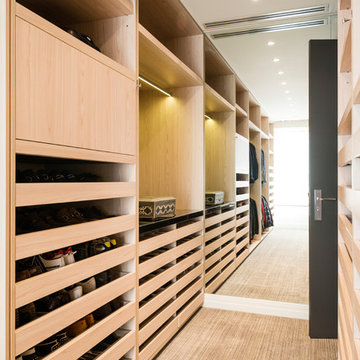
Wide drawers and shelves offer expansive storage that is neatly tucked out of view providing a neat and organised walk in robe.
This is an example of a mid-sized modern gender-neutral walk-in wardrobe in Melbourne with light wood cabinets and carpet.
This is an example of a mid-sized modern gender-neutral walk-in wardrobe in Melbourne with light wood cabinets and carpet.
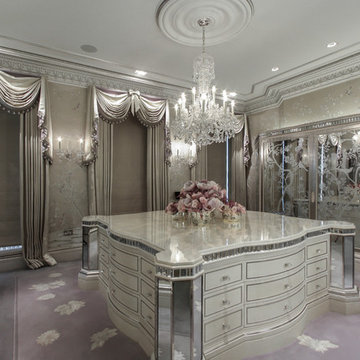
A Chinoise detailed dressing room with hand painted hand stitched silk wallpaper, hand engraved mirror panels, underlit stone centre console, custom carpet design and platinum gilded plasterwork.
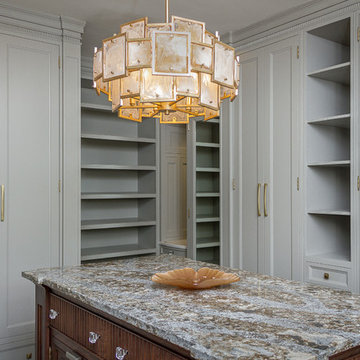
Lavish and organized luxury enhances the fine art of dressing while providing a place for everything. The cabinetry in this vestiaire was custom designed and hand crafted by Dennis Bracken of Dennisbilt Custom Cabinetry & Design with interior design executed by Interor Directions by Susan Prestia. The 108 year old home was inspiration for a timeless and classic design wiile contemporary features provide balance and sophistication. Local artists Johnathan Adams Photography and Corbin Bronze Sculptures add a touch of class and beauty.
Cabinetry features inset door and drawer fronts with exposed solid brass finial hinges. The armoire style built-ins are Maple painted with Sherwin Williams Dorian Gray with brushed brass handles. Solid Walnut island features a Cambria quartz countertop, glass knobs, and brass pulls. Custom designed 6 piece crown molding package. Vanity seating area features a velvet jewelry tray in the drawer and custom cosmetic caddy that pops out with a touch, Walnut mirror frame, and Cambria quartz top. Recessed LED lighing and beautiful contemporary chandelier. Hardwood floors are original to the home.
Environmentally friendly room! All wood in cabinetry is formaldehyde-free FSC certified as coming from sustainibly managed forests. Wall covering is a commercial grade vinyl made from recycled plastic bottles. No or Low VOC paints and stains. LED lighting and Greenguard certified Cambria quartz countertops. Adding to the eco footprint, all artists and craftsmen were local within a 50 mile radius.
Brynn Burns Photography
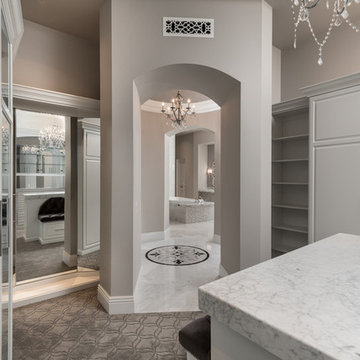
We love this master closet's white cabinetry and marble floor tile leading into. Adorned with beautiful clear crystal chandelier.
This is an example of a large mediterranean women's dressing room in Phoenix with glass-front cabinets, white cabinets, carpet and grey floor.
This is an example of a large mediterranean women's dressing room in Phoenix with glass-front cabinets, white cabinets, carpet and grey floor.
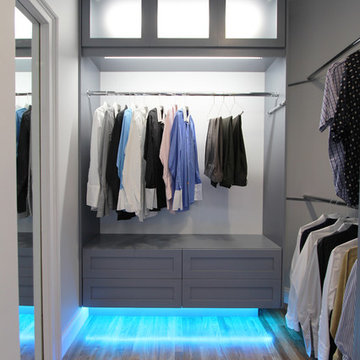
The new design of the closet allowed for more efficient and beautiful space. Custom cabinets gave room for hanging and folded clothes. Custom shoe cabinet created more efficient shoe storage. Atlanta closet
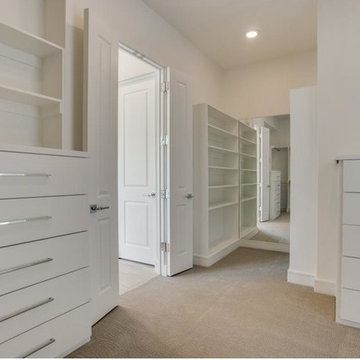
Located steps from the Katy Trail, 3509 Edgewater Street is a 3-story modern townhouse built by Robert Elliott Custom Homes. High-end finishes characterize this 3-bedroom, 3-bath residence complete with a 2-car garage. The first floor includes an office with backyard access, as well as a guest space and abundant storage. On the second floor, an expansive kitchen – featuring marble countertops and a waterfall island – flows into an open-concept living room with a bar area for seamless entertaining. A gas fireplace centers the living room, which opens up to a balcony with glass railing. The second floor also features an additional bedroom that shines with natural light from the oversized windows found throughout the home. The master suite, located on the third floor, offers ample privacy and generous space for relaxing. an on-suite laundry room, complete with a sink , connects with the spacious master bathroom and closet. In the master suite sitting area, a spiral staircase provides rooftop access where one can enjoy stunning views of Downtown Dallas – illustrating Edgewater is urban living at its finest.
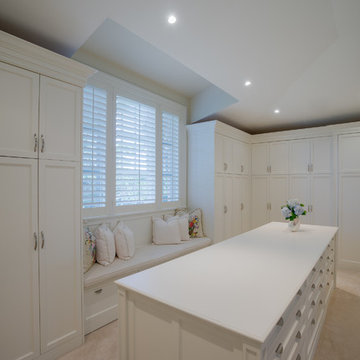
This is an example of an expansive transitional gender-neutral walk-in wardrobe in Miami with white cabinets, carpet and recessed-panel cabinets.
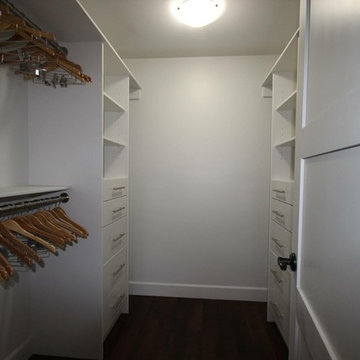
Andi Hook
Photo of a mid-sized traditional gender-neutral walk-in wardrobe in Vancouver with open cabinets, white cabinets and dark hardwood floors.
Photo of a mid-sized traditional gender-neutral walk-in wardrobe in Vancouver with open cabinets, white cabinets and dark hardwood floors.
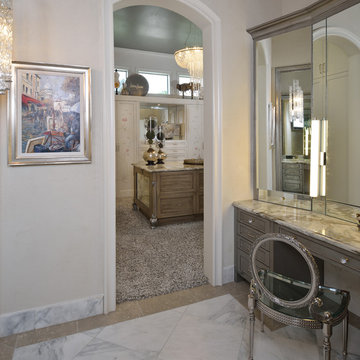
Miro Dvorscak
Peterson Homebuilders, Inc.
Vining Design Associates
Inspiration for an expansive eclectic women's dressing room in Houston with recessed-panel cabinets, white cabinets, carpet and grey floor.
Inspiration for an expansive eclectic women's dressing room in Houston with recessed-panel cabinets, white cabinets, carpet and grey floor.
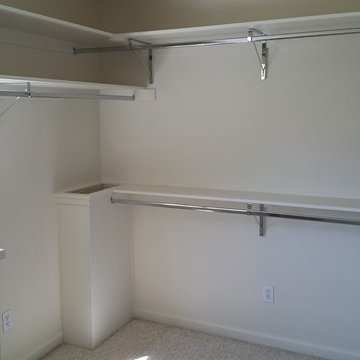
This is an example of an expansive traditional gender-neutral walk-in wardrobe in Sacramento with shaker cabinets, white cabinets and carpet.
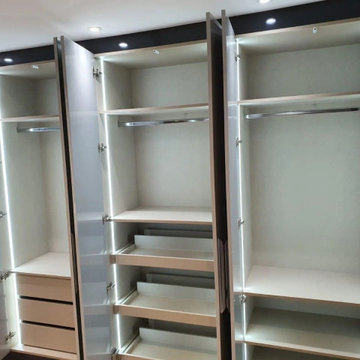
Having a sliding door fitted wardrobe and hinged door wardrobe was the client’s requirement in Hyde Park, a Westminster in Central London. Inspired Elements’ Sliding Wardrobe Doors use luxury mechanisms for a seamless finish and look for a smooth, soft-touch feel. Our bespoke sliding wardrobe doors made to measure are ideal for maximising space in any room, with custom designs and colour matched track sets that blend seamlessly with the interiors. In addition, the client wished to have a light grading in his home. So we suggested a light grey finish in the sliding door fitted wardrobes.
We also installed a Hinged Wardrobe in the room for better storage options. Our designers ensure every wardrobe has a luxury touch with our sleek handles range and a wide choice of finishes. As per the client, the light grey finish had a classy look, and the lighting features were exact. We believe in adding a touch of timeless elegance to all our fitted wardrobes sliding doors to reflect how we work.

This master closet has a custom crystal chandelier with white cabinetry and glass shelving.
Expansive transitional gender-neutral dressing room in Phoenix with white cabinets, carpet, grey floor and raised-panel cabinets.
Expansive transitional gender-neutral dressing room in Phoenix with white cabinets, carpet, grey floor and raised-panel cabinets.
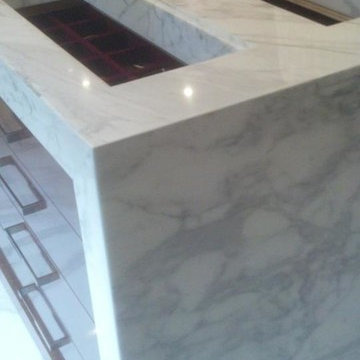
Inspiration for an expansive traditional men's dressing room in Philadelphia with flat-panel cabinets, dark wood cabinets and marble floors.
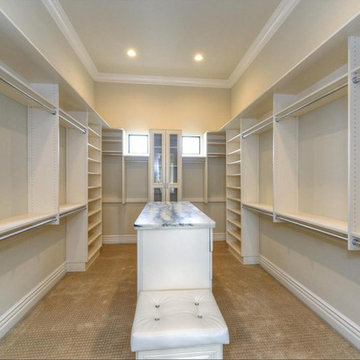
Design ideas for a large modern walk-in wardrobe in Phoenix with carpet and beige floor.
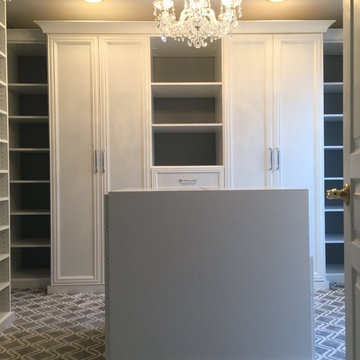
Walk-in Closet,Designed and Installed by Carlos Class
This is an example of a large traditional women's walk-in wardrobe in New York with recessed-panel cabinets, carpet and beige floor.
This is an example of a large traditional women's walk-in wardrobe in New York with recessed-panel cabinets, carpet and beige floor.
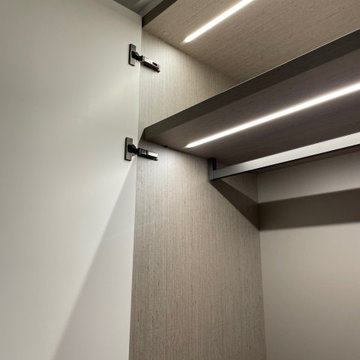
Developer hired us, to upgrade 2 of the last unit for marketing reasons.
One unit at 16th floor, 3 bdr apt that in the reality is half floor , and another 2bdr apt at the 9th floor.
The result was unbelievable for the master closet, we designed a soluton with lights, transparency and a lot reflection with the built in mirrors.
Results for this marketing operation, both unit sold in less then 1 month
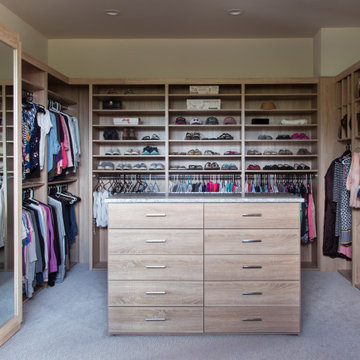
Design ideas for a large contemporary walk-in wardrobe in Denver with flat-panel cabinets, medium wood cabinets, carpet and grey floor.
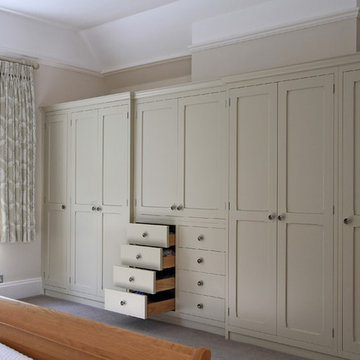
Inspiration for a large traditional storage and wardrobe in Hampshire with carpet.
Grey Storage and Wardrobe Design Ideas
9
