Grey Storage and Wardrobe Design Ideas with Grey Floor
Refine by:
Budget
Sort by:Popular Today
101 - 120 of 631 photos
Item 1 of 3
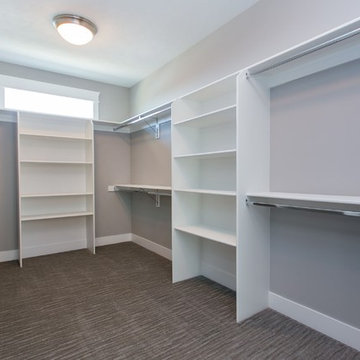
Design ideas for a large transitional gender-neutral walk-in wardrobe in Seattle with open cabinets, white cabinets, carpet and grey floor.
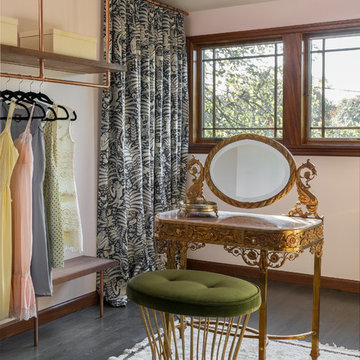
We collaborated with THESIS Studio and JHL Design on this expansive remodel of a 1920s Tudor home near NE Alberta. This ambitious remodel included reconfiguring the first floor, adding a dining room/sunroom off the kitchen, transforming the second floor into a master suite, and replacing nearly all finishes in the home.
The unique fixtures, rich color palette, whimsical wallpaper, and clever design details combine to create a modern fairy tale while letting the home’s historic character shine.
Photos by Haris Kenjar.
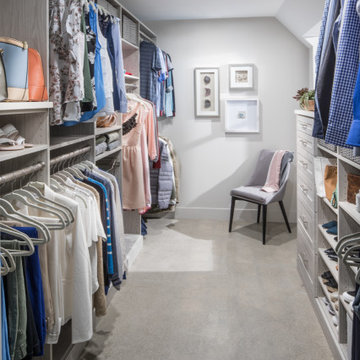
Are you ready to fall in love with your walk-in closet? Let's work on a design together. There's no space we can't transform. Schedule your Free Design Consultation with our professional designers. Visit us at InspiredClosetsVT.com today!
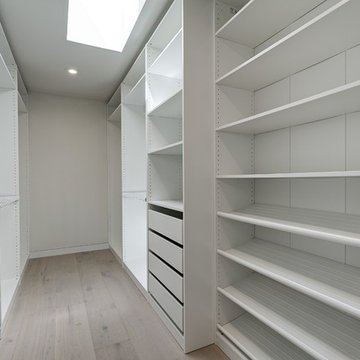
Justin Adams
Photo of a large contemporary gender-neutral walk-in wardrobe in San Francisco with open cabinets, white cabinets, light hardwood floors and grey floor.
Photo of a large contemporary gender-neutral walk-in wardrobe in San Francisco with open cabinets, white cabinets, light hardwood floors and grey floor.
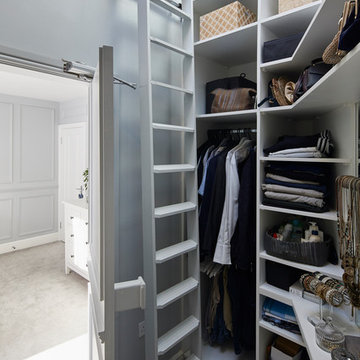
The door to a walk in wardrobe has been concealed in the wooden wall panelling.
Photo by Chris Snook
Design ideas for a small traditional gender-neutral walk-in wardrobe in London with open cabinets, grey cabinets, carpet and grey floor.
Design ideas for a small traditional gender-neutral walk-in wardrobe in London with open cabinets, grey cabinets, carpet and grey floor.
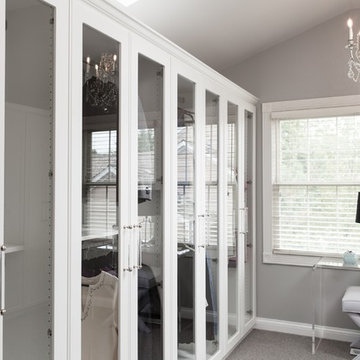
Gorgeous walk-in closet in master bathroom. Large glass display closets and ample storage create stunning lines and create beautiful natural light.
Photo of a large traditional walk-in wardrobe in Chicago with glass-front cabinets, white cabinets, carpet and grey floor.
Photo of a large traditional walk-in wardrobe in Chicago with glass-front cabinets, white cabinets, carpet and grey floor.
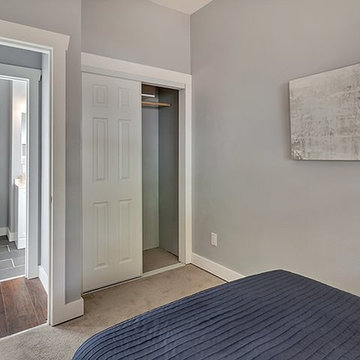
Inspiration for a small arts and crafts built-in wardrobe in Portland with carpet and grey floor.
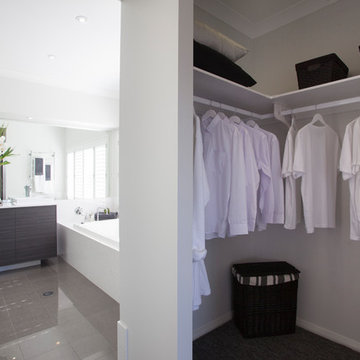
Walk-In Robe & Ensuite - Miami 16 Executive - Heritage Parc, Rutherford - Display Homes
Inspiration for a mid-sized contemporary gender-neutral walk-in wardrobe in Newcastle - Maitland with open cabinets, white cabinets, carpet and grey floor.
Inspiration for a mid-sized contemporary gender-neutral walk-in wardrobe in Newcastle - Maitland with open cabinets, white cabinets, carpet and grey floor.
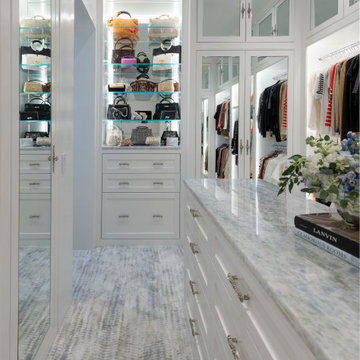
A beautiful bright white walk-in closet, featuring a shoe and handbag boutique, 2 built-in dressers, an island and mirrored inset doors to enlarge the space.
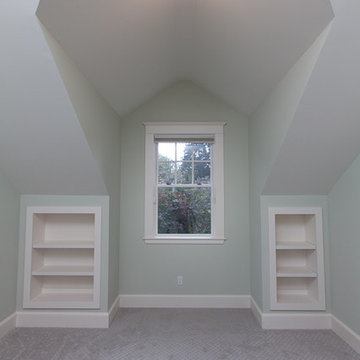
Design ideas for a large transitional gender-neutral walk-in wardrobe in Orange County with carpet and grey floor.
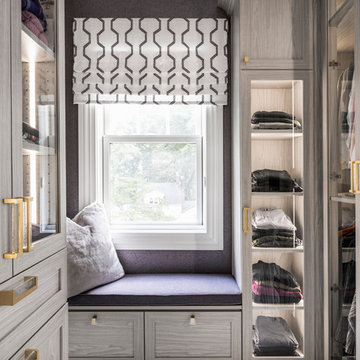
Luxury Dressing Room complete with all the bells and whistles. Tailored to the client's specific needs, this bespoke closet is filled with custom details such as mirrored panels, exotic water fall stone, custom drilling patters and cabinetry lighting.
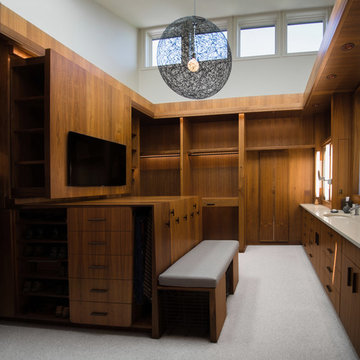
This is an example of an expansive contemporary gender-neutral walk-in wardrobe in Cincinnati with flat-panel cabinets, grey cabinets, carpet and grey floor.
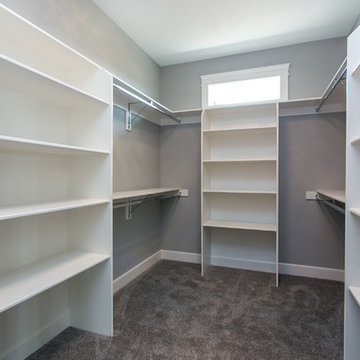
Photo of a mid-sized modern gender-neutral walk-in wardrobe in Seattle with open cabinets, white cabinets, carpet and grey floor.
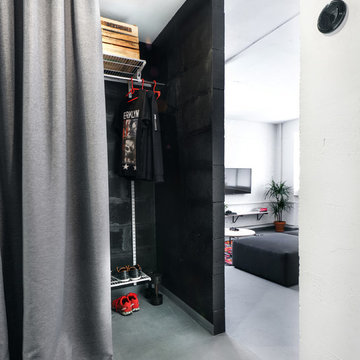
Сергей Мельников
Photo of an industrial men's walk-in wardrobe in Other with grey floor.
Photo of an industrial men's walk-in wardrobe in Other with grey floor.
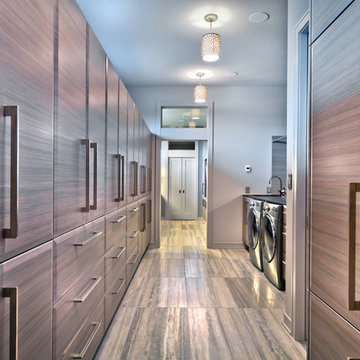
Gilbertson Photography
Expansive contemporary gender-neutral walk-in wardrobe in Minneapolis with flat-panel cabinets, grey cabinets, travertine floors and grey floor.
Expansive contemporary gender-neutral walk-in wardrobe in Minneapolis with flat-panel cabinets, grey cabinets, travertine floors and grey floor.
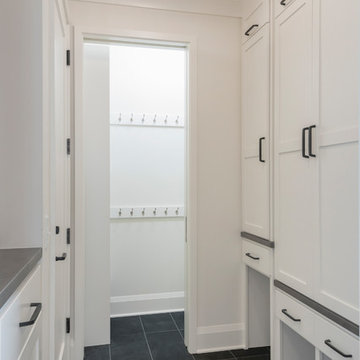
Design ideas for a small transitional gender-neutral walk-in wardrobe in Minneapolis with shaker cabinets, white cabinets, slate floors and grey floor.
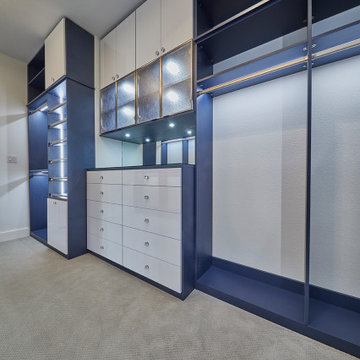
Photo of a mid-sized transitional gender-neutral walk-in wardrobe in Dallas with flat-panel cabinets, white cabinets, carpet and grey floor.
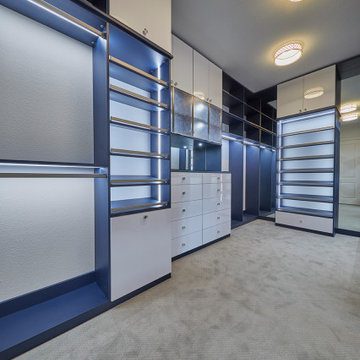
Mid-sized transitional gender-neutral walk-in wardrobe in Dallas with flat-panel cabinets, white cabinets, carpet and grey floor.
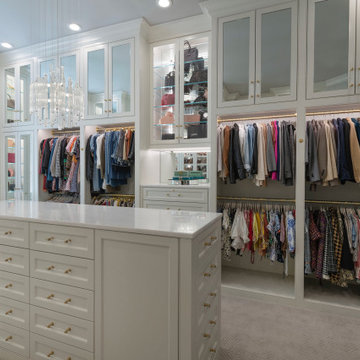
Floor to ceiling cabinetry, three dressers, shoe and handbag display cases and mirrored doors highlight this luxury walk-in closet.
This is an example of a large transitional gender-neutral walk-in wardrobe in Dallas with beaded inset cabinets, white cabinets, carpet and grey floor.
This is an example of a large transitional gender-neutral walk-in wardrobe in Dallas with beaded inset cabinets, white cabinets, carpet and grey floor.
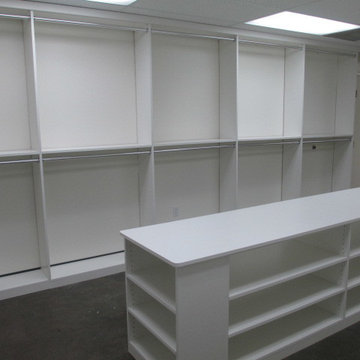
In this case, we were called in to provide functional and clean shelving and fixtures in a raw retail space or Nordstrom Rack. We used white composite to provide a clean, durable and easy to maintain look.
Grey Storage and Wardrobe Design Ideas with Grey Floor
6