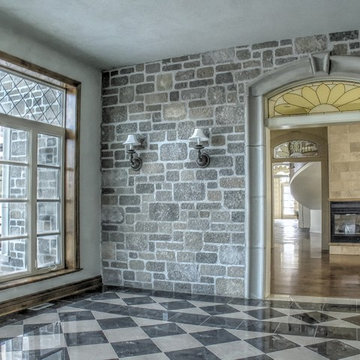Grey Sunroom Design Photos with Ceramic Floors
Refine by:
Budget
Sort by:Popular Today
41 - 60 of 197 photos
Item 1 of 3
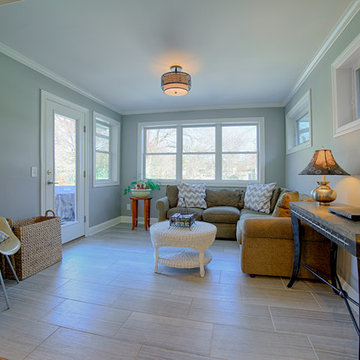
An existing screen porch was converted into a 4 season room. This durable space gives the swimmers a spot to regroup as they come in from the pool.
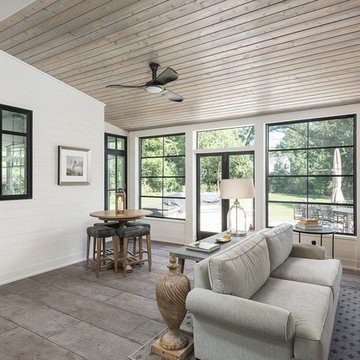
Picture Perfect House
This is an example of an expansive arts and crafts sunroom in Chicago with ceramic floors, a standard fireplace, a stone fireplace surround, a standard ceiling and brown floor.
This is an example of an expansive arts and crafts sunroom in Chicago with ceramic floors, a standard fireplace, a stone fireplace surround, a standard ceiling and brown floor.
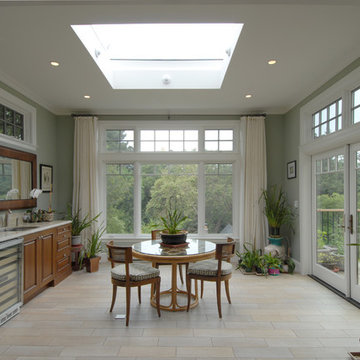
This two story addition has a spacious sun room with direct access to the deck. The room provides plenty of natural light with large windows, sky light and glass doors. The kitchen sink makes it easy to take care of precious plants as well as getting a glass of cold water on a hot summer day on the deck.
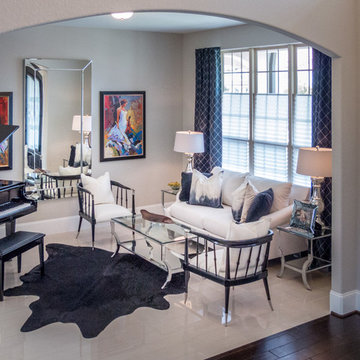
Mid-sized transitional sunroom in Houston with ceramic floors, no fireplace, a standard ceiling and beige floor.
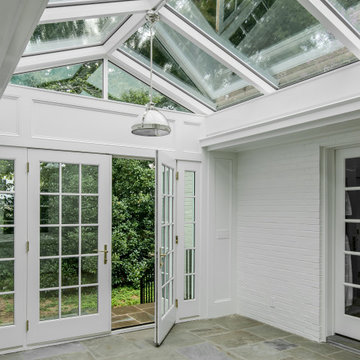
Enclosing a porch for a sunroom space with vaulted glass ceiling.
Design ideas for a small traditional sunroom in Nashville with ceramic floors, no fireplace and a glass ceiling.
Design ideas for a small traditional sunroom in Nashville with ceramic floors, no fireplace and a glass ceiling.
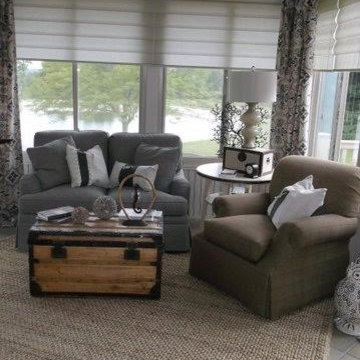
Mid-sized eclectic sunroom in Other with ceramic floors, no fireplace and a standard ceiling.
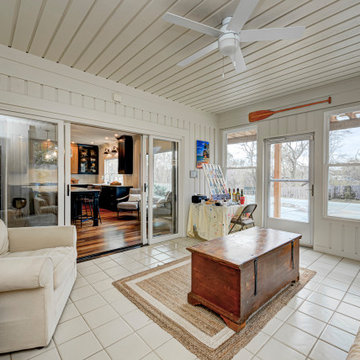
The centerpiece of this exquisite kitchen is the deep navy island adorned with a stunning quartzite slab. Its rich hue adds a touch of sophistication and serves as a captivating focal point. Complementing this bold choice, the two-tone color-blocked cabinet design elevates the overall aesthetic, showcasing a perfect blend of style and functionality. Light counters and a thoughtfully selected backsplash ensure a bright and inviting atmosphere.
The intelligent layout separates the work zones, allowing for seamless workflow, while the strategic placement of the island seating around three sides ensures ample space and prevents any crowding. A larger window positioned above the sink not only floods the kitchen with natural light but also provides a picturesque view of the surrounding environment. And to create a cozy corner for relaxation, a delightful coffee nook is nestled in front of the lower windows, allowing for moments of tranquility and appreciation of the beautiful surroundings.
---
Project completed by Wendy Langston's Everything Home interior design firm, which serves Carmel, Zionsville, Fishers, Westfield, Noblesville, and Indianapolis.
For more about Everything Home, see here: https://everythinghomedesigns.com/
To learn more about this project, see here:
https://everythinghomedesigns.com/portfolio/carmel-indiana-elegant-functional-kitchen-design
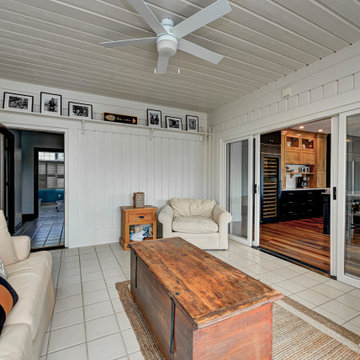
The centerpiece of this exquisite kitchen is the deep navy island adorned with a stunning quartzite slab. Its rich hue adds a touch of sophistication and serves as a captivating focal point. Complementing this bold choice, the two-tone color-blocked cabinet design elevates the overall aesthetic, showcasing a perfect blend of style and functionality. Light counters and a thoughtfully selected backsplash ensure a bright and inviting atmosphere.
The intelligent layout separates the work zones, allowing for seamless workflow, while the strategic placement of the island seating around three sides ensures ample space and prevents any crowding. A larger window positioned above the sink not only floods the kitchen with natural light but also provides a picturesque view of the surrounding environment. And to create a cozy corner for relaxation, a delightful coffee nook is nestled in front of the lower windows, allowing for moments of tranquility and appreciation of the beautiful surroundings.
---
Project completed by Wendy Langston's Everything Home interior design firm, which serves Carmel, Zionsville, Fishers, Westfield, Noblesville, and Indianapolis.
For more about Everything Home, see here: https://everythinghomedesigns.com/
To learn more about this project, see here:
https://everythinghomedesigns.com/portfolio/carmel-indiana-elegant-functional-kitchen-design
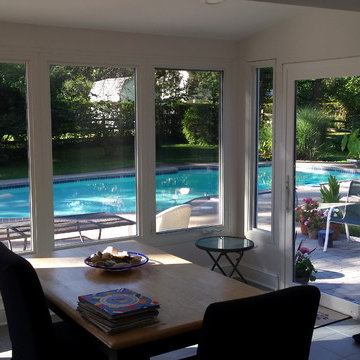
Sunroom converted with new Kensington High Performance windows that are all EnergyStar rated. Insulation added into the wall cavities as well as roof cavities.
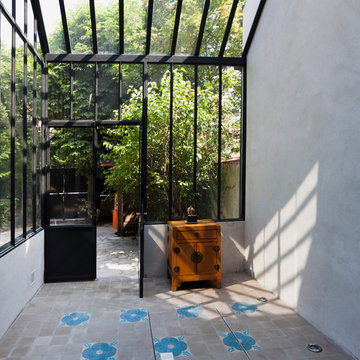
un jardin d'hiver une pièce supplémentaire de la maison, entre dehors et dedans.... avec trappe pour accès à la cave à vin
arno fougeres
Design ideas for a mid-sized industrial sunroom in Paris with ceramic floors, no fireplace and a glass ceiling.
Design ideas for a mid-sized industrial sunroom in Paris with ceramic floors, no fireplace and a glass ceiling.
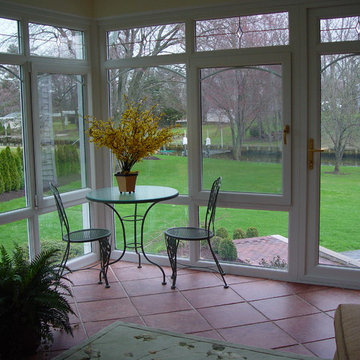
transoms with stained glass overlay
Mid-sized mediterranean sunroom in New York with ceramic floors, no fireplace and a standard ceiling.
Mid-sized mediterranean sunroom in New York with ceramic floors, no fireplace and a standard ceiling.
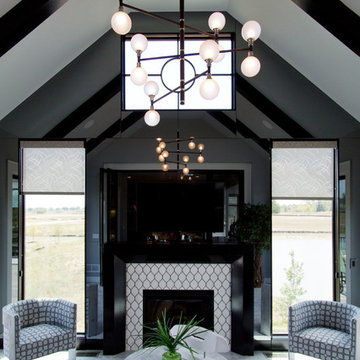
This is an example of a large transitional sunroom in Kansas City with ceramic floors, a standard fireplace, a tile fireplace surround, a standard ceiling and white floor.
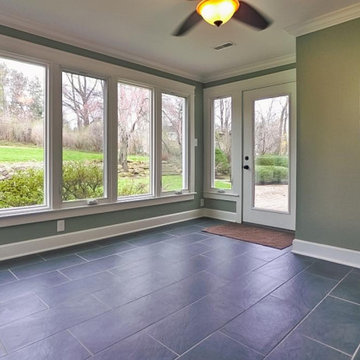
Classic mid-century restoration that included a new gourmet kitchen, updated floor plan. 3 new full baths and many custom features.
Midcentury sunroom in Cleveland with ceramic floors and black floor.
Midcentury sunroom in Cleveland with ceramic floors and black floor.
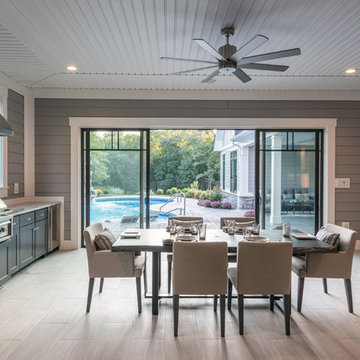
Alan Wycheck Photography
This is an example of a large arts and crafts sunroom in Other with ceramic floors, a standard ceiling and grey floor.
This is an example of a large arts and crafts sunroom in Other with ceramic floors, a standard ceiling and grey floor.
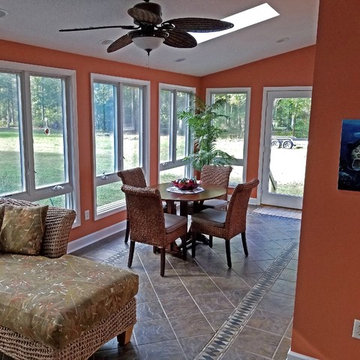
This beautiful and functional sunroom addition in southern Chesapeake is even more comfortable than it looks. Our client chose Warmup heated floors to pair with energy efficient Pella windows. Any day of the year, this is a perfect place to eat, relax, read, and work.
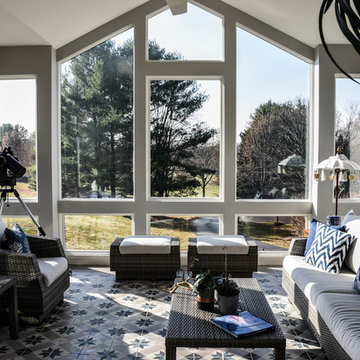
Sun Room
Photos by J.M. Giordano
Expansive beach style sunroom in Baltimore with ceramic floors and blue floor.
Expansive beach style sunroom in Baltimore with ceramic floors and blue floor.
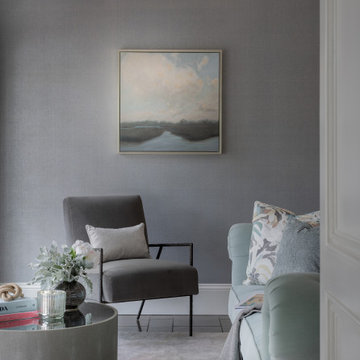
Photography by Michael J. Lee Photography
Mid-sized transitional sunroom in Boston with ceramic floors and grey floor.
Mid-sized transitional sunroom in Boston with ceramic floors and grey floor.
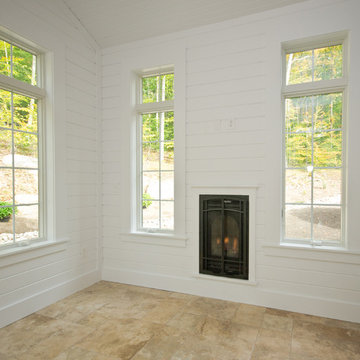
2,400 SF custom home on Fox Hopyard golfcourse in East Haddam. Architect, Jack Kemper, designed the home with a two story entry foyer and family room with fireplace and built-ins, a granite & stainless kitchen, and a sunroom with Kozy Heat Two Harbors gas direct vent fireplace with an arched prairie pattern full door face supplied by CAFD and installed in the wall.
Photography By: Tom Anckner
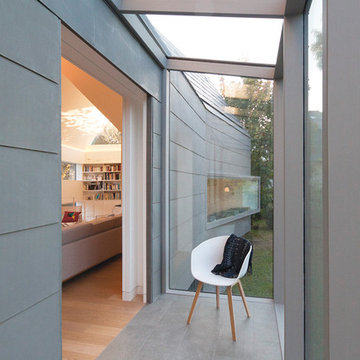
Extension d’une villa typique du style balnéaire 1900,
le projet apporte toutes les qualités d’espace et d’ouverture d’une architecture contemporaine.
Le volume principal est traité comme un objet, entièrement habillé de bardeaux de zinc façonnés
sur-mesure, dont le calepinage rappelle la pierre de la maison ancienne. La mise au point des nombreux détails de construction et leur réalisation ont nécessité un véritable travail d’orfèvrerie.
Posée sur un soubassement sombre, l’extension est comme suspendue. De nombreuses ouvertures éclairent les volumes intérieurs, qui sont ainsi baignés de lumière tout au long de la journée et bénéficient de larges vues sur le jardin.
La structure de l’extension est en ossature bois pour la partie supérieure et béton pour la partie inférieure. Son isolation écologique renforcée est recouverte d’une peau en zinc pré-patiné quartz pour les façades et anthracite pour la toiture.
Tous les détails de façade, menuiserie, garde-corps, ainsi que la cheminée en acier et céramique ont été dessinés par l’agence
--
Crédits : FELD Architecture
Grey Sunroom Design Photos with Ceramic Floors
3
