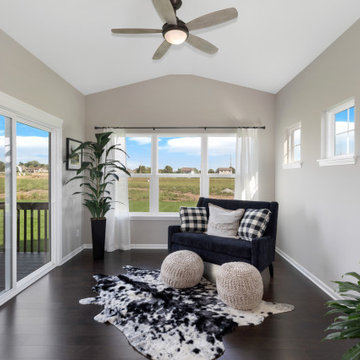Grey Sunroom Design Photos with Laminate Floors
Refine by:
Budget
Sort by:Popular Today
1 - 20 of 31 photos
Item 1 of 3
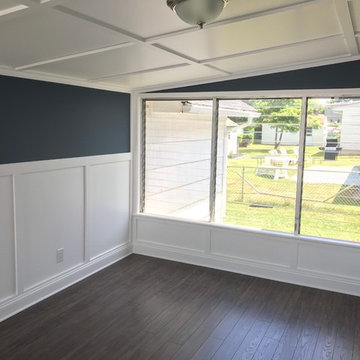
Jalousie windows shining plenty of light into this craftsman style sun room.
This is an example of a mid-sized arts and crafts sunroom in New York with laminate floors, a standard ceiling and brown floor.
This is an example of a mid-sized arts and crafts sunroom in New York with laminate floors, a standard ceiling and brown floor.
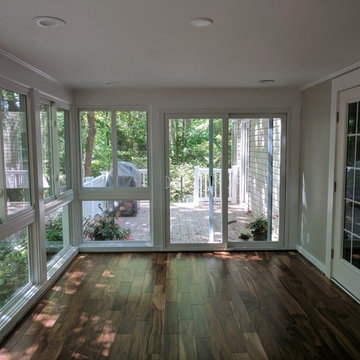
Keith Elchin/Elchin Inc
former screened porch converted to heated and cooled living space with vinyl sliding windows, engineered wood flooring and new composite deck and railings
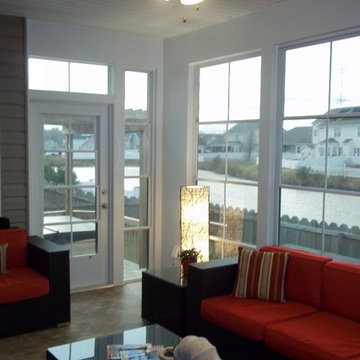
Mid-sized transitional sunroom in Other with laminate floors, no fireplace, a standard ceiling and brown floor.
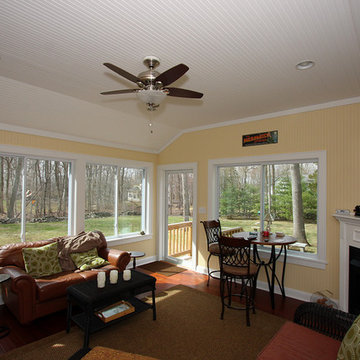
Four-Season Room / Sunroom
Design ideas for a mid-sized traditional sunroom in New York with laminate floors, a corner fireplace and a standard ceiling.
Design ideas for a mid-sized traditional sunroom in New York with laminate floors, a corner fireplace and a standard ceiling.
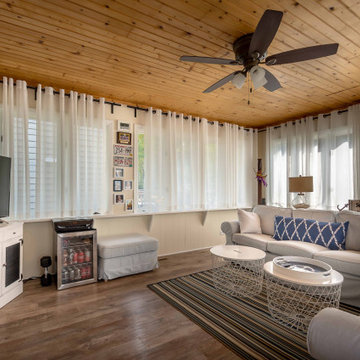
Photo of a mid-sized eclectic sunroom in Chicago with laminate floors, brown floor, no fireplace and a standard ceiling.
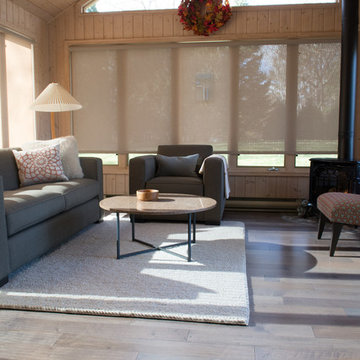
Photo of a mid-sized country sunroom in Minneapolis with laminate floors, a metal fireplace surround, a standard ceiling, multi-coloured floor and a wood stove.
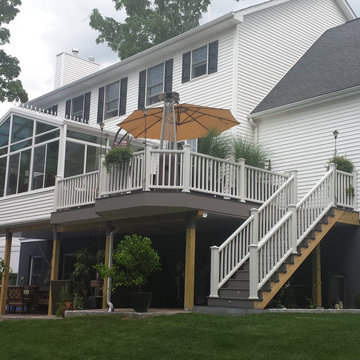
Inspiration for a mid-sized sunroom in New York with laminate floors, no fireplace, a glass ceiling and brown floor.
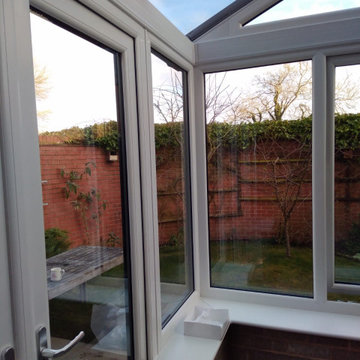
For a lot of people, a conservatory is still a first thought for a new extension of a property. With that as a thought, the options available for conservatorys have increased drastically over the last few years with a lot of manufactures providing different designs and colours for customers to pick from.
When this customer came to us, they were wanting to have a conservatory that had a modern design and finish. After look at a few designs our team had made for them, the customer decided to have a gable designed conservatory, which would have 6 windows, 2 of which would open, and a set of french doors as well. As well as building the conservatory, our team also removed a set of french doors and side panels that the customer had at the rear of their home to create a better flow from house to conservatory.
As you can see from the images provided, the conservatory really does add a modern touch to this customers home.
Here you can see how the the windows at the corner look joined from inside of the conservatory.
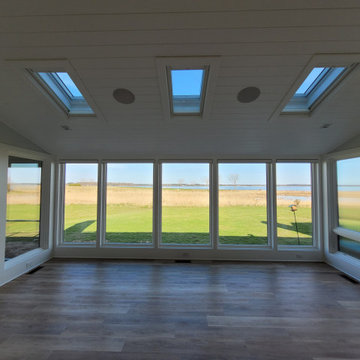
The windows of the original sun room were smaller sliding units, so there were more vertical and horizontal obstructions to the view. We opted for larger fixed glass units, which not only offer a more complete view of the Miles River, but also do a better job of sealing the conditioned space for the heat of the summer and the cold winds coming in across the marsh in winter. The skylights open and close with remote control operators, and all of the windows and skylights are equipped with remote control blinds that raise or lower with a push of a button.
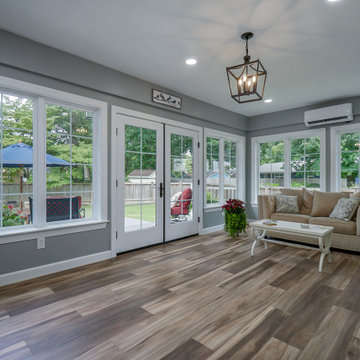
This is an example of a contemporary sunroom in Other with laminate floors and brown floor.
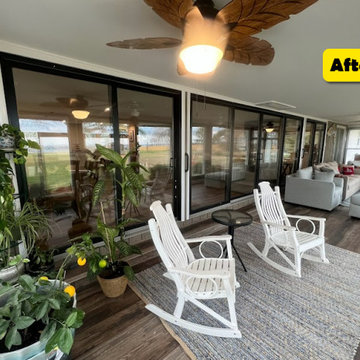
Inspiration for a sunroom in Baltimore with laminate floors and brown floor.
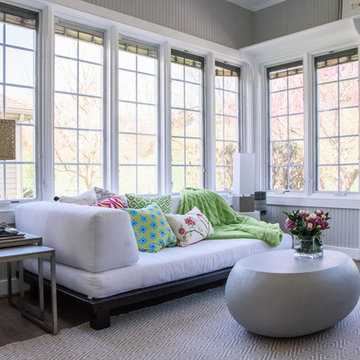
Photo of a large eclectic sunroom in Philadelphia with laminate floors, a standard ceiling and brown floor.
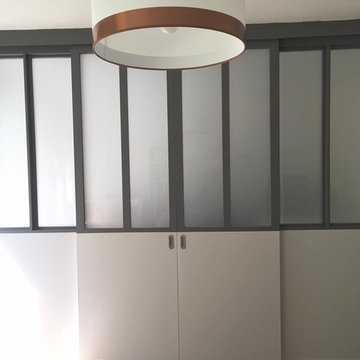
Réalisation d'une verrière avec portes coulissantes centrales pour séparer un salon et un bureau. Verrière en médium à peindre avec verre semi opaque
Inspiration for a mid-sized contemporary sunroom in Reims with laminate floors, a standard ceiling and beige floor.
Inspiration for a mid-sized contemporary sunroom in Reims with laminate floors, a standard ceiling and beige floor.
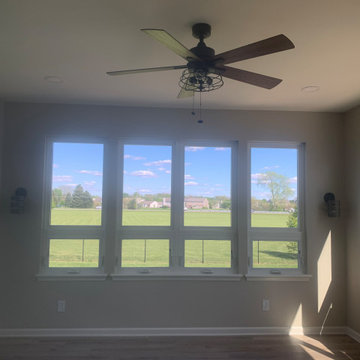
With most of the country transitioned to a work-from-home environment, more and more people are realizing that they could use a little more space! This beautiful sunroom was the perfect addition to this home. With a view of a beautiful garden, the homeowners are now able to enjoy the outdoors, from inside their home. This sunroom is the perfect space to work, relax, and entertain.
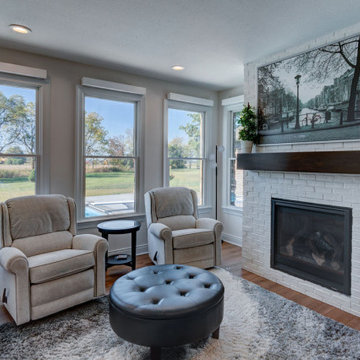
Walls of window to welcome the sun and a gas fireplace for chilly days insure this sunroom will be used year round.
Large traditional sunroom in Indianapolis with laminate floors, a standard fireplace, a brick fireplace surround and brown floor.
Large traditional sunroom in Indianapolis with laminate floors, a standard fireplace, a brick fireplace surround and brown floor.
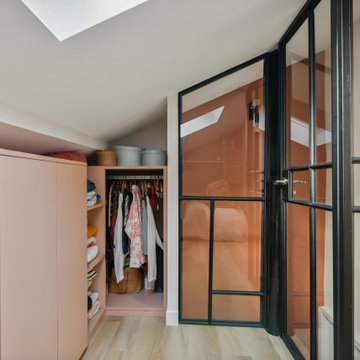
Inspiration for an eclectic sunroom in Paris with laminate floors and beige floor.
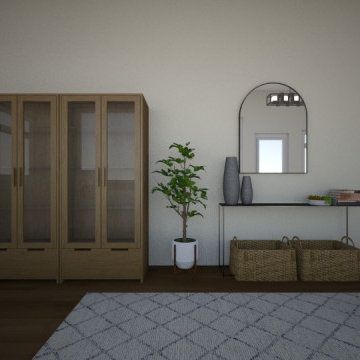
Design ideas for a mid-sized modern sunroom in New York with laminate floors, a standard ceiling and brown floor.
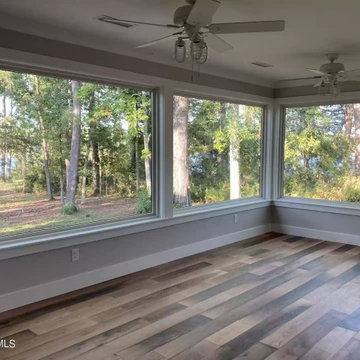
Design ideas for a country sunroom in Other with laminate floors and brown floor.
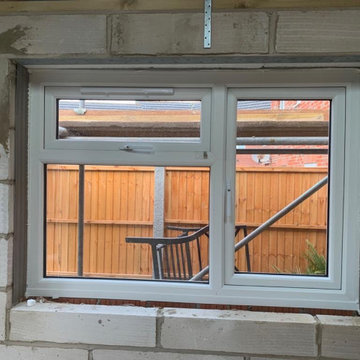
Interior finish of new property extension.
Inspiration for a mid-sized traditional sunroom in Hampshire with laminate floors, a skylight and grey floor.
Inspiration for a mid-sized traditional sunroom in Hampshire with laminate floors, a skylight and grey floor.
Grey Sunroom Design Photos with Laminate Floors
1
