Ground Level Deck Design Ideas with a Roof Extension
Refine by:
Budget
Sort by:Popular Today
1 - 20 of 1,277 photos
Item 1 of 3

‘Oh What A Ceiling!’ ingeniously transformed a tired mid-century brick veneer house into a suburban oasis for a multigenerational family. Our clients, Gabby and Peter, came to us with a desire to reimagine their ageing home such that it could better cater to their modern lifestyles, accommodate those of their adult children and grandchildren, and provide a more intimate and meaningful connection with their garden. The renovation would reinvigorate their home and allow them to re-engage with their passions for cooking and sewing, and explore their skills in the garden and workshop.
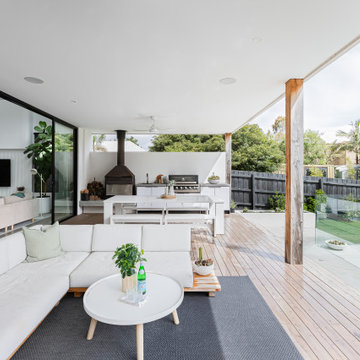
Inspiration for a modern ground level deck in Melbourne with a roof extension.

The Summer House 2 is a significant new addition to an historic house just outside the CBD of Orange. The new works include the restoration of the existing house, new living and sleeping areas as well as new garaging and workshop areas.
The new work is arranged around a protected north-east facing landscape courtyard. The relationship between inside and outside allows the landscape courtyard to become a primary living space that is overlooked and easily accessed from all key spaces in the house. Northern light penetrates deep into the plan and windows are strategically placed to capture the favourable north easterly breezes.
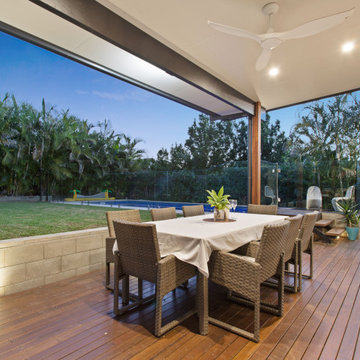
Design ideas for a contemporary ground level deck in Brisbane with a roof extension.
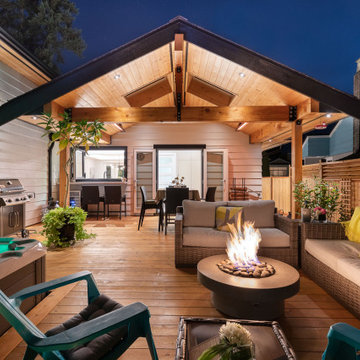
Inspiration for a mid-sized transitional backyard and ground level deck in Vancouver with a fire feature, a roof extension and wood railing.
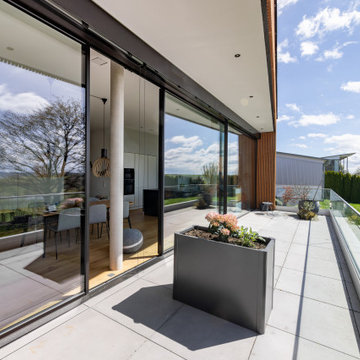
This is an example of an expansive contemporary backyard and ground level deck in Stuttgart with with skirting, a roof extension and glass railing.
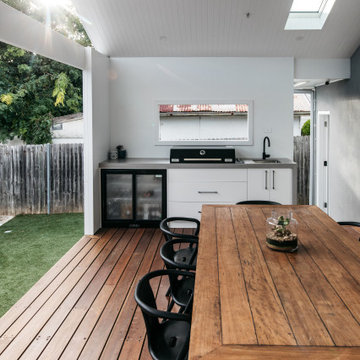
Design ideas for a backyard and ground level deck in Sydney with an outdoor kitchen and a roof extension.
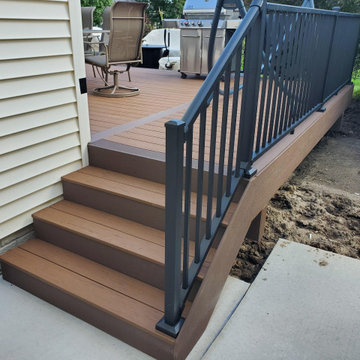
I have worked for many past years with this homeowner. This year they were ready for a new deck and design. The goals of this deck was to create useful outdoor living areas and minimize the amount of railing. Another goal was to be maintenance free with a possible roof addition later. We came up with a few designs and then chose one that had 2 levels. The upper level was designed for a future roof for next year to be built on for Summer Shade. The lower level was designed close to the ground without railing. Because of no rail – we did add some deck dot lights around the border so in the evening – you can see the edge of the deck for safety purposes. The product that was chosen was Timbertech’s PVC Capped Composite Decking in the Terrain Series. Colors were Brown Oak for the main and then accented with Rustic Elm. The railing was Westbury’s Full Aluminum Railing (Tuscany Series) in the black color. We then added lighting on all of the steps as well as on top of the picture frame border of the lower deck. This deck turned out great. This late Winter/Early Spring, we will be building a roof above – pictures to come after completion.
Part 2 of this project we did in Spring of the next year. We built a new Roof over the main deck with an aluminum ceiling. This project turned out great and even matches the 3D Schematic!

Careful planning brought together all the elements of an enjoyable outdoor living space: plenty of room for comfortable seating, a new roof overhang with built-in heaters for chilly nights, and plenty of access to the season’s greenery.
Photo by Meghan Montgomery.

Outdoor kitchen with built-in BBQ, sink, stainless steel cabinetry, and patio heaters.
Design by: H2D Architecture + Design
www.h2darchitects.com
Built by: Crescent Builds
Photos by: Julie Mannell Photography
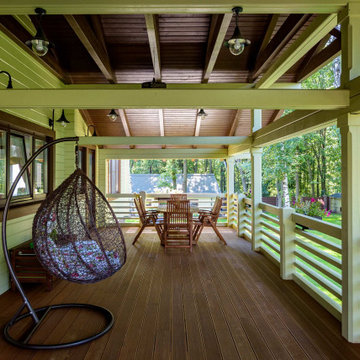
Терраса дома из клееного бруса РАССВЕТ
Архитектор Александр Петунин
Строительство ПАЛЕКС дома из клееного бруса
Mid-sized country courtyard and ground level deck in Moscow with a roof extension and wood railing.
Mid-sized country courtyard and ground level deck in Moscow with a roof extension and wood railing.
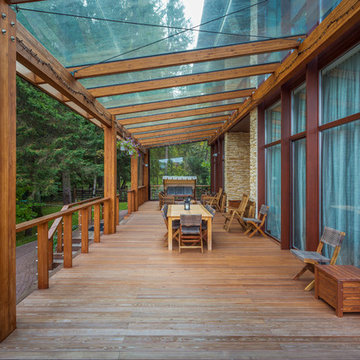
Архитекторы: Дмитрий Глушков, Фёдор Селенин; Фото: Антон Лихтарович
Inspiration for a large eclectic courtyard and ground level deck in Moscow with a roof extension and wood railing.
Inspiration for a large eclectic courtyard and ground level deck in Moscow with a roof extension and wood railing.

The outdoor sundeck leads off of the indoor living room and is centered between the outdoor dining room and outdoor living room. The 3 distinct spaces all serve a purpose and flow together and from the inside. String lights hung over this space bring a fun and festive air to the back deck.
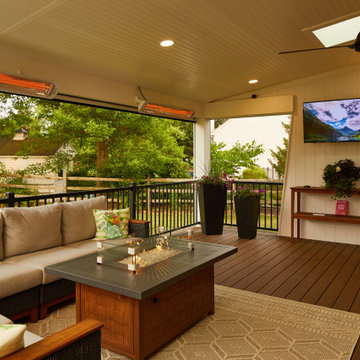
Total relaxation zone with the fire table and infrared heaters on...perfect to watch the big game or to read a book in total comfort!
This is an example of a mid-sized contemporary backyard and ground level deck in Philadelphia with an outdoor kitchen, a roof extension and metal railing.
This is an example of a mid-sized contemporary backyard and ground level deck in Philadelphia with an outdoor kitchen, a roof extension and metal railing.

The owner wanted to add a covered deck that would seamlessly tie in with the existing stone patio and also complement the architecture of the house. Our solution was to add a raised deck with a low slope roof to shelter outdoor living space and grill counter. The stair to the terrace was recessed into the deck area to allow for more usable patio space. The stair is sheltered by the roof to keep the snow off the stair.
Photography by Chris Marshall

広いタイルテラスと人工木ウッドデッキです。
植栽で近隣からの目隠しも意識しています。
Photo of an expansive modern side yard and ground level deck in Other with an outdoor kitchen and a roof extension.
Photo of an expansive modern side yard and ground level deck in Other with an outdoor kitchen and a roof extension.
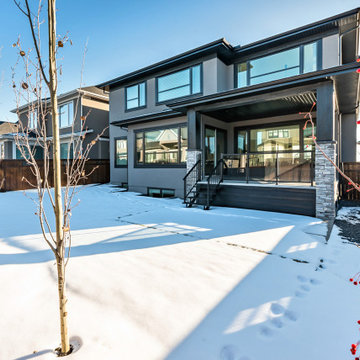
Contemporary backyard and ground level deck in Calgary with a roof extension and glass railing.

Outdoor kitchen complete with grill, refrigerators, sink, and ceiling heaters.
Design by: H2D Architecture + Design
www.h2darchitects.com
Built by: Crescent Builds
Photos by: Julie Mannell Photography
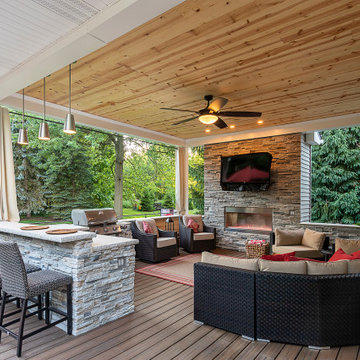
Inspiration for a transitional ground level deck in Cleveland with with fireplace, a roof extension and metal railing.
Ground Level Deck Design Ideas with a Roof Extension
1
