Hallway Design Ideas with Bamboo Floors and Cork Floors
Refine by:
Budget
Sort by:Popular Today
101 - 120 of 381 photos
Item 1 of 3
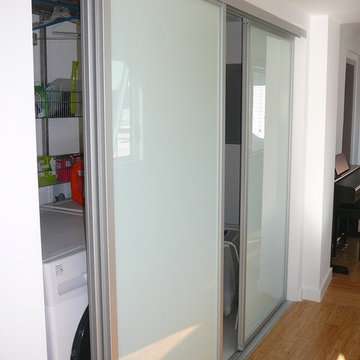
Bill Gregory
Design ideas for a small modern hallway in Los Angeles with white walls and bamboo floors.
Design ideas for a small modern hallway in Los Angeles with white walls and bamboo floors.
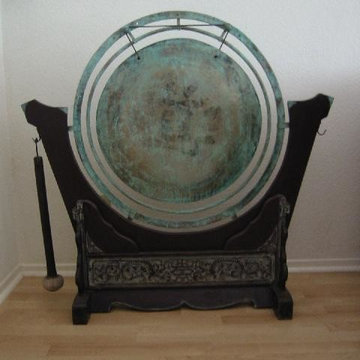
custom craft by John Salat http:ZenArchitect.com
Design ideas for a mid-sized asian hallway in Orange County with white walls, bamboo floors and beige floor.
Design ideas for a mid-sized asian hallway in Orange County with white walls, bamboo floors and beige floor.
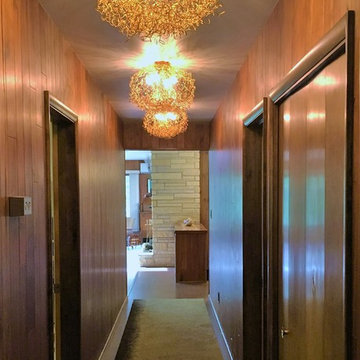
We worked with the existing paneling and updated almost everything else in this long hallway. The super artistic ceiling lights cast shadows that make the hallway feel like a forest.
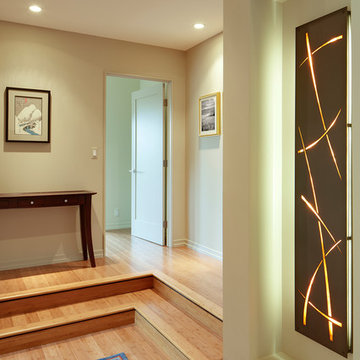
Elevation changes in the floor and wall alcoves make this hall unique. This custom home was designed and built by Meadowlark Design+Build in Ann Arbor, Michigan.
Photography by Dana Hoff Photography
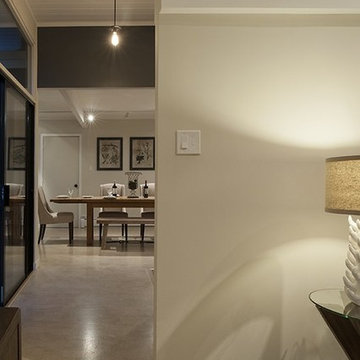
The kitchen is just on the other side of the wall, followed by the dining room. Dark and light colors create a sense of depth and separation in this efficient, Eichler floor plan.
The original pendant lights turn modern-industrial after the globes are removed and Edison style bulbs are installed.
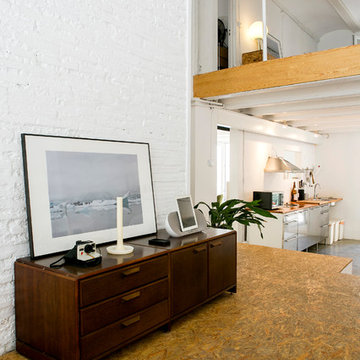
Adolfo López - fandi.es
Mid-sized midcentury hallway in Valencia with white walls and cork floors.
Mid-sized midcentury hallway in Valencia with white walls and cork floors.
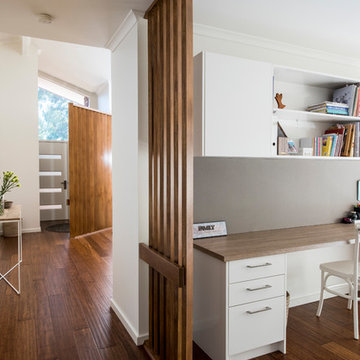
Peter Layton Photography
Photo of a hallway in Melbourne with white walls and bamboo floors.
Photo of a hallway in Melbourne with white walls and bamboo floors.
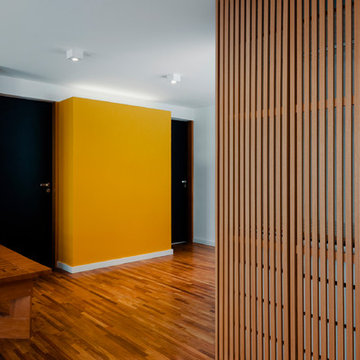
Mid-sized asian hallway in Berlin with multi-coloured walls, bamboo floors and brown floor.
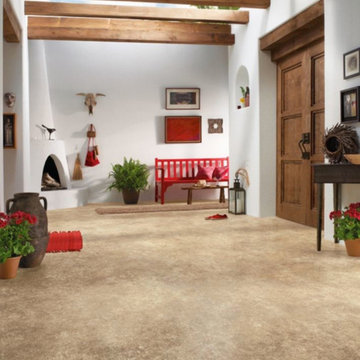
Inspiration for a large hallway in Orlando with white walls, cork floors and beige floor.
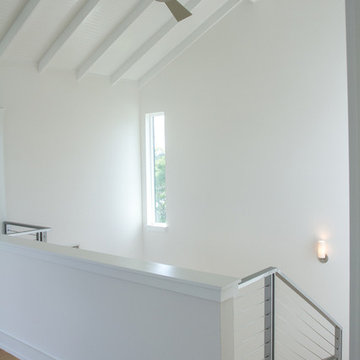
Our latest project, Fish Camp, on Longboat Key, FL. This home was designed around tight zoning restrictions while meeting the FEMA V-zone requirement. It is registered with LEED and is expected to be Platinum certified. It is rated EnergyStar v. 3.1 with a HERS index of 50. The design is a modern take on the Key West vernacular so as to keep with the neighboring historic homes in the area. Ryan Gamma Photography
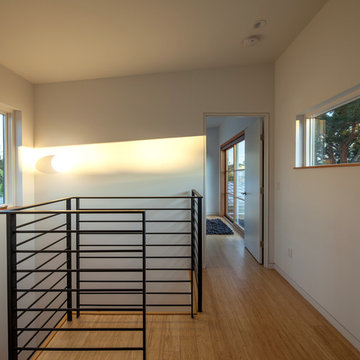
Alpinfoto
Design ideas for a mid-sized beach style hallway in Los Angeles with white walls and bamboo floors.
Design ideas for a mid-sized beach style hallway in Los Angeles with white walls and bamboo floors.
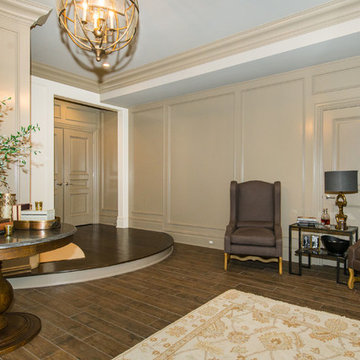
Front Door Photography
Design ideas for a mid-sized traditional hallway in New York with beige walls and bamboo floors.
Design ideas for a mid-sized traditional hallway in New York with beige walls and bamboo floors.
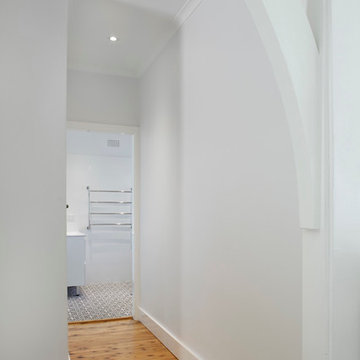
The kitchen and dining room are part of a larger renovation and extension that saw the rear of this home transformed from a small, dark, many-roomed space into a large, bright, open-plan family haven. With a goal to re-invent the home to better suit the needs of the owners, the designer needed to consider making alterations to many rooms in the home including two bathrooms, a laundry, outdoor pergola and a section of hallway.
This was a large job with many facets to oversee and consider but, in Nouvelle’s favour was the fact that the company oversaw all aspects of the project including design, construction and project management. This meant all members of the team were in the communication loop which helped the project run smoothly.
To keep the rear of the home light and bright, the designer choose a warm white finish for the cabinets and benchtop which was highlighted by the bright turquoise tiled splashback. The rear wall was moved outwards and given a bay window shape to create a larger space with expanses of glass to the doors and walls which invite the natural light into the home and make indoor/outdoor entertaining so easy.
The laundry is a clever conversion of an existing outhouse and has given the structure a new lease on life. Stripped bare and re-fitted, the outhouse has been re-purposed to keep the historical exterior while provide a modern, functional interior. A new pergola adjacent to the laundry makes the perfect outside entertaining area and can be used almost year-round.
Inside the house, two bathrooms were renovated utilising the same funky floor tile with its modern, matte finish. Clever design means both bathrooms, although compact, are practical inclusions which help this family during the busy morning rush. In considering the renovation as a whole, it was determined necessary to reconfigure the hallway adjacent to the downstairs bathroom to create a new traffic flow through to the kitchen from the front door and enable a more practical kitchen design to be created.
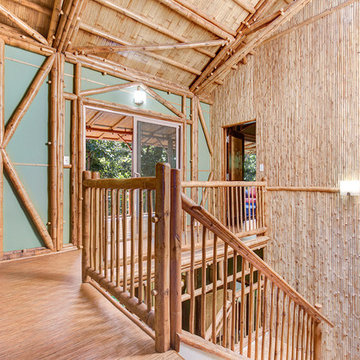
Jonathan Davis: www.photokona.com
Photo of a tropical hallway in Hawaii with green walls and bamboo floors.
Photo of a tropical hallway in Hawaii with green walls and bamboo floors.
![Casa privata [Effe & Elle]](https://st.hzcdn.com/fimgs/81e1a6780e7a3fca_3657-w360-h360-b0-p0--.jpg)
Design ideas for a mid-sized traditional hallway in Rome with grey walls and bamboo floors.
![Casa privata [Effe & Elle]](https://st.hzcdn.com/fimgs/3b8130cf0e7a3fdf_3657-w360-h360-b0-p0--.jpg)
Inspiration for a mid-sized traditional hallway in Rome with grey walls and bamboo floors.
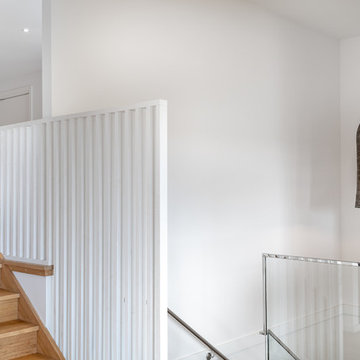
This is an example of a mid-sized contemporary hallway in Melbourne with white walls, bamboo floors and brown floor.
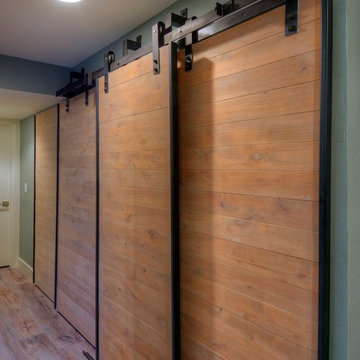
Modern Industrial Barn Doors to Hide Washer and Dryer.
A Great Solution for A Common Problem - Serves as a Piece of Art in Itself. Wood Paneling Ties in Seamlessly with Flooring. Photograph by Paul Kohlman
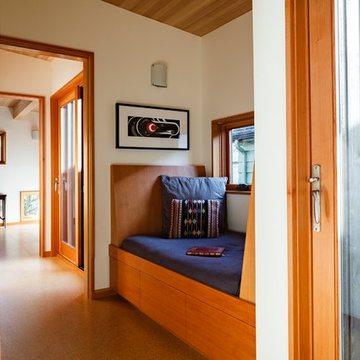
A built-in bench in provides an inviting space in this home's hallway.
Lincoln Barbour Photo
Design ideas for a mid-sized modern hallway in Portland with white walls and cork floors.
Design ideas for a mid-sized modern hallway in Portland with white walls and cork floors.
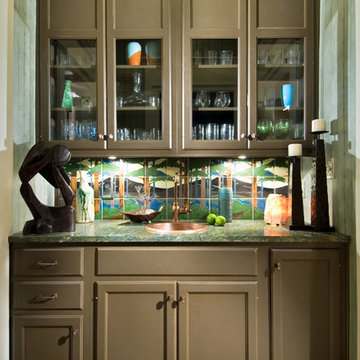
Wet Bar, Vanguard Designer Showhouse 2008
Denise Maurer Interiors
Randall Perry Photography
Kitchen and Bath World
Albany Tile and Carpet
Design ideas for a small traditional hallway in Boston with green walls and cork floors.
Design ideas for a small traditional hallway in Boston with green walls and cork floors.
Hallway Design Ideas with Bamboo Floors and Cork Floors
6