All Ceiling Designs Hallway Design Ideas with Beige Floor
Refine by:
Budget
Sort by:Popular Today
121 - 140 of 935 photos
Item 1 of 3
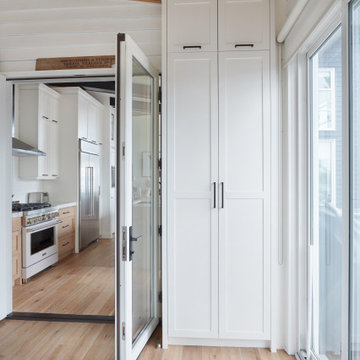
In the hallway off the kitchen, there is more custom cabinetry showing off white cabinets. This custom cabinetry is crafted from rift white oak and maple wood accompanied by black hardware.
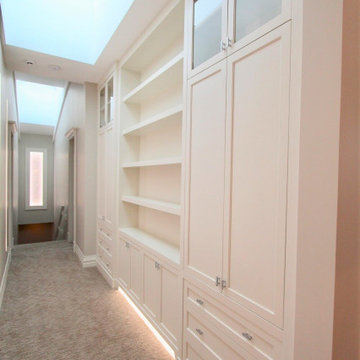
Making use of the entire upstairs highway through floor to ceiling custom built in cabinetry and shelving.
Inspiration for a large traditional hallway in Calgary with white walls, carpet, beige floor and vaulted.
Inspiration for a large traditional hallway in Calgary with white walls, carpet, beige floor and vaulted.
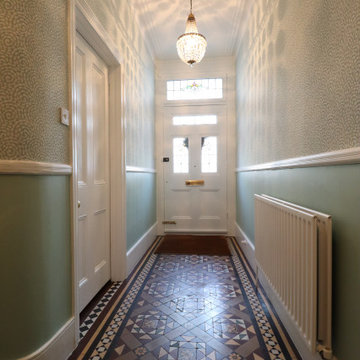
This hallway restoration started from removing all wallpaper, making all walls and ceilings good, repair water damage. The next new wallrock system was applied - reinforced Lining paper. Everything was restored including with dustless sanding system and bespoke paint application.
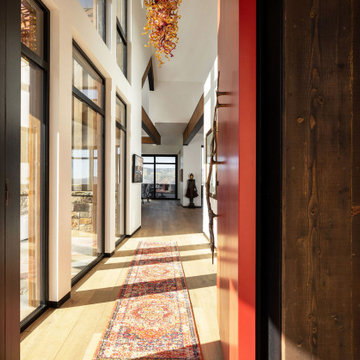
Front entry leading to the great room. It receives beautiful sunlight from the floor-to-ceiling windows.
Scandinavian style dark wood beams and medium hardwood floors.
ULFBUILT pays close attention to detail so that they can make your dream home into a reality.
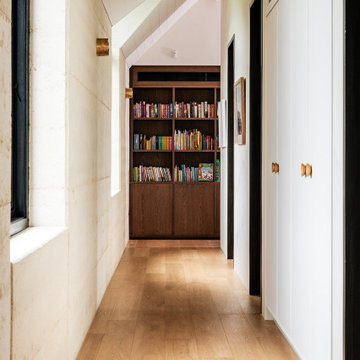
A contemporary holiday home located on Victoria's Mornington Peninsula featuring rammed earth walls, timber lined ceilings and flagstone floors. This home incorporates strong, natural elements and the joinery throughout features custom, stained oak timber cabinetry and natural limestone benchtops. With a nod to the mid century modern era and a balance of natural, warm elements this home displays a uniquely Australian design style. This home is a cocoon like sanctuary for rejuvenation and relaxation with all the modern conveniences one could wish for thoughtfully integrated.
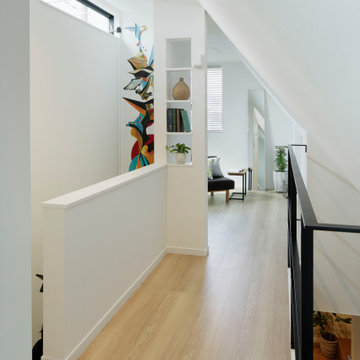
3 階は全体的に間仕切りを設けず、つながりのある空間を意識して設計しています。
Photo of a mid-sized scandinavian hallway in Tokyo with white walls, light hardwood floors, beige floor, wallpaper and wallpaper.
Photo of a mid-sized scandinavian hallway in Tokyo with white walls, light hardwood floors, beige floor, wallpaper and wallpaper.
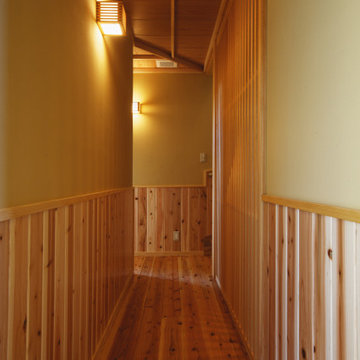
Inspiration for a large asian hallway in Other with beige walls, light hardwood floors, beige floor, wood and wood walls.
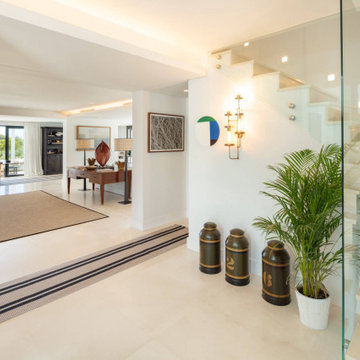
Inspiration for a large scandinavian hallway in Malaga with white walls, marble floors, beige floor and recessed.
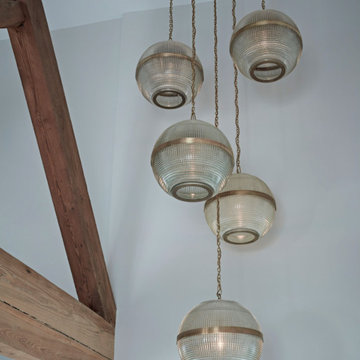
A cluster of large, original homophone pendant lights originating from the Paris metro with brass chains were chosen to emphasise the enormously high vaulted ceilings above the staircase and light the space below.
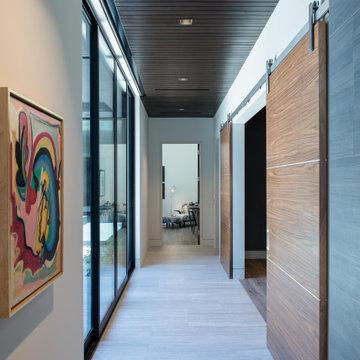
Inspiration for a large contemporary hallway in Las Vegas with white walls, porcelain floors, beige floor and wood.

Small contemporary hallway in Moscow with white walls, porcelain floors, beige floor and recessed.
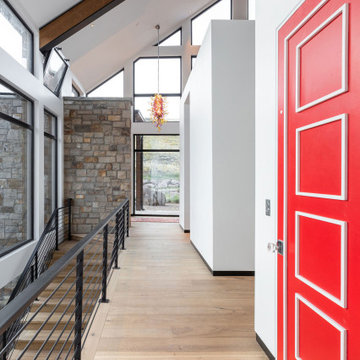
Spacious staircase and hall leading to the bedrooms.
ULFBUILT is a custom homebuilder in Vail. They specialize in new home construction and full house renovations.
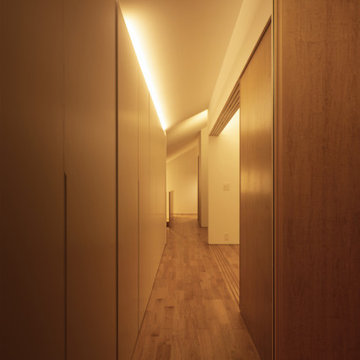
photo(c) abc pictures
Design ideas for a modern hallway in Other with white walls, medium hardwood floors, beige floor, wallpaper and wallpaper.
Design ideas for a modern hallway in Other with white walls, medium hardwood floors, beige floor, wallpaper and wallpaper.
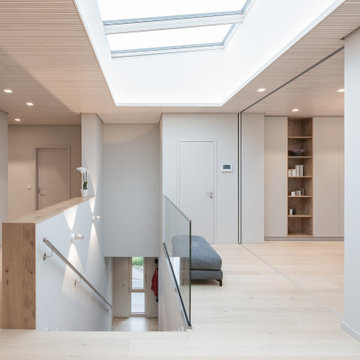
Wow, was für ein Entree. Das Oberlicht bringt auch bei diesigen Tagen genug Helligkeit in den Wohnraum. Möbel und Wandfarbe sind Ton in Ton gehalten, und geben durch den angenehmen Kaschmir-Farbton eine wunderbare Atmosphäre.

Renovation update and addition to a vintage 1960's suburban ranch house.
Bauen Group - Contractor
Rick Ricozzi - Photographer
Inspiration for a mid-sized midcentury hallway in Other with grey walls, medium hardwood floors, beige floor, vaulted and panelled walls.
Inspiration for a mid-sized midcentury hallway in Other with grey walls, medium hardwood floors, beige floor, vaulted and panelled walls.
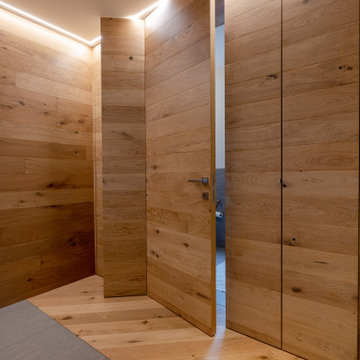
La parete in legno contenitiva è composta da 2 armadi disimpegno/ingresso ed una porta rasomuro, che nasconde...................
Expansive contemporary hallway in Milan with brown walls, medium hardwood floors, beige floor, recessed and wood walls.
Expansive contemporary hallway in Milan with brown walls, medium hardwood floors, beige floor, recessed and wood walls.
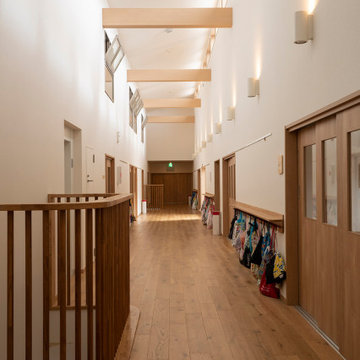
2階の廊下は勾配屋根の室内の高さを生かした高い天井となっています。廊下の高窓から入った光と風が、廊下に面する高窓を通じて北側保育室へも入っていきます。廊下の吹き抜け廻りには特注製作の木製手すりがあります。
Photo of an expansive traditional hallway in Other with white walls, light hardwood floors, beige floor, wallpaper and wallpaper.
Photo of an expansive traditional hallway in Other with white walls, light hardwood floors, beige floor, wallpaper and wallpaper.

The entrance hall has two Eclisse smoked glass pocket doors to the dining room that leads on to a Diane berry Designer kitchen
This is an example of a mid-sized hallway in Manchester with beige walls, porcelain floors, beige floor, coffered and panelled walls.
This is an example of a mid-sized hallway in Manchester with beige walls, porcelain floors, beige floor, coffered and panelled walls.
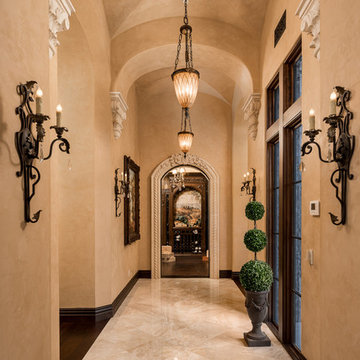
Vaulted ceiling hallway leading to the custom mosaic wine cellar.
Expansive mediterranean hallway in Phoenix with beige walls, porcelain floors, beige floor and vaulted.
Expansive mediterranean hallway in Phoenix with beige walls, porcelain floors, beige floor and vaulted.
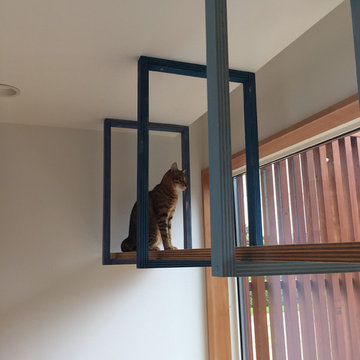
This is an example of a mid-sized scandinavian hallway in Other with white walls, plywood floors, beige floor, wallpaper and wallpaper.
All Ceiling Designs Hallway Design Ideas with Beige Floor
7