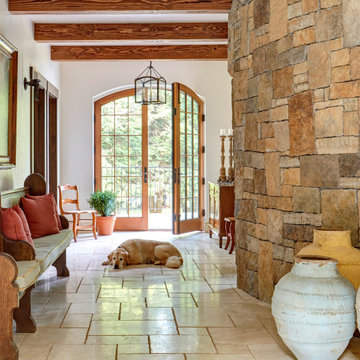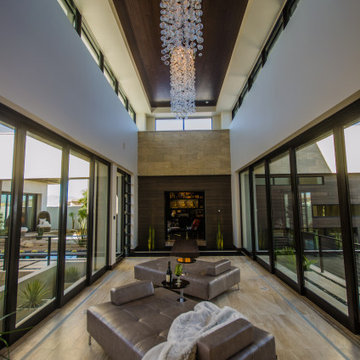All Ceiling Designs Hallway Design Ideas with Beige Floor
Refine by:
Budget
Sort by:Popular Today
1 - 20 of 924 photos
Item 1 of 3

Nestled into a hillside, this timber-framed family home enjoys uninterrupted views out across the countryside of the North Downs. A newly built property, it is an elegant fusion of traditional crafts and materials with contemporary design.
Our clients had a vision for a modern sustainable house with practical yet beautiful interiors, a home with character that quietly celebrates the details. For example, where uniformity might have prevailed, over 1000 handmade pegs were used in the construction of the timber frame.
The building consists of three interlinked structures enclosed by a flint wall. The house takes inspiration from the local vernacular, with flint, black timber, clay tiles and roof pitches referencing the historic buildings in the area.
The structure was manufactured offsite using highly insulated preassembled panels sourced from sustainably managed forests. Once assembled onsite, walls were finished with natural clay plaster for a calming indoor living environment.
Timber is a constant presence throughout the house. At the heart of the building is a green oak timber-framed barn that creates a warm and inviting hub that seamlessly connects the living, kitchen and ancillary spaces. Daylight filters through the intricate timber framework, softly illuminating the clay plaster walls.
Along the south-facing wall floor-to-ceiling glass panels provide sweeping views of the landscape and open on to the terrace.
A second barn-like volume staggered half a level below the main living area is home to additional living space, a study, gym and the bedrooms.
The house was designed to be entirely off-grid for short periods if required, with the inclusion of Tesla powerpack batteries. Alongside underfloor heating throughout, a mechanical heat recovery system, LED lighting and home automation, the house is highly insulated, is zero VOC and plastic use was minimised on the project.
Outside, a rainwater harvesting system irrigates the garden and fields and woodland below the house have been rewilded.
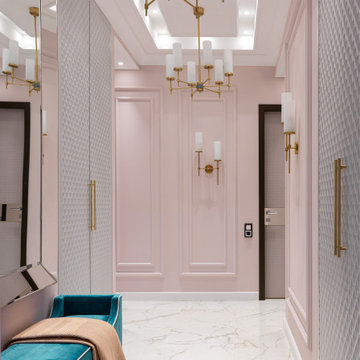
This is an example of a mid-sized transitional hallway in Moscow with porcelain floors, beige floor, pink walls and recessed.

Small eclectic hallway in Cornwall with white walls, carpet, beige floor, vaulted and wallpaper.

Custom commercial woodwork by WL Kitchen & Home.
For more projects visit our website wlkitchenandhome.com
.
.
.
#woodworker #luxurywoodworker #commercialfurniture #commercialwoodwork #carpentry #commercialcarpentry #bussinesrenovation #countryclub #restaurantwoodwork #millwork #woodpanel #traditionaldecor #wedingdecor #dinnerroom #cofferedceiling #commercialceiling #restaurantciling #luxurydecoration #mansionfurniture #custombar #commercialbar #buffettable #partyfurniture #restaurantfurniture #interirdesigner #commercialdesigner #elegantbusiness #elegantstyle #luxuryoffice
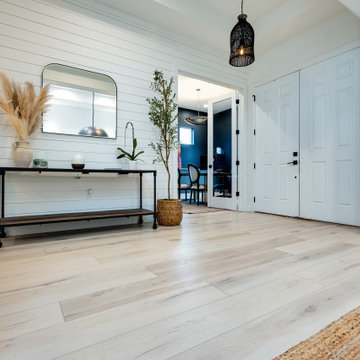
Clean and bright vinyl planks for a space where you can clear your mind and relax. Unique knots bring life and intrigue to this tranquil maple design. With the Modin Collection, we have raised the bar on luxury vinyl plank. The result is a new standard in resilient flooring. Modin offers true embossed in register texture, a low sheen level, a rigid SPC core, an industry-leading wear layer, and so much more.
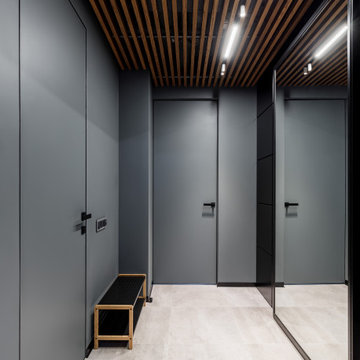
Design ideas for a mid-sized contemporary hallway in Saint Petersburg with grey walls, beige floor and wood.

Little River Cabin Airbnb
Inspiration for a mid-sized country hallway in New York with beige walls, plywood floors, beige floor, exposed beam and wood walls.
Inspiration for a mid-sized country hallway in New York with beige walls, plywood floors, beige floor, exposed beam and wood walls.

Inspiration for a large modern hallway in Los Angeles with white walls, light hardwood floors, beige floor and wood.

Lantern on landing
Design ideas for a country hallway in Surrey with grey walls, carpet, beige floor and exposed beam.
Design ideas for a country hallway in Surrey with grey walls, carpet, beige floor and exposed beam.

This is an example of a small modern hallway in Milan with white walls, porcelain floors, beige floor and exposed beam.

Inspiration for a mid-sized contemporary hallway in London with beige walls, light hardwood floors, beige floor and recessed.
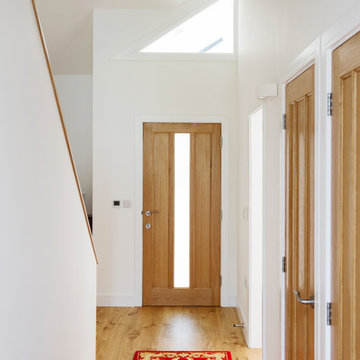
The understated exterior of our client’s new self-build home barely hints at the property’s more contemporary interiors. In fact, it’s a house brimming with design and sustainable innovation, inside and out.
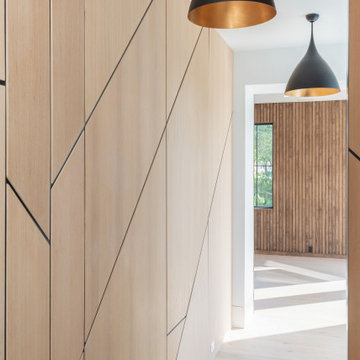
White oak wall panels inlayed with black metal.
Photo of a large modern hallway in Charleston with beige walls, light hardwood floors, beige floor, vaulted and wood walls.
Photo of a large modern hallway in Charleston with beige walls, light hardwood floors, beige floor, vaulted and wood walls.

The design inevitably spins around the existing staircase, set in the centre of the floor plan.
The former traditional stair has been redesigned to better fit the interiors with a new and more sculptural solid parapet and open trades clad in timber on all sides.
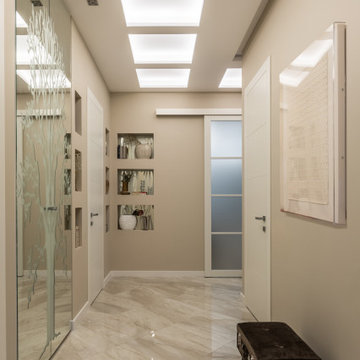
This is an example of a mid-sized contemporary hallway in Moscow with beige walls, porcelain floors, beige floor and recessed.

Contemporary hallway in Other with white walls, light hardwood floors, beige floor, exposed beam, vaulted and wood.
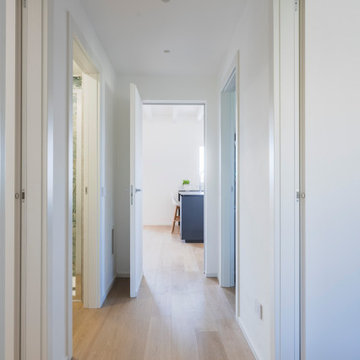
Un lungo corridoio consente l'accesso alle varie stanze dell'appartamento.
Foto di Simone Marulli
Design ideas for a mid-sized scandinavian hallway in Milan with white walls, light hardwood floors, beige floor and recessed.
Design ideas for a mid-sized scandinavian hallway in Milan with white walls, light hardwood floors, beige floor and recessed.
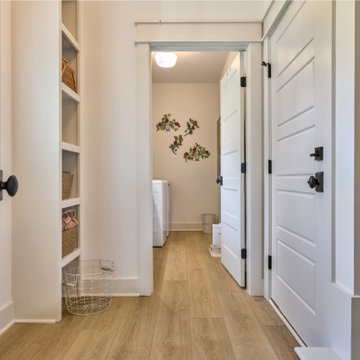
Refined yet natural. A white wire-brush gives the natural wood tone a distinct depth, lending it to a variety of spaces. With the Modin Collection, we have raised the bar on luxury vinyl plank. The result is a new standard in resilient flooring. Modin offers true embossed in register texture, a low sheen level, a rigid SPC core, an industry-leading wear layer, and so much more.
All Ceiling Designs Hallway Design Ideas with Beige Floor
1
