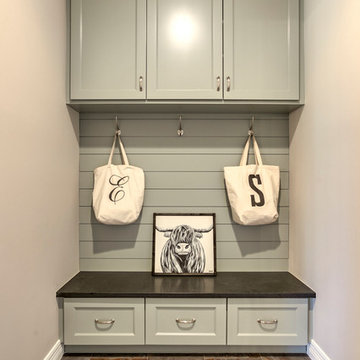Hallway
Refine by:
Budget
Sort by:Popular Today
1 - 20 of 831 photos
Item 1 of 3
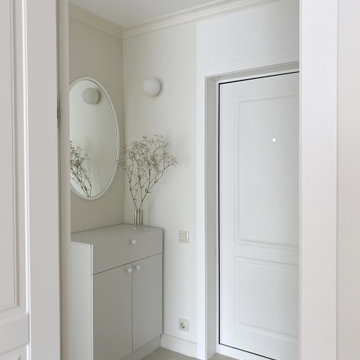
Однокомнатная квартира в тихом переулке центра Москвы
Photo of a small hallway in Moscow with beige walls, porcelain floors and beige floor.
Photo of a small hallway in Moscow with beige walls, porcelain floors and beige floor.
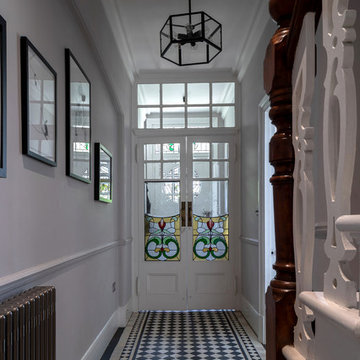
Peter Landers
Design ideas for a mid-sized traditional hallway in London with beige walls, porcelain floors and multi-coloured floor.
Design ideas for a mid-sized traditional hallway in London with beige walls, porcelain floors and multi-coloured floor.
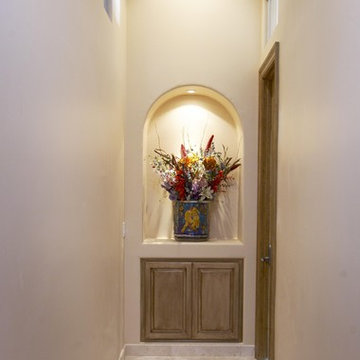
Our main challenge was constructing an addition to the home sitting atop a mountain.
While excavating for the footing the heavily granite rock terrain remained immovable. Special engineering was required & a separate inspection done to approve the drilled reinforcement into the boulder.
An ugly load bearing column that interfered with having the addition blend with existing home was replaced with a load bearing support beam ingeniously hidden within the walls of the addition.
Existing flagstone around the patio had to be carefully sawcut in large pieces along existing grout lines to be preserved for relaying to blend with existing.
The close proximity of the client’s hot tub and pool to the work area posed a dangerous safety hazard. A temporary plywood cover was constructed over the hot tub and part of the pool to prevent falling into the water while still having pool accessible for clients. Temporary fences were built to confine the dogs from the main construction area.
Another challenge was to design the exterior of the new master suite to match the existing (west side) of the home. Duplicating the same dimensions for every new angle created, a symmetrical bump out was created for the new addition without jeopardizing the great mountain view! Also, all new matching security screen doors were added to the existing home as well as the new master suite to complete the well balanced and seamless appearance.
To utilize the view from the Client’s new master bedroom we expanded the existing room fifteen feet building a bay window wall with all fixed picture windows.
Client was extremely concerned about the room’s lighting. In addition to the window wall, we filled the room with recessed can lights, natural solar tube lighting, exterior patio doors, and additional interior transom windows.
Additional storage and a place to display collectibles was resolved by adding niches, plant shelves, and a master bedroom closet organizer.
The Client also wanted to have the interior of her new master bedroom suite blend in with the rest of the home. Custom made vanity cabinets and matching plumbing fixtures were designed for the master bath. Travertine floor tile matched existing; and entire suite was painted to match existing home interior.
During the framing stage a deep wall with additional unused space was discovered between the client’s living room area and the new master bedroom suite. Remembering the client’s wish for space for their electronic components, a custom face frame and cabinet door was ordered and installed creating another niche wide enough and deep enough for the Client to store all of the entertainment center components.
R-19 insulation was also utilized in this main entertainment wall to create an effective sound barrier between the existing living space and the new master suite.
The additional fifteen feet of interior living space totally completed the interior remodeled master bedroom suite. A bay window wall allowed the homeowner to capture all picturesque mountain views. The security screen doors offer an added security precaution, yet allowing airflow into the new space through the homeowners new French doors.
See how we created an open floor-plan for our master suite addition.
For more info and photos visit...
http://www.triliteremodeling.com/mountain-top-addition.html
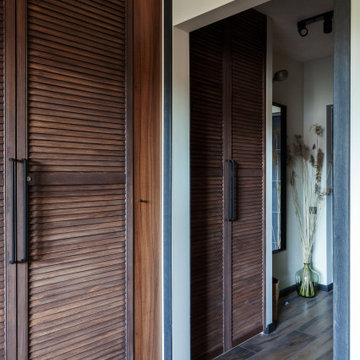
Фотограф: Мельников Иван
Стиль: Коршунова Катерина
Design ideas for a small contemporary hallway in Saint Petersburg with beige walls and porcelain floors.
Design ideas for a small contemporary hallway in Saint Petersburg with beige walls and porcelain floors.
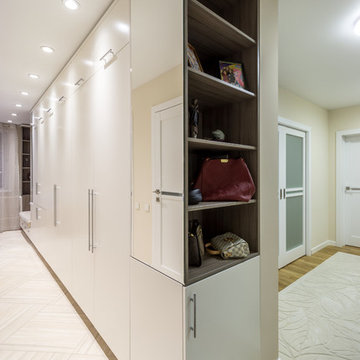
Дизайн проект квартиры в доме типовой серии П-44. Встроенные шкафы являются продолжением и единой композицией с кухней. Зеркала на фасадах увеличивают пространство и расширяют коридор. Вся мебель выполнена на заказ и по эскизам дизайнера. Автор проекта: Уфимцева Анастасия.
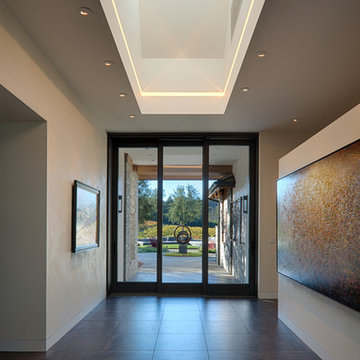
Inspiration for a mid-sized modern hallway in San Francisco with beige walls and porcelain floors.

Large modern hallway in Dublin with beige walls, porcelain floors, grey floor and vaulted.
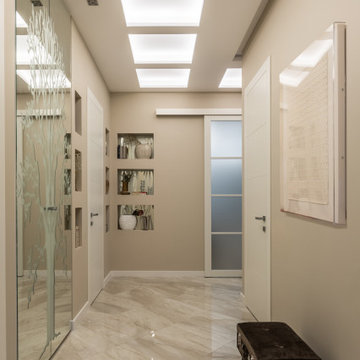
This is an example of a mid-sized contemporary hallway in Moscow with beige walls, porcelain floors, beige floor and recessed.
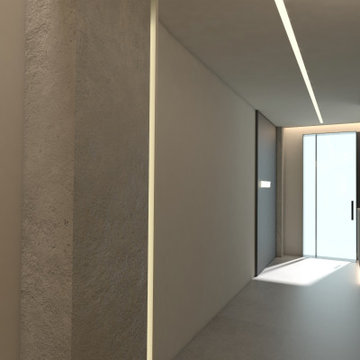
Inspiration for a large hallway in Alicante-Costa Blanca with beige walls, porcelain floors and grey floor.
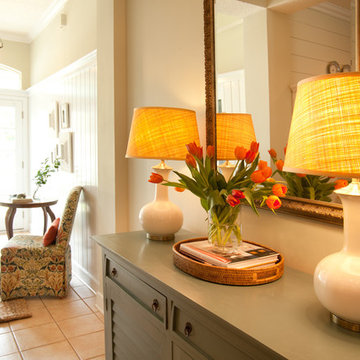
This is an example of a large traditional hallway in Jacksonville with beige walls and porcelain floors.
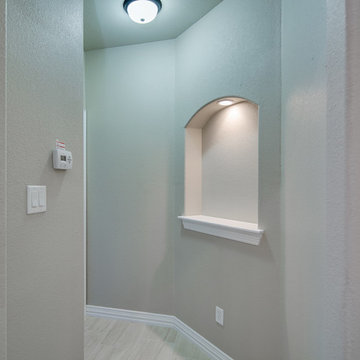
Hall
Photo of a mid-sized traditional hallway in Austin with beige walls and porcelain floors.
Photo of a mid-sized traditional hallway in Austin with beige walls and porcelain floors.
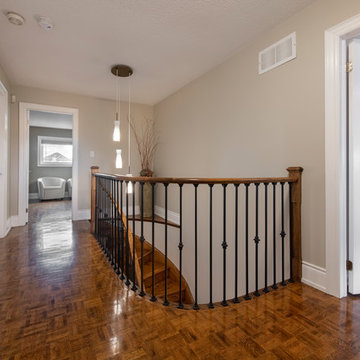
Design ideas for a mid-sized contemporary hallway in Toronto with beige walls, porcelain floors and white floor.

Custon built dog house in the mudroom.
Inspiration for a mid-sized arts and crafts hallway in Baltimore with beige walls and porcelain floors.
Inspiration for a mid-sized arts and crafts hallway in Baltimore with beige walls and porcelain floors.
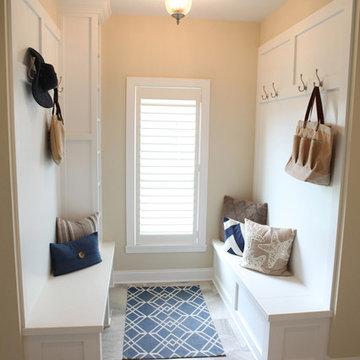
This is an example of a mid-sized beach style hallway in New York with beige walls, porcelain floors and beige floor.
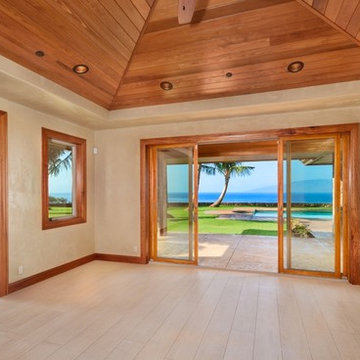
porcelain tile planks (up to 96" x 8")
Mid-sized tropical hallway in Hawaii with porcelain floors and beige walls.
Mid-sized tropical hallway in Hawaii with porcelain floors and beige walls.
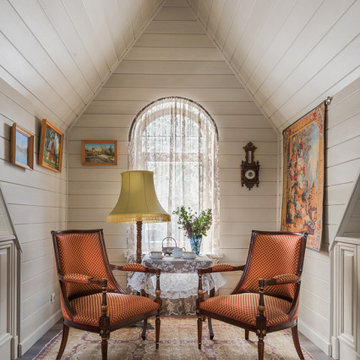
Холл мансарды в гостевом загородном доме. Высота потолка 3,5 м.
Inspiration for a small traditional hallway in Moscow with beige walls, porcelain floors, brown floor, timber and planked wall panelling.
Inspiration for a small traditional hallway in Moscow with beige walls, porcelain floors, brown floor, timber and planked wall panelling.
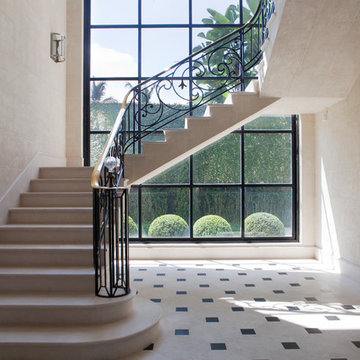
Design ideas for a large transitional hallway in Miami with beige walls, porcelain floors and beige floor.
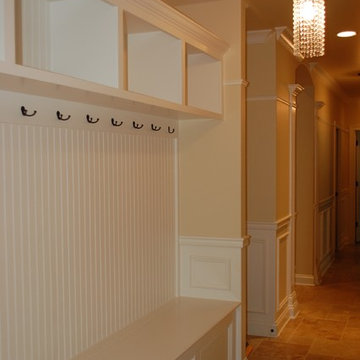
Hallway with built-in for coat hanging and shoe storage European Traditional Home.
This is an example of a mid-sized traditional hallway in Indianapolis with beige walls and porcelain floors.
This is an example of a mid-sized traditional hallway in Indianapolis with beige walls and porcelain floors.

The entry lights are playful arranged on the focal entry wall, a signature detail that set the mood. The bold grid black and cream floor unifies all the spaces through the home.
1
